4225 New Santa Fe Trail
Colorado Springs, CO 80924 — El Paso county
Price
$625,000
Sqft
3668.00 SqFt
Baths
4
Beds
5
Description
WHY WAIT TO BUILD? UPGRADES GALORE! This 3 year new home is the answer to all your dreams! Located on a large lot in Cordera this gorgeous 5 bedroom, 4 bath home has an attached 4-car garage and a walk-out basement with tons of upgrades to be enjoyed! Enter the home and notice the true wood flooring that flows from the foyer into the great room, kitchen, dining area, office and the master bedroom! The large great room has a linear gas fireplace with a stone surround and wood built-ins on each side. A wall of windows with sliding glass doors lead to the covered deck area to enjoy year-round! The gourmet kitchen is a chef's dream with a large center island with seating, gleaming granite countertops and stainless steel appliances including a double oven! A large eat-in area adjacent to the kitchen is surrounded by windows flooding the room with natural light. The master bedroom has the same wood flooring and a 5-piece en-suite with upgraded tile, a dual raised vanity, soaking tub, walk-in shower and walk-in closet! At the front of the home is a 2nd bedroom with an adjacent full bathroom and an office that can be used as a formal dining room should you choose! The walk-out basement has a huge wet bar area with granite countertops and a wine frig that is sure to be the gathering place when entertaining friends and family! A large recreational area has sliders that lead to a patio with a built-in firepit. On one side of the basement are 2 more bedrooms with a full bathroom in between. On the opposite side is another bedroom and full bathroom providing privacy making it an ideal guest suite. Parks, walking trails and D-20, this home has it all!
Property Level and Sizes
SqFt Lot
10992.00
Lot Features
Built-in Features, Five Piece Bath, Granite Counters, In-Law Floor Plan, Kitchen Island, Primary Suite, Open Floorplan, Pantry, Walk-In Closet(s), Wet Bar
Lot Size
0.25
Basement
Finished,Full,Walk-Out Access
Base Ceiling Height
9'
Interior Details
Interior Features
Built-in Features, Five Piece Bath, Granite Counters, In-Law Floor Plan, Kitchen Island, Primary Suite, Open Floorplan, Pantry, Walk-In Closet(s), Wet Bar
Appliances
Dishwasher, Disposal, Double Oven, Microwave, Refrigerator, Wine Cooler
Electric
Central Air
Flooring
Carpet, Tile, Wood
Cooling
Central Air
Heating
Forced Air, Natural Gas
Fireplaces Features
Gas, Great Room
Utilities
Electricity Connected, Natural Gas Connected
Exterior Details
Features
Fire Pit
Patio Porch Features
Covered,Deck,Patio
Lot View
Mountain(s)
Water
Public
Sewer
Public Sewer
Land Details
PPA
2460000.00
Garage & Parking
Parking Spaces
1
Parking Features
Concrete, Oversized, Tandem
Exterior Construction
Roof
Composition
Construction Materials
Frame, Stone, Stucco
Exterior Features
Fire Pit
Window Features
Window Treatments
Financial Details
PSF Total
$167.67
PSF Finished
$170.27
PSF Above Grade
$335.33
Previous Year Tax
3083.00
Year Tax
2018
Primary HOA Management Type
Professionally Managed
Primary HOA Name
MSI
Primary HOA Phone
719-578-5610
Primary HOA Amenities
Clubhouse,Fitness Center,Park,Playground,Pool,Trail(s)
Primary HOA Fees Included
Trash
Primary HOA Fees
105.00
Primary HOA Fees Frequency
Monthly
Primary HOA Fees Total Annual
1260.00
Location
Schools
Elementary School
Chinook Trail
Middle School
Challenger
High School
Pine Creek
Walk Score®
Contact me about this property
James T. Wanzeck
RE/MAX Professionals
6020 Greenwood Plaza Boulevard
Greenwood Village, CO 80111, USA
6020 Greenwood Plaza Boulevard
Greenwood Village, CO 80111, USA
- (303) 887-1600 (Mobile)
- Invitation Code: masters
- jim@jimwanzeck.com
- https://JimWanzeck.com
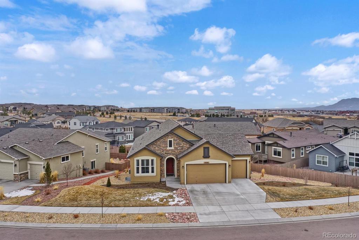
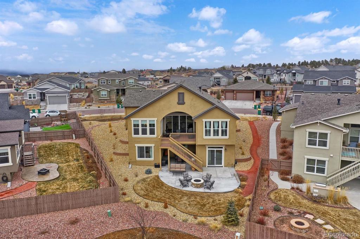
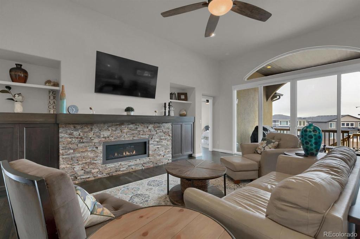
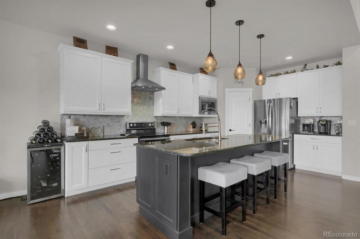
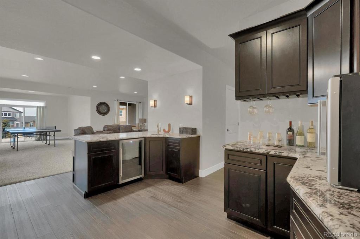
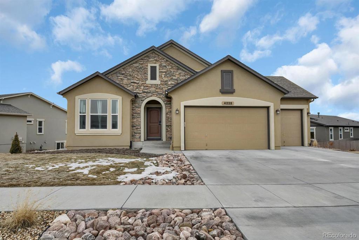
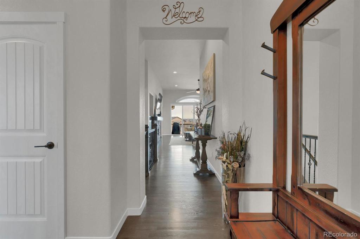
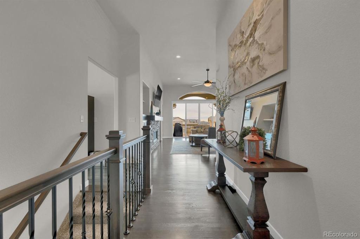
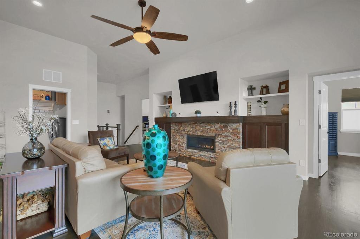
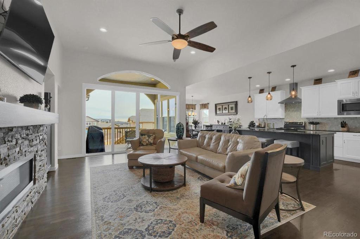
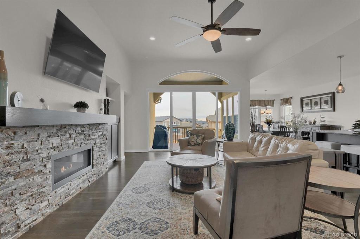
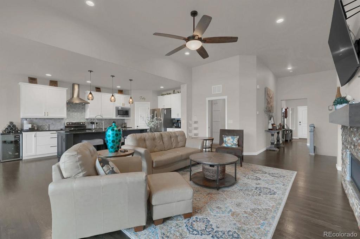
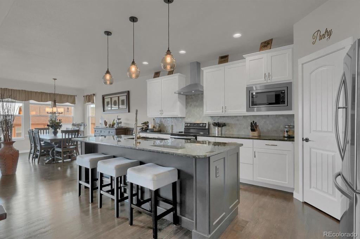
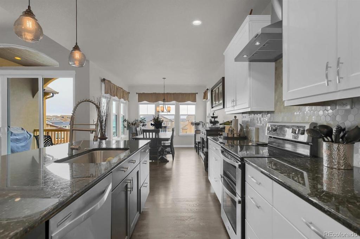
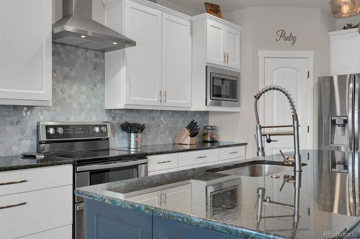
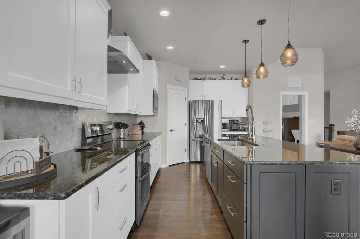
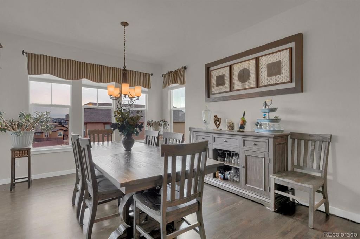
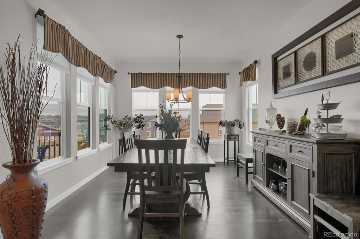
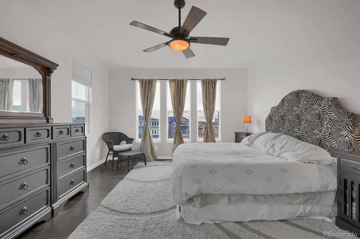
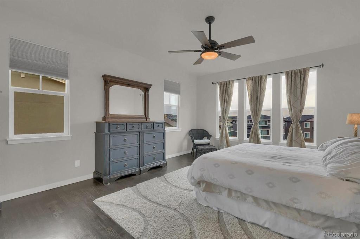
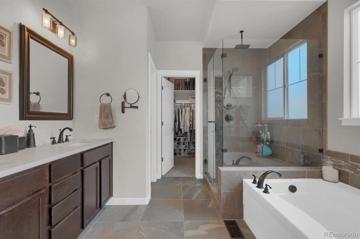
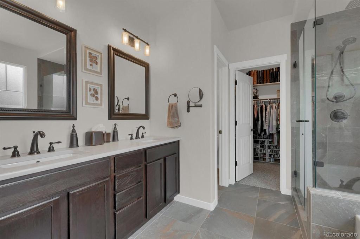
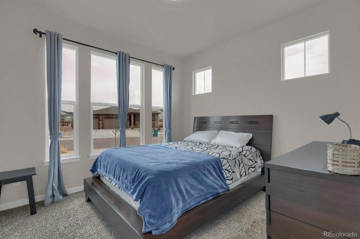
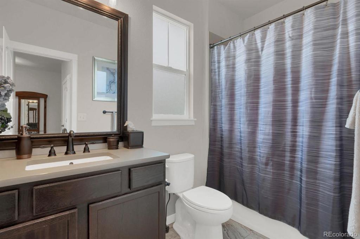
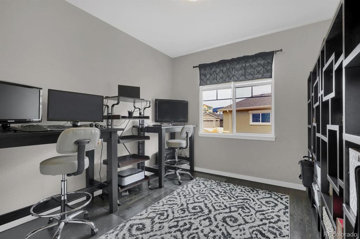
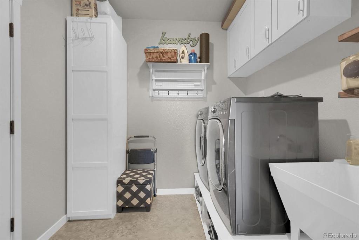
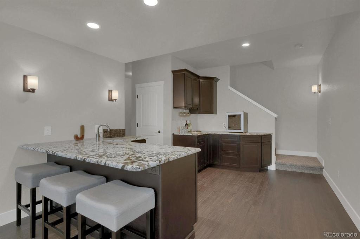
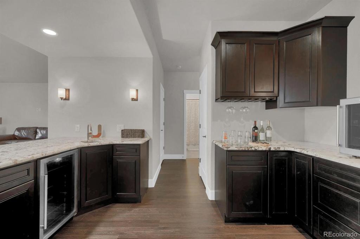
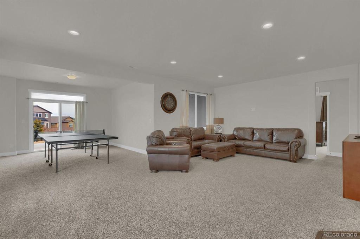
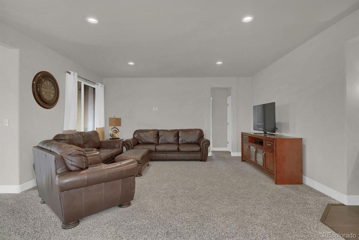
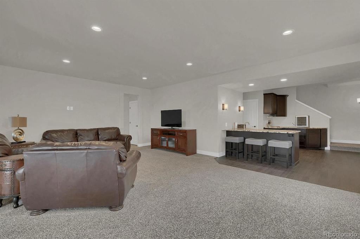
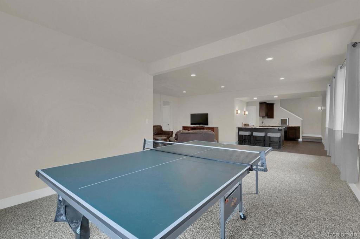
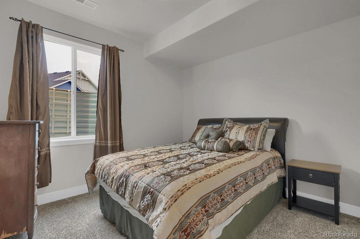
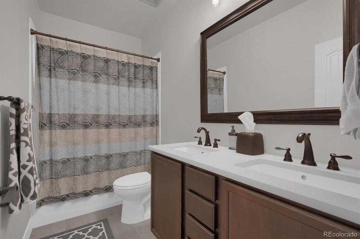
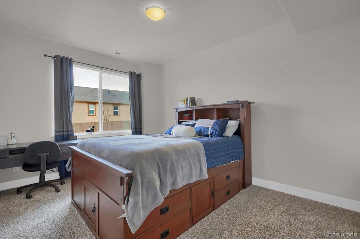
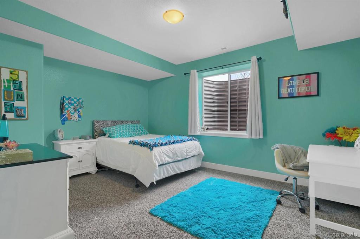
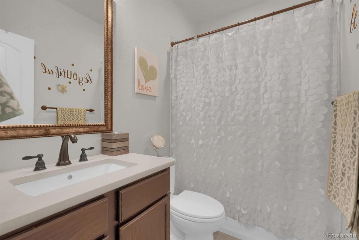
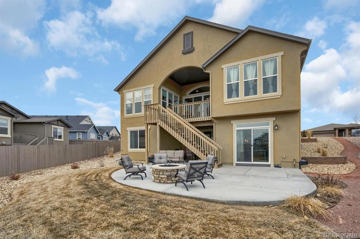
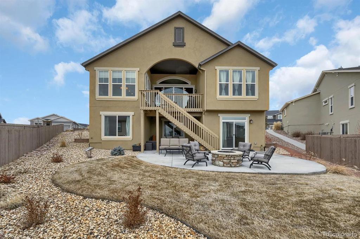
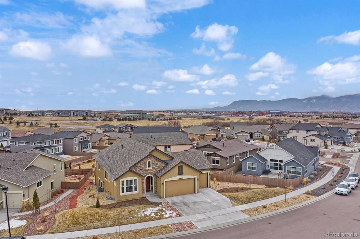


 Menu
Menu


