3831 Bierstadt Lake Court
Colorado Springs, CO 80924 — El Paso county
Price
$770,000
Sqft
4707.00 SqFt
Baths
3
Beds
4
Description
Gorgeous Kellar home in Cordera (a low maintenance community). A 4 bedroom +bonus room and 3 bath RANCH move-in ready home. This is in a prime lot location within a cul de sac for easy access to highways and shopping districts. Enter into this stunning abundantly lit home with natural light from walls of windows on the main level. Follow the great room thru to a covered back patio with mountain views as well as views from the kitchen windows around. The main floor features a main floor master with an en-suite 5 piece bath, and additional bedroom and full bathroom with formal and informal dual dining rooms. The dream kitchen includes quartz counter tops oversized island, stainless steel appliances, walk in pantry adjacent to a mud room leading to the 3 car tandem (4) car garage. Relax by a custom insert gas fireplace for privacy and or entertaining. Downstairs retreat to a full finished basement with huge den, game room, wet bar, 2 additional bedrooms as well as a bonus room, outside deck with hot tub and covered patio and also includes an additional full bath and ample storage as well. This home leaves nothing out with immaculate decorating and color choices. Bring your pickiest buyers and they won't be disappointed!
Property Level and Sizes
SqFt Lot
7620.00
Lot Features
Ceiling Fan(s), Eat-in Kitchen, Entrance Foyer, Five Piece Bath, Kitchen Island, Master Suite, Open Floorplan, Pantry, Quartz Counters, Smoke Free, Sound System, Spa/Hot Tub, Utility Sink, Vaulted Ceiling(s), Walk-In Closet(s), Wet Bar
Lot Size
0.17
Foundation Details
Slab
Basement
Exterior Entry,Finished,Full,Walk-Out Access
Interior Details
Interior Features
Ceiling Fan(s), Eat-in Kitchen, Entrance Foyer, Five Piece Bath, Kitchen Island, Master Suite, Open Floorplan, Pantry, Quartz Counters, Smoke Free, Sound System, Spa/Hot Tub, Utility Sink, Vaulted Ceiling(s), Walk-In Closet(s), Wet Bar
Appliances
Convection Oven, Cooktop, Dishwasher, Disposal, Microwave, Oven, Range Hood, Refrigerator, Self Cleaning Oven, Tankless Water Heater, Water Softener
Electric
Central Air
Flooring
Carpet, Tile, Wood
Cooling
Central Air
Heating
Forced Air
Fireplaces Features
Family Room, Gas
Utilities
Cable Available, Electricity Available, Internet Access (Wired), Phone Available
Exterior Details
Features
Balcony, Private Yard, Spa/Hot Tub
Patio Porch Features
Covered,Deck,Front Porch,Patio
Lot View
Mountain(s)
Water
Public
Sewer
Public Sewer
Land Details
PPA
4458823.53
Road Frontage Type
Public Road
Road Responsibility
Public Maintained Road
Road Surface Type
Paved
Garage & Parking
Parking Spaces
1
Exterior Construction
Roof
Composition
Construction Materials
Frame, Stucco
Architectural Style
Contemporary
Exterior Features
Balcony, Private Yard, Spa/Hot Tub
Window Features
Window Coverings, Window Treatments
Security Features
Carbon Monoxide Detector(s),Security System,Smoke Detector(s),Video Doorbell
Builder Name 1
Keller Homes, Inc.
Builder Source
Public Records
Financial Details
PSF Total
$161.04
PSF Finished
$204.53
PSF Above Grade
$409.07
Previous Year Tax
1614.00
Year Tax
2018
Primary HOA Management Type
Professionally Managed
Primary HOA Name
Cordera Community Assoc.-MSI
Primary HOA Phone
719-260-4546
Primary HOA Fees Included
Exterior Maintenance w/out Roof, Maintenance Grounds, Road Maintenance, Snow Removal, Trash
Primary HOA Fees
260.00
Primary HOA Fees Frequency
Monthly
Primary HOA Fees Total Annual
3120.00
Location
Schools
Elementary School
Chinook Trail
Middle School
Challenger
High School
Pine Creek
Walk Score®
Contact me about this property
James T. Wanzeck
RE/MAX Professionals
6020 Greenwood Plaza Boulevard
Greenwood Village, CO 80111, USA
6020 Greenwood Plaza Boulevard
Greenwood Village, CO 80111, USA
- (303) 887-1600 (Mobile)
- Invitation Code: masters
- jim@jimwanzeck.com
- https://JimWanzeck.com
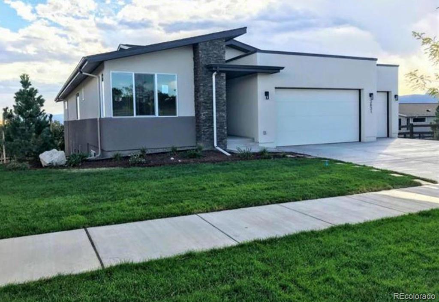
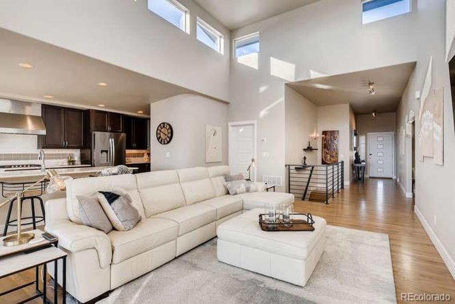
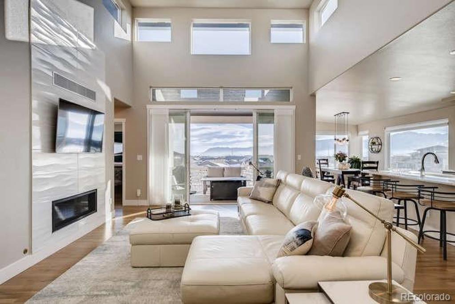
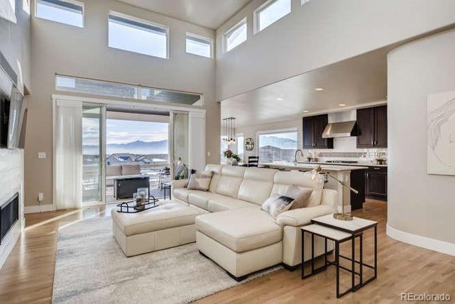
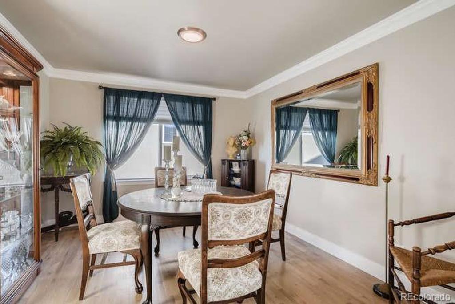
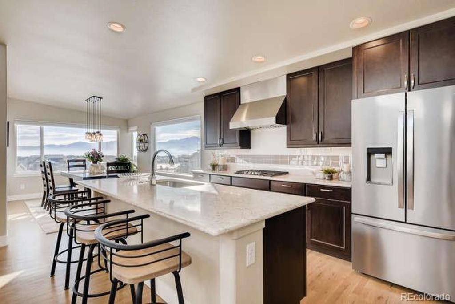
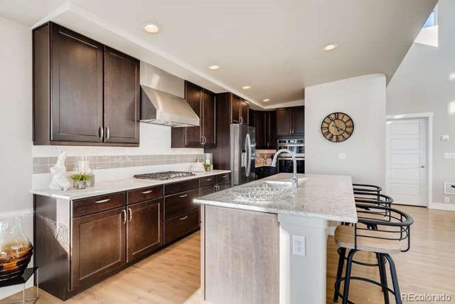
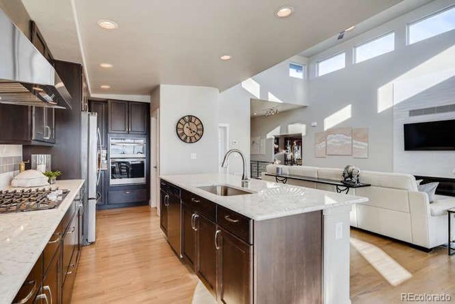
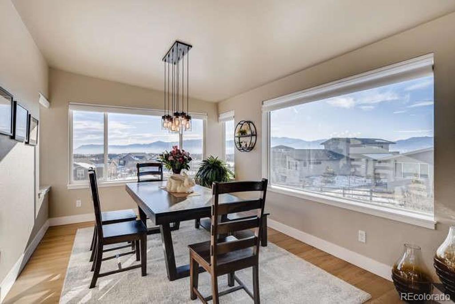
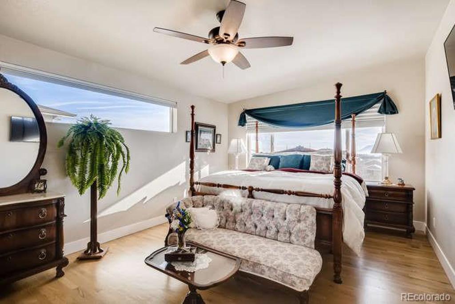
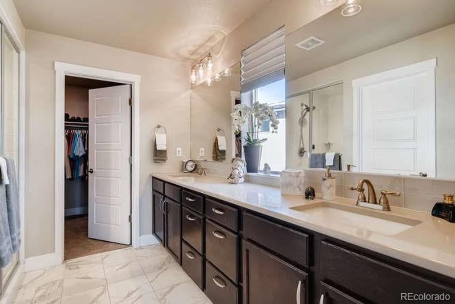
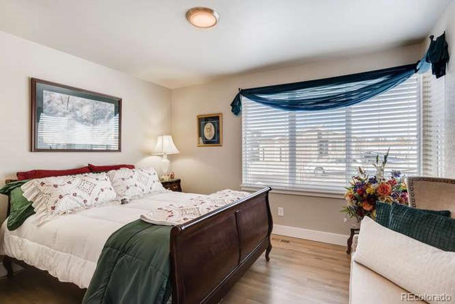
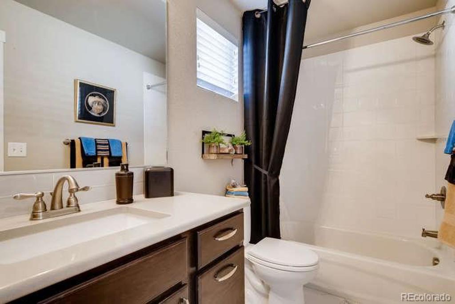
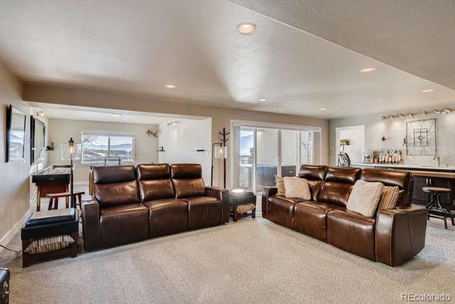
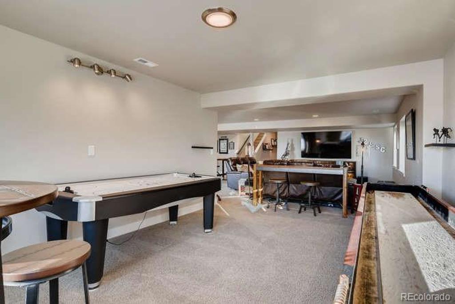
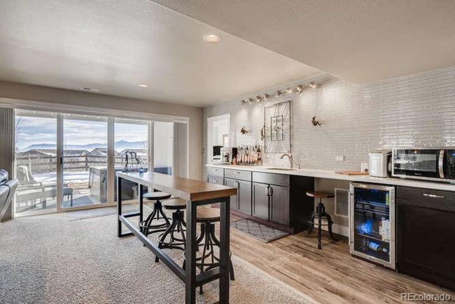
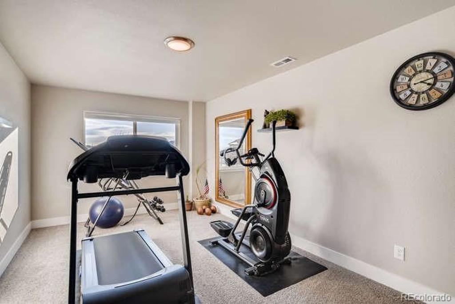
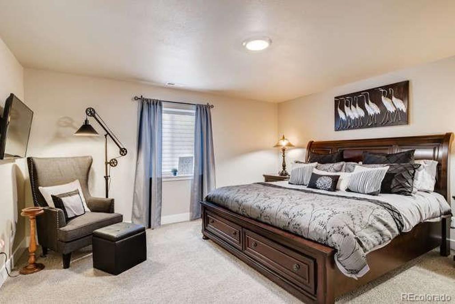
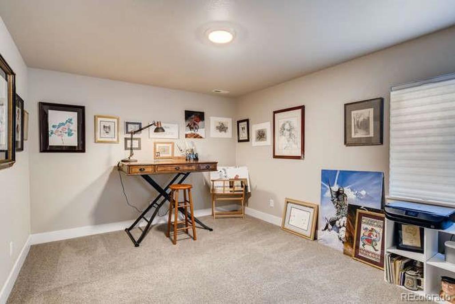
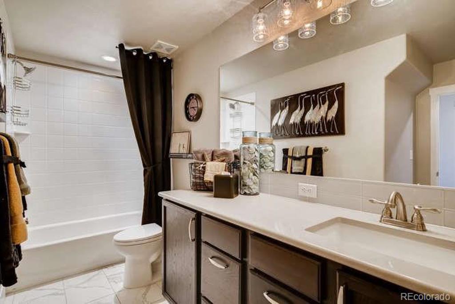
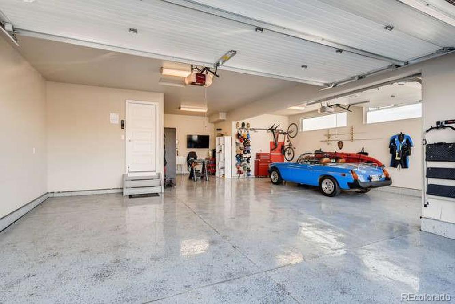
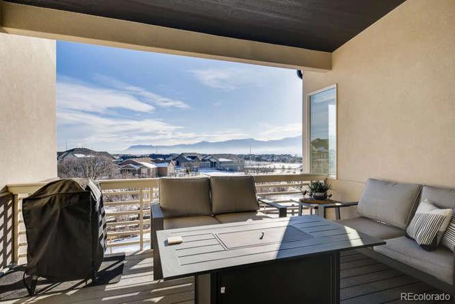
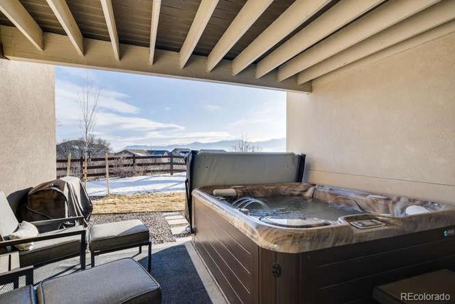
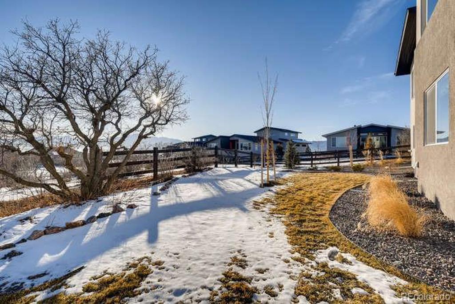
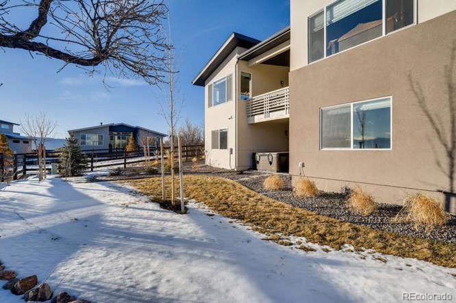
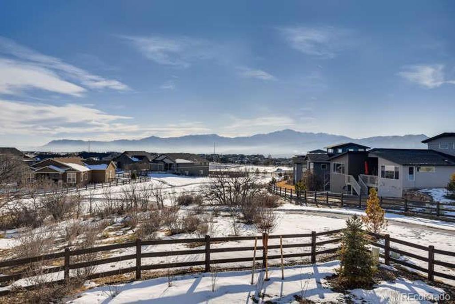


 Menu
Menu


