7637 Cat Tail Creek Drive
Colorado Springs, CO 80923 — El Paso county
Price
$455,000
Sqft
3204.00 SqFt
Baths
3
Beds
5
Description
Beautiful Pikes Peak and mountain views from front of home., Fenced back yard., culdesac location., newer stucco ranch home with main floor master bedroom and secondary bedroom., 5 total bedrooms and 3 full bathrooms., open floor plan., Beautifully updated home w/neutral colors, tan carpeting and wood flooring., main floor office and laundry room., THREE car attached garage., Family room in basement and storage room., Light and bright., Dining room., Kitchen features stainless gas cooktop stove/oven/range w/slab granite countertops., lots of storage room., walk-in pantry., microwave, dishwasher, garbage disposal., Basement area has gas plumbing ready for a bar or secondary kitchen to be installed. Beautifully decorated and ready for your family to move in!
Property Level and Sizes
SqFt Lot
9851.00
Lot Features
Master Suite, Ceiling Fan(s), Eat-in Kitchen, Five Piece Bath, Granite Counters, Laminate Counters, Open Floorplan, Pantry, Smoke Free, Vaulted Ceiling(s), Walk-In Closet(s), Wired for Data
Lot Size
0.23
Foundation Details
Slab
Basement
Daylight,Finished,Full
Interior Details
Interior Features
Master Suite, Ceiling Fan(s), Eat-in Kitchen, Five Piece Bath, Granite Counters, Laminate Counters, Open Floorplan, Pantry, Smoke Free, Vaulted Ceiling(s), Walk-In Closet(s), Wired for Data
Appliances
Dishwasher, Disposal, Microwave, Oven, Range Hood, Self Cleaning Oven
Laundry Features
In Unit
Electric
Central Air
Flooring
Carpet, Tile, Wood
Cooling
Central Air
Heating
Forced Air, Natural Gas
Fireplaces Features
Gas, Gas Log, Living Room
Utilities
Electricity Connected, Internet Access (Wired), Natural Gas Available, Natural Gas Connected, Phone Connected
Exterior Details
Features
Private Yard, Rain Gutters
Patio Porch Features
Front Porch,Patio
Lot View
Mountain(s)
Water
Public
Sewer
Public Sewer
Land Details
PPA
1956521.74
Road Surface Type
Paved
Garage & Parking
Parking Spaces
1
Parking Features
Garage, Concrete, Dry Walled, Finished
Exterior Construction
Roof
Composition
Construction Materials
Frame, Stucco
Architectural Style
Traditional
Exterior Features
Private Yard, Rain Gutters
Window Features
Double Pane Windows, Window Coverings
Security Features
Smoke Detector(s)
Builder Name 1
Challenger Home
Builder Source
Public Records
Financial Details
PSF Total
$140.45
PSF Finished All
$146.39
PSF Finished
$146.39
PSF Above Grade
$280.90
Previous Year Tax
3689.00
Year Tax
2018
Primary HOA Management Type
Professionally Managed
Primary HOA Name
Quail Brush Creek HOA
Primary HOA Phone
303-420-4433
Primary HOA Fees Included
Snow Removal, Trash
Primary HOA Fees
60.00
Primary HOA Fees Frequency
Monthly
Primary HOA Fees Total Annual
720.00
Location
Schools
Elementary School
Ridgeview
Middle School
Sky View
High School
Vista Ridge
Walk Score®
Contact me about this property
James T. Wanzeck
RE/MAX Professionals
6020 Greenwood Plaza Boulevard
Greenwood Village, CO 80111, USA
6020 Greenwood Plaza Boulevard
Greenwood Village, CO 80111, USA
- (303) 887-1600 (Mobile)
- Invitation Code: masters
- jim@jimwanzeck.com
- https://JimWanzeck.com
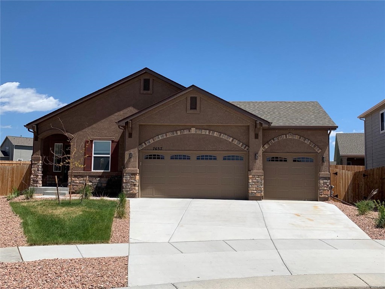
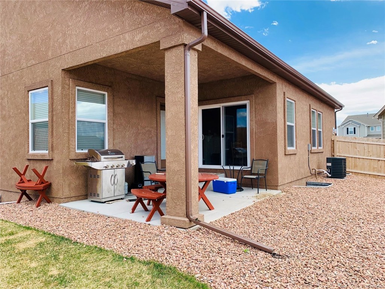
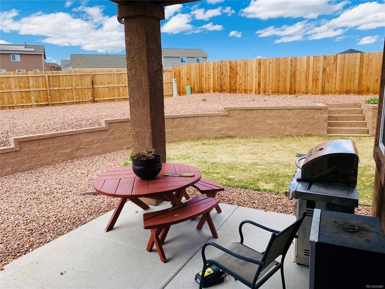
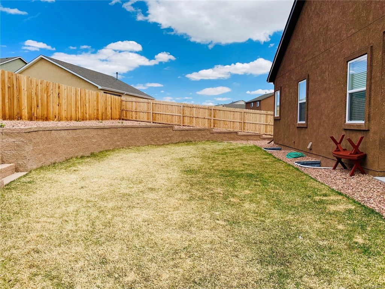
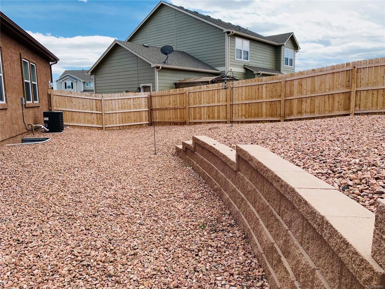
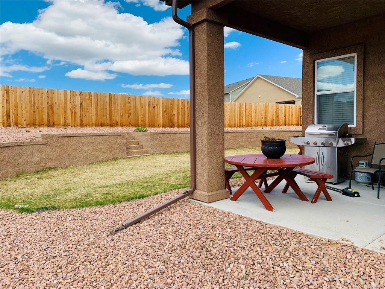
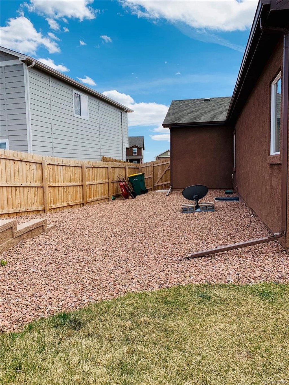
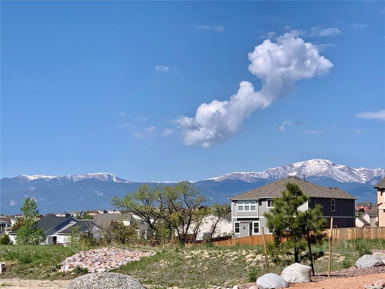
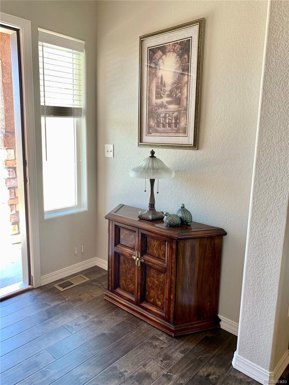
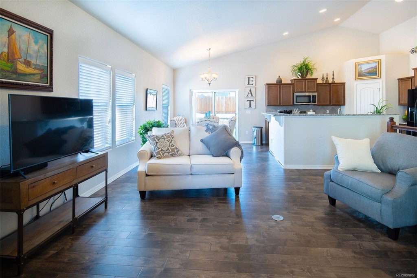
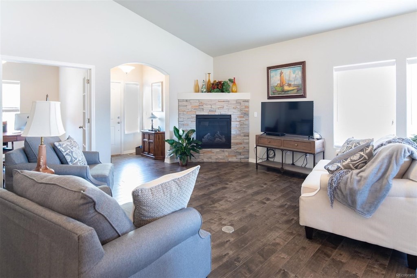
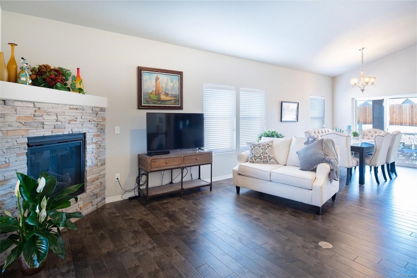
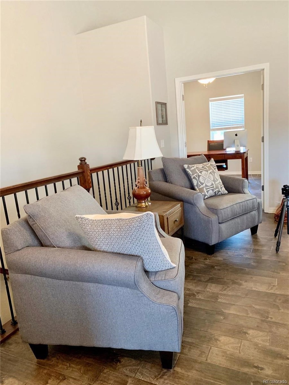
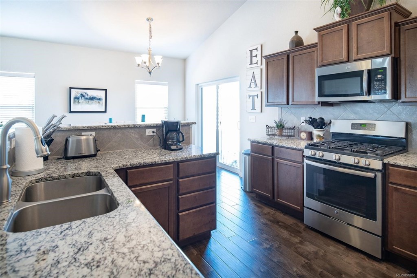
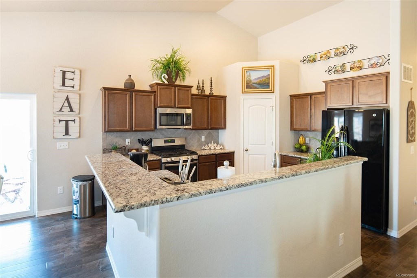
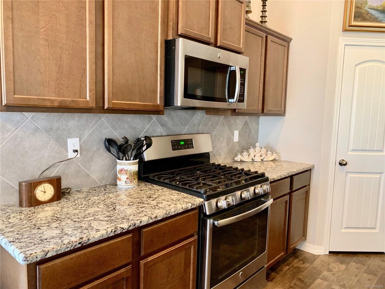
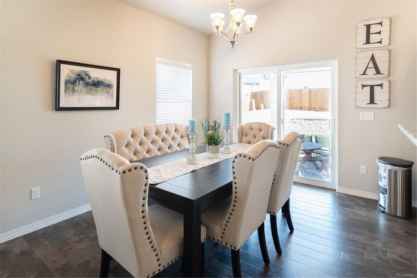
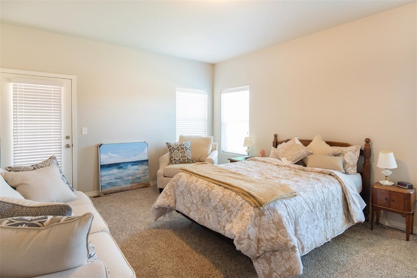

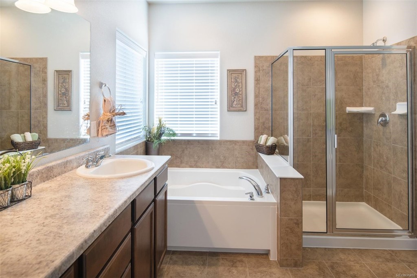
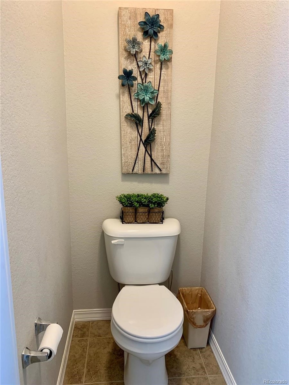
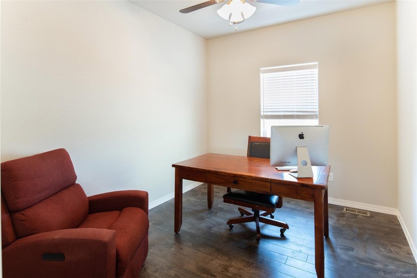
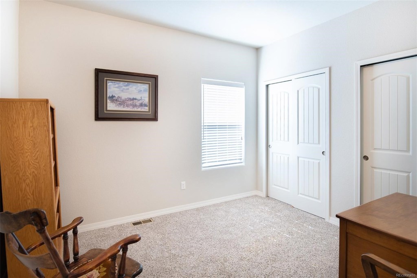
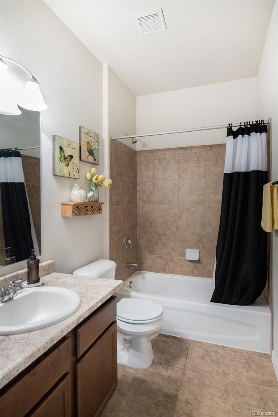
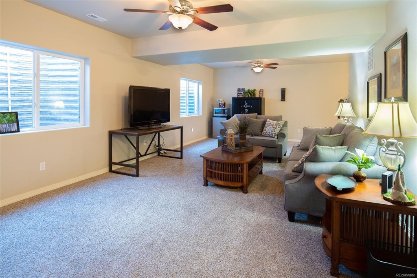
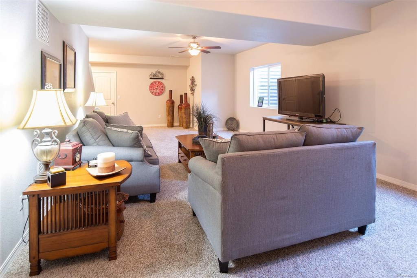
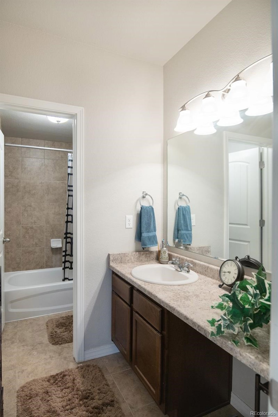
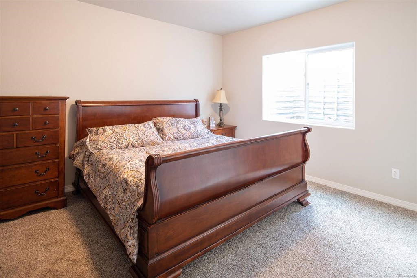
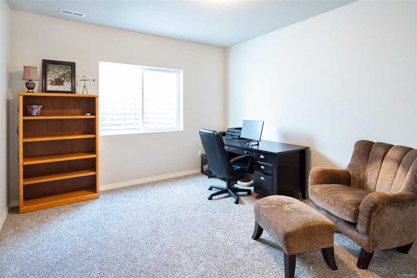
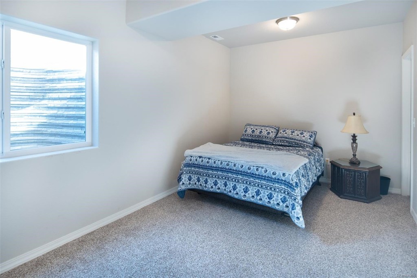
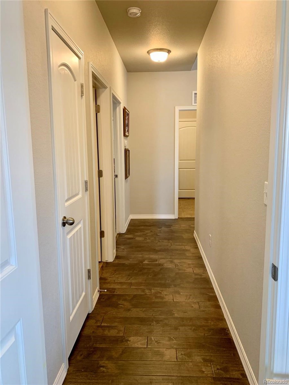
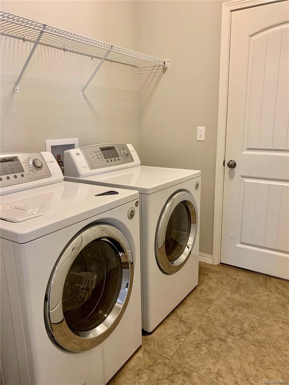


 Menu
Menu


