6263 Tin Star Drive
Colorado Springs, CO 80923 — El Paso county
Price
$440,000
Sqft
3018.00 SqFt
Baths
3
Beds
4
Description
Welcome home to main-level living in this amazing 4 bedroom/3bath stucco rancher with 3-car garage in Indigo Ranch. Upgrades and updates abound, starting with the stunning hickory flooring that greets you at the entry and flows through the formal dining room and gourmet kitchen. The chef will enjoy the newer Samsung refrigerator and Bosch dishwasher as well as the combination microwave/convection oven. There is a filter on the kitchen water and all cabinets throughout the home are upgraded hickory. A gas fireplace in the great room, central a/c and a whole home humidifier ensure your comfort while white ceilings brighten every room. Newer carpet and bathroom tile complete the main-level, where you'll also find the large master suite and laundry. The spacious basement offers two more bedrooms and a large family room - perfect for a theater room, exercise room or both - plus shelving and a workbench in the unfinished storage room. The home is wired for built in speakers and the speakers are installed on the main level. Open the new blinds at the sliding door or great room windows to view the amazing perennial flower garden, tended with love for over a decade. The rear fence was just stained and the roof was replaced in 2016. This is the one!
Property Level and Sizes
SqFt Lot
8520.00
Lot Features
Breakfast Nook, Ceiling Fan(s), Corian Counters, Kitchen Island, Primary Suite, Open Floorplan, Pantry, Smoke Free, Sound System, Vaulted Ceiling(s), Walk-In Closet(s)
Lot Size
0.20
Basement
Full
Interior Details
Interior Features
Breakfast Nook, Ceiling Fan(s), Corian Counters, Kitchen Island, Primary Suite, Open Floorplan, Pantry, Smoke Free, Sound System, Vaulted Ceiling(s), Walk-In Closet(s)
Appliances
Convection Oven, Dishwasher, Disposal, Dryer, Gas Water Heater, Humidifier, Microwave, Refrigerator, Self Cleaning Oven, Washer, Water Purifier
Electric
Central Air
Flooring
Carpet, Tile, Wood
Cooling
Central Air
Heating
Forced Air, Natural Gas
Fireplaces Features
Gas, Great Room
Utilities
Electricity Connected, Natural Gas Connected, Phone Connected
Exterior Details
Features
Garden, Private Yard, Rain Gutters
Lot View
Mountain(s)
Water
Public
Sewer
Public Sewer
Land Details
Road Frontage Type
Public
Road Responsibility
Public Maintained Road
Road Surface Type
Paved
Garage & Parking
Parking Features
Concrete, Dry Walled, Exterior Access Door, Oversized, Storage
Exterior Construction
Roof
Composition
Construction Materials
Frame
Exterior Features
Garden, Private Yard, Rain Gutters
Window Features
Double Pane Windows, Window Coverings, Window Treatments
Security Features
Security System
Builder Source
Public Records
Financial Details
Previous Year Tax
1538.00
Year Tax
2019
Primary HOA Name
INDIGO RANCH AT STETSON RIDGE HOMEOWNER ASSN
Primary HOA Phone
719-389-0700
Primary HOA Fees Included
Trash
Primary HOA Fees
50.00
Primary HOA Fees Frequency
Quarterly
Location
Schools
Elementary School
Stetson
Middle School
Sky View
High School
Vista Ridge
Walk Score®
Contact me about this property
James T. Wanzeck
RE/MAX Professionals
6020 Greenwood Plaza Boulevard
Greenwood Village, CO 80111, USA
6020 Greenwood Plaza Boulevard
Greenwood Village, CO 80111, USA
- (303) 887-1600 (Mobile)
- Invitation Code: masters
- jim@jimwanzeck.com
- https://JimWanzeck.com
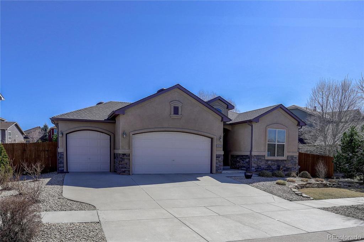
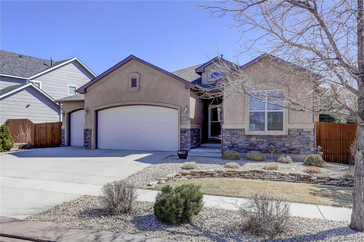
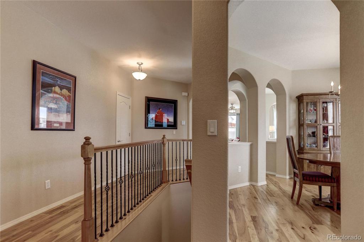
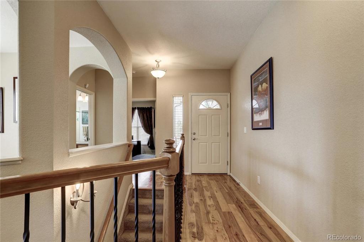
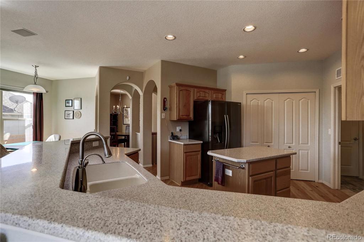
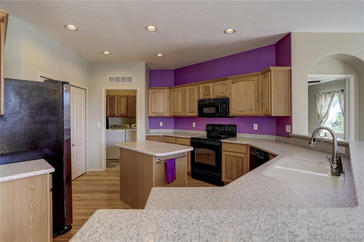
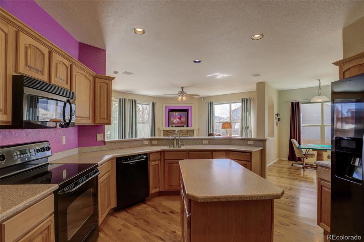
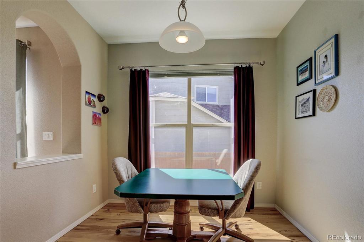
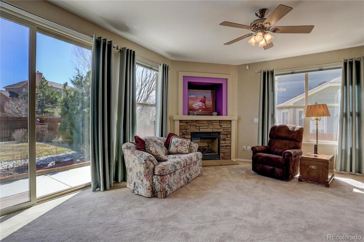
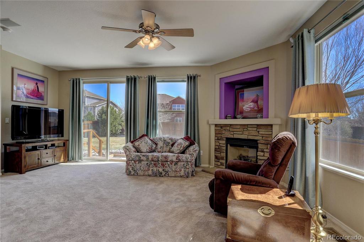
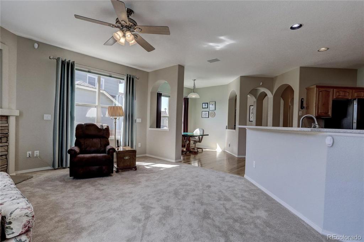
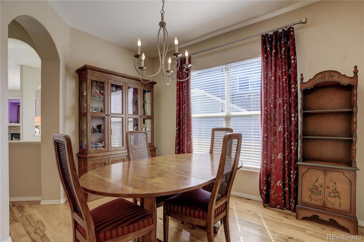
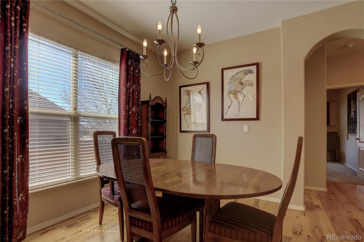

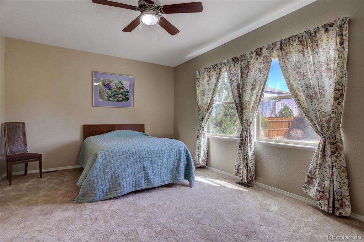
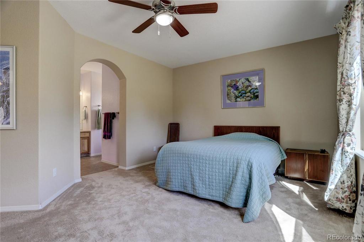
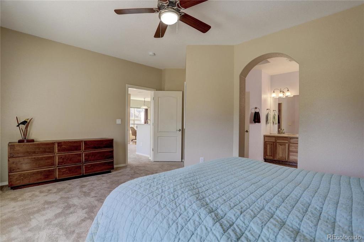
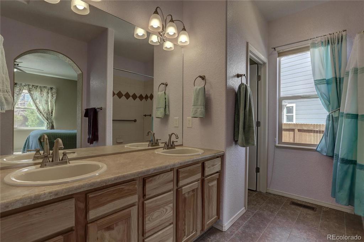
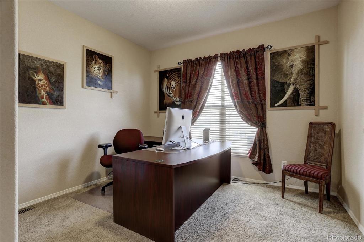
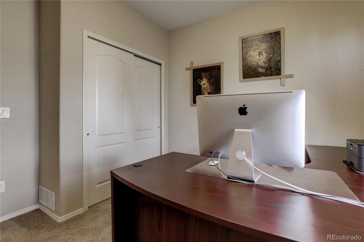
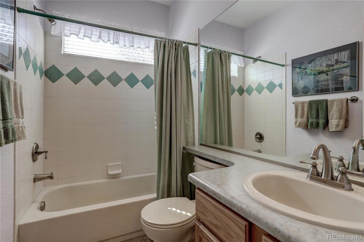
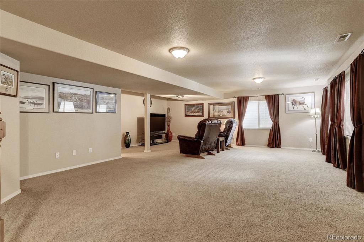
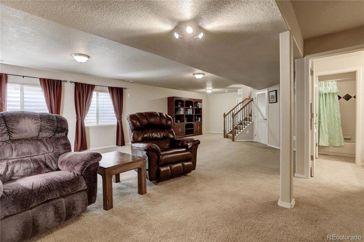
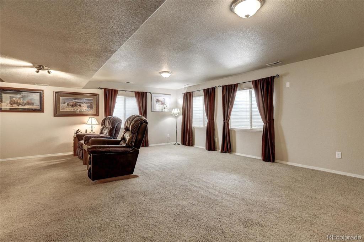
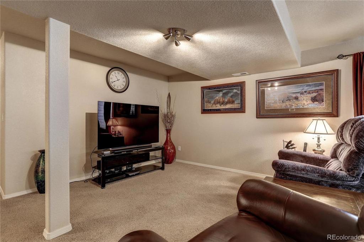
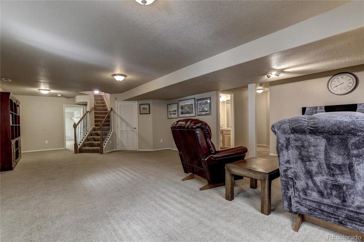
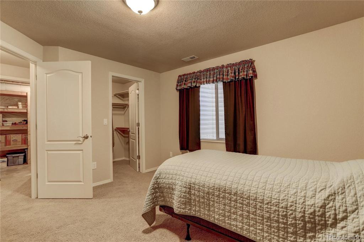
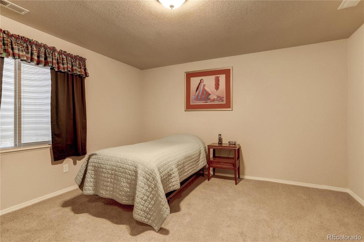
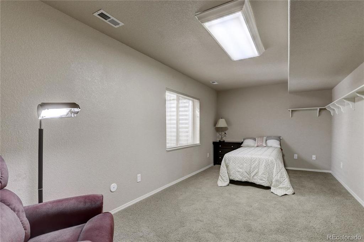
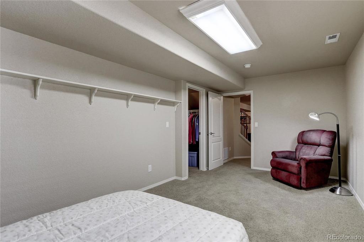
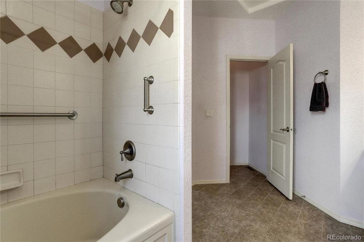
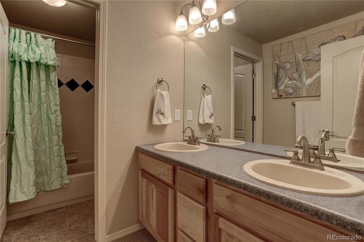
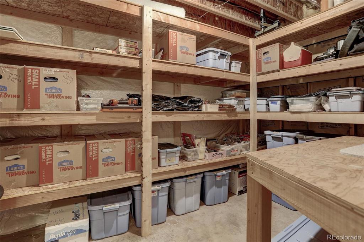
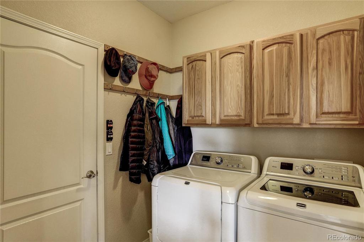
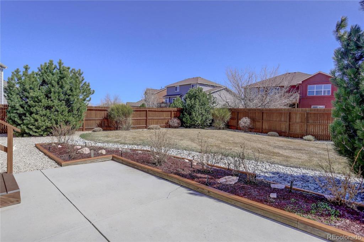
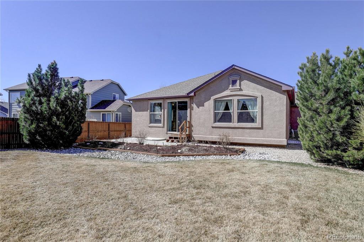
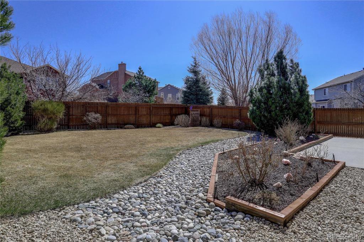
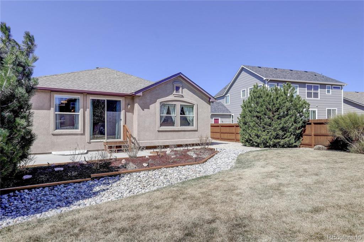
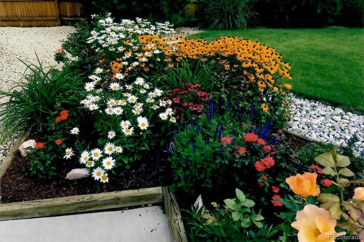
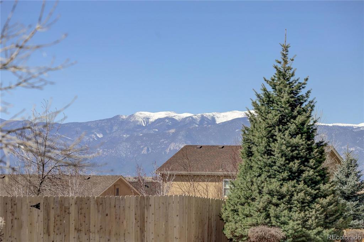


 Menu
Menu


