15335 Churchill Place
Colorado Springs, CO 80921 — El Paso county
Price
$599,900
Sqft
5336.00 SqFt
Baths
4
Beds
4
Description
Custom stucco 1 1/2-story on private fully landscaped cul de sac lot. Formal dining and living rooms. Remodeled gourmet island kitchen with granite counters, stone backsplash, composite granite undermount sink, black stainless steel/black appliances, maple cabinets, built-in desk area, eating bar, and walk-in pantry. Large vaulted family room. Main level master suite with 5-piece bathroom. Mostly tile throughout main level. Upper level has loft, 2 identical bedrooms with 5-piece Jack and Jill bathroom between them. Beautiful finished walkout basement with 2nd family room with pool table, and custom wet bar. 2 fireplaces. 3-car finished garage. All appliances (including washer and dryer), pool table and lighting, window coverings, bar stools, and firepit included. Nearly new carpets throughout. Rounded corners. 2 furnaces, 2 hot water heaters, and 2 A/C units. Near schools, shopping, dining, and I-25. Stucco with tile roof. 3 walkouts from main level. 1 walkout from basement. 2 decks and 3 patios.
Property Level and Sizes
SqFt Lot
18354.00
Lot Features
Master Suite, Breakfast Nook, Ceiling Fan(s), Eat-in Kitchen, Five Piece Bath, Granite Counters, Jack & Jill Bath, Kitchen Island, Open Floorplan, Sound System, Tile Counters, Vaulted Ceiling(s), Walk-In Closet(s), Wet Bar
Lot Size
0.42
Foundation Details
Slab
Basement
Finished,Interior Entry/Standard,Partial
Interior Details
Interior Features
Master Suite, Breakfast Nook, Ceiling Fan(s), Eat-in Kitchen, Five Piece Bath, Granite Counters, Jack & Jill Bath, Kitchen Island, Open Floorplan, Sound System, Tile Counters, Vaulted Ceiling(s), Walk-In Closet(s), Wet Bar
Appliances
Convection Oven, Cooktop, Dishwasher, Disposal, Double Oven, Dryer, Microwave, Oven, Refrigerator, Self Cleaning Oven, Washer, Washer/Dryer
Electric
Central Air
Flooring
Carpet, Laminate, Linoleum, Tile
Cooling
Central Air
Heating
Forced Air, Natural Gas
Fireplaces Features
Basement, Family Room, Gas, Gas Log
Utilities
Cable Available, Electricity Available, Internet Access (Wired), Natural Gas Available, Natural Gas Connected, Phone Connected
Exterior Details
Patio Porch Features
Covered,Deck,Patio
Water
Public
Sewer
Public Sewer
Land Details
PPA
1395833.33
Road Surface Type
Paved
Garage & Parking
Parking Spaces
1
Parking Features
Garage, Concrete
Exterior Construction
Roof
Concrete
Construction Materials
Frame, Stucco
Architectural Style
Contemporary
Window Features
Window Coverings
Builder Source
Public Records
Financial Details
PSF Total
$109.87
PSF Finished All
$112.85
PSF Finished
$112.85
PSF Above Grade
$149.06
Previous Year Tax
3265.00
Year Tax
2018
Primary HOA Management Type
Self Managed
Primary HOA Name
Gleneagle North HOA
Primary HOA Phone
719-488-5883
Primary HOA Fees Included
Road Maintenance, Trash
Primary HOA Fees
149.00
Primary HOA Fees Frequency
Semi-Annually
Primary HOA Fees Total Annual
298.00
Location
Schools
Elementary School
Antelope Trails
Middle School
Discovery Canyon
High School
Discovery Canyon
Walk Score®
Contact me about this property
James T. Wanzeck
RE/MAX Professionals
6020 Greenwood Plaza Boulevard
Greenwood Village, CO 80111, USA
6020 Greenwood Plaza Boulevard
Greenwood Village, CO 80111, USA
- (303) 887-1600 (Mobile)
- Invitation Code: masters
- jim@jimwanzeck.com
- https://JimWanzeck.com
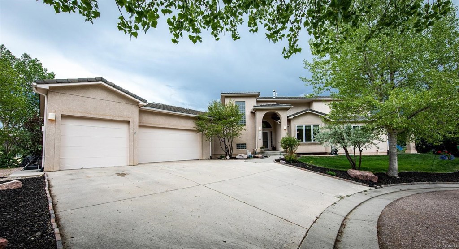
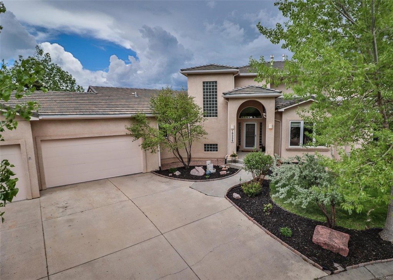
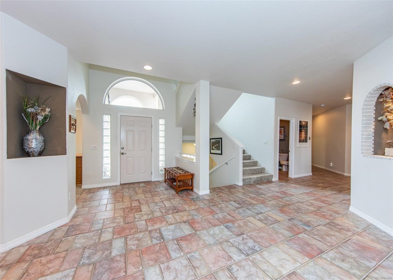
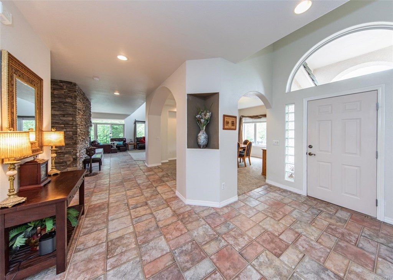
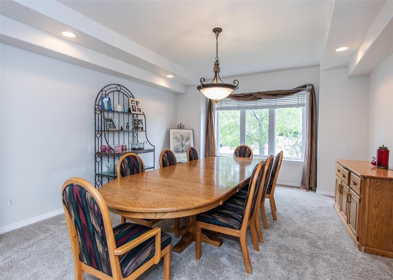
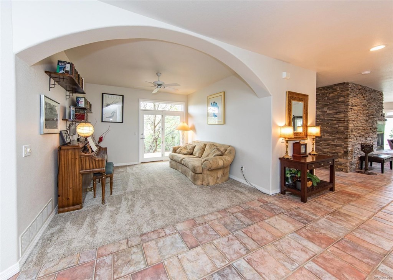
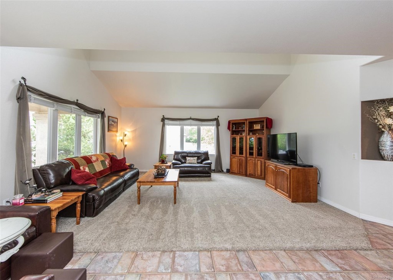
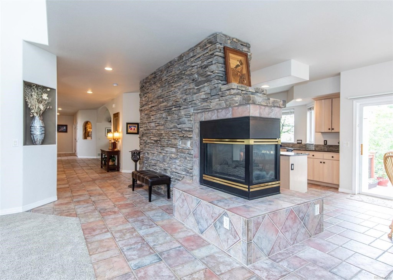
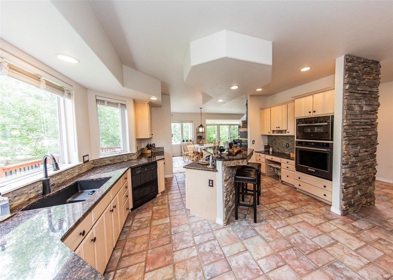
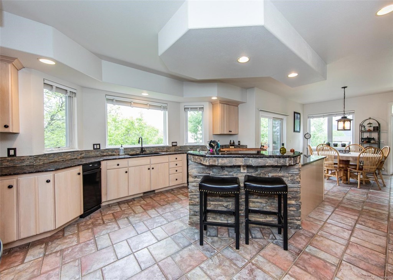
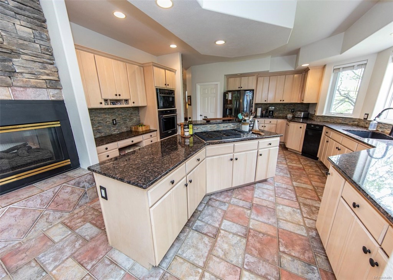
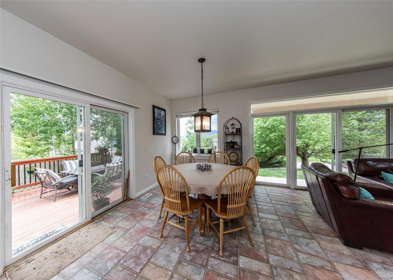
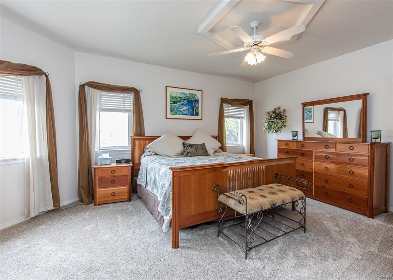
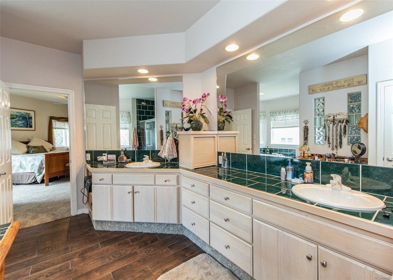
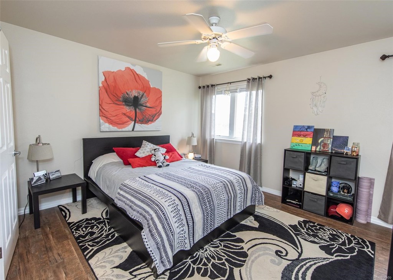
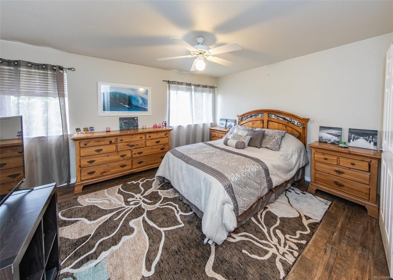
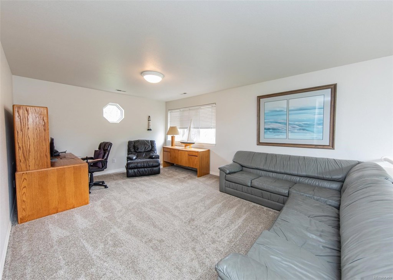
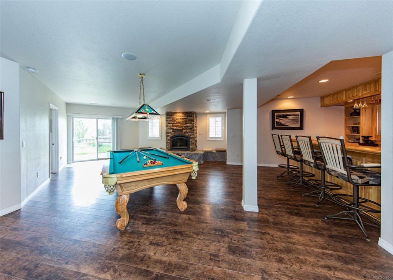
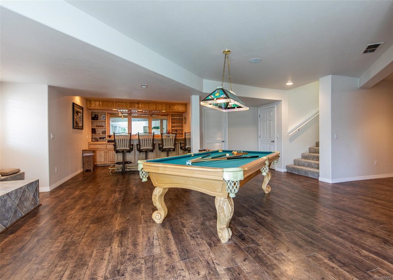
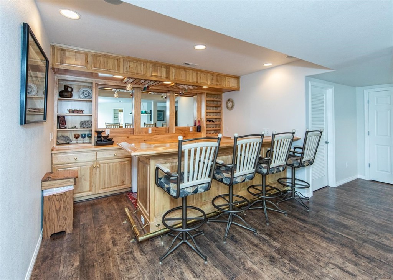
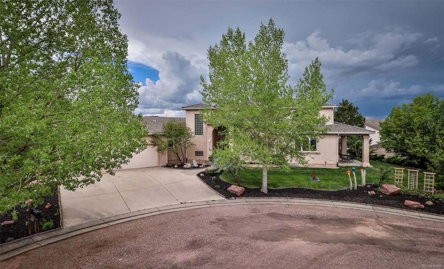
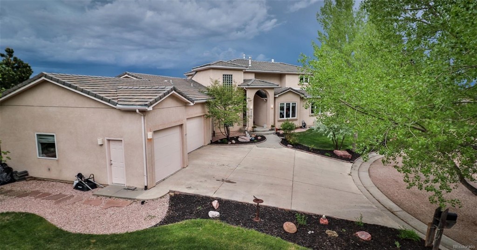
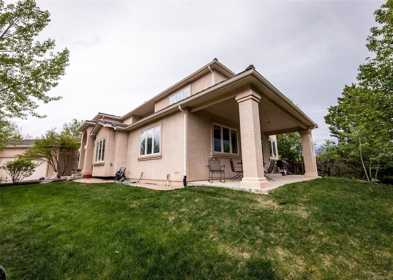
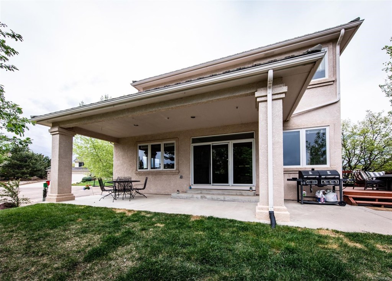
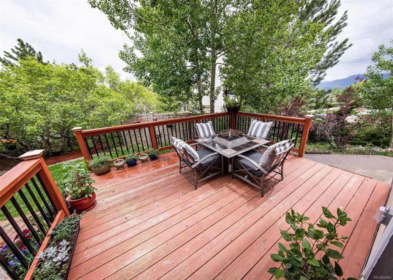
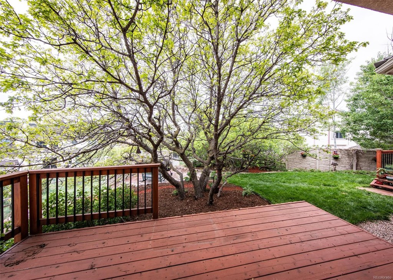
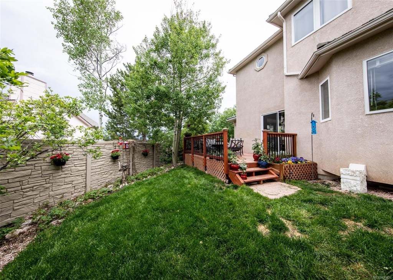
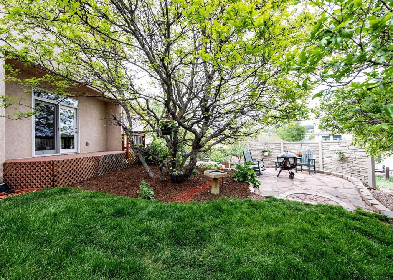
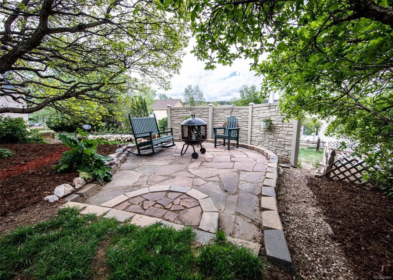
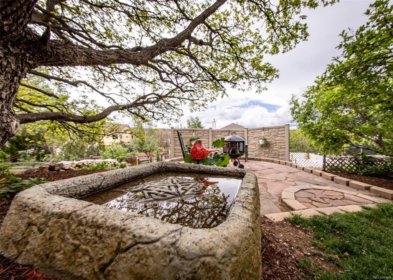


 Menu
Menu


