8943 Estebury Circle
Colorado Springs, CO 80920 — El Paso county
Price
$445,500
Sqft
3834.00 SqFt
Baths
4
Beds
5
Description
Stunning location backing to open space w/ views of Pikes Peak! The interior won't disappoint w/ hardwood floors in the entryway leading to a living room w/ vaulted ceilings and a window bench. The adjoining dining area has a bay window w/ Front Range views! The updated kitchen has double ovens, an electric range top, radiant floor heating, SS appliances, a pantry, a built-in desk, and an island w/counter bar seating! Family room w/ a wood burning fireplace and walkout to a 15 x 15 composite deck. The upper level features a spacious master bedroom w/ Trey ceilings and a window bench overlooking the Front Range and Pikes Peak! Attached 5 piece master bathrm w/ radiant tile floors, a jetted tub, walk-in closet, double vanity, and a separate shower! Also included are 3 additional bedrms, a laundry room, and a very large full bath w. double sinks, and a tub/shower combo! The walkout basement has an additional rec room, a storage room, a fully finished/insulated garage, a/c, and more!
Property Level and Sizes
SqFt Lot
10745.00
Lot Features
Breakfast Nook, Ceiling Fan(s), Entrance Foyer, Five Piece Bath, Granite Counters, Kitchen Island, Laminate Counters, Open Floorplan, Pantry, Walk-In Closet(s)
Lot Size
0.25
Basement
Finished,Full,Walk-Out Access
Interior Details
Interior Features
Breakfast Nook, Ceiling Fan(s), Entrance Foyer, Five Piece Bath, Granite Counters, Kitchen Island, Laminate Counters, Open Floorplan, Pantry, Walk-In Closet(s)
Appliances
Dishwasher, Disposal, Double Oven, Dryer, Microwave, Refrigerator
Laundry Features
In Unit
Electric
Central Air
Flooring
Carpet, Linoleum, Tile, Wood
Cooling
Central Air
Heating
Forced Air, Natural Gas
Fireplaces Features
Family Room, Wood Burning, Wood Burning Stove
Utilities
Cable Available, Electricity Connected, Natural Gas Available, Natural Gas Connected
Exterior Details
Features
Private Yard, Rain Gutters
Patio Porch Features
Covered,Deck,Front Porch,Patio
Lot View
Mountain(s)
Sewer
Public Sewer
Land Details
PPA
1760000.00
Road Frontage Type
Public Road
Road Responsibility
Public Maintained Road
Road Surface Type
Paved
Garage & Parking
Parking Spaces
1
Parking Features
Garage, Concrete
Exterior Construction
Roof
Composition
Construction Materials
Brick, Frame, Wood Siding
Exterior Features
Private Yard, Rain Gutters
Window Features
Double Pane Windows, Skylight(s), Window Coverings
Security Features
Security System
Builder Name 1
Ashcroft Homes
Builder Source
Public Records
Financial Details
PSF Total
$114.76
PSF Finished All
$118.25
PSF Finished
$118.25
PSF Above Grade
$168.71
Previous Year Tax
2026.00
Year Tax
2018
Primary HOA Fees
0.00
Location
Schools
Elementary School
Explorer
Middle School
Timberview
High School
Liberty
Walk Score®
Contact me about this property
James T. Wanzeck
RE/MAX Professionals
6020 Greenwood Plaza Boulevard
Greenwood Village, CO 80111, USA
6020 Greenwood Plaza Boulevard
Greenwood Village, CO 80111, USA
- (303) 887-1600 (Mobile)
- Invitation Code: masters
- jim@jimwanzeck.com
- https://JimWanzeck.com
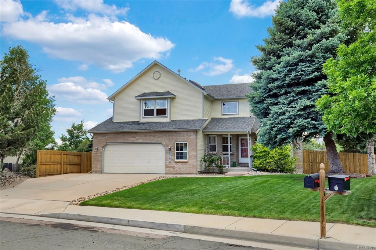
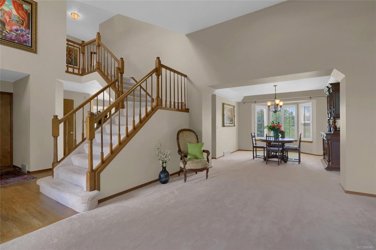
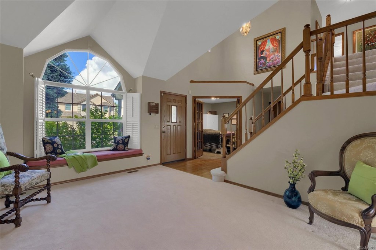
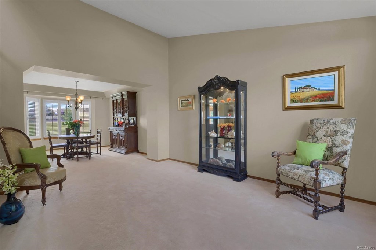
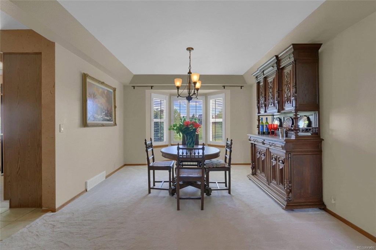
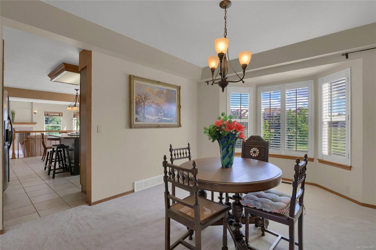
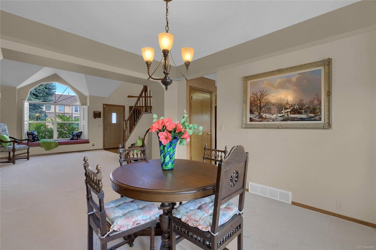
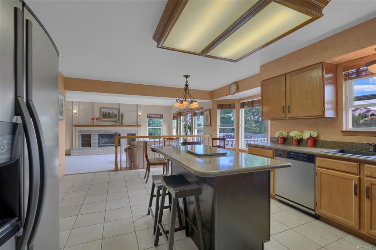
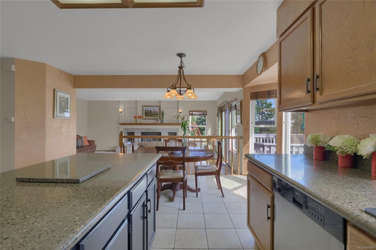
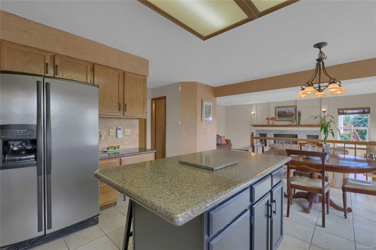
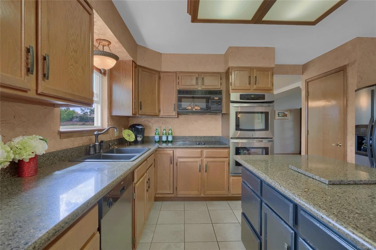
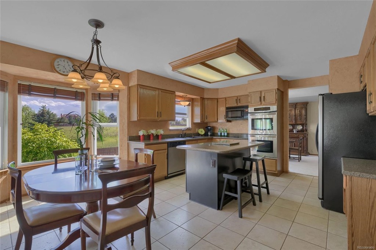
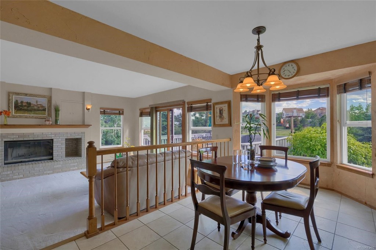
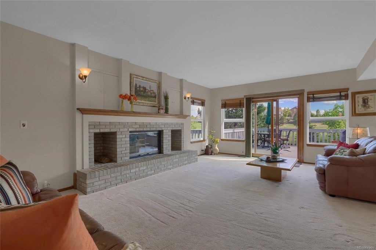
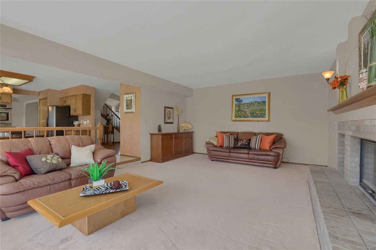
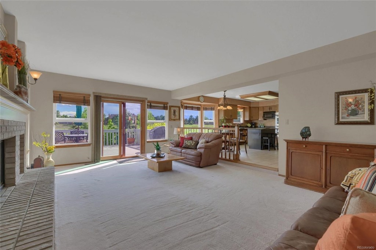
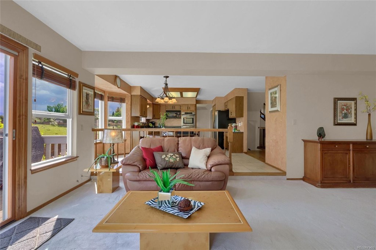
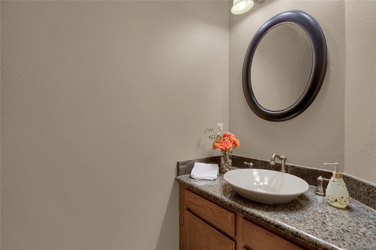
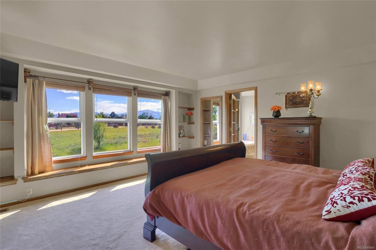
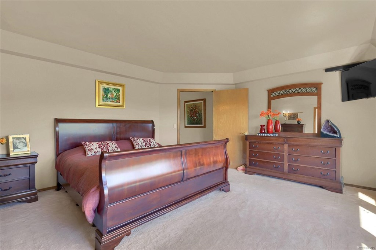
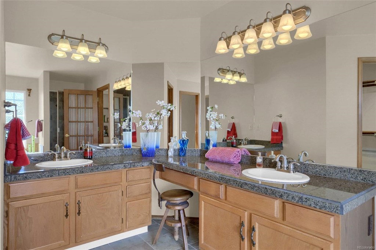
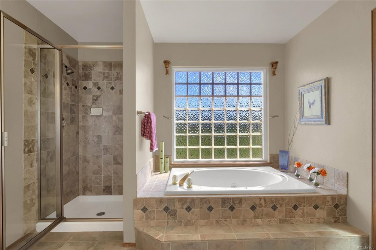
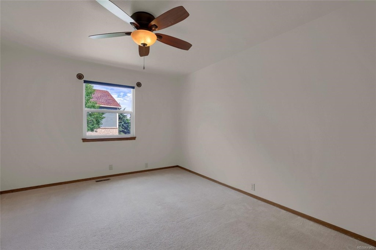
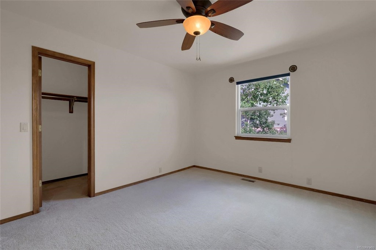
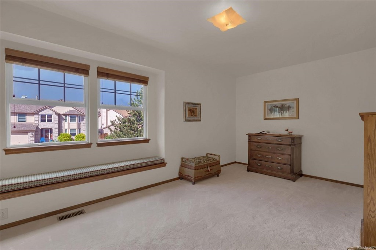
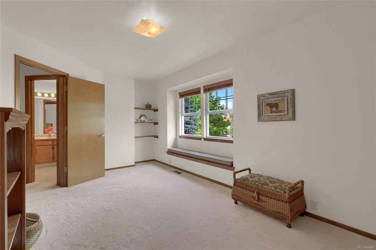
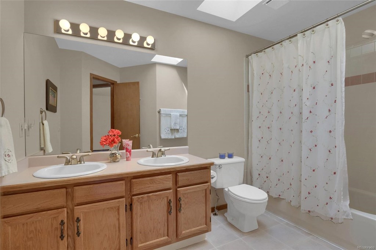
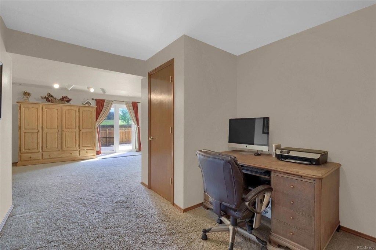
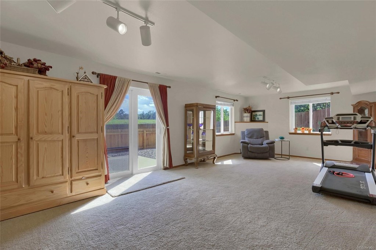
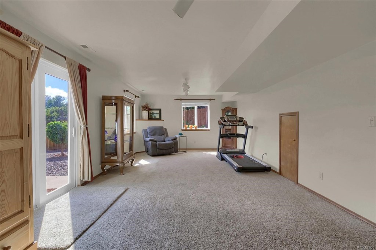
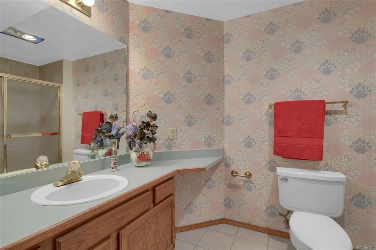
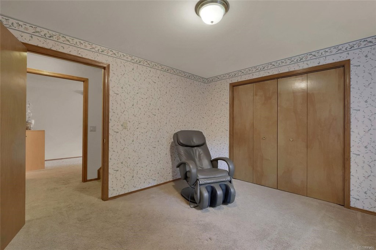
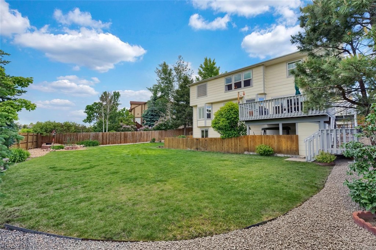
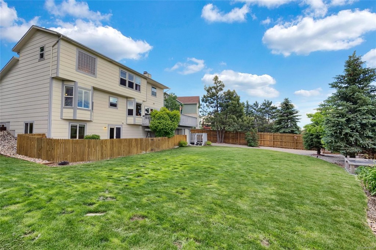
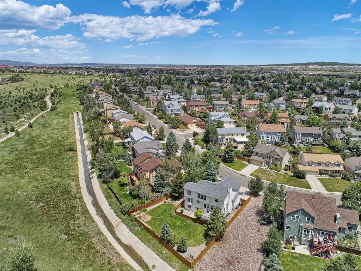


 Menu
Menu


