7627 Dante Way
Colorado Springs, CO 80919 — El Paso county
Price
$1,350,000
Sqft
5722.00 SqFt
Baths
4
Beds
5
Description
Exquisite Executive Home Nestled Comfortably on Just Under 1 Acre in Popular School District 20! Custom Built to Encompass 360 Degree Views of Mountains and City Lights. Colorado Living at its BEST, with Natural Hoodoo Rock Formations, Nearby Hiking Trails and Wildlife. Attention to Detail Abounds Everywhere! Chef’s Gourmet Kitchen Features GE Profile Stainless Appliances ~ Granite Slab ~ Custom Knotty Alder Cabinets ~ Dumb Waiter ~ Hot Water Dispenser w/ Reverse Osmosis ~ Warming Drawer ~ Main and Basement Level Laundry ~ Views Everywhere You Look and Walks Out to an Outdoor Entertaining Area Surrounded by Nature. Hearth Room Just Off the Kitchen Makes for Easy Conversations and Perfect for Taking in More Views! Living Room Features Natural Flagstone, Rare Butternut Wood Beams on the Ceiling and Access to a West Facing Patio and Outdoor Fireplace. Main Level Master Suite Stands Out With a Nicely Appointed California Custom Closet ~ Fireplace for those Cozy Nights in Bed ~ Private Patio ~ Jetted Tub w/Views and a "Spa Like" Shower. Main Level Office/Bedroom Boasts a Walk Out to Patio w/Wood Burning Fireplace ~ Built-ins and a Cleverly Hidden Murphy Bed. Five Fireplaces Provide all the Ambiance you will Ever Need ~ 4-Car Heated Garage with Hobby / Craft room that can Easily be Converted Back to its Original 7-Car status ~ 2 Wet Bars, Wine Frig in One ~ 2,000 Bottle Wine Cellar Artfully Tucked Away ~ Hickory Hardwood Floors ~ Locally Revered 'Pankratz Pottery' Basins in Two Baths ~ Theater Room ~ Five Outdoor Living Areas ~ Motorized Shades ~ Stand Alone Ice Maker ~ Walk In Closets in All Bedrooms ~ Hot Tub ~ South Facing Driveway ~ Integrated Indoor/Outdoor Entertainment Sound System ~ App Controlled Sprinkler System, Water Heaters and Thermostat ~ Dual 50 Gal. Water Heaters ~ Smart Thermostats. Welcome Home!
Property Level and Sizes
SqFt Lot
41818.00
Lot Features
Built-in Features, Ceiling Fan(s), Five Piece Bath, Granite Counters, Jack & Jill Bath, Kitchen Island, Open Floorplan, Smart Thermostat, Spa/Hot Tub, Walk-In Closet(s), Wet Bar
Lot Size
0.96
Basement
Exterior Entry,Finished,Full,Walk-Out Access
Interior Details
Interior Features
Built-in Features, Ceiling Fan(s), Five Piece Bath, Granite Counters, Jack & Jill Bath, Kitchen Island, Open Floorplan, Smart Thermostat, Spa/Hot Tub, Walk-In Closet(s), Wet Bar
Appliances
Cooktop, Dishwasher, Disposal, Dryer, Gas Water Heater, Microwave, Self Cleaning Oven, Trash Compactor, Washer
Electric
Central Air
Flooring
Carpet, Stone, Tile, Wood
Cooling
Central Air
Heating
Forced Air, Natural Gas
Fireplaces Features
Bedroom, Family Room, Gas Log, Insert, Master Bedroom, Outside
Utilities
Electricity Connected, Natural Gas Connected
Exterior Details
Features
Fire Pit, Spa/Hot Tub
Patio Porch Features
Covered,Deck,Front Porch,Patio
Lot View
City,Mountain(s)
Water
Public
Sewer
Public Sewer
Land Details
PPA
1348958.33
Road Frontage Type
Public Road
Road Surface Type
Paved
Garage & Parking
Parking Spaces
1
Parking Features
Concrete, Heated Garage
Exterior Construction
Roof
Composition
Construction Materials
Frame, Stone, Stucco
Exterior Features
Fire Pit, Spa/Hot Tub
Window Features
Double Pane Windows, Window Coverings
Security Features
Security System
Builder Source
Public Records
Financial Details
PSF Total
$226.32
PSF Finished
$226.32
PSF Above Grade
$425.29
Previous Year Tax
3699.00
Year Tax
2018
Primary HOA Management Type
Professionally Managed
Primary HOA Name
Peregrine Master HOA
Primary HOA Phone
719-594-0506
Primary HOA Fees Included
Trash
Primary HOA Fees
596.00
Primary HOA Fees Frequency
Annually
Primary HOA Fees Total Annual
596.00
Location
Schools
Elementary School
Woodmen-Roberts
Middle School
Eagleview
High School
Air Academy
Walk Score®
Contact me about this property
James T. Wanzeck
RE/MAX Professionals
6020 Greenwood Plaza Boulevard
Greenwood Village, CO 80111, USA
6020 Greenwood Plaza Boulevard
Greenwood Village, CO 80111, USA
- (303) 887-1600 (Mobile)
- Invitation Code: masters
- jim@jimwanzeck.com
- https://JimWanzeck.com
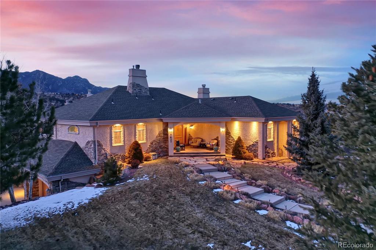
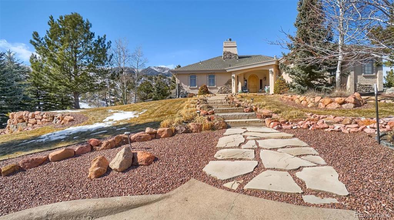
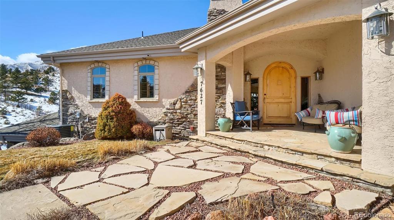
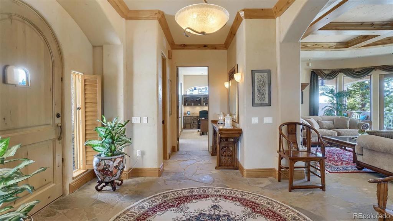
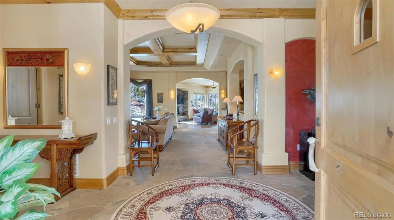
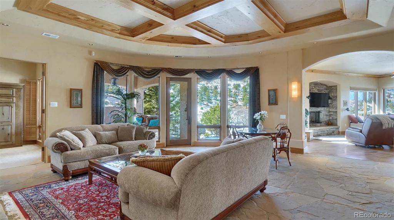
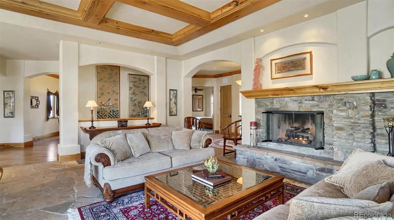
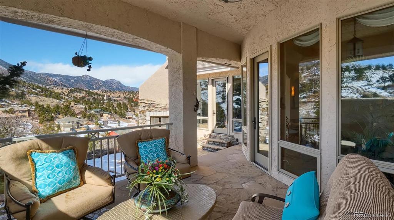
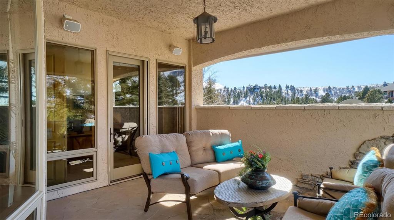
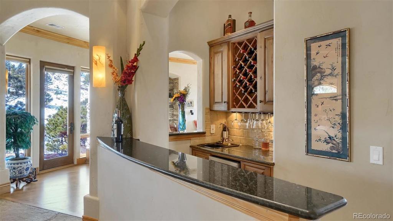
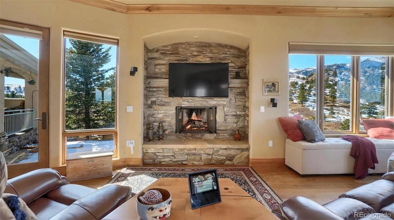
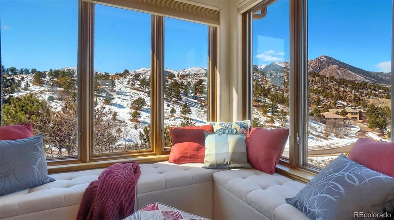
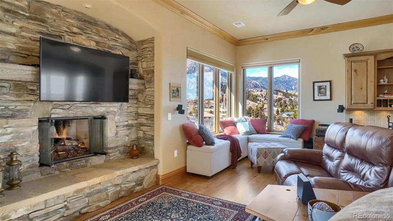
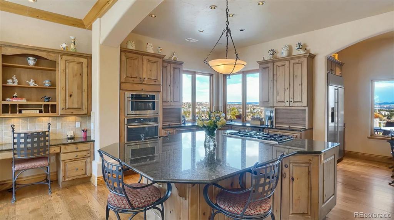
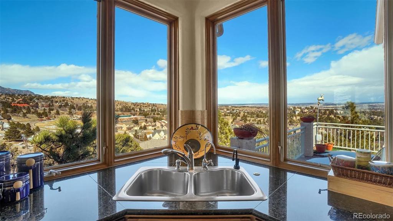
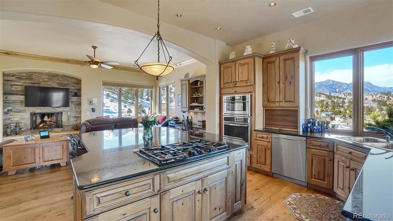
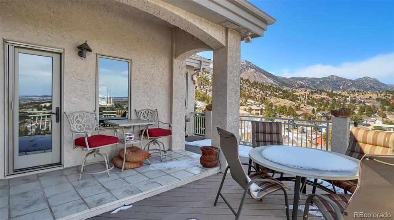
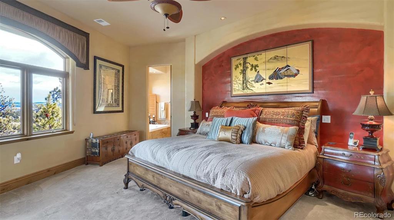
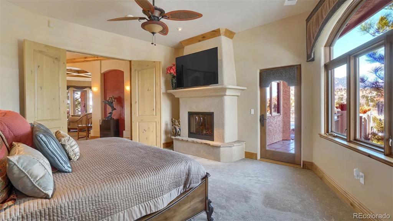
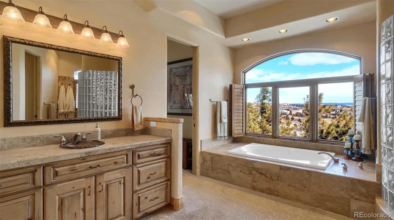
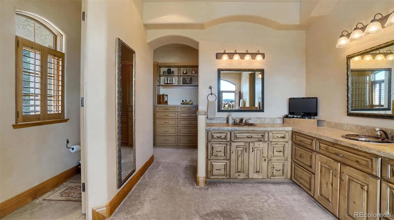
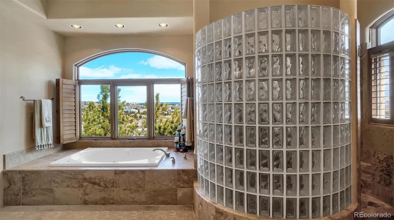
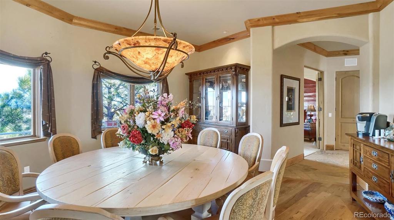
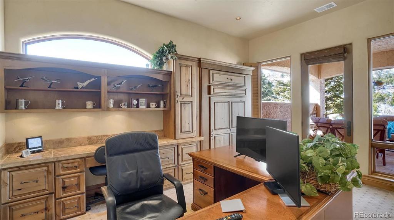
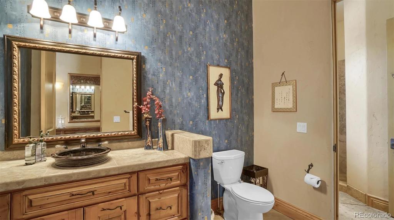
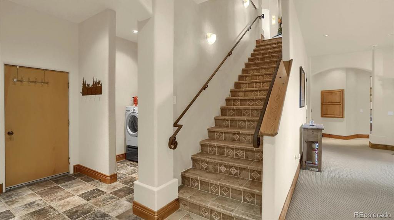
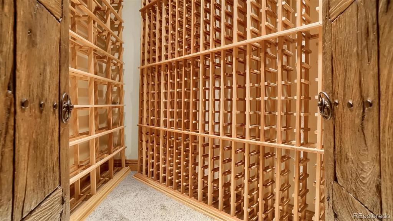
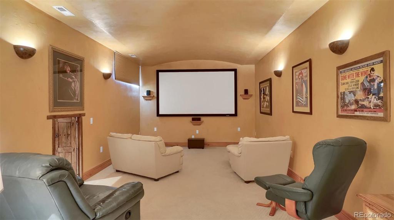
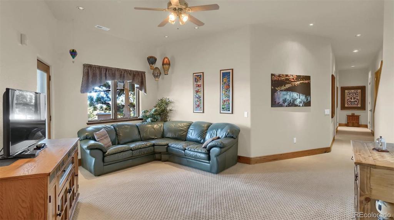
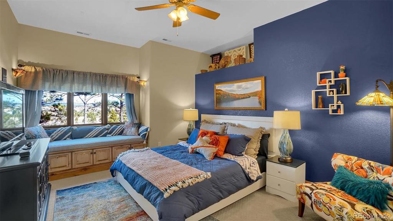
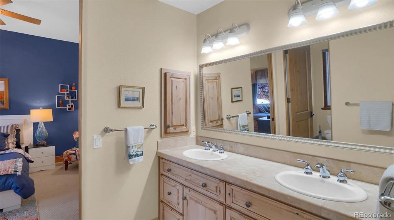
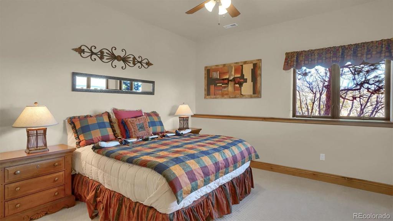
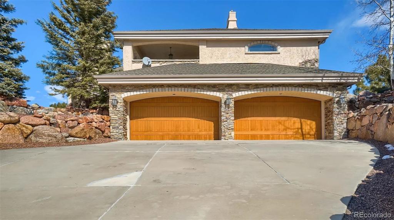
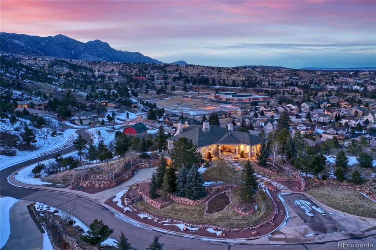
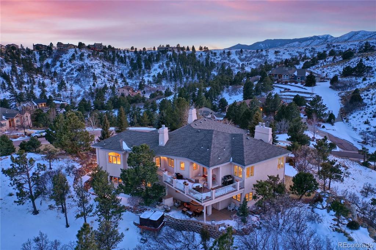
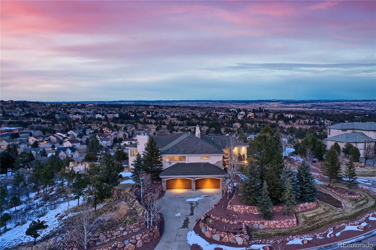
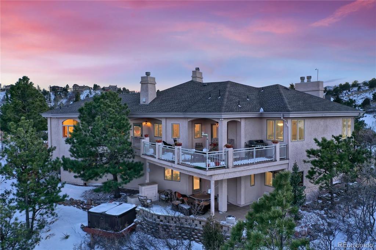
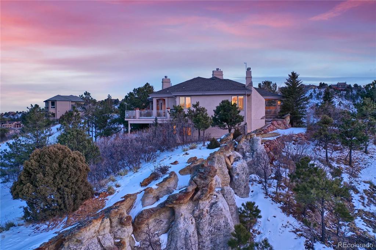
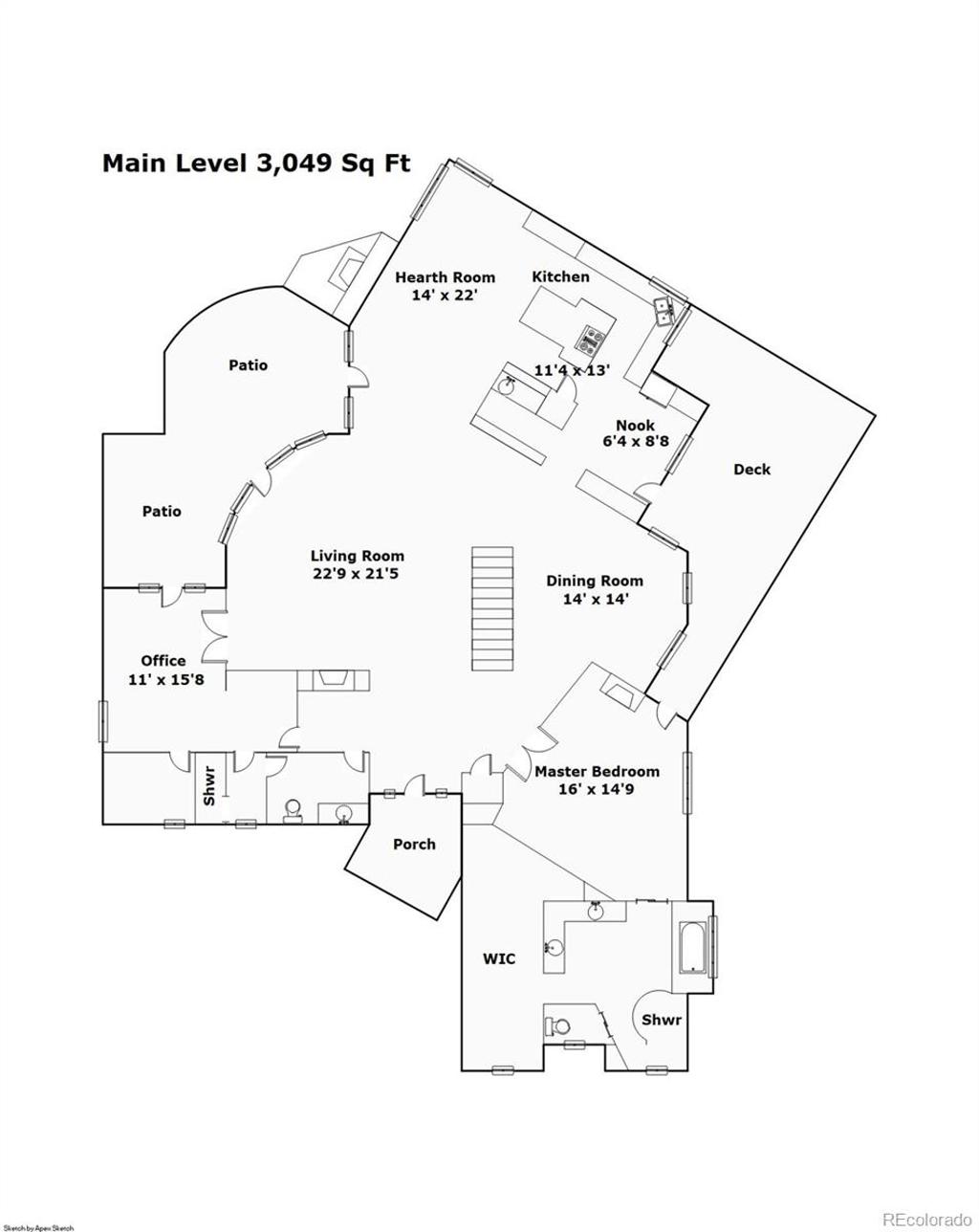
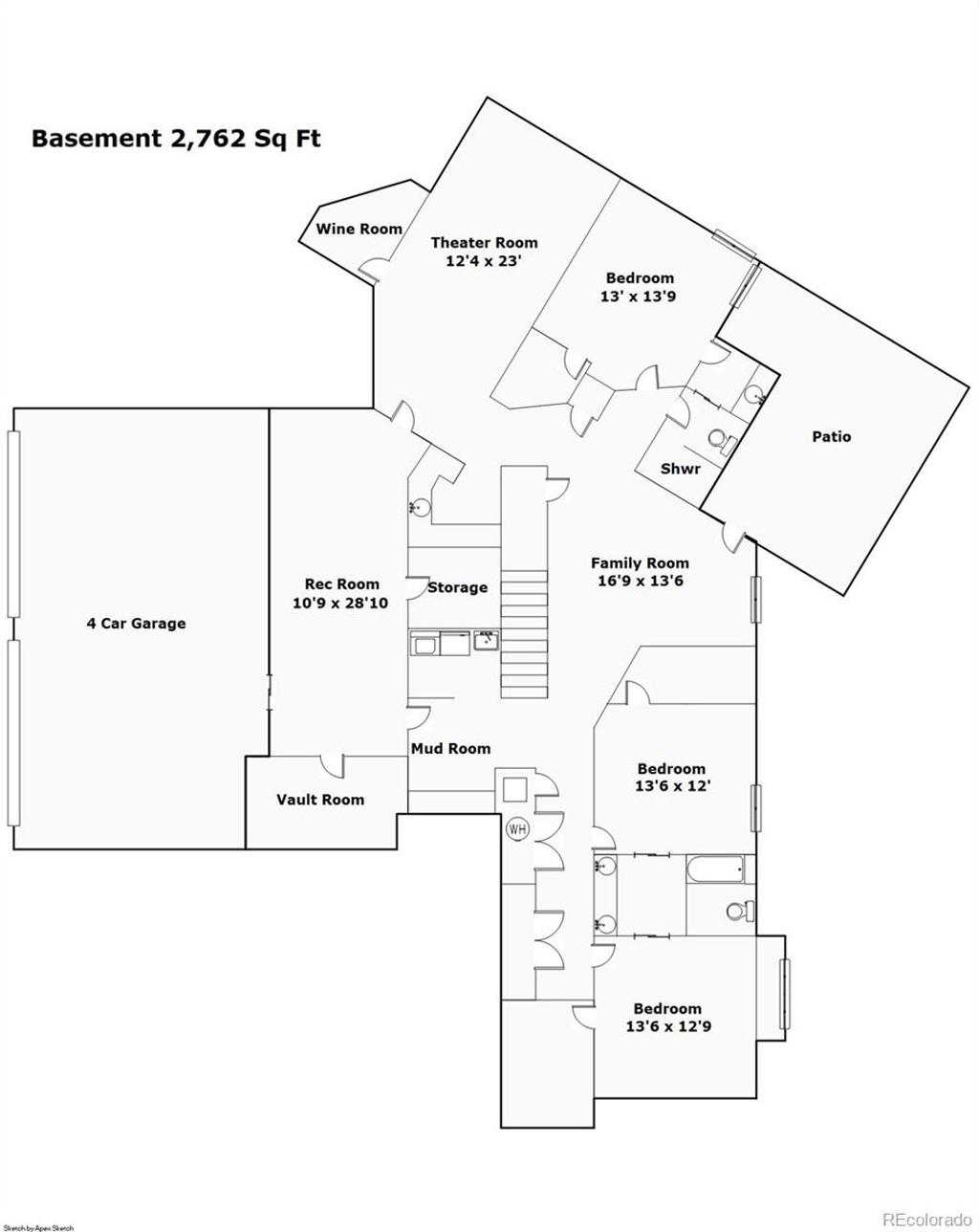


 Menu
Menu


