4125 Pintail Lane
Colorado Springs, CO 80918 — El Paso county
Price
$675,000
Sqft
4196.00 SqFt
Baths
4
Beds
5
Description
This gorgeous 2-story home is a must-see! Check out the AMAZING views while relaxing on the wrap-around Trex Deck, curled up next to one of THREE gas fireplaces, or from the comfort of your Master Suite. This home is bright and airy, with high ceilings and huge windows to soak in the scenery. The Main Level features an eat-in kitchen with stone countertops and gas range, formal dining room with built-in shelving and bay windows, separate office with vaulted ceilings, and a large laundry/mud room with additional storage space.From the Main Level Great Room, walk out to a huge Trex Deck with built-in lighting and Kitchen Aide gas grill. Upstairs you'll find an expansive Master Suite, with gas fireplace, huge his/hers walk-in closet, jetted soaking tub, and spa-like shower with dual heads. There are two additional upstairs bedrooms, a full bath, and plenty of storage space. The Basement can be used as a separate mother-in-law suite, with a newly installed kitchenette, 2 bedrooms, and another full bathroom. The basement family room also includes a gas fireplace with beautiful stone surround, and walks out to the covered lower patio. The Man Cave addition is also fully insulated, with electrical and built-in bluetooth speakers. The professionally landscaped yard is partially fenced, with a dog run and side/pet entrance to the garage. This home is located at the top of a quiet cul-de-sac and belongs to Norwood Recreation Association, which gives homeowners private access to the community Rec Center, with swimming pools, tennis and volleyball courts, playgrounds, and walking trails.
Property Level and Sizes
SqFt Lot
23157.00
Lot Features
Built-in Features, Ceiling Fan(s), Eat-in Kitchen, Five Piece Bath, In-Law Floor Plan, Jet Action Tub, Kitchen Island, Pantry, Quartz Counters, Stone Counters, Vaulted Ceiling(s), Walk-In Closet(s)
Lot Size
0.53
Foundation Details
Slab
Basement
Exterior Entry,Full,Walk-Out Access
Interior Details
Interior Features
Built-in Features, Ceiling Fan(s), Eat-in Kitchen, Five Piece Bath, In-Law Floor Plan, Jet Action Tub, Kitchen Island, Pantry, Quartz Counters, Stone Counters, Vaulted Ceiling(s), Walk-In Closet(s)
Appliances
Cooktop, Dishwasher, Disposal, Double Oven, Microwave, Refrigerator
Laundry Features
In Unit
Electric
Central Air
Flooring
Carpet, Tile, Wood
Cooling
Central Air
Heating
Forced Air
Fireplaces Features
Basement, Family Room, Gas, Great Room, Primary Bedroom
Utilities
Cable Available, Electricity Connected, Natural Gas Connected, Phone Connected
Exterior Details
Features
Balcony, Dog Run, Gas Grill, Lighting, Rain Gutters
Patio Porch Features
Covered,Deck,Patio,Wrap Around
Lot View
City,Mountain(s)
Water
Public
Sewer
Public Sewer
Land Details
PPA
1254716.98
Road Frontage Type
Public Road
Road Surface Type
Paved
Garage & Parking
Parking Spaces
1
Parking Features
Concrete
Exterior Construction
Roof
Spanish Tile
Construction Materials
Frame
Exterior Features
Balcony, Dog Run, Gas Grill, Lighting, Rain Gutters
Window Features
Skylight(s)
Builder Source
Public Records
Financial Details
PSF Total
$158.48
PSF Finished
$164.60
PSF Above Grade
$236.82
Previous Year Tax
2377.00
Year Tax
2018
Primary HOA Management Type
Professionally Managed
Primary HOA Name
Norwood Recreation Association
Primary HOA Phone
719-314-4524
Primary HOA Amenities
Park,Playground,Pool,Tennis Court(s)
Primary HOA Fees
380.00
Primary HOA Fees Frequency
Annually
Primary HOA Fees Total Annual
410.00
Location
Schools
Elementary School
Keller
Middle School
Russell
High School
Doherty
Walk Score®
Contact me about this property
James T. Wanzeck
RE/MAX Professionals
6020 Greenwood Plaza Boulevard
Greenwood Village, CO 80111, USA
6020 Greenwood Plaza Boulevard
Greenwood Village, CO 80111, USA
- (303) 887-1600 (Mobile)
- Invitation Code: masters
- jim@jimwanzeck.com
- https://JimWanzeck.com
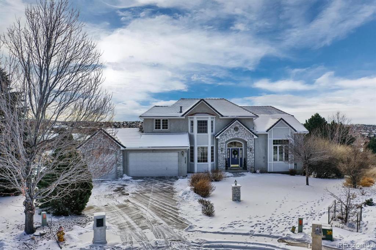
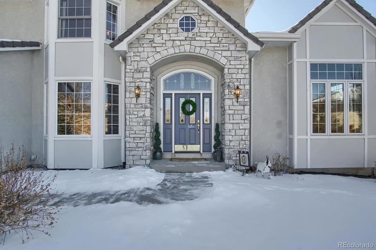
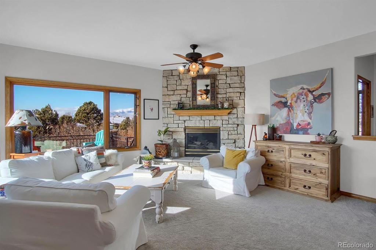
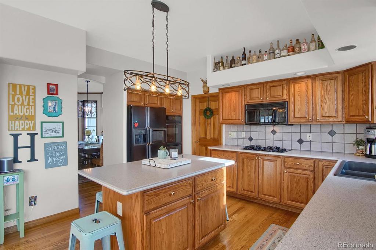
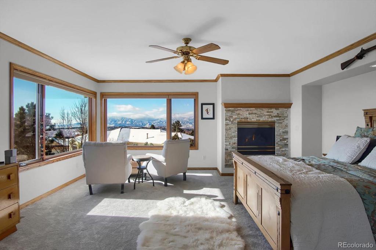
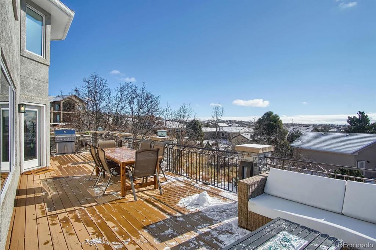
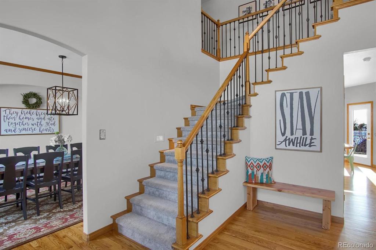
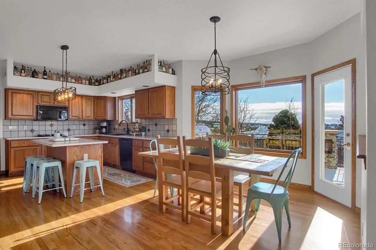
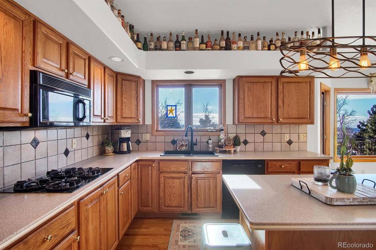
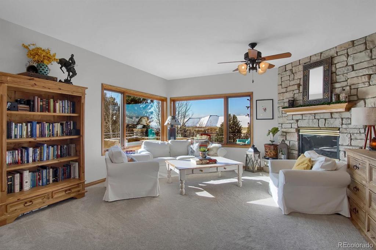
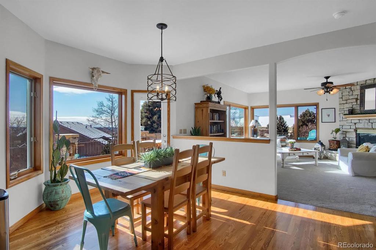
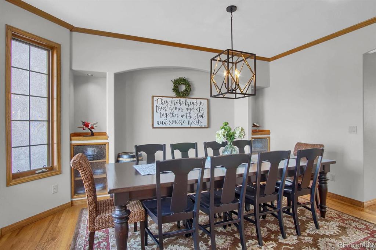
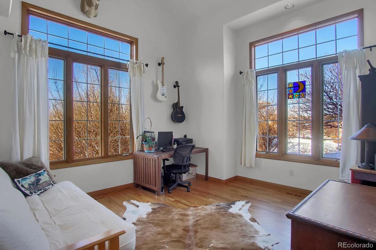
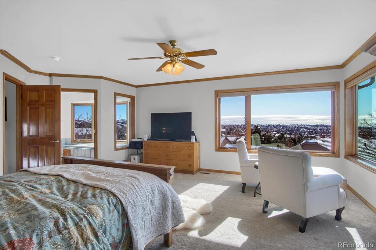
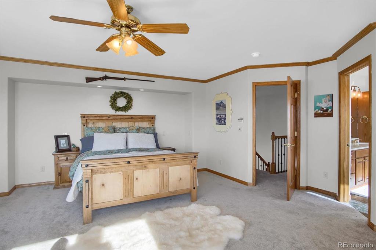
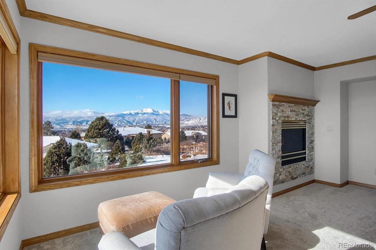
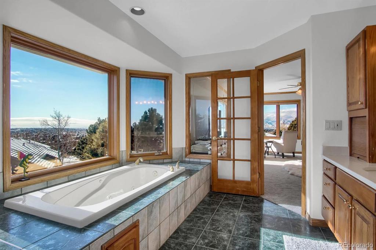
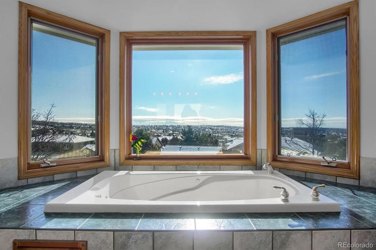
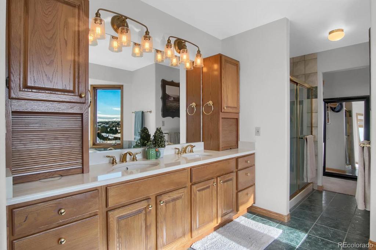
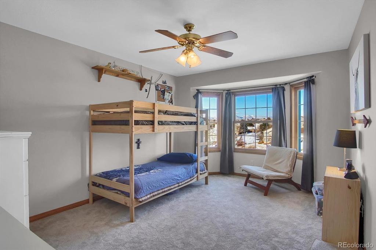
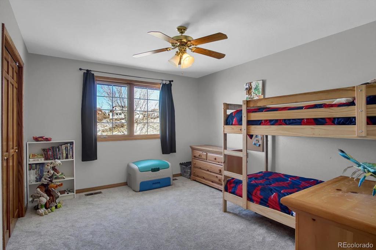
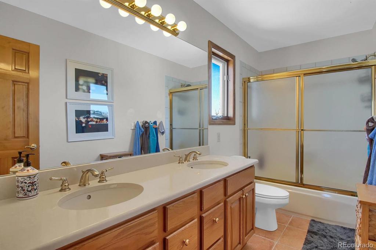
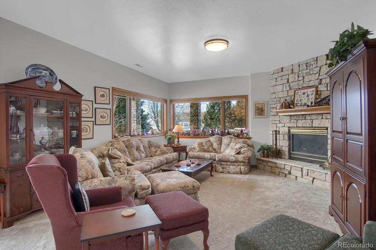
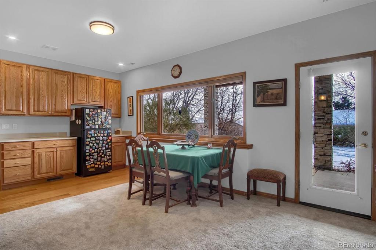
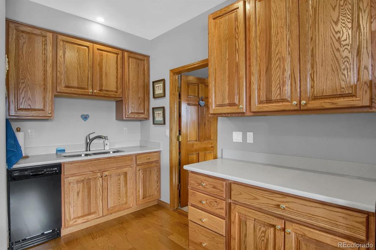
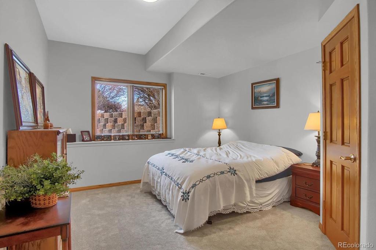
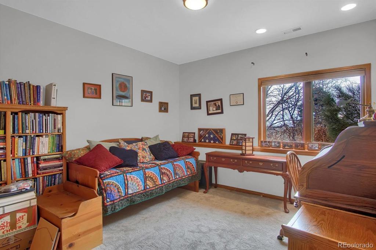
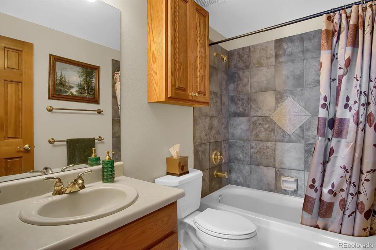
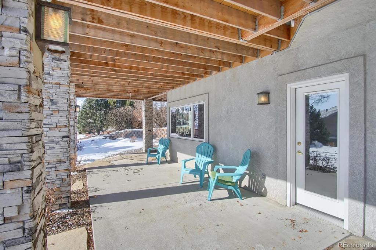
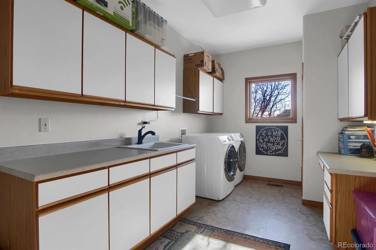
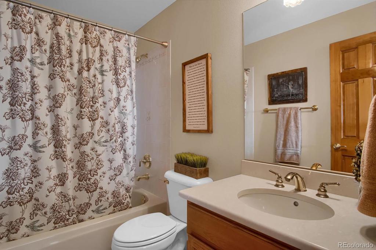
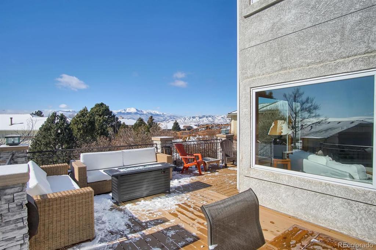
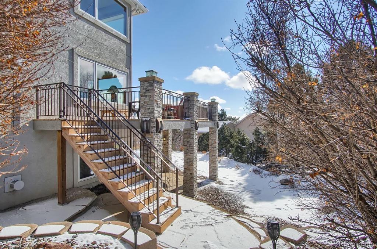
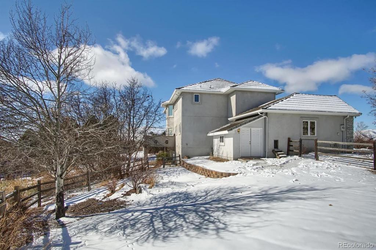
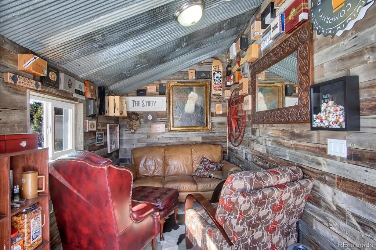
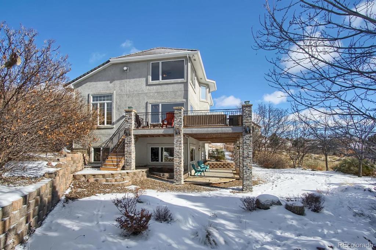
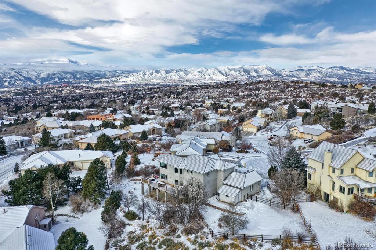
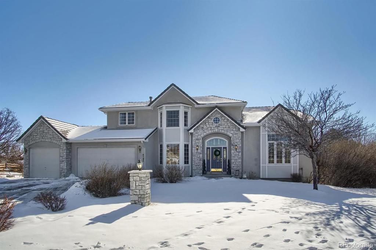


 Menu
Menu


