4421 Mountain Dance Drive
Colorado Springs, CO 80908 — El Paso county
Price
$1,350,000
Sqft
6930.00 SqFt
Baths
5
Beds
5
Description
Stunning custom home featuring spacious heated Sunroom with Perfect Peak Views and a 7-car heated garage with storage and generator! Located in the coveted, gated community of High Forest Ranch on nearly 3.5 acres of privacy and trees, this 5 bedroom/5 bath home with main level study offers the wonderful balance of formal and casual living spaces and inviting outdoor entertaining areas for gatherings of any size! Beautiful landscaping, updates throughout, main level living and incredible views will not leave you disappointed!
Main Level: *Tile entry transitions to Brazilian Cherry hardwood floors *French door entry to the study w/ built-in bookcases *chef’s gourmet kitchen with Travertine tile, heated floors, Wolf appliances including gas range, new dishwasher and trash compactor, sub-zero refrigerator and walk-in pantry
Property Level and Sizes
SqFt Lot
148540.00
Lot Features
Breakfast Nook, Built-in Features, Eat-in Kitchen, Entrance Foyer, Five Piece Bath, Granite Counters, Jack & Jill Bathroom, Jet Action Tub, Kitchen Island, Primary Suite, Open Floorplan, Pantry, Utility Sink, Vaulted Ceiling(s), Walk-In Closet(s), Wet Bar
Lot Size
3.41
Basement
Finished, Full, Walk-Out Access
Interior Details
Interior Features
Breakfast Nook, Built-in Features, Eat-in Kitchen, Entrance Foyer, Five Piece Bath, Granite Counters, Jack & Jill Bathroom, Jet Action Tub, Kitchen Island, Primary Suite, Open Floorplan, Pantry, Utility Sink, Vaulted Ceiling(s), Walk-In Closet(s), Wet Bar
Appliances
Cooktop, Dishwasher, Disposal, Double Oven, Dryer, Microwave, Range Hood, Refrigerator, Self Cleaning Oven, Trash Compactor, Washer, Washer/Dryer
Electric
Central Air
Flooring
Carpet, Tile, Wood
Cooling
Central Air
Heating
Forced Air, Natural Gas
Fireplaces Features
Basement, Gas, Gas Log, Primary Bedroom, Outside, Recreation Room
Utilities
Cable Available, Electricity Connected, Natural Gas Available, Natural Gas Connected, Phone Connected
Exterior Details
Features
Balcony, Gas Grill
Lot View
Mountain(s)
Water
Well
Sewer
Septic Tank
Land Details
Garage & Parking
Parking Features
Garage
Exterior Construction
Roof
Concrete
Construction Materials
Frame, Stucco
Exterior Features
Balcony, Gas Grill
Window Features
Window Coverings
Security Features
Security Entrance, Security System
Builder Source
Public Records
Financial Details
Previous Year Tax
5296.00
Year Tax
2018
Primary HOA Name
High Forest Ranch
Primary HOA Phone
719-495-9327
Primary HOA Amenities
Gated
Primary HOA Fees Included
Trash
Primary HOA Fees
500.00
Primary HOA Fees Frequency
Quarterly
Location
Schools
Elementary School
Ray E. Kilmer
Middle School
Lewis-Palmer
High School
Lewis-Palmer
Walk Score®
Contact me about this property
James T. Wanzeck
RE/MAX Professionals
6020 Greenwood Plaza Boulevard
Greenwood Village, CO 80111, USA
6020 Greenwood Plaza Boulevard
Greenwood Village, CO 80111, USA
- (303) 887-1600 (Mobile)
- Invitation Code: masters
- jim@jimwanzeck.com
- https://JimWanzeck.com
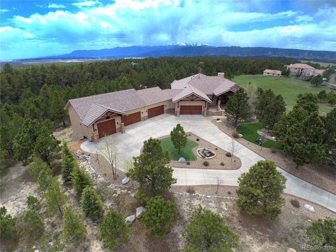
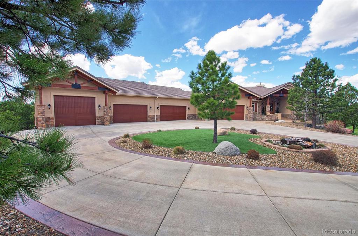
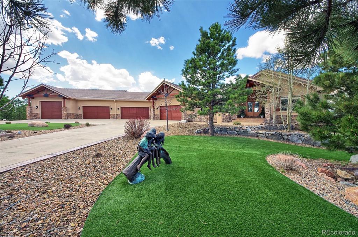
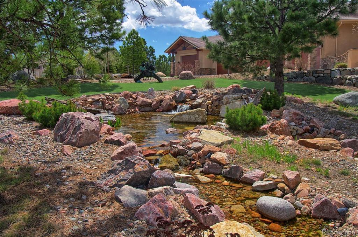
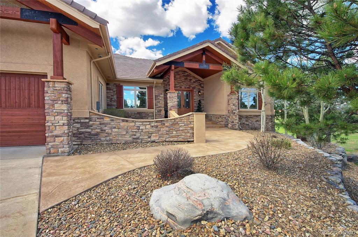
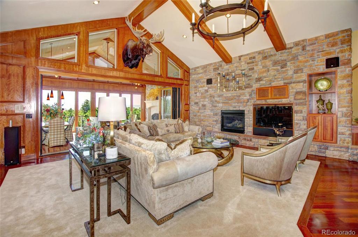
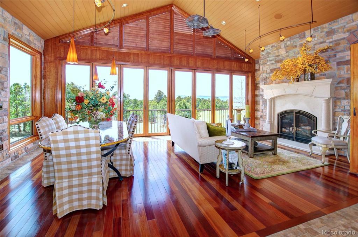
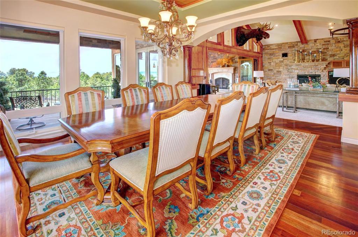
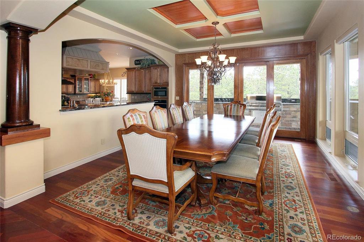
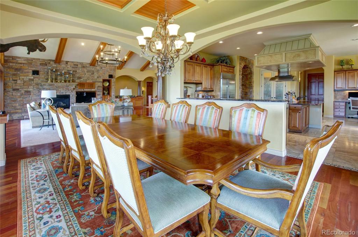
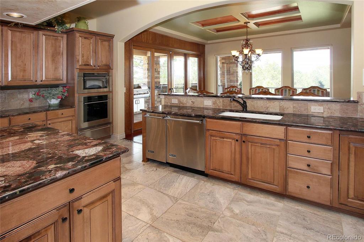
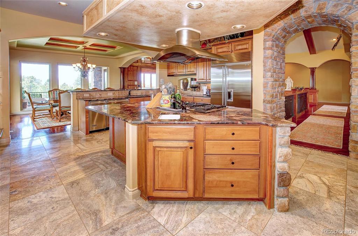
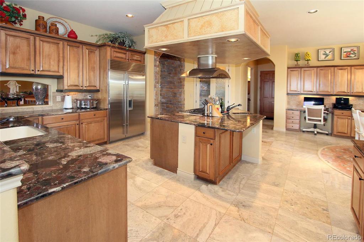
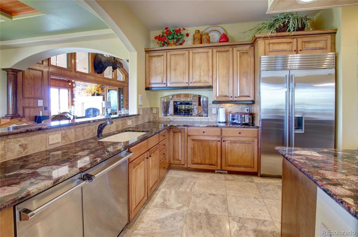
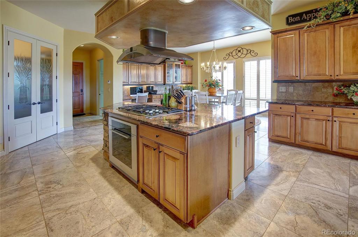
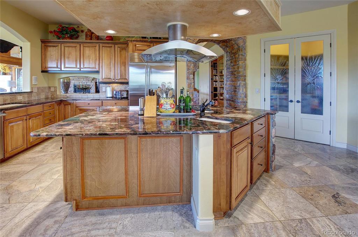
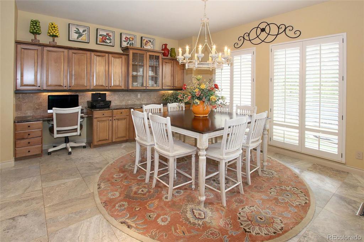
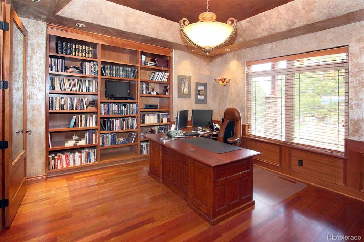
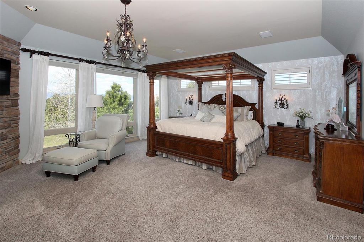
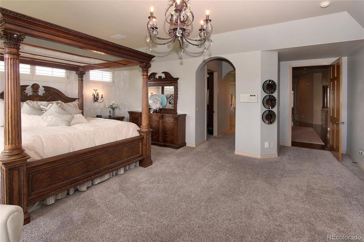
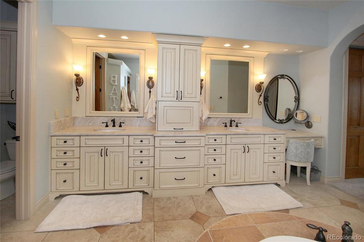
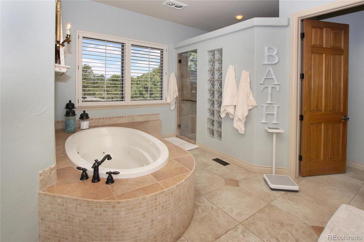
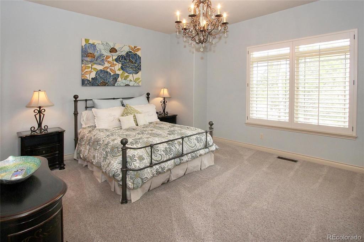
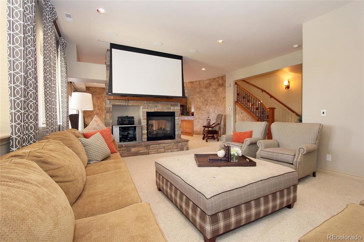
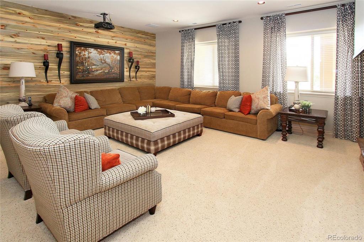
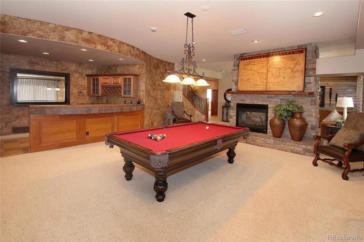
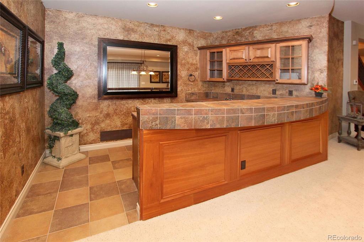
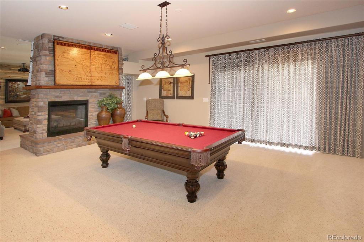
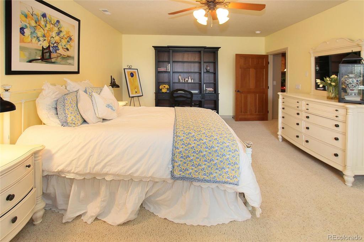
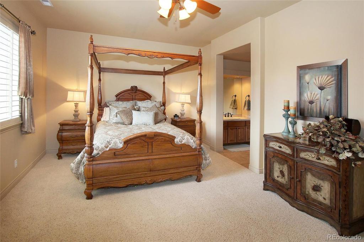
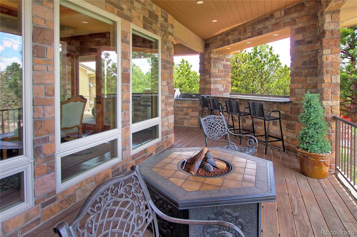
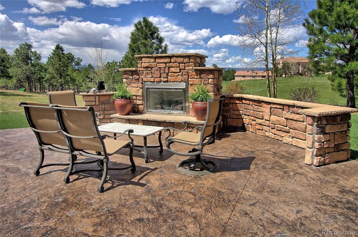
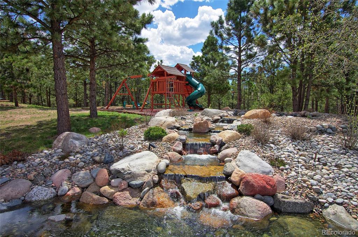
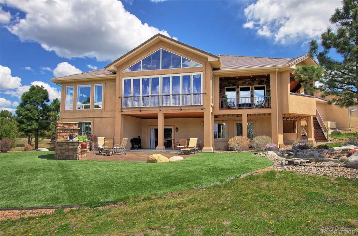
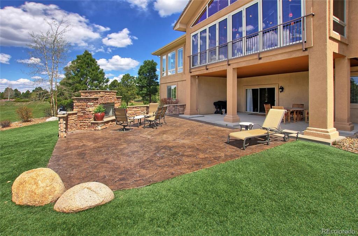
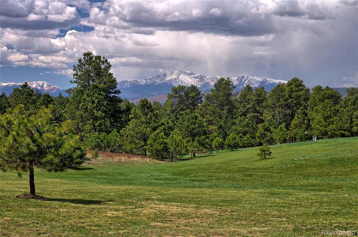
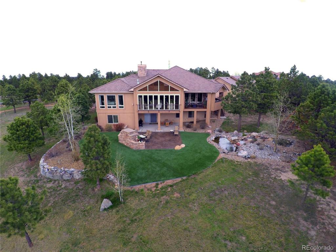
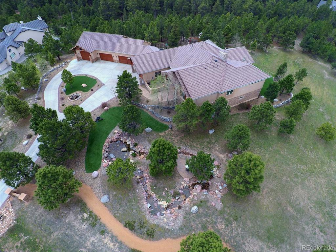
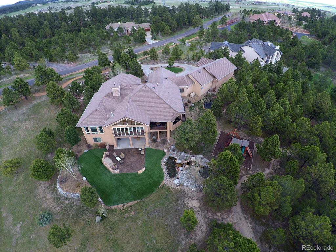


 Menu
Menu


