3941 High Forest Road
Colorado Springs, CO 80908 — El Paso county
Price
$1,675,000
Sqft
6984.00 SqFt
Baths
6
Beds
4
Description
Executive Living in a Gated Community! This well-appointed custom home includes significant upgrades and sits on a heavily treed 3.02-acre lot in the elite enclave of High Forest Ranch. The wow factors begin as you arrive at the grand entrance, which is complete with a partially heated circular driveway and a fully heated front courtyard. The front entry includes extensive stacked stone and brick masonry, oversized wood beams, wood garage doors, stamped concrete and vast landscaping. The home caters to main-level living and is the true entertainers dream, complete with a gourmet chefs kitchen, formal dining room, hand-trowelled walls and speakers throughout, oversized greatroom, executive office space, main level master and main level guest quarters. Walking out to the back covered deck, you will find a space suited to summer BBQs and family get-togethers. The deck includes a custom built-in BBQ grill with granite countertops, gas heaters, wrought iron railing and privacy in the ponderosa pines. The lower level rec-room walks out to a covered patio with a double-sided fireplace, gas heaters, speakers and a fenced dog run. The radiant heated lower level includes a safe room, two rec-rooms, future gym space, home theater, stained concrete floors, wet bar, custom stonework and a potential wine storage room. The oversized (heated) 4-car and attached RV garage is a dream come true for the adventurer ready to take on the open road departing directly from their custom home! The RV garage can accommodate a full size 45' RV and has a hose bib, septic pump-out access, and 220V. This home is a true custom masterpiece, built by the leading custom home builder in the city as a personal residence. No expenses we spared and the home was built with every possible option and upgrade in mind.
Property Level and Sizes
SqFt Lot
131551.00
Lot Features
Built-in Features, Ceiling Fan(s), Elevator, Entrance Foyer, Five Piece Bath, Granite Counters, Jet Action Tub, Kitchen Island, Master Suite, Open Floorplan, Pantry, Sound System, Stone Counters, Utility Sink, Walk-In Closet(s), Wet Bar
Lot Size
3.02
Basement
Full,Walk-Out Access
Interior Details
Interior Features
Built-in Features, Ceiling Fan(s), Elevator, Entrance Foyer, Five Piece Bath, Granite Counters, Jet Action Tub, Kitchen Island, Master Suite, Open Floorplan, Pantry, Sound System, Stone Counters, Utility Sink, Walk-In Closet(s), Wet Bar
Appliances
Dishwasher, Disposal, Double Oven, Gas Water Heater, Humidifier, Microwave, Oven, Refrigerator, Self Cleaning Oven, Trash Compactor, Warming Drawer
Electric
Central Air
Flooring
Carpet, Concrete, Stone, Tile, Wood
Cooling
Central Air
Heating
Forced Air, Radiant Floor
Fireplaces Features
Basement, Family Room, Gas, Great Room, Insert, Master Bedroom, Outside, Rec/Bonus Room
Utilities
Cable Available, Electricity Connected, Internet Access (Wired), Natural Gas Connected, Phone Available
Exterior Details
Features
Balcony, Barbecue, Dog Run, Gas Grill, Lighting, Private Yard, Rain Gutters
Patio Porch Features
Covered,Front Porch,Patio,Wrap Around
Lot View
Mountain(s)
Water
Well
Sewer
Septic Tank
Land Details
PPA
504966.89
Well Type
Private
Well User
Domestic
Road Surface Type
Paved
Garage & Parking
Parking Spaces
2
Parking Features
220 Volts, Circular Driveway, Concrete, Driveway-Heated, Exterior Access Door, Finished, Floor Coating, Heated Garage, Insulated, Lighted, Oversized, Oversized Door, RV Garage, Storage
Exterior Construction
Roof
Architectural Shingles
Construction Materials
Frame
Architectural Style
Mountain Contemporary
Exterior Features
Balcony, Barbecue, Dog Run, Gas Grill, Lighting, Private Yard, Rain Gutters
Window Features
Double Pane Windows, Window Treatments
Security Features
Security System
Builder Name 1
Saddletree Homes
Builder Source
Plans
Financial Details
PSF Total
$218.36
PSF Finished
$238.88
PSF Above Grade
$441.39
Previous Year Tax
4588.00
Year Tax
2018
Primary HOA Management Type
Professionally Managed
Primary HOA Name
Z and R Management
Primary HOA Phone
719-594-0506
Primary HOA Amenities
Gated,Park,Playground,Trail(s)
Primary HOA Fees Included
Snow Removal, Trash
Primary HOA Fees
500.00
Primary HOA Fees Frequency
Quarterly
Primary HOA Fees Total Annual
2000.00
Location
Schools
Elementary School
Ray E. Kilmer
Middle School
Lewis-Palmer
High School
Lewis-Palmer
Walk Score®
Contact me about this property
James T. Wanzeck
RE/MAX Professionals
6020 Greenwood Plaza Boulevard
Greenwood Village, CO 80111, USA
6020 Greenwood Plaza Boulevard
Greenwood Village, CO 80111, USA
- (303) 887-1600 (Mobile)
- Invitation Code: masters
- jim@jimwanzeck.com
- https://JimWanzeck.com
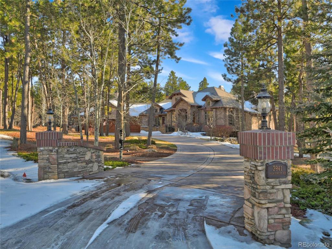
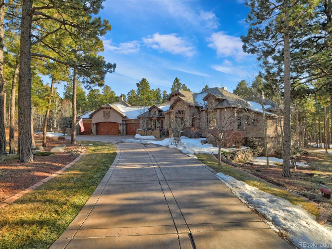
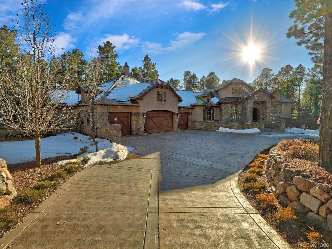
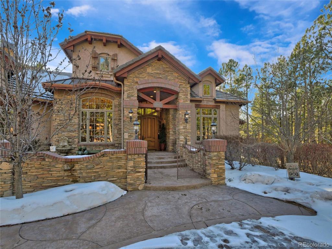
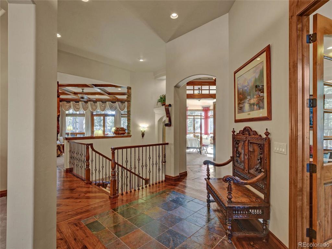
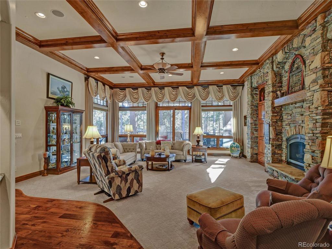
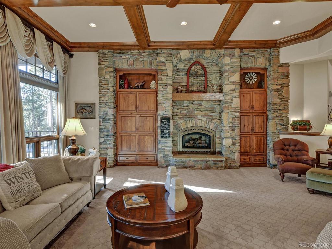
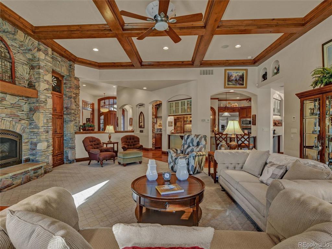
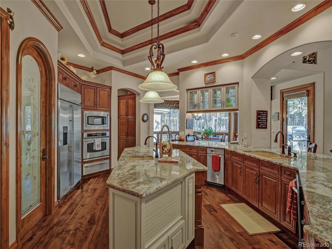
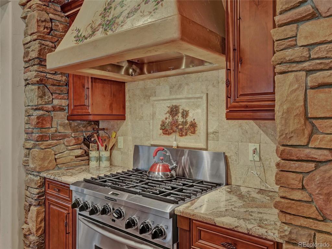
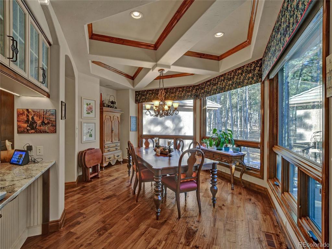
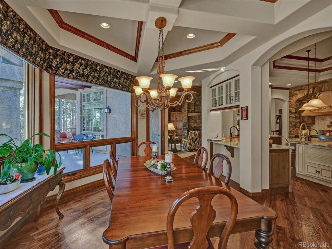
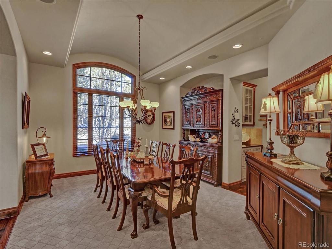
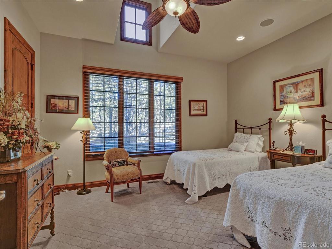
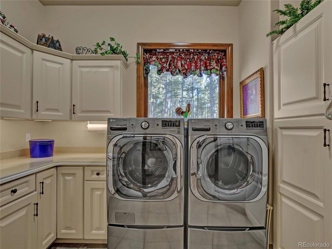
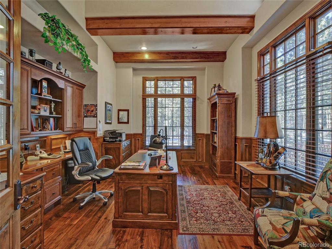
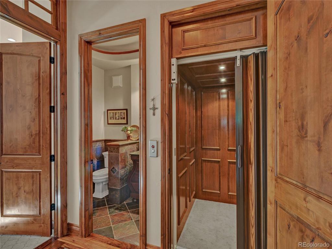
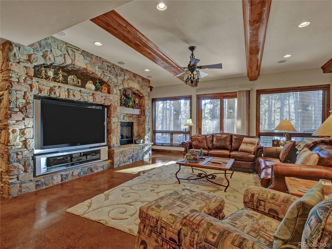
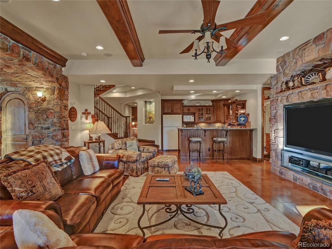
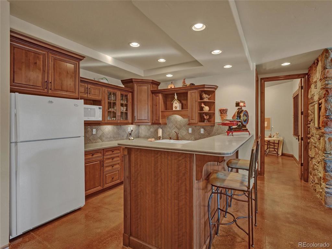
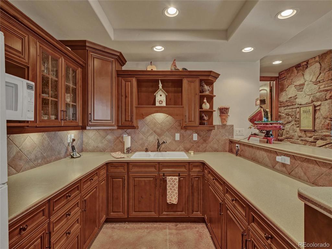
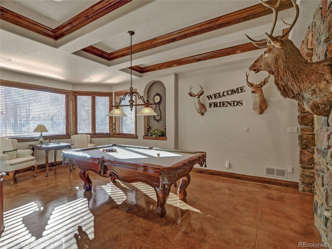
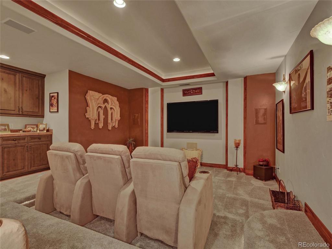
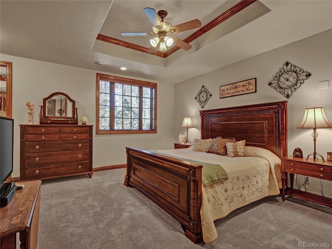
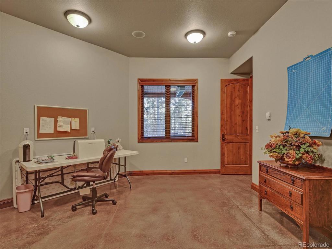
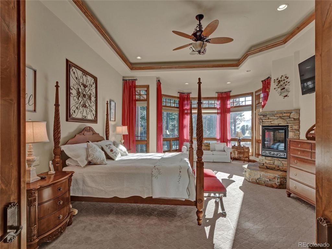
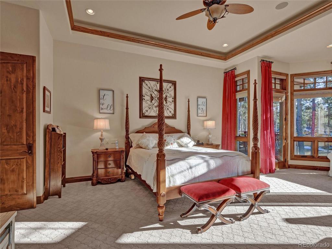
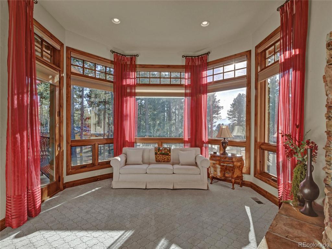
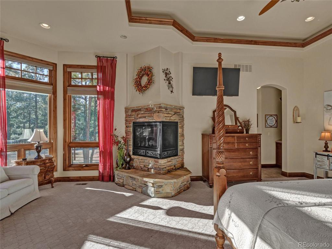
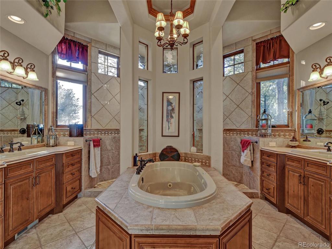
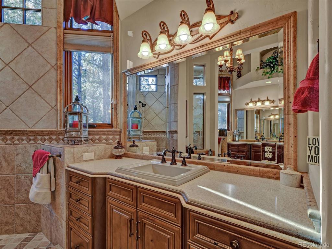
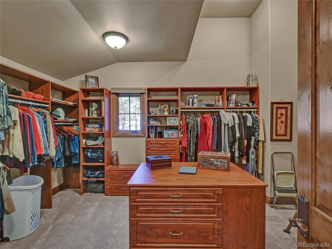
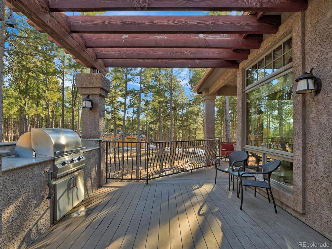
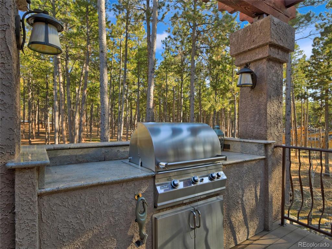
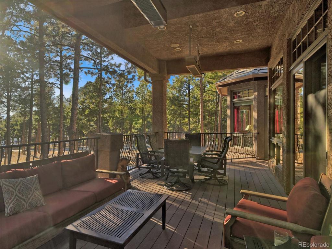
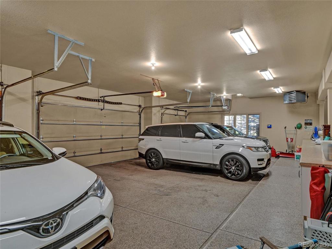
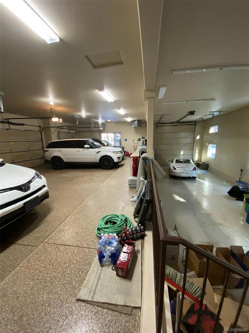
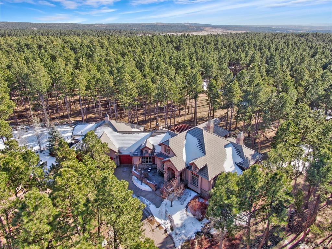
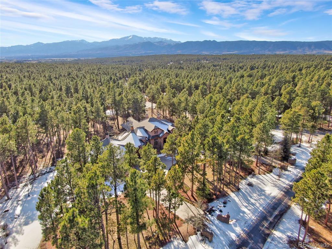
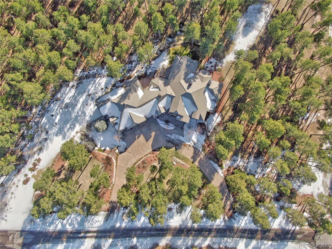


 Menu
Menu


