3782 Mountain Dance Drive
Colorado Springs, CO 80908 — El Paso county
Price
$1,200,000
Sqft
6374.00 SqFt
Baths
4
Beds
5
Description
Introducing this Custom home by Mapleleaf Homes. This Colorado Contemporary ranch style home has it all. For starters, this home is seated on approximately 3 acres of beautiful Aspens and Ponderosa Pines in High Forest Ranch. This home is stucco and stone, has 5 bedrooms and 4 baths. The master suite boast enough room for seating in front of the gas fire place, walks out to your secluded private deck, and private access to the patio and hot tub. When you think master bath, imagine his and her spa. Sophisticated standalonejetted tub, and next level steam shower. The main level also includes a separate formal dining room, spacious home office with wood coffered ceiling, living room with fire place, surround sound audio and walk out to the N/W of the property. The patio area includes a custom stone, flowing water fountain and fire place combination. The gourmet kitchen offers digital double ovens, 5 range gas stove, microwave, toaster oven, KitchenAid refrigerator, dishwasher, wine cooler, compact refigerator, all stainless steel. Granite countertops and breakfast bar, prep sink, and cabinet space galore. Did I mention the eat-in dining room? The walk-in pantry has shelving 10 feet high (ladder included). As you make your way down the curved stairway, you notice the open entertaining area with walkout access to your acreage. Kitchenette with compact refrigerator, under counter wine chiller, dishwasher and toaster oven. Beautiful stone tiled counters with stool seats. Bedrooms 2 and 3 are on the south end of the home and share a Jack and Jill bath with dual vanities and shower. Bedroom 4 has an attached full bath, and bedroom 5 its own fireplace and walk-in closet. There is a flex room configured as a gym. At High Forest Ranch the residents are guests of nature where you can easily be at home in the country while working in the city. Located only 15 minutes from downtown Colorado Springs and 45 minutes from Denver. This is a Gated Community. Much more you must see!
Property Level and Sizes
SqFt Lot
125888.00
Lot Features
Breakfast Nook, Built-in Features, Ceiling Fan(s), Eat-in Kitchen, Entrance Foyer, Five Piece Bath, Granite Counters, Jack & Jill Bath, Jet Action Tub, Kitchen Island, Master Suite, Open Floorplan, Pantry, Sound System, Spa/Hot Tub, Tile Counters, Utility Sink, Vaulted Ceiling(s), Walk-In Closet(s), Wet Bar
Lot Size
2.89
Basement
Full
Interior Details
Interior Features
Breakfast Nook, Built-in Features, Ceiling Fan(s), Eat-in Kitchen, Entrance Foyer, Five Piece Bath, Granite Counters, Jack & Jill Bath, Jet Action Tub, Kitchen Island, Master Suite, Open Floorplan, Pantry, Sound System, Spa/Hot Tub, Tile Counters, Utility Sink, Vaulted Ceiling(s), Walk-In Closet(s), Wet Bar
Appliances
Convection Oven, Cooktop, Dishwasher, Disposal, Dryer, Freezer, Gas Water Heater, Microwave, Oven, Refrigerator, Self Cleaning Oven, Sump Pump, Washer, Wine Cooler
Laundry Features
Common Area
Electric
None
Flooring
Carpet, Stone, Tile, Wood
Cooling
None
Heating
Forced Air
Fireplaces Features
Basement, Bedroom, Electric, Living Room, Master Bedroom, Outside
Utilities
Cable Available, Electricity Available, Electricity Connected, Internet Access (Wired), Natural Gas Available, Natural Gas Connected, Phone Available, Phone Connected
Exterior Details
Features
Balcony, Barbecue, Fire Pit, Gas Grill, Spa/Hot Tub, Water Feature
Patio Porch Features
Front Porch,Patio
Land Details
PPA
406574.39
Well Type
Private
Well User
Domestic
Road Frontage Type
Private Road, Public Road
Garage & Parking
Parking Spaces
1
Parking Features
220 Volts, Concrete, Exterior Access Door, Finished, Lighted, Oversized, Storage
Exterior Construction
Roof
Spanish Tile
Construction Materials
Frame
Architectural Style
Mountain Contemporary
Exterior Features
Balcony, Barbecue, Fire Pit, Gas Grill, Spa/Hot Tub, Water Feature
Window Features
Double Pane Windows, Window Coverings
Security Features
Carbon Monoxide Detector(s)
Builder Name 2
Maple Leaf
Builder Source
Public Records
Financial Details
PSF Total
$184.34
PSF Finished
$184.34
PSF Above Grade
$380.38
Previous Year Tax
4265.00
Year Tax
2018
Primary HOA Management Type
Professionally Managed
Primary HOA Name
High Forest
Primary HOA Phone
719-594-0506
Primary HOA Amenities
Clubhouse,Gated,Park,Playground,Pond Seasonal,Security
Primary HOA Fees Included
Maintenance Grounds, Road Maintenance, Security, Snow Removal, Trash
Primary HOA Fees
500.00
Primary HOA Fees Frequency
Quarterly
Primary HOA Fees Total Annual
2000.00
Location
Schools
Elementary School
Ray E. Kilmer
Middle School
Lewis-Palmer
High School
Lewis-Palmer
Walk Score®
Contact me about this property
James T. Wanzeck
RE/MAX Professionals
6020 Greenwood Plaza Boulevard
Greenwood Village, CO 80111, USA
6020 Greenwood Plaza Boulevard
Greenwood Village, CO 80111, USA
- (303) 887-1600 (Mobile)
- Invitation Code: masters
- jim@jimwanzeck.com
- https://JimWanzeck.com
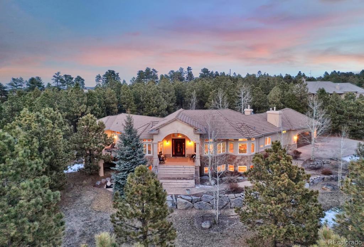
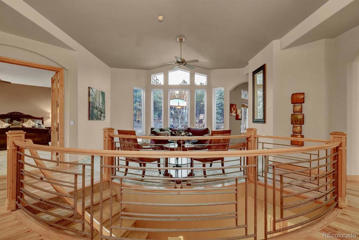
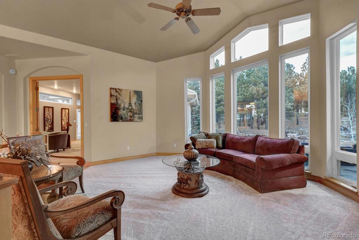
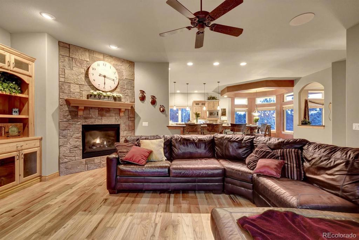
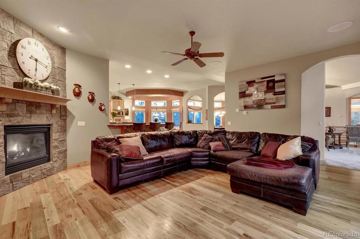
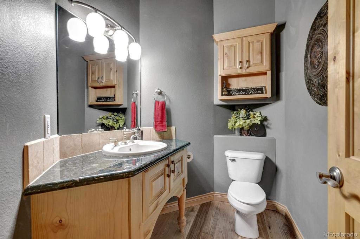
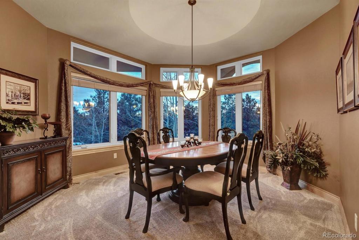
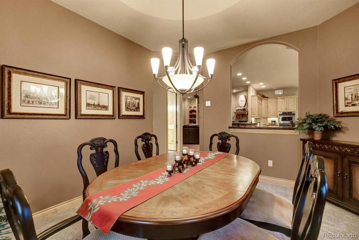
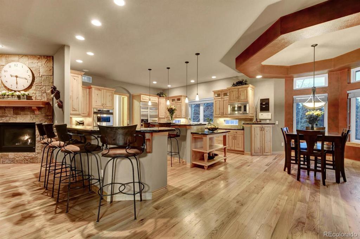
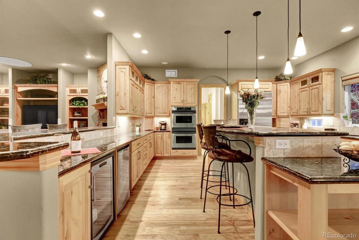
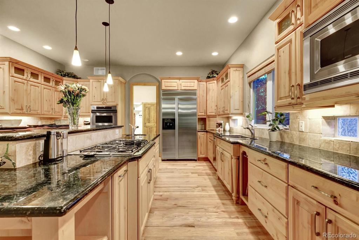
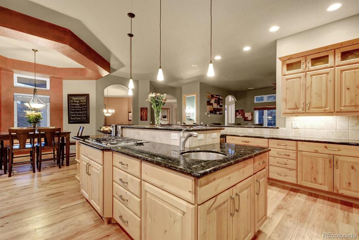
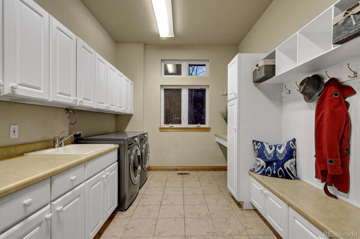
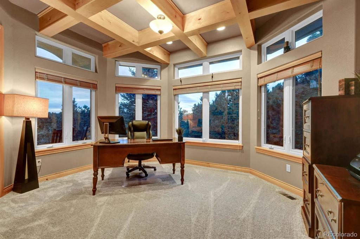
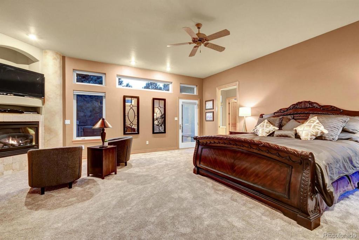
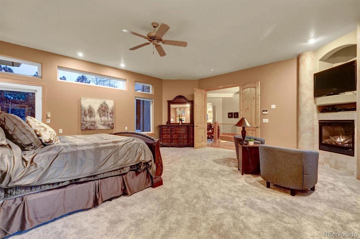
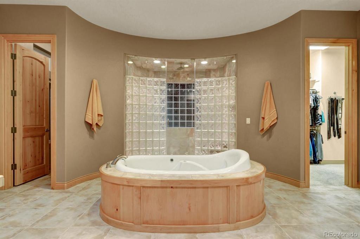
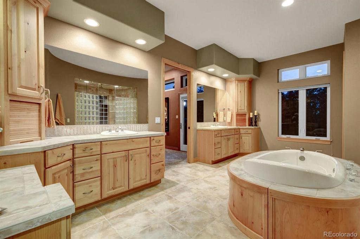
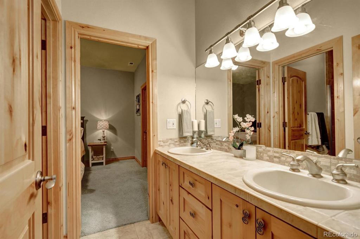
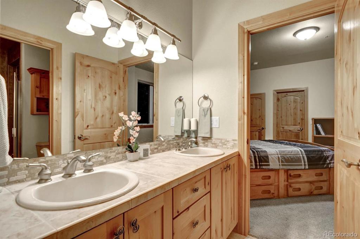
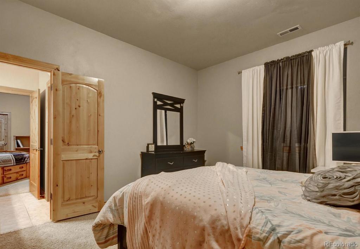
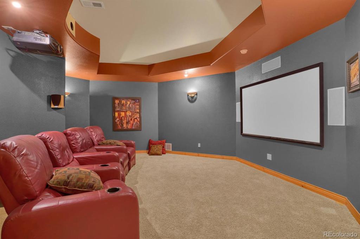
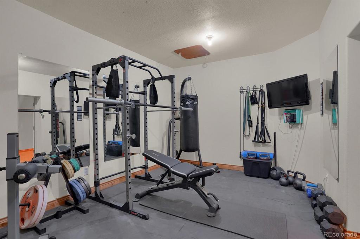
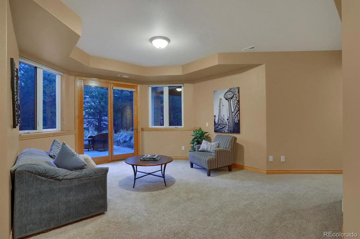
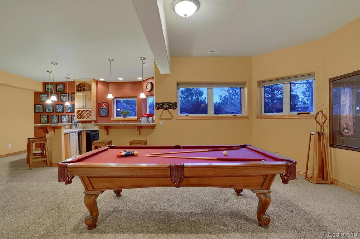
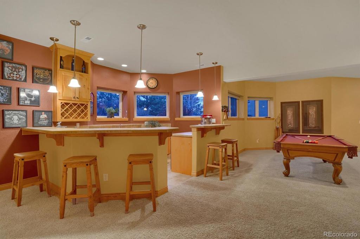
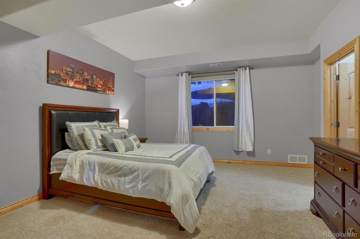
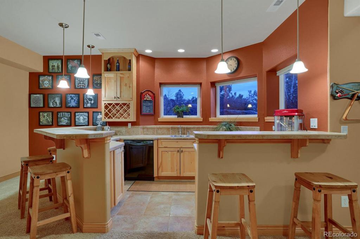
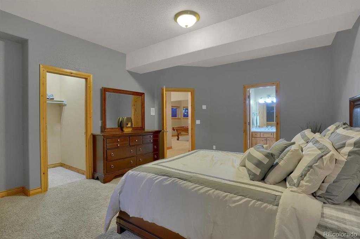
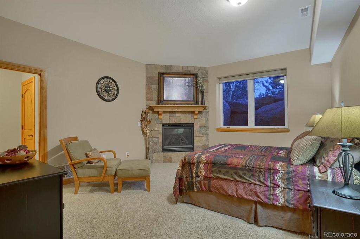
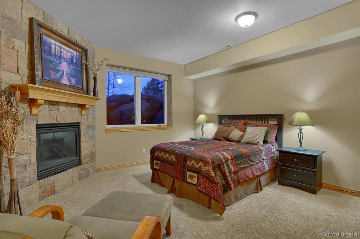
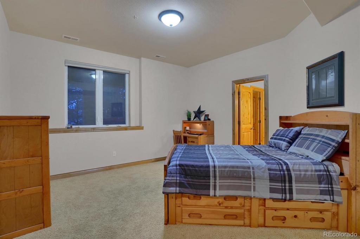
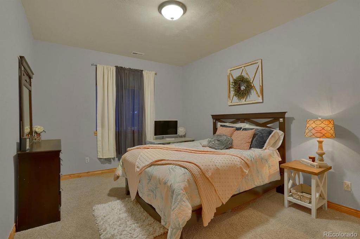
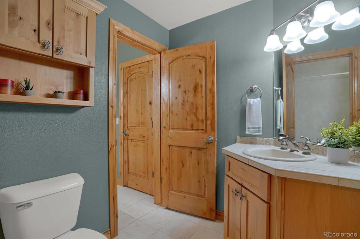
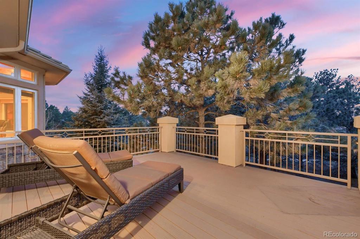
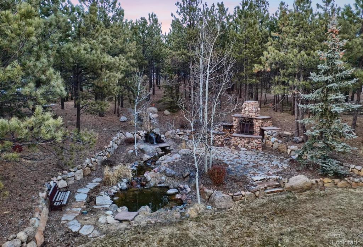
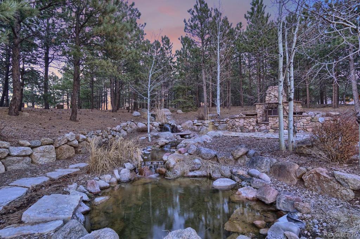
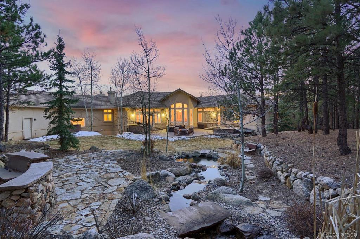
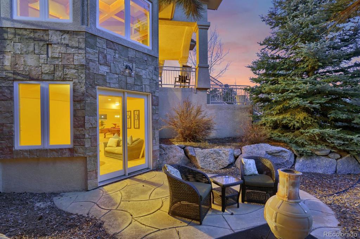
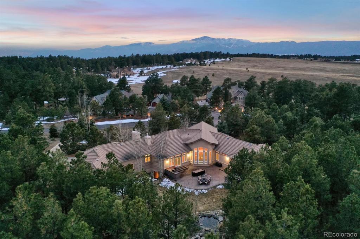


 Menu
Menu


