1133 N Hancock Avenue
Colorado Springs, CO 80903 — El Paso county
Price
$415,000
Sqft
1990.00 SqFt
Baths
3
Beds
3
Description
This beautiful historic 2-story Victorian style home has been admired for years by locals and passerby's. The Property is situated on a double lot with over 9,800 sq ft lot with Pikes Peak views. Plenty of room to build a large garage or ADU in back of property with additional room for RV and off street parking. Years ago this house was moved from another location in the Springs and was well thought out with care from positioning the home on the lot and designing a newly built foundation. Enjoy sitting on the covered front porch or entertaining in the private backyard. Upon walking into the home you will notice the character, charm, and the craftsmanship that took place in this era home. Open foyer showcases the wood staircase leading to the 2nd story and opens up to the living and kitchen area. The living room opens up into the dining room and has a gas fireplace with mantel (fireplace is not functional but could be with a stove insert), high ceilings, built-ins, refinished wood floors, stunning chandelier lighting, wainscoting, built-ins, and custom woodwork throughout. Kitchen updates/features include stainless steel appliances with smooth-top range and overhead microwave, counter-tops, sink, tile floors/back-splash, and fixtures. Walk-in broom closet and plenty of storage/cabinet space. Upper level has 3 bedrooms including the master and a full bathroom with original claw foot tub, new subway tile surround, tile flooring, and vanity. Large master bedroom with plenty of natural light and brand new carpet in all the upper level. Lower level has a large family room with stone surround wall, 3/4 bath/laundry combo, and an over-sized storage room with a bonus room that could be converted into a wine cellar. Brand new exterior privacy fence, new interior paint, lighting, floors, and sump pump. Close proximity to downtown, neighborhood coffee shops, trails, schools, I25 access, bike trails, and parks.
Property Level and Sizes
SqFt Lot
9832.00
Lot Features
Built-in Features, Butcher Counters, Entrance Foyer, Pantry
Lot Size
0.23
Basement
Full,Sump Pump
Interior Details
Interior Features
Built-in Features, Butcher Counters, Entrance Foyer, Pantry
Appliances
Dishwasher, Disposal, Dryer, Microwave, Oven, Refrigerator, Self Cleaning Oven, Washer
Electric
None
Flooring
Carpet, Linoleum, Tile, Wood
Cooling
None
Heating
Forced Air
Fireplaces Features
Gas
Utilities
Cable Available, Electricity Available
Exterior Details
Features
Private Yard
Patio Porch Features
Covered,Front Porch
Lot View
Mountain(s)
Sewer
Public Sewer
Land Details
PPA
1847826.09
Road Surface Type
None
Garage & Parking
Parking Spaces
1
Parking Features
Driveway-Gravel
Exterior Construction
Roof
Wood
Construction Materials
Frame
Exterior Features
Private Yard
Window Features
Window Coverings
Builder Source
Public Records
Financial Details
PSF Total
$213.57
PSF Finished
$221.24
PSF Above Grade
$326.42
Previous Year Tax
1039.00
Year Tax
2018
Primary HOA Fees
0.00
Location
Schools
Elementary School
Taylor
Middle School
North
High School
Palmer
Walk Score®
Contact me about this property
James T. Wanzeck
RE/MAX Professionals
6020 Greenwood Plaza Boulevard
Greenwood Village, CO 80111, USA
6020 Greenwood Plaza Boulevard
Greenwood Village, CO 80111, USA
- (303) 887-1600 (Mobile)
- Invitation Code: masters
- jim@jimwanzeck.com
- https://JimWanzeck.com
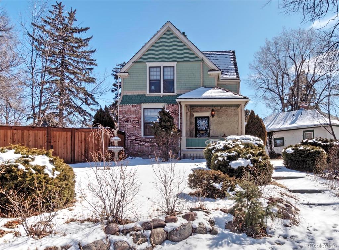
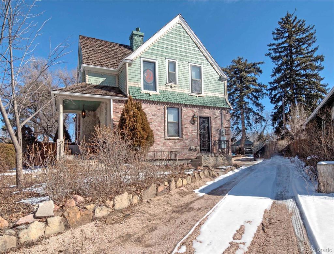
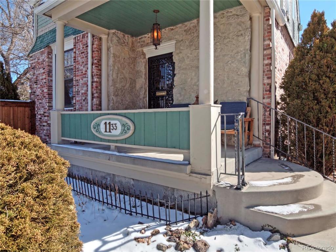
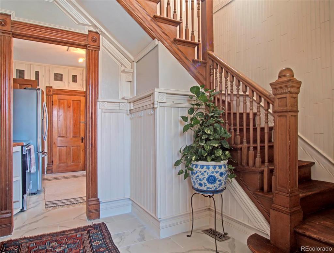
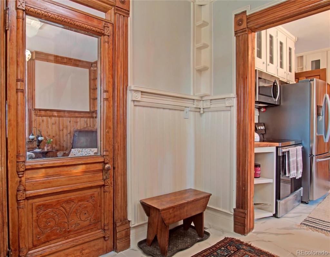
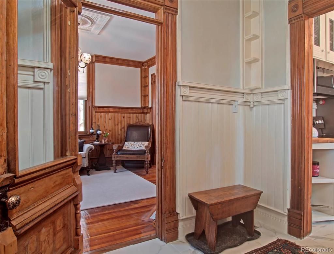
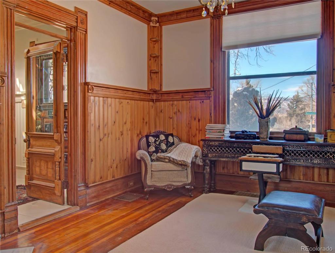
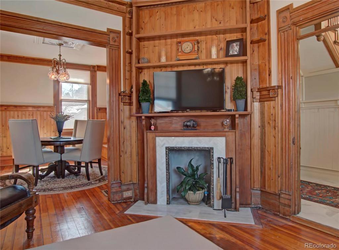
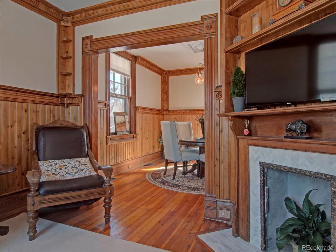
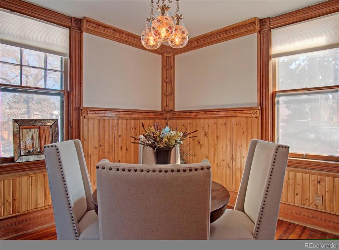
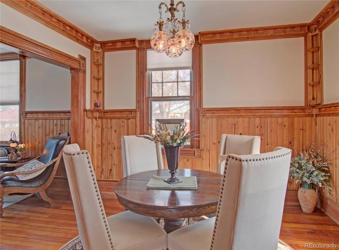
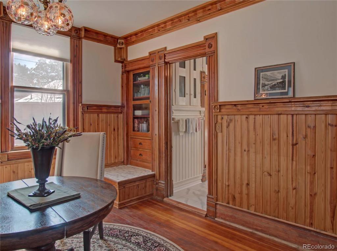
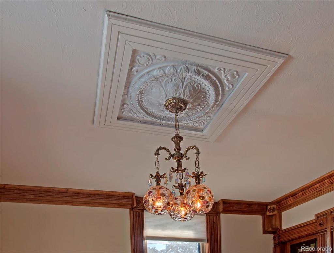
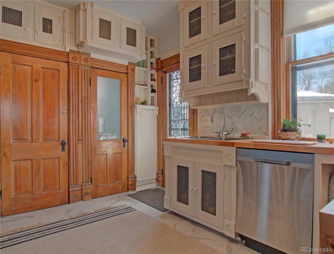
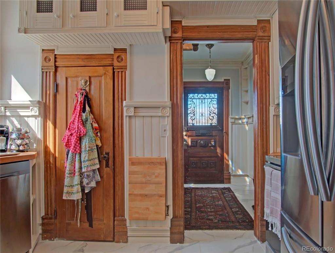
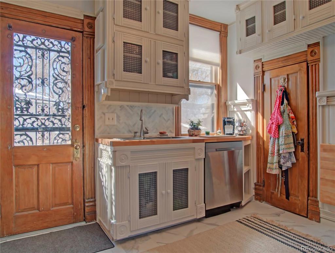
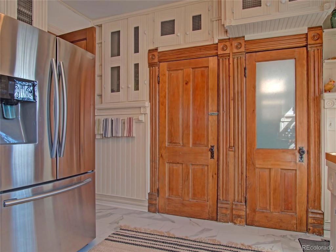
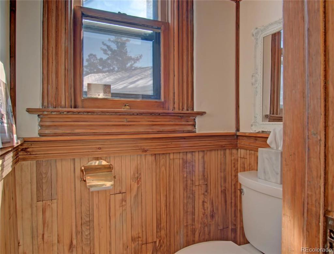
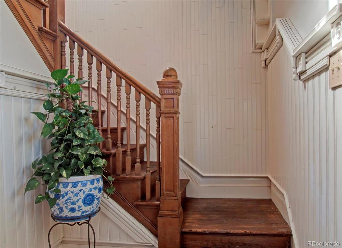
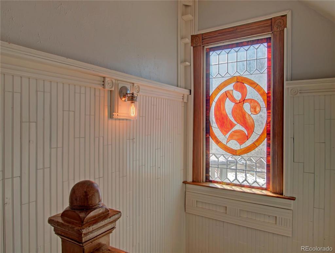
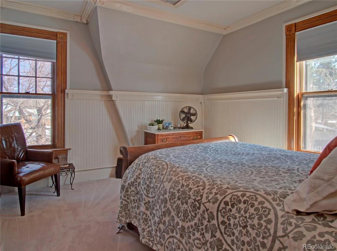
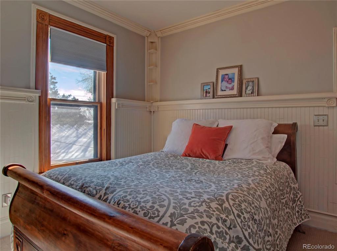
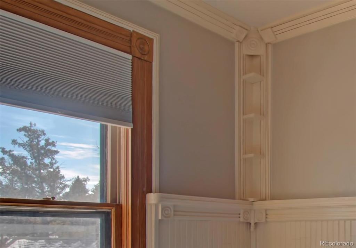
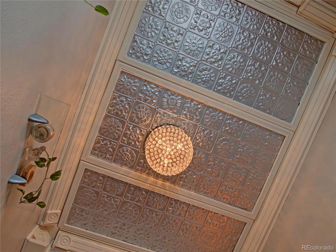
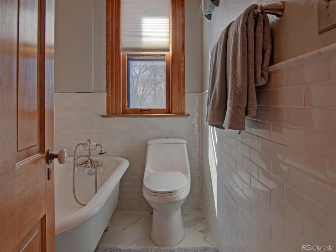
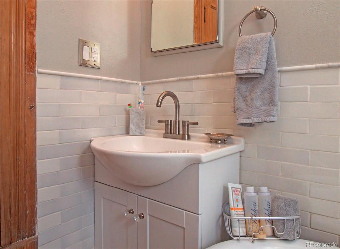
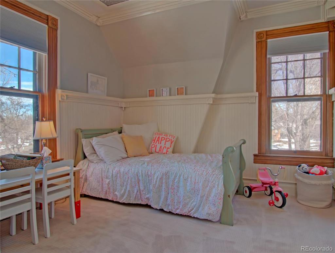
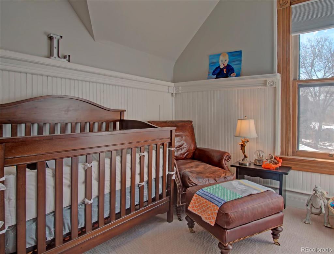
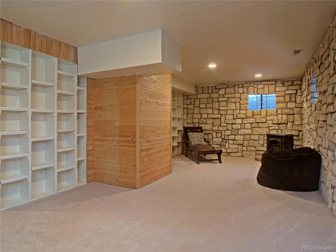
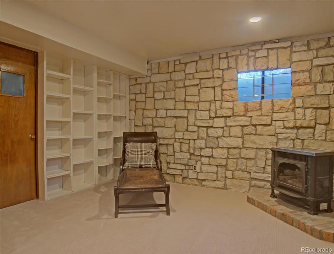
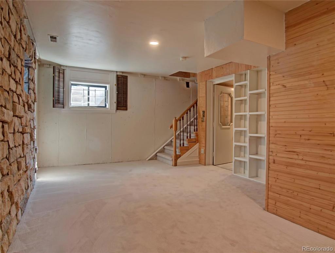
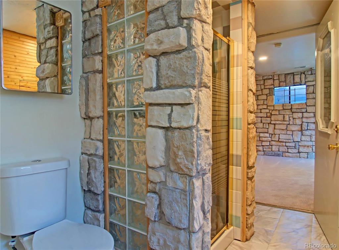
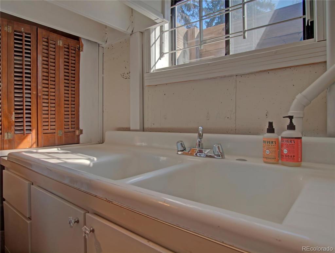
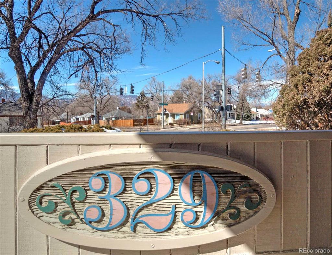
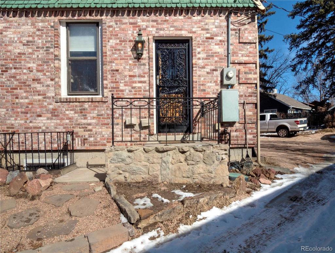
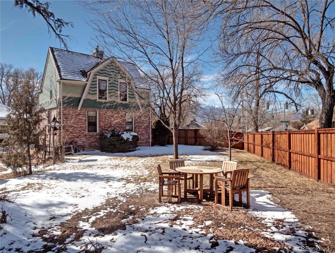
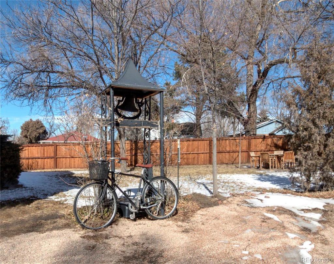
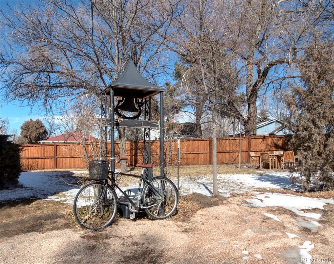
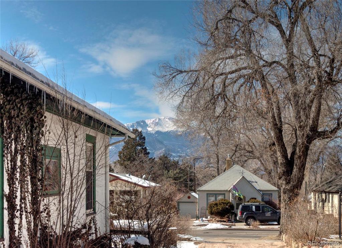


 Menu
Menu


