1 Sedgwick Drive
Cherry Hills Village, CO 80113 — Arapahoe county
Price
$1,685,000
Sqft
8542.00 SqFt
Baths
6
Beds
5
Description
Custom designed and built by renowned Denver Architect! Gorgeous 2 story contemporary located in elegant enclave of Devonshire Heights. Spacious updated home offers 5 beds, 6 baths and mountain views. Stunning timeless design features soaring 2 story living room w/beautiful stone double sided fireplace, wall of western facing windows beckons you outside to enjoy spacious covered patio, large private park-like backyard w majestic trees and pool! Gourmet kitchen w/western facing views overlooks pool, has slab granite, gorgeous cabinetry, breakfast bar, coffee/wine station and pantry. Adjacent sun room is a perfect space for lunch. Foyer, study w/wet bar and dining room have beautiful wood floors. Private back staircase to master suite w/balcony, mountain views, fireplace, fabulous master bath., it's a true retreat. "Bridge" leads way to 4 more beds, 2 baths and convenient laundry room. Finished basement w/theater, wet bar, family room. Newly painted Dining room and Study. 3 car garage, circular drive. 1 Sedgwick could easily be a multi-generational home with it's optional living spaces. Main floor study can be turned into a master bedroom or the spacious basement could easily be an entire apartment. See Virtual 3-D Tour. Convenient Location! In the Cherry Creek School District. Close to shopping, dining, elementary school, trails, parks, golf and Cherry Creek Reservoir. Quick and easy access to I-25, I-225 and Santa Fe. Seller is motivated. Let's chat!
Property Level and Sizes
SqFt Lot
43996.00
Lot Features
Breakfast Nook, Built-in Features, Eat-in Kitchen, Entrance Foyer, Five Piece Bath, Granite Counters, Jet Action Tub, Kitchen Island, Primary Suite, Open Floorplan, Pantry, Smoke Free, Solid Surface Counters, Sound System, Stone Counters, Tile Counters, Utility Sink, Vaulted Ceiling(s), Walk-In Closet(s), Wet Bar
Lot Size
1.01
Foundation Details
Concrete Perimeter,Slab
Basement
Finished,Interior Entry/Standard,Partial
Base Ceiling Height
9
Interior Details
Interior Features
Breakfast Nook, Built-in Features, Eat-in Kitchen, Entrance Foyer, Five Piece Bath, Granite Counters, Jet Action Tub, Kitchen Island, Primary Suite, Open Floorplan, Pantry, Smoke Free, Solid Surface Counters, Sound System, Stone Counters, Tile Counters, Utility Sink, Vaulted Ceiling(s), Walk-In Closet(s), Wet Bar
Appliances
Convection Oven, Dishwasher, Disposal, Double Oven, Freezer, Microwave, Refrigerator, Self Cleaning Oven, Warming Drawer, Wine Cooler
Laundry Features
In Unit
Electric
Evaporative Cooling
Flooring
Carpet, Tile, Wood
Cooling
Evaporative Cooling
Heating
Baseboard, Hot Water
Fireplaces Features
Gas, Gas Log, Living Room, Primary Bedroom, Other
Utilities
Electricity Connected, Natural Gas Connected
Exterior Details
Features
Balcony, Garden, Private Yard, Rain Gutters, Water Feature
Patio Porch Features
Covered,Front Porch,Patio
Lot View
Mountain(s)
Water
Public
Sewer
Public Sewer
Land Details
PPA
1668316.83
Road Frontage Type
Public Road
Road Responsibility
Public Maintained Road
Road Surface Type
Paved
Garage & Parking
Parking Spaces
1
Parking Features
Asphalt, Circular Driveway, Concrete, Dry Walled, Exterior Access Door, Floor Coating, Lighted, Oversized
Exterior Construction
Roof
Stone-Coated Steel
Construction Materials
Brick, Frame, Stucco
Architectural Style
Contemporary
Exterior Features
Balcony, Garden, Private Yard, Rain Gutters, Water Feature
Window Features
Double Pane Windows, Skylight(s), Window Coverings
Security Features
Smoke Detector(s)
Builder Name 2
Mark Adcock Luxury Homes
Builder Source
Public Records
Financial Details
PSF Total
$197.26
PSF Finished All
$216.58
PSF Finished
$197.26
PSF Above Grade
$261.48
Previous Year Tax
7739.00
Year Tax
2018
Primary HOA Management Type
Professionally Managed
Primary HOA Name
Devonshire Heights Association Inc
Primary HOA Phone
303-369-0800
Primary HOA Website
www.maximummgmt.com
Primary HOA Fees Included
Maintenance Grounds
Primary HOA Fees
900.00
Primary HOA Fees Frequency
Annually
Primary HOA Fees Total Annual
900.00
Primary HOA Status Letter Fees
$120.00
Location
Schools
Elementary School
Cherry Hills Village
Middle School
West
High School
Cherry Creek
Walk Score®
Contact me about this property
James T. Wanzeck
RE/MAX Professionals
6020 Greenwood Plaza Boulevard
Greenwood Village, CO 80111, USA
6020 Greenwood Plaza Boulevard
Greenwood Village, CO 80111, USA
- (303) 887-1600 (Mobile)
- Invitation Code: masters
- jim@jimwanzeck.com
- https://JimWanzeck.com
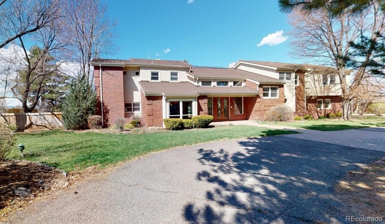
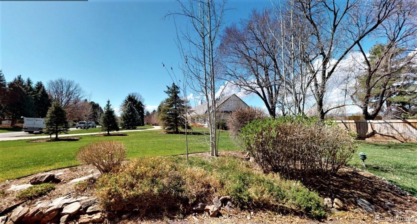
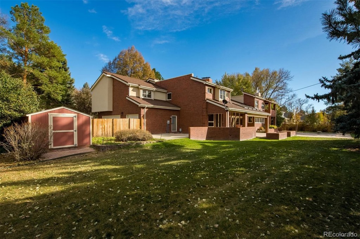
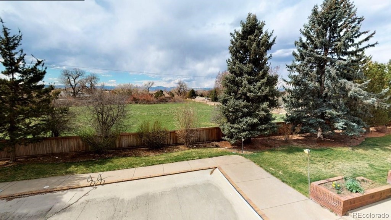
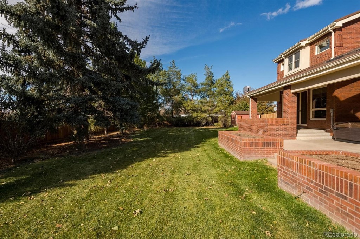
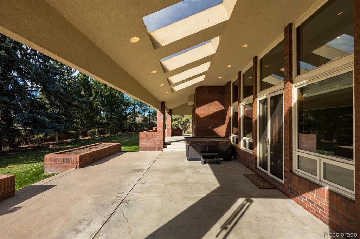
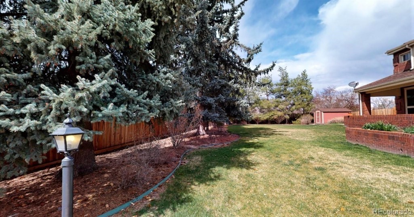
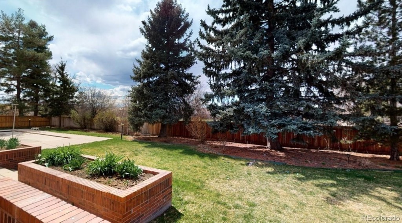
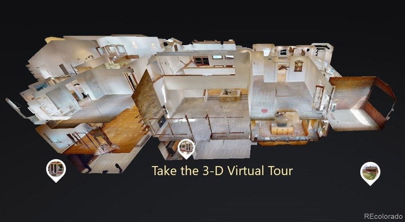
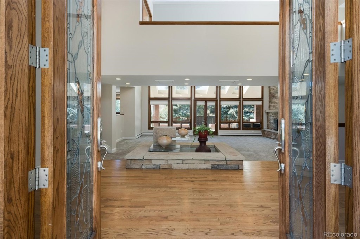
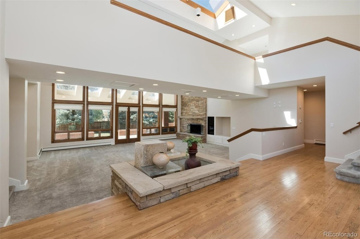
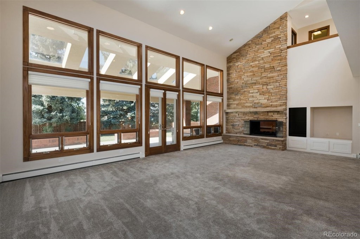
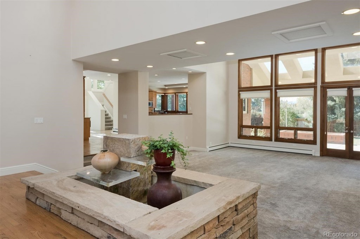
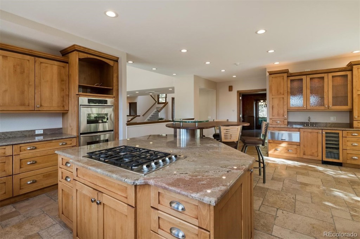
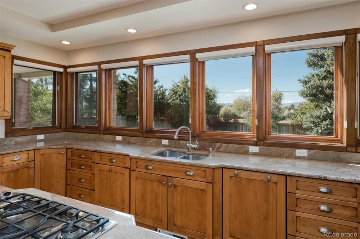
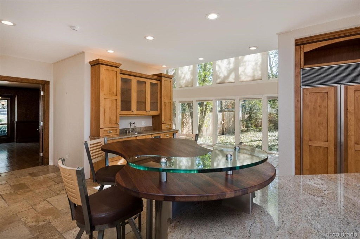
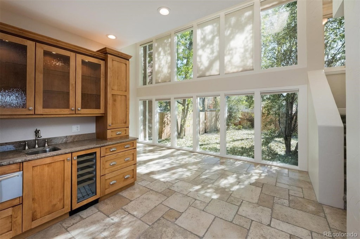
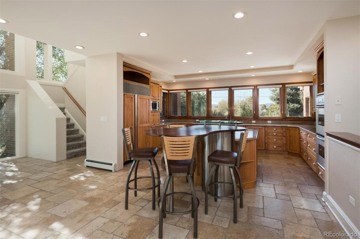
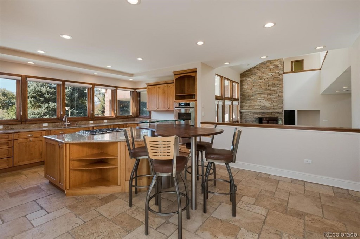
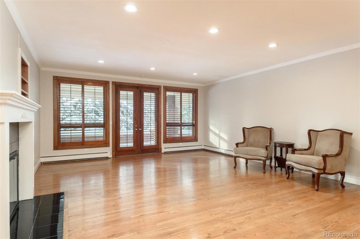
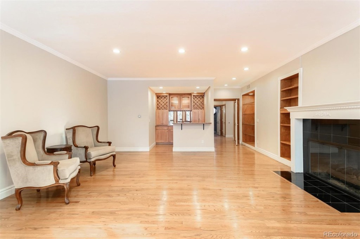
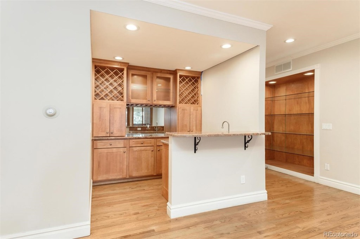
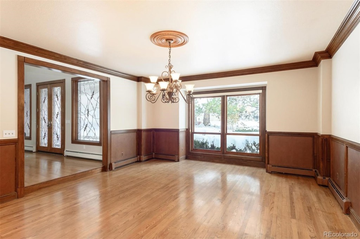
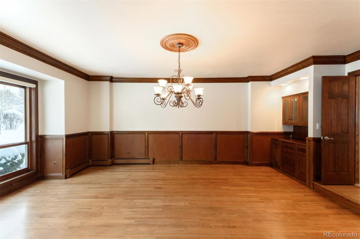
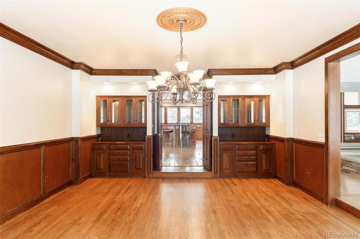
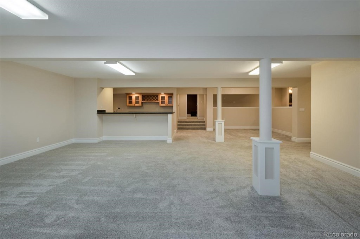
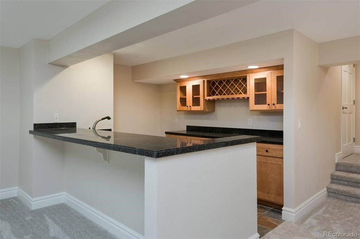
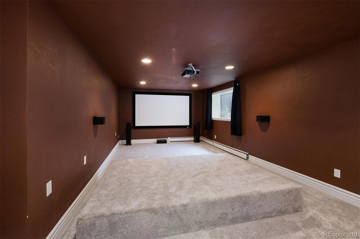
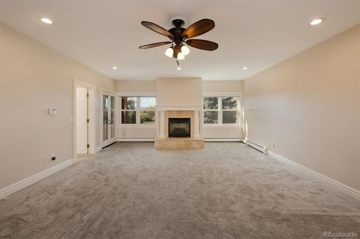
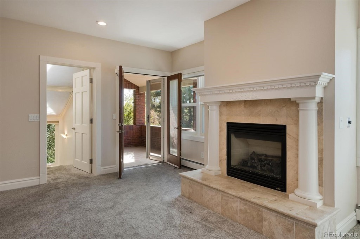
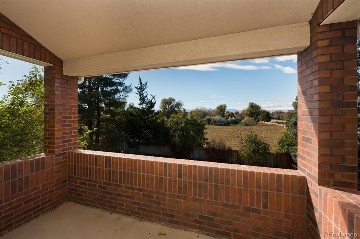
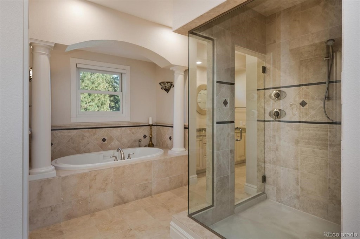
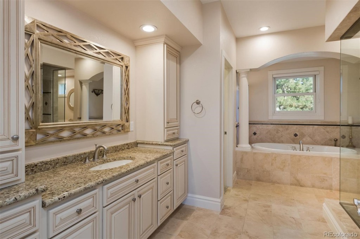
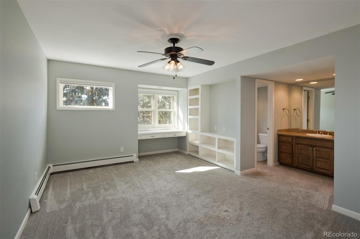
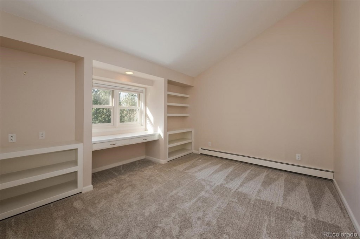
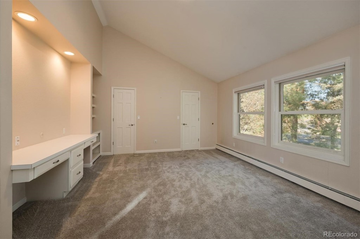
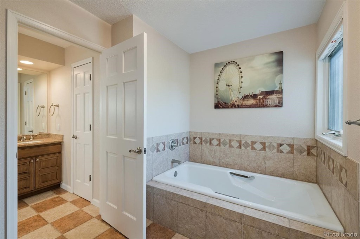
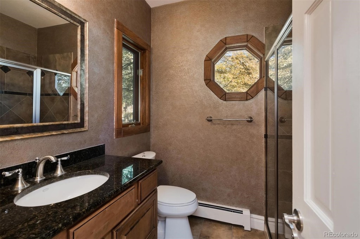
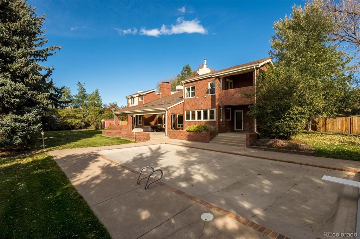
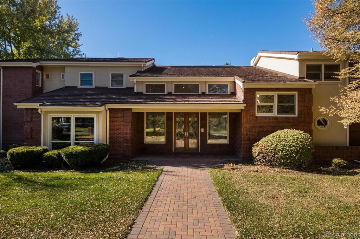


 Menu
Menu
 Schedule a Showing
Schedule a Showing

