8228 S Albion Street
Centennial, CO 80122 — Arapahoe county
Price
$781,900
Sqft
4048.00 SqFt
Baths
4
Beds
4
Description
This Amazing patio home in the Fairways at South Suburban boasts tons of natural light, soaring 2-story ceilings, unbelievable views of the golf course, unbeatable HOA (mow, shovel walk/drive, maint sprinkler, pool/tennis only $130 p/mth) and Huge MAIN FLOOR MASTER! Enjoy all that Colorado living affords with fantastic western exposure allowing beautiful morning sun and afternoon shade on large deck overlooking a view of the entire golf course and nearby pond. Views a 10! The home has been completely updtd w/ refinished hardwoods, new int paint, updtd kitchen w/ newer stainless applcs, new carpet, amazing master, huge master bath w/ marble flrs, quartz counters, new jetted tub, frameless shower, dual sinks. Homes are VERY coveted, the chance to buy on the course rarely comes around. Lives like a ranch w/ single level living, huge ceilings. Upstairs incl large loft, 2 beds and full updtd bath. Garden level basmnt has great natural light, views of course, great guest suite w/ updtd bath.
Property Level and Sizes
SqFt Lot
5009.00
Lot Features
Master Suite, Breakfast Nook, Ceiling Fan(s), Eat-in Kitchen, Five Piece Bath, Granite Counters, Jet Action Tub, Kitchen Island, Open Floorplan, Pantry, Quartz Counters, Smoke Free, Walk-In Closet(s), Wired for Data
Lot Size
0.12
Foundation Details
Slab
Basement
Daylight,Finished,Full
Base Ceiling Height
9
Interior Details
Interior Features
Master Suite, Breakfast Nook, Ceiling Fan(s), Eat-in Kitchen, Five Piece Bath, Granite Counters, Jet Action Tub, Kitchen Island, Open Floorplan, Pantry, Quartz Counters, Smoke Free, Walk-In Closet(s), Wired for Data
Appliances
Convection Oven, Cooktop, Dishwasher, Double Oven, Down Draft, Microwave, Wine Cooler
Laundry Features
In Unit
Electric
Central Air
Flooring
Carpet, Tile, Wood
Cooling
Central Air
Heating
Forced Air, Natural Gas
Fireplaces Features
Family Room, Gas, Gas Log
Utilities
Cable Available, Internet Access (Wired), Phone Connected
Exterior Details
Features
Garden, Private Yard, Rain Gutters
Patio Porch Features
Deck,Patio
Lot View
Golf Course
Water
Public
Sewer
Public Sewer
Land Details
PPA
6375000.00
Road Frontage Type
Public Road
Road Surface Type
Paved
Garage & Parking
Parking Spaces
1
Parking Features
Garage
Exterior Construction
Roof
Composition
Construction Materials
Brick, Cement Siding, Frame
Architectural Style
Traditional
Exterior Features
Garden, Private Yard, Rain Gutters
Window Features
Double Pane Windows, Window Coverings
Security Features
Security System,Smoke Detector(s)
Builder Name 1
David Weekley Homes
Builder Source
Public Records
Financial Details
PSF Total
$188.98
PSF Finished All
$227.68
PSF Finished
$227.68
PSF Above Grade
$320.89
Previous Year Tax
3867.00
Year Tax
2017
Primary HOA Management Type
Professionally Managed
Primary HOA Name
Westind Management Group
Primary HOA Phone
303-369-1800
Primary HOA Website
www.westwindmanagement.com
Primary HOA Amenities
Pool,Tennis Court(s)
Primary HOA Fees Included
Maintenance Grounds, Snow Removal, Trash
Primary HOA Fees
130.00
Primary HOA Fees Frequency
Monthly
Primary HOA Fees Total Annual
1560.00
Location
Schools
Elementary School
Lenski
Middle School
Powell
High School
Arapahoe
Walk Score®
Contact me about this property
James T. Wanzeck
RE/MAX Professionals
6020 Greenwood Plaza Boulevard
Greenwood Village, CO 80111, USA
6020 Greenwood Plaza Boulevard
Greenwood Village, CO 80111, USA
- (303) 887-1600 (Mobile)
- Invitation Code: masters
- jim@jimwanzeck.com
- https://JimWanzeck.com
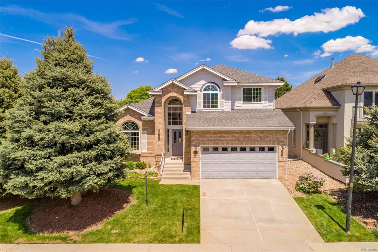
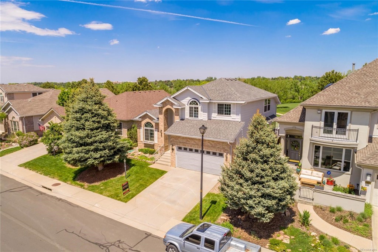
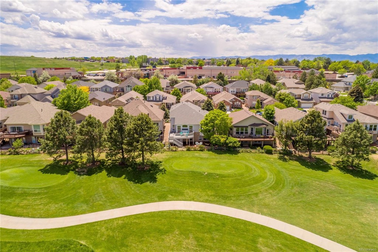
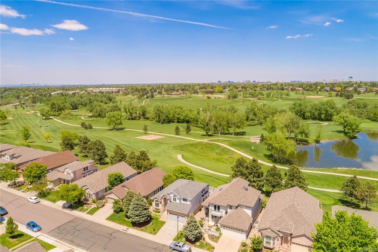
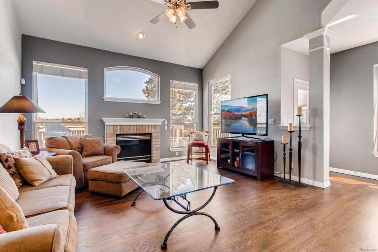
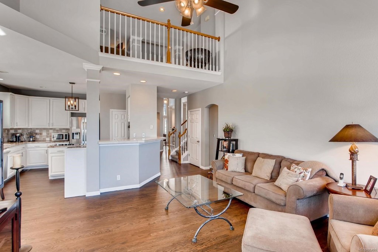
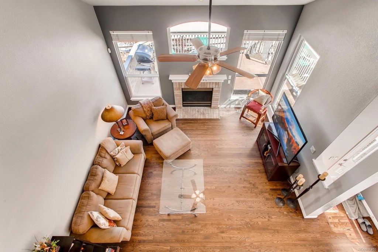
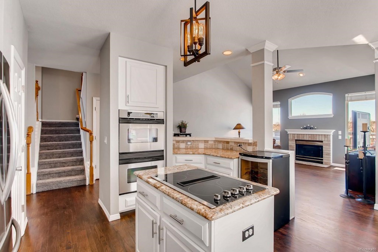
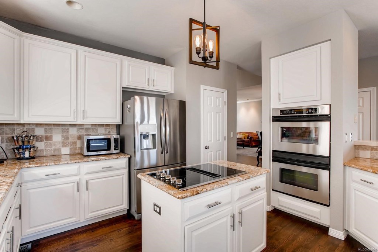
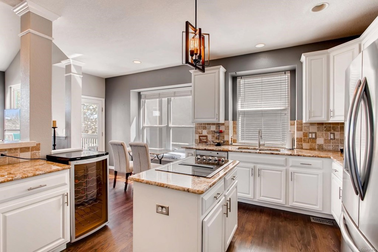
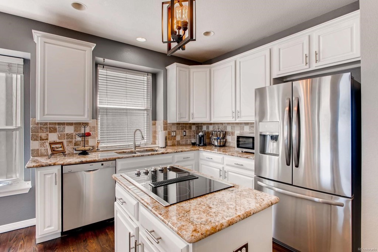
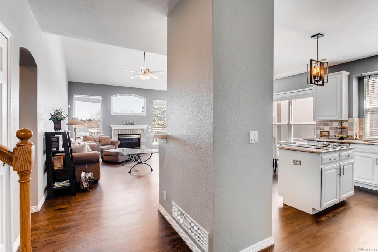
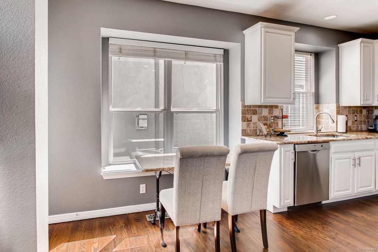
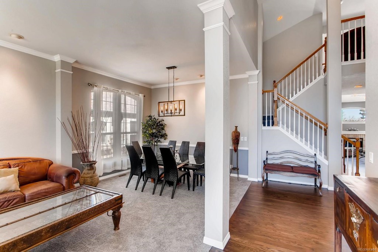
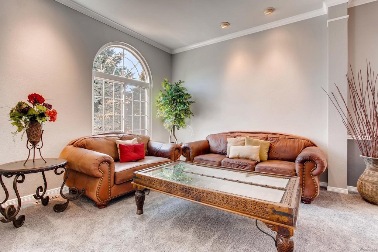
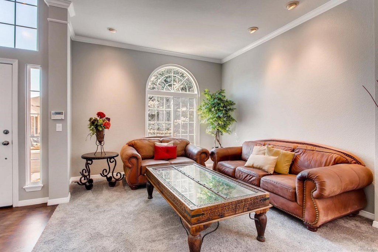
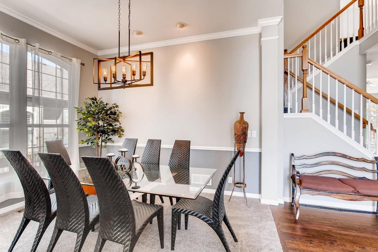
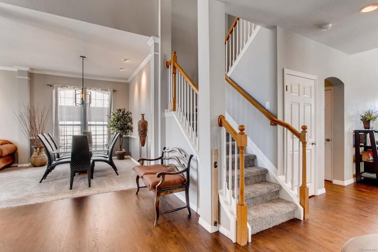
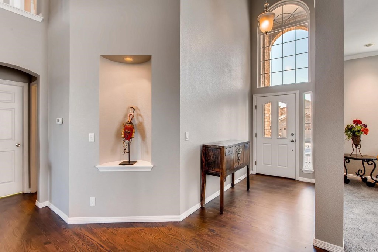
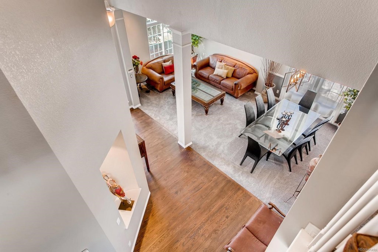
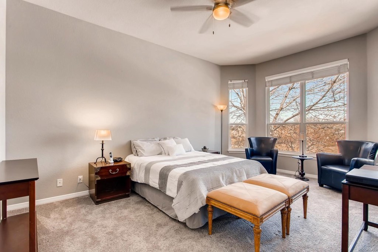
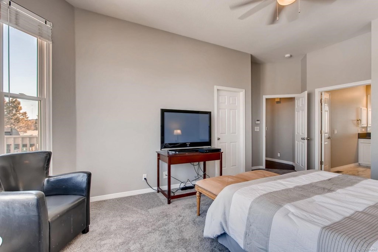
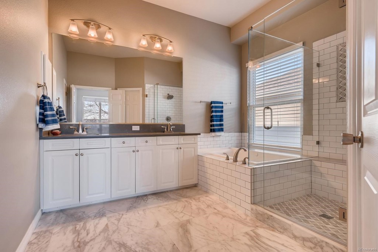
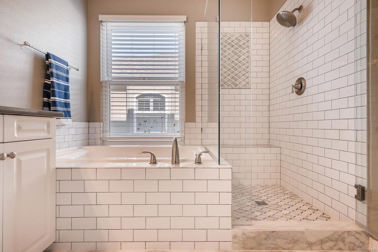
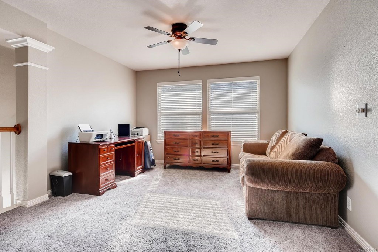
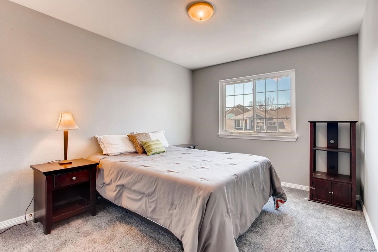
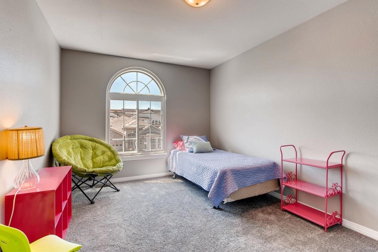
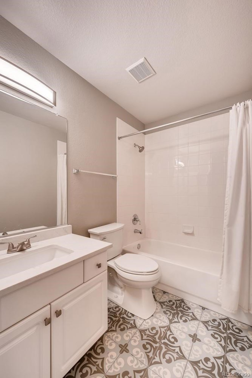
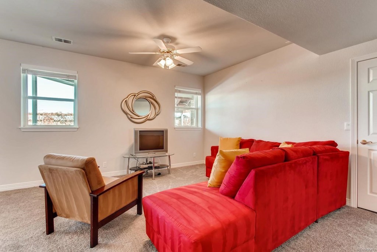
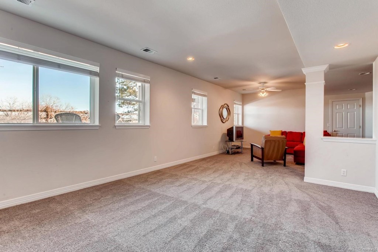
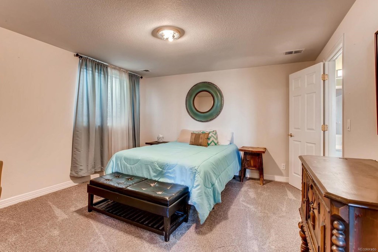
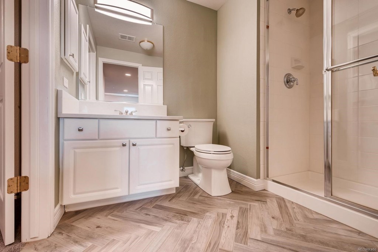
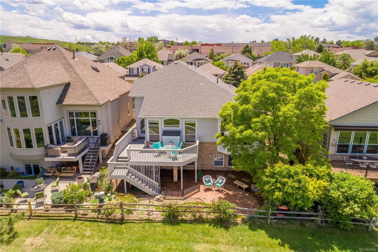
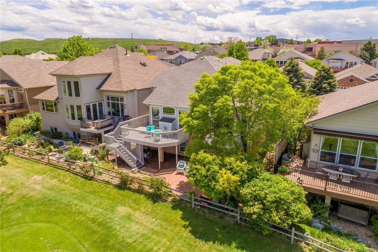
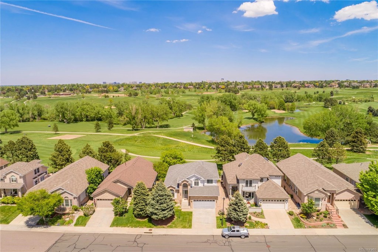
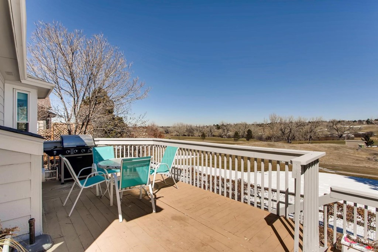


 Menu
Menu


