8160 S Madison Way
Centennial, CO 80122 — Arapahoe county
Price
$539,900
Sqft
2938.00 SqFt
Baths
3
Beds
4
Description
Beautifully updated, low maintenance tri-level home with basement located on a quiet cul-de-sac in the popular Highlands 460 neighborhood. Close to great schools, shopping, golf, and transportation. A very clean and meticulously maintained home. Four spacious bedrooms, three updated baths, and a great kitchen/breakfast room fully updated in 2013. Large fenced yard with automatic sprinkler system (replaced in 2012). Enjoy the two-level brick and block patio and yard with mature trees, landscaping, shrubs, flower and herb gardens. The home has an over-sized two car garage with insulated and paneled work area with 110v and 220v electrical outlets, cabinets/shelves, lighting and belt-drive electric garage door opener. There is an attached garden shed with potting bench, cold water sink, shelving, metal door and windows. A Gerard stone-coated steel roof was installed in 2007 and has a transferable warranty The high efficiency A/C with Air-Swap ducting efficiency system was installed in 2010
Property Level and Sizes
SqFt Lot
10759.00
Lot Features
Master Suite, Ceiling Fan(s), Eat-in Kitchen, Entrance Foyer, Granite Counters, Heated Basement, Pantry, Radon Mitigation System, Smoke Free, Walk-In Closet(s), Wired for Data
Lot Size
0.25
Foundation Details
Concrete Perimeter
Basement
Crawl Space,Interior Entry/Standard,Partial,Unfinished
Interior Details
Interior Features
Master Suite, Ceiling Fan(s), Eat-in Kitchen, Entrance Foyer, Granite Counters, Heated Basement, Pantry, Radon Mitigation System, Smoke Free, Walk-In Closet(s), Wired for Data
Appliances
Dishwasher, Disposal, Dryer, Gas Water Heater, Microwave, Oven, Refrigerator, Self Cleaning Oven, Washer, Washer/Dryer
Laundry Features
In Unit
Electric
Attic Fan, Central Air
Flooring
Carpet, Tile
Cooling
Attic Fan, Central Air
Heating
Forced Air, Natural Gas
Fireplaces Features
Family Room, Wood Burning, Wood Burning Stove
Utilities
Cable Available, Electricity Connected, Internet Access (Wired), Natural Gas Available, Natural Gas Connected, Phone Connected
Exterior Details
Features
Maintenance Free Exterior, Private Yard, Rain Gutters
Patio Porch Features
Patio
Water
Public
Sewer
Public Sewer
Land Details
PPA
2060000.00
Road Frontage Type
Public Road
Road Responsibility
Public Maintained Road
Road Surface Type
Paved
Garage & Parking
Parking Spaces
1
Parking Features
Garage, 220 Volts, Concrete, Dry Walled, Insulated, Oversized
Exterior Construction
Roof
Stone-Coated Steel
Construction Materials
Brick, Frame, Vinyl Siding
Architectural Style
Traditional
Exterior Features
Maintenance Free Exterior, Private Yard, Rain Gutters
Window Features
Double Pane Windows, Window Coverings
Security Features
Smoke Detector(s)
Builder Name 2
Henderson Homes
Builder Source
Public Records
Financial Details
PSF Total
$175.29
PSF Finished All
$229.19
PSF Finished
$229.19
PSF Above Grade
$229.71
Previous Year Tax
3418.00
Year Tax
2018
Primary HOA Management Type
Voluntary
Primary HOA Name
Highlands 460
Primary HOA Website
highlands460.org
Primary HOA Fees
0.00
Location
Schools
Elementary School
Highland
Middle School
Powell
High School
Arapahoe
Walk Score®
Contact me about this property
James T. Wanzeck
RE/MAX Professionals
6020 Greenwood Plaza Boulevard
Greenwood Village, CO 80111, USA
6020 Greenwood Plaza Boulevard
Greenwood Village, CO 80111, USA
- (303) 887-1600 (Mobile)
- Invitation Code: masters
- jim@jimwanzeck.com
- https://JimWanzeck.com
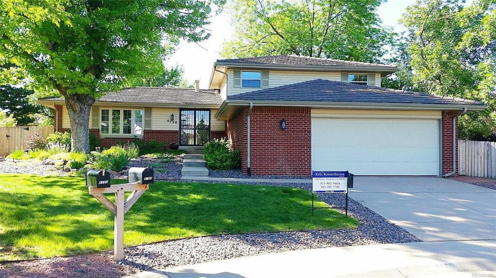
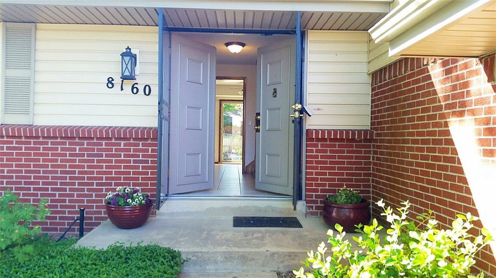
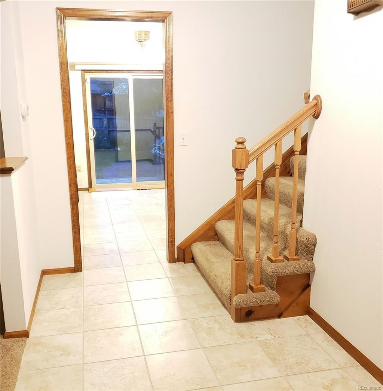
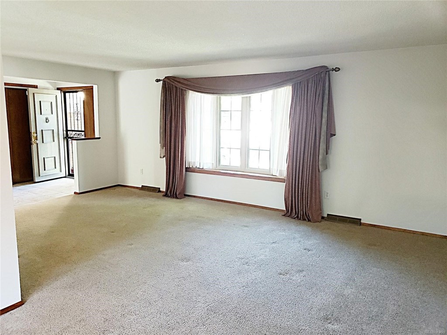
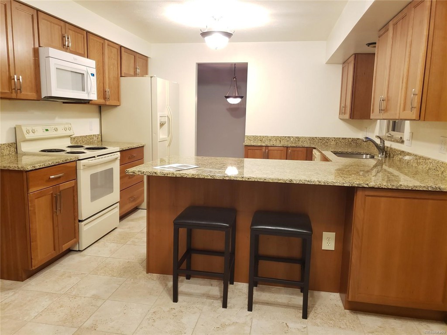
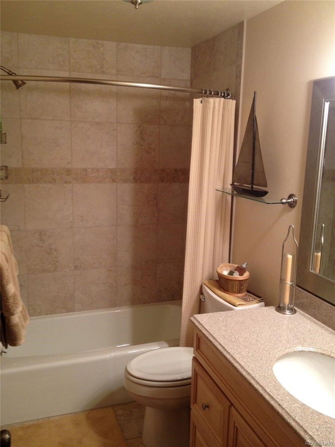
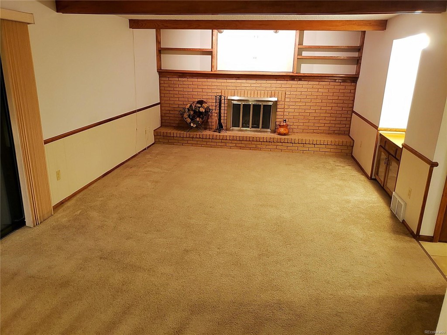
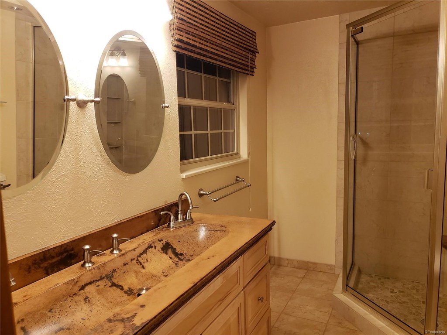
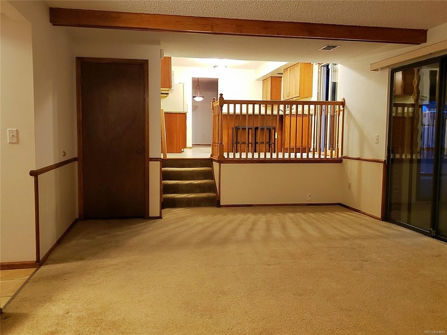
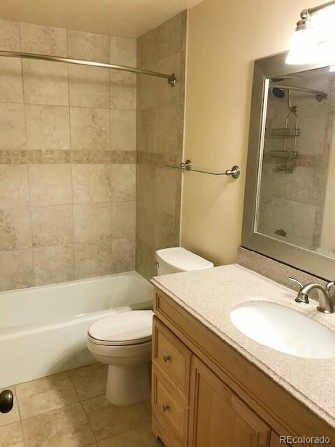
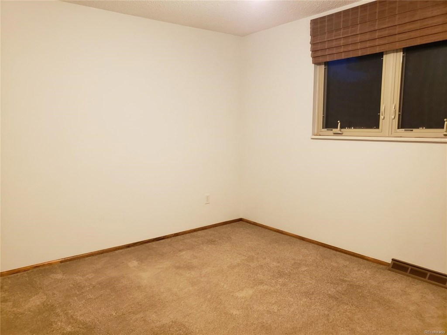
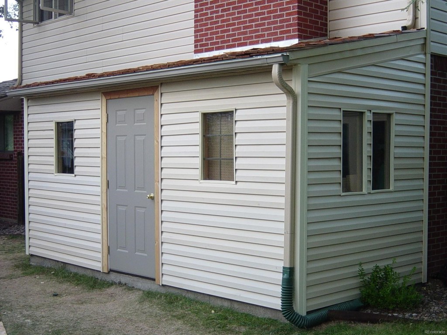
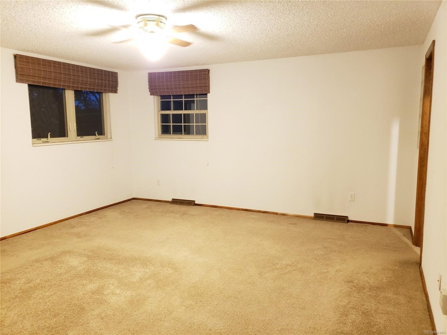
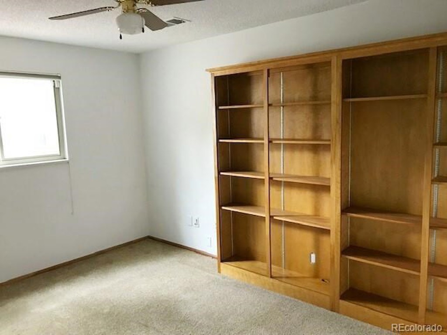
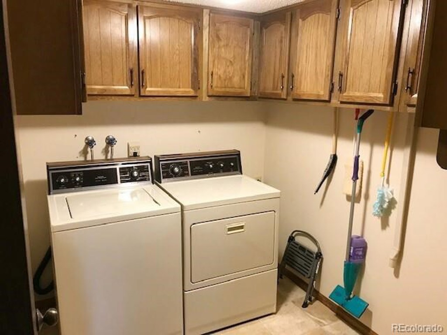
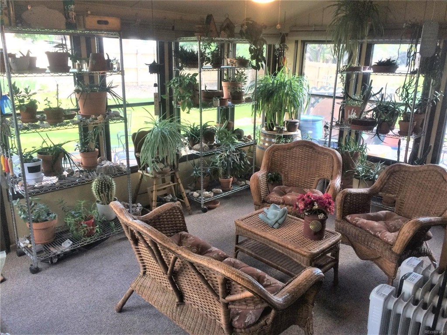
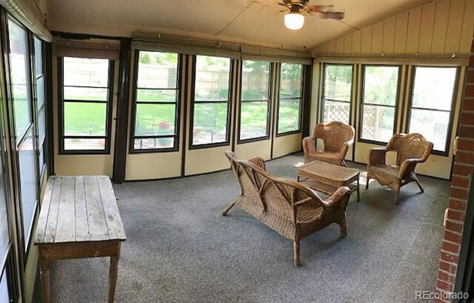
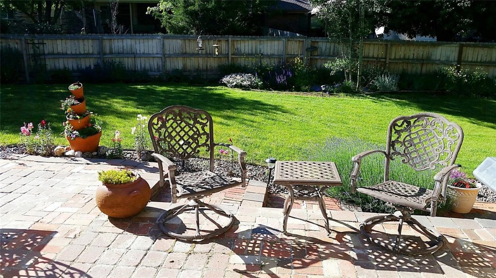
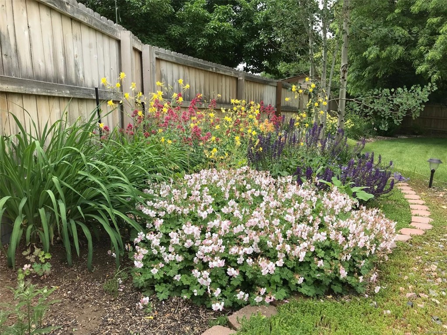
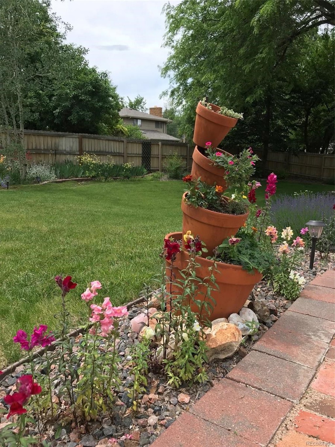
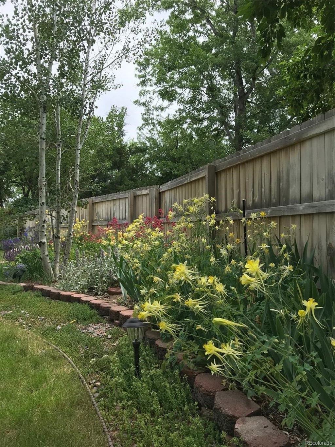
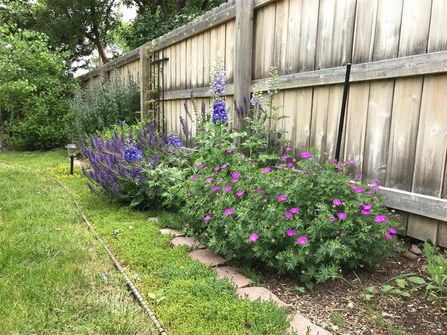
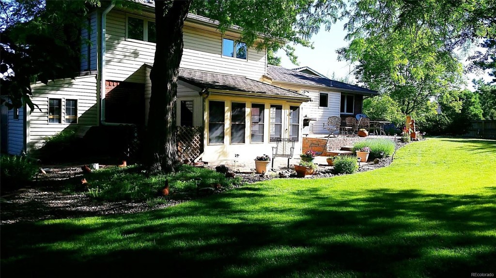
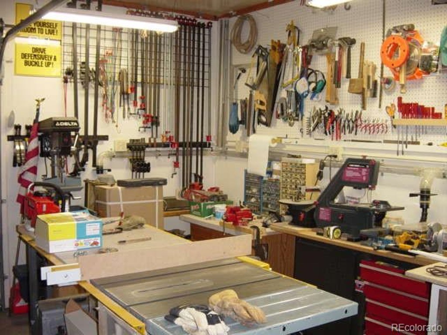


 Menu
Menu


