7880 S Wellington Street
Centennial, CO 80122 — Arapahoe county
Price
$485,000
Sqft
2571.00 SqFt
Baths
2
Beds
4
Description
Beautifully maintained, both inside and out, this incredible home rests on a vast third-acre lot in the award-winning Littleton public school district! Boasting a spacious and accommodating layout, there is plenty of room to spread out with four bedrooms and nearly 2,600 square feet of finished living space. On the upper level of the home, enjoy an open and bright living space flooded with natural light, offering seamless flow and gleaming hardwood floors. The spacious kitchen presents excellent function with slab granite countertops, stainless steel appliances that include a gas range, abundant cabinet space, and attractive cork flooring that presents durability and comfort. Adjacent is the generously sized dining space, ideal for entertaining! Hardwood floors carry into all three upper level bedrooms, including the master, complete with dual closets. Rounding out the main level is a full hallway bathroom featuring beautifully upgraded finishes. On the lower level find an expansive family room, the fourth bedroom, an open bonus space with a walk-in closet, and another tastefully upgraded bathroom. Rest easy with a brand-new roof. The fully fenced backyard offers a park-like setting with a sprawling, flat lawn, a mature apple tree, a patio, and perennial gardens. Prime location, walking distance to the beautiful Abbott Park and close to Twain Elementary, Powell Middle, and Arapahoe High. Cherrywood Village is an established community in the heart of Centennial, close to the reputable Streets at SouthGlenn, Highline Canal Trail, The Denver Tech Center, I-25, C-470, and more!
Property Level and Sizes
SqFt Lot
13591.00
Lot Features
Built-in Features, Entrance Foyer, Granite Counters, Open Floorplan, Pantry, Smoke Free, Walk-In Closet(s)
Lot Size
0.31
Foundation Details
Concrete Perimeter, Slab
Interior Details
Interior Features
Built-in Features, Entrance Foyer, Granite Counters, Open Floorplan, Pantry, Smoke Free, Walk-In Closet(s)
Appliances
Convection Oven, Dishwasher, Disposal, Dryer, Freezer, Range Hood, Refrigerator, Self Cleaning Oven, Washer
Laundry Features
In Unit
Electric
Evaporative Cooling
Flooring
Carpet, Tile, Wood
Cooling
Evaporative Cooling
Heating
Forced Air, Natural Gas
Utilities
Electricity Connected, Natural Gas Connected
Exterior Details
Features
Garden, Rain Gutters
Water
Public
Land Details
Road Frontage Type
Public
Road Surface Type
Paved
Garage & Parking
Parking Features
Concrete, Dry Walled, Heated Garage, Lighted
Exterior Construction
Roof
Composition
Construction Materials
Brick, Frame, Other
Exterior Features
Garden, Rain Gutters
Window Features
Double Pane Windows
Builder Source
Public Records
Financial Details
Previous Year Tax
3208.00
Year Tax
2019
Primary HOA Fees
0.00
Location
Schools
Elementary School
Twain
Middle School
Powell
High School
Arapahoe
Walk Score®
Contact me about this property
James T. Wanzeck
RE/MAX Professionals
6020 Greenwood Plaza Boulevard
Greenwood Village, CO 80111, USA
6020 Greenwood Plaza Boulevard
Greenwood Village, CO 80111, USA
- (303) 887-1600 (Mobile)
- Invitation Code: masters
- jim@jimwanzeck.com
- https://JimWanzeck.com
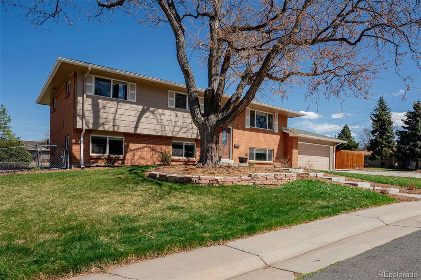
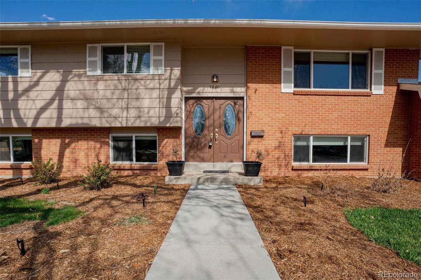
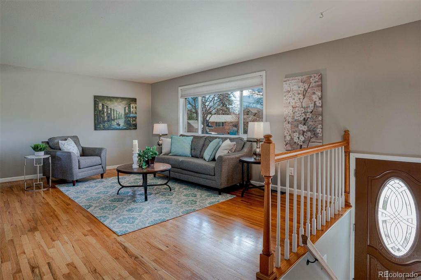
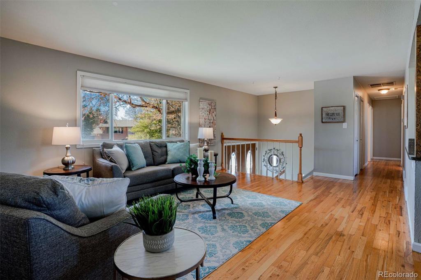
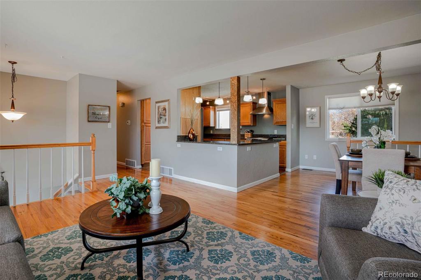
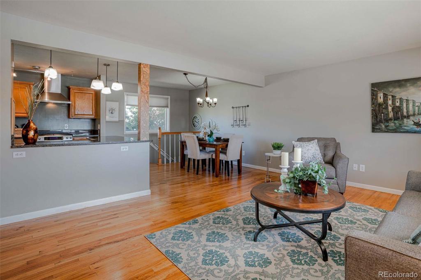
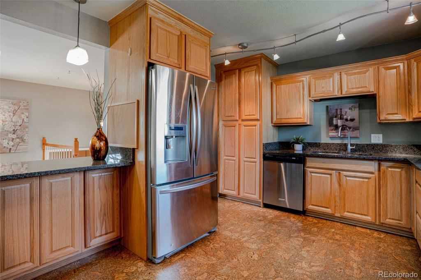
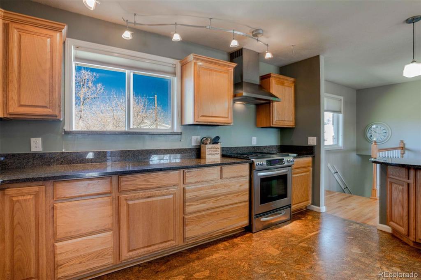
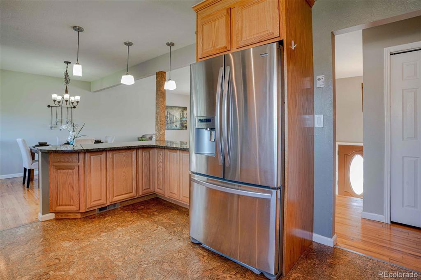
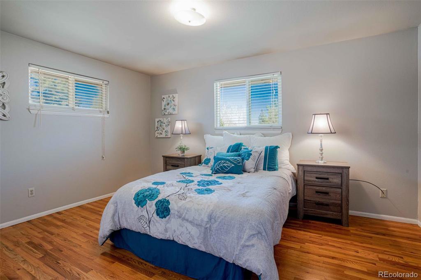
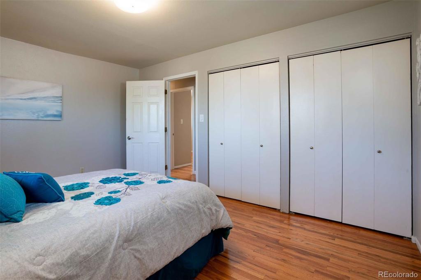
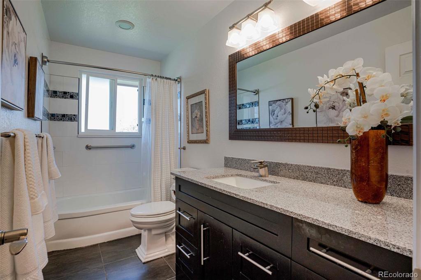
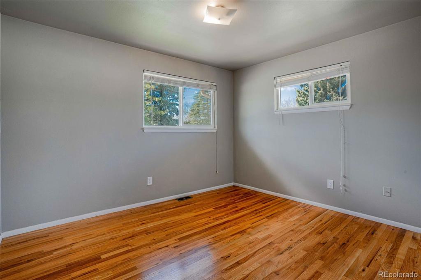
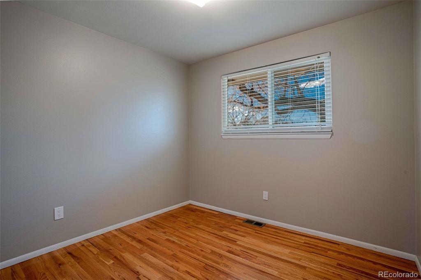
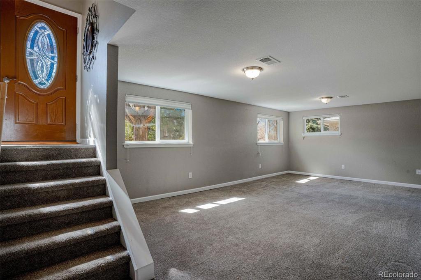
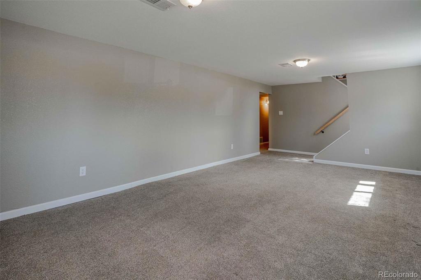
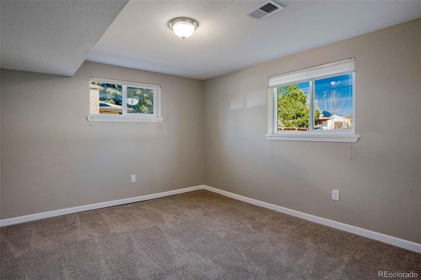
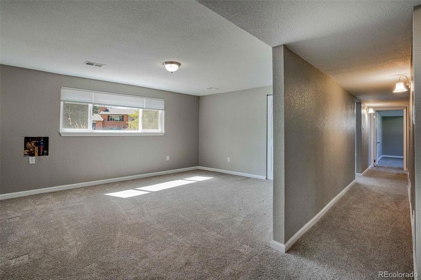
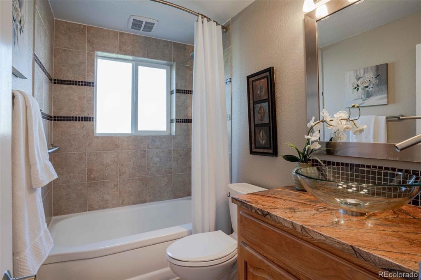
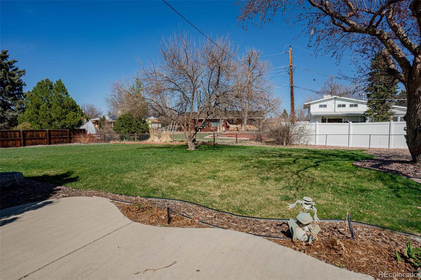
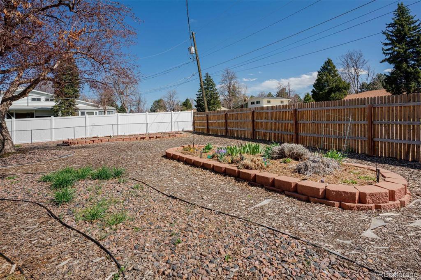
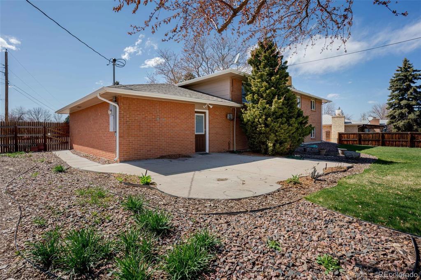
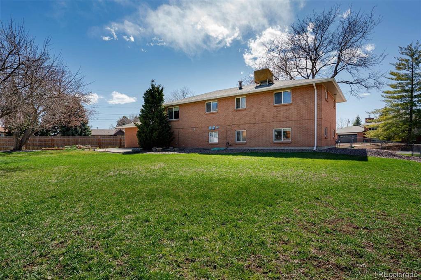
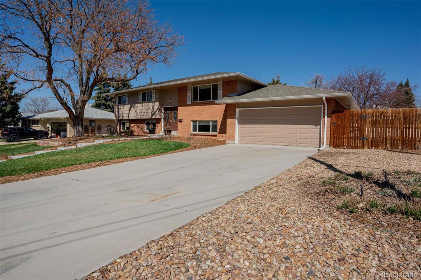
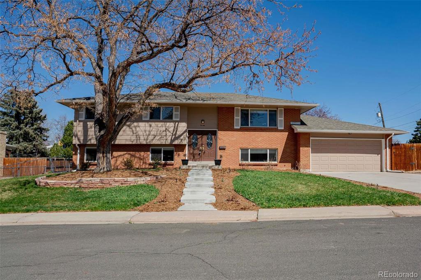
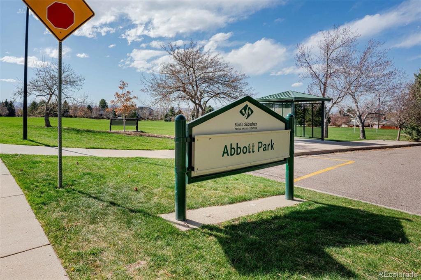
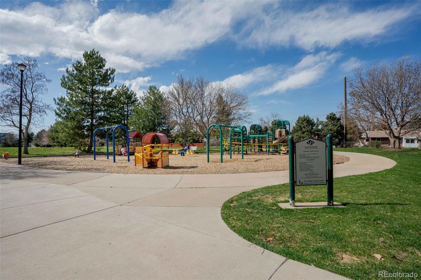
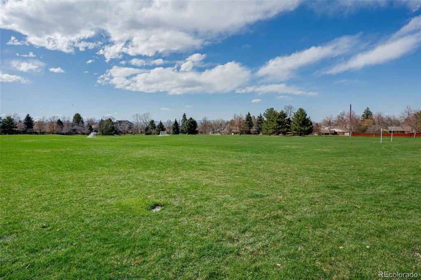


 Menu
Menu


