7195 S Elm Court
Centennial, CO 80122 — Arapahoe county
Price
$525,000
Sqft
2539.00 SqFt
Baths
3
Beds
4
Description
Fully updated traditional home backing to Medema Park in the acclaimed Littleton School District. Boasting remodeled bathrooms, a modernized kitchen, recessed lighting and updated doors and windows throughout, this home is move-in ready. Great curb appeal and an expansive front porch provide a warm welcome. A formal living and dining space are situated off either side of the foyer. Well-appointed kitchen delights with stainless steel appliances, a tile backsplash, granite tile countertops, a pantry and a peninsula with counter seating. Kitchen is open to the cozy family room that is centered around a gas burning fireplace. Family room opens out to the generous covered patio allowing for a seamless transition to outdoor entertaining. Beautifully landscaped fenced backyard includes garden beds and the perfect spot for your grill or a firepit on an uncovered portion of the patio. All 4 bedrooms are conveniently situated on the upper level, including the master suite that has a walk-in closet and a private en-suite bathroom. A spacious bonus room in the finished basement is a flexible space ideal for a playroom, home theatre or rec room. Wonderful location in a quiet, well-established neighborhood close to all the shopping and dining found at SouthGlenn and Park Meadows. Quick access to the light rail, I-25, and DTC makes for painless commuting.
Property Level and Sizes
SqFt Lot
6665.00
Lot Features
Ceiling Fan(s), Eat-in Kitchen, Entrance Foyer, Granite Counters, Primary Suite, Pantry, Quartz Counters, Smoke Free, Solid Surface Counters, Walk-In Closet(s), Wired for Data
Lot Size
0.15
Basement
Crawl Space,Finished,Interior Entry/Standard,Partial
Common Walls
No Common Walls
Interior Details
Interior Features
Ceiling Fan(s), Eat-in Kitchen, Entrance Foyer, Granite Counters, Primary Suite, Pantry, Quartz Counters, Smoke Free, Solid Surface Counters, Walk-In Closet(s), Wired for Data
Appliances
Convection Oven, Cooktop, Dishwasher, Disposal, Dryer, Gas Water Heater, Microwave, Refrigerator, Washer
Electric
Central Air
Flooring
Carpet, Laminate, Tile
Cooling
Central Air
Heating
Forced Air, Natural Gas
Fireplaces Features
Family Room, Gas, Gas Log
Utilities
Cable Available, Electricity Connected, Internet Access (Wired), Natural Gas Connected, Phone Available
Exterior Details
Features
Garden, Lighting, Private Yard, Rain Gutters
Patio Porch Features
Covered,Front Porch,Patio
Water
Public
Sewer
Public Sewer
Land Details
PPA
3400000.00
Road Frontage Type
Public Road
Road Surface Type
Paved
Garage & Parking
Parking Spaces
1
Parking Features
Concrete, Storage
Exterior Construction
Roof
Composition
Construction Materials
Brick, Concrete, Frame, Wood Siding
Architectural Style
Traditional
Exterior Features
Garden, Lighting, Private Yard, Rain Gutters
Window Features
Double Pane Windows, Window Coverings, Window Treatments
Security Features
Carbon Monoxide Detector(s),Smoke Detector(s)
Builder Source
Public Records
Financial Details
PSF Total
$200.87
PSF Finished
$213.03
PSF Above Grade
$284.28
Previous Year Tax
3159.00
Year Tax
2018
Primary HOA Fees
0.00
Location
Schools
Elementary School
Franklin
Middle School
Newton
High School
Arapahoe
Walk Score®
Contact me about this property
James T. Wanzeck
RE/MAX Professionals
6020 Greenwood Plaza Boulevard
Greenwood Village, CO 80111, USA
6020 Greenwood Plaza Boulevard
Greenwood Village, CO 80111, USA
- (303) 887-1600 (Mobile)
- Invitation Code: masters
- jim@jimwanzeck.com
- https://JimWanzeck.com
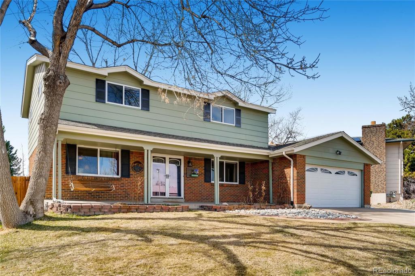
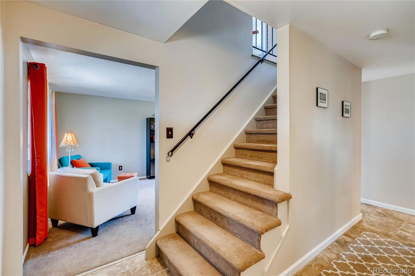
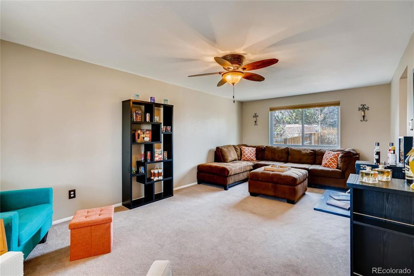
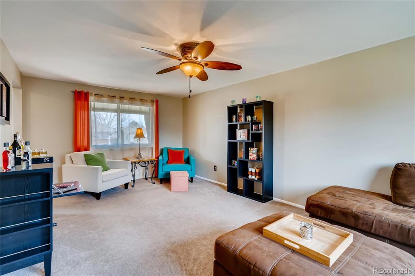
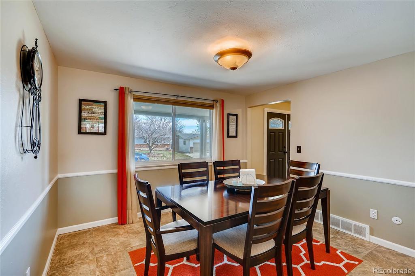
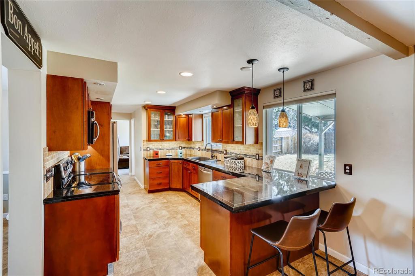
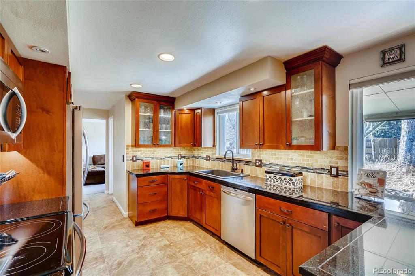
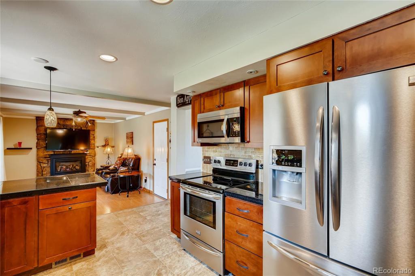
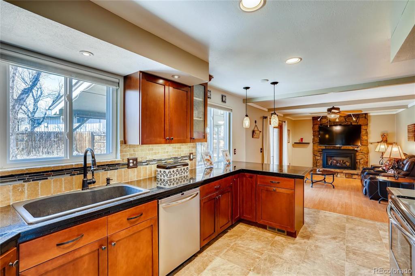
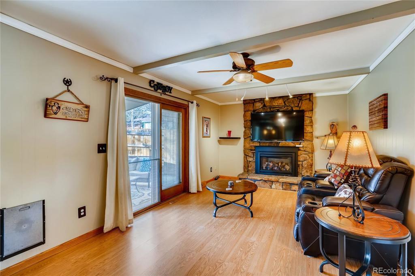
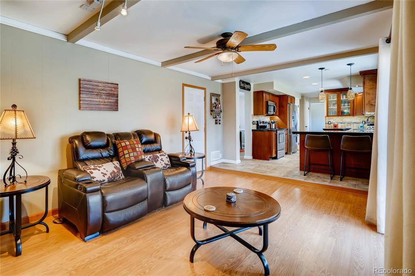
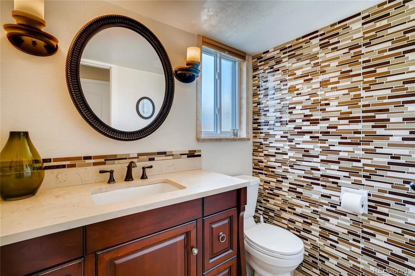
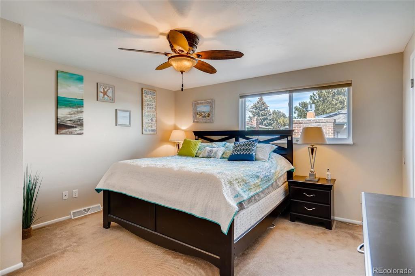
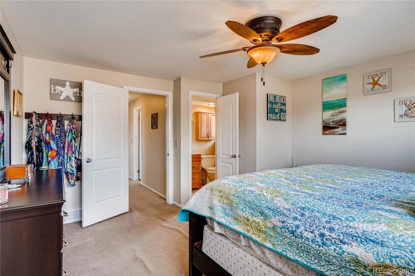
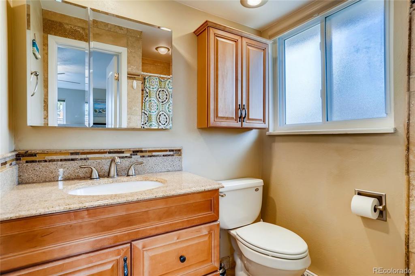
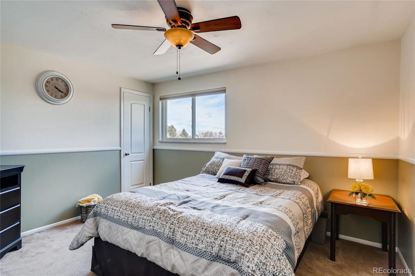
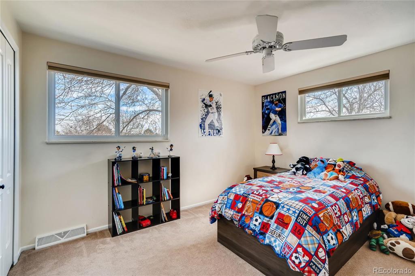
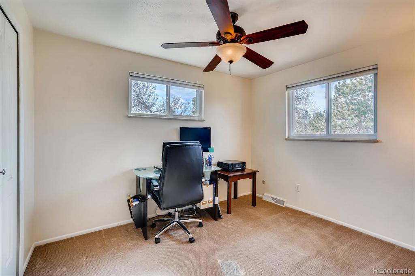
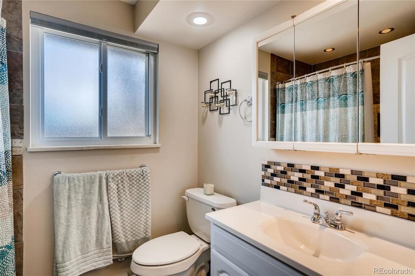
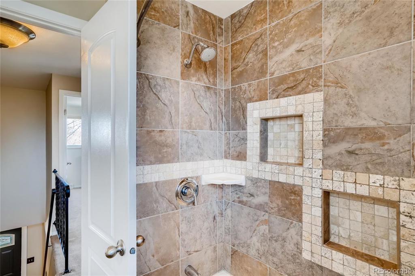
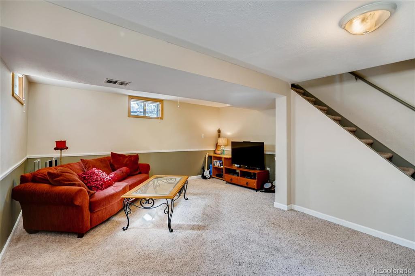
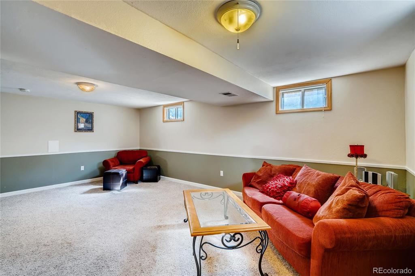
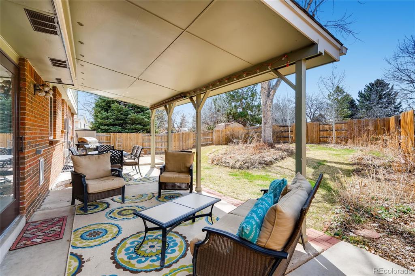
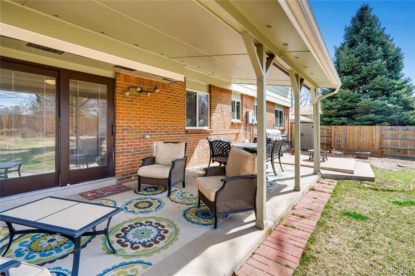
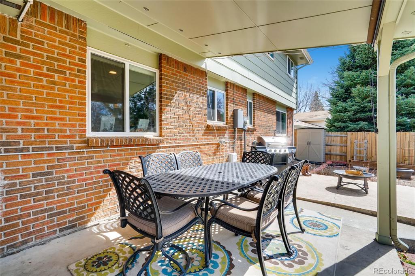
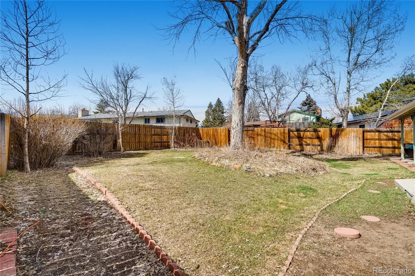
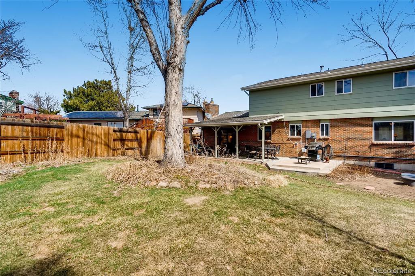
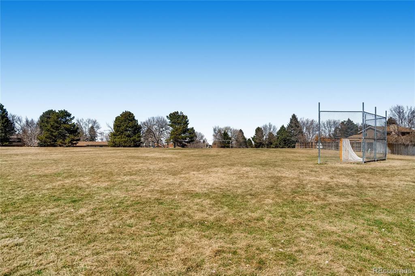
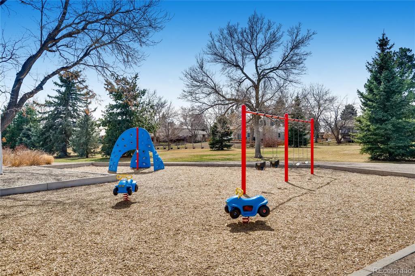
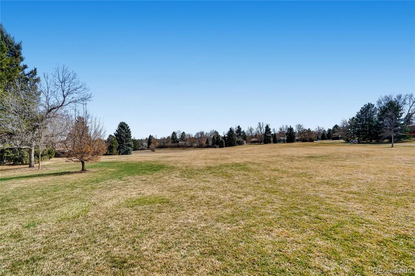
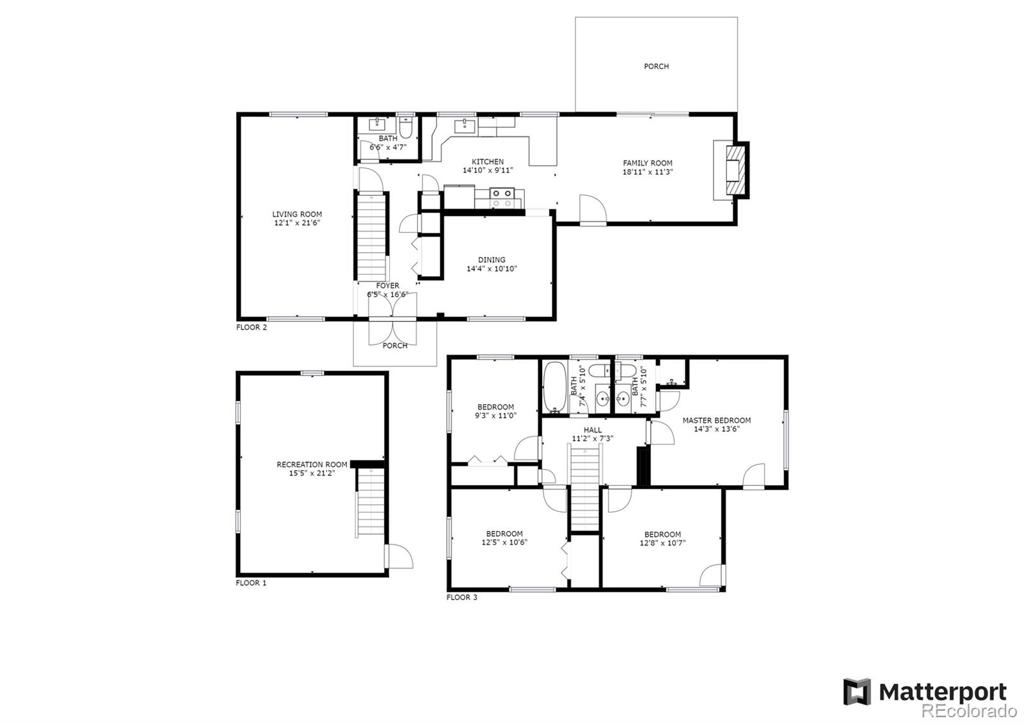


 Menu
Menu


