4261 E Phillips Place
Centennial, CO 80122 — Arapahoe county
Price
$575,000
Sqft
3378.00 SqFt
Baths
3
Beds
3
Description
Updated Ranch with Main Floor Master Bedroom with New Paint, New LED Lighting, New Refinished Wood Floors and New Carpet!The Fairways At South Suburban Golf Course! Walk the Trails at Big Dry Creek (Gorgeous!) never be Late for a Tee Off! This is a Low Maintenance Ranch Home (1-owner home) with Master Suite, Master 5 Piece bath to Include Jetted Tub, 2nd Bedroom and Full Bath on Main Level, Laundry Room on Main Level and Open Kitchen to Great Room With Formal Dining. There is a approximately 75% Finished Garden Level Basement with Tons of Storage Opportunity as Well as 3rd bedroom and 3/4 Bathroom. This Home has Lots of Walk in Closets and STORAGE GALORE! Excellent Deck Facing Greenbelt, Low maintenance Fully Landscaped Yard with Sprinkler. Gas Log Fireplace in great Room, Central Air Conditioning. Super Location and Quiet! The 2 Car Attached Garage. Move-In Condiiton! Open Floor Plan, Light Filled Room with Large Windows!
Property Level and Sizes
SqFt Lot
4792.00
Lot Features
Breakfast Nook, Ceiling Fan(s), Eat-in Kitchen, Entrance Foyer, Five Piece Bath, Jet Action Tub, Kitchen Island, Laminate Counters, Master Suite, Open Floorplan, Pantry, Smoke Free, Vaulted Ceiling(s)
Lot Size
0.11
Basement
Daylight,Sump Pump
Common Walls
No Common Walls
Interior Details
Interior Features
Breakfast Nook, Ceiling Fan(s), Eat-in Kitchen, Entrance Foyer, Five Piece Bath, Jet Action Tub, Kitchen Island, Laminate Counters, Master Suite, Open Floorplan, Pantry, Smoke Free, Vaulted Ceiling(s)
Appliances
Cooktop, Dishwasher, Disposal, Microwave, Oven, Refrigerator, Sump Pump
Electric
Central Air
Flooring
Carpet, Linoleum, Wood
Cooling
Central Air
Heating
Forced Air
Fireplaces Features
Gas Log, Great Room
Utilities
Natural Gas Available, Natural Gas Connected
Exterior Details
Features
Garden
Patio Porch Features
Deck,Patio
Land Details
PPA
4972727.27
Road Frontage Type
Public Road
Road Responsibility
Public Maintained Road
Road Surface Type
Paved
Garage & Parking
Parking Spaces
1
Parking Features
Concrete
Exterior Construction
Roof
Architectural Shingles
Construction Materials
Brick, Wood Siding
Architectural Style
Traditional
Exterior Features
Garden
Window Features
Double Pane Windows, Window Coverings
Security Features
Smoke Detector(s)
Builder Name 1
David Weekley Homes
Financial Details
PSF Total
$161.93
PSF Finished
$184.86
PSF Above Grade
$321.58
Previous Year Tax
2886.00
Year Tax
2018
Primary HOA Management Type
Professionally Managed
Primary HOA Name
The Fairways
Primary HOA Phone
303-111-1111
Primary HOA Fees Included
Maintenance Grounds, Trash
Primary HOA Fees
120.00
Primary HOA Fees Frequency
Monthly
Primary HOA Fees Total Annual
1440.00
Location
Schools
Elementary School
Lenski
Middle School
Powell
High School
Arapahoe
Walk Score®
Contact me about this property
James T. Wanzeck
RE/MAX Professionals
6020 Greenwood Plaza Boulevard
Greenwood Village, CO 80111, USA
6020 Greenwood Plaza Boulevard
Greenwood Village, CO 80111, USA
- (303) 887-1600 (Mobile)
- Invitation Code: masters
- jim@jimwanzeck.com
- https://JimWanzeck.com
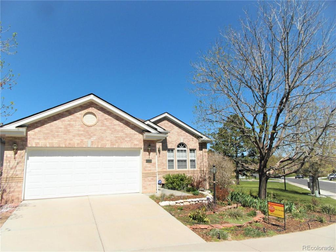
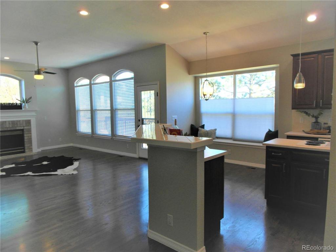
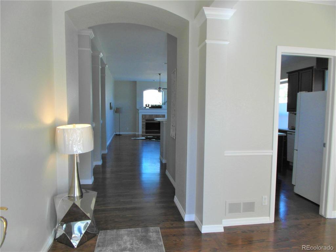
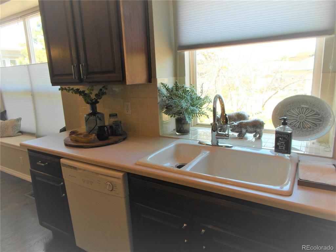
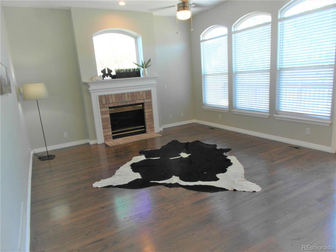
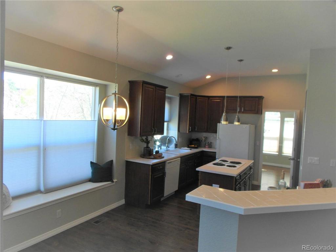
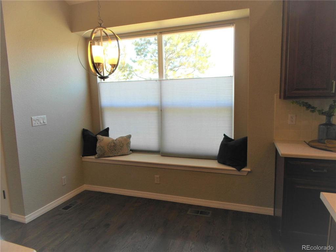
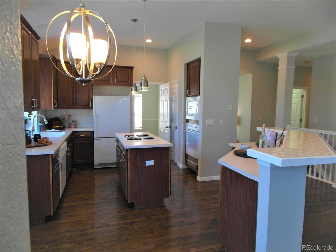
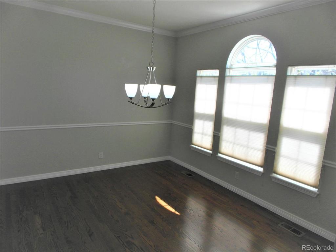
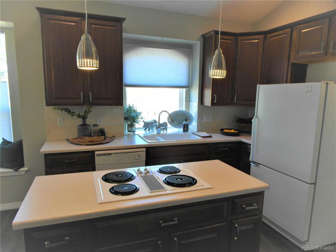
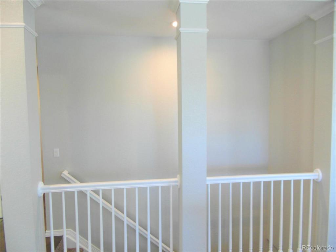
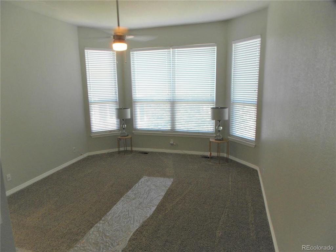
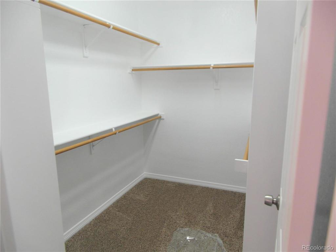
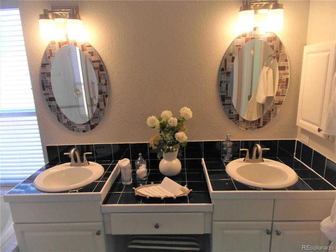
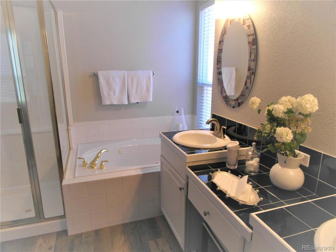
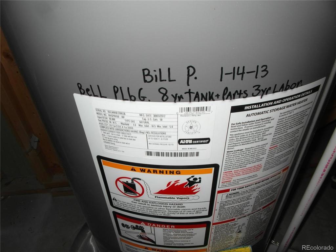
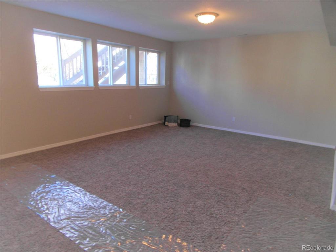
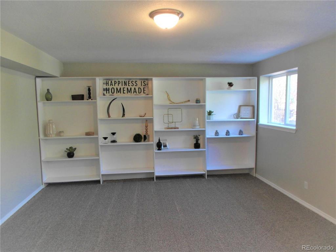
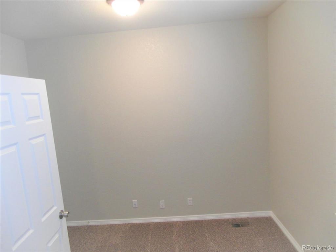
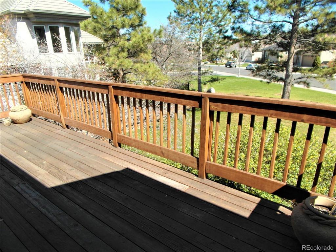
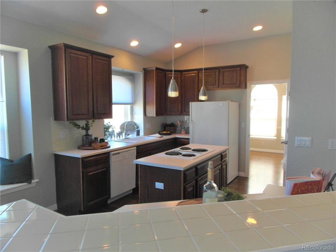
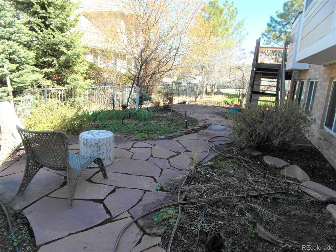
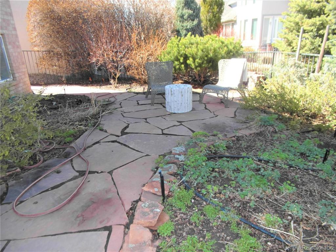
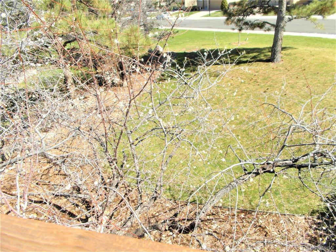
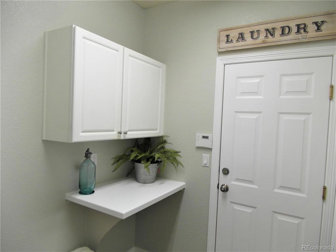
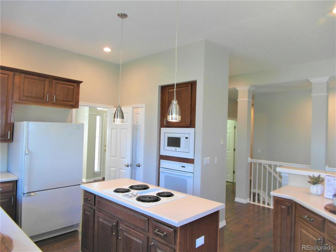
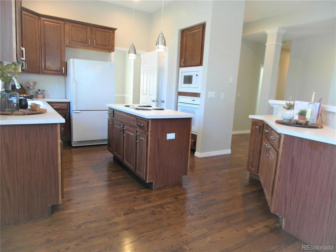
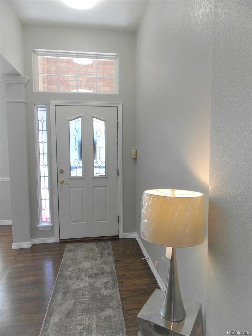
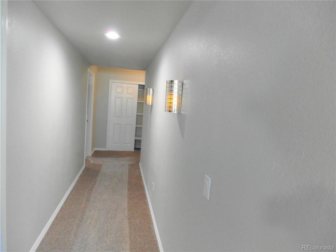
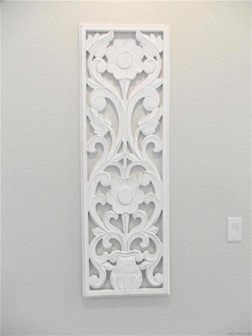
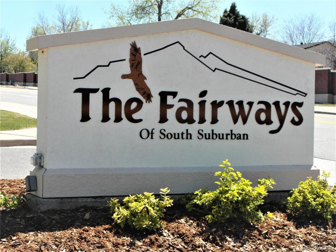
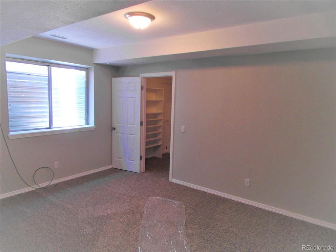
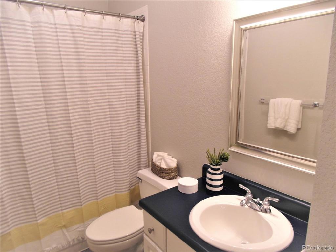
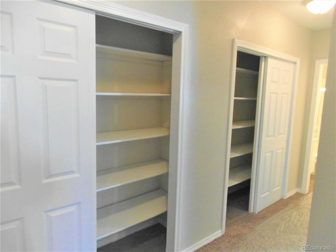
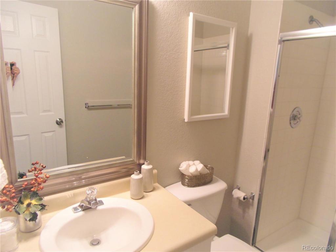
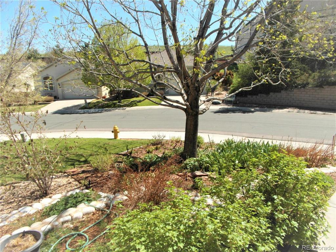
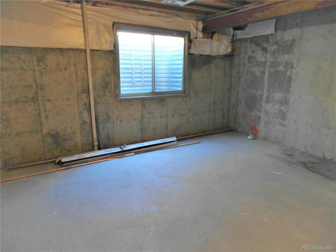
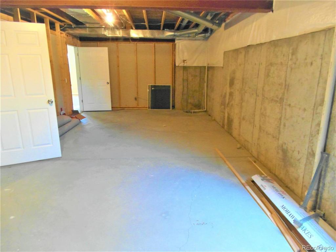
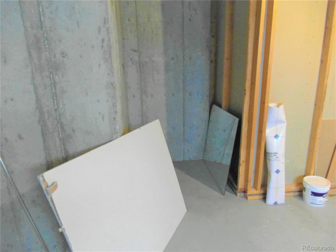


 Menu
Menu


