3890 E Easter Place
Centennial, CO 80122 — Arapahoe county
Price
$625,000
Sqft
3044.00 SqFt
Baths
3
Beds
4
Description
Beautifully remodeled ranch in Cherry Knolls with an incredible finished basement! An exceptional find, this home presents an accommodating floorplan with four bedrooms, three bathrooms, a main floor study, a basement media room with wet bar and built-in speakers, and remarkable upgrades throughout. Beyond the welcoming foyer, the sun-filled living room is graced with rich, hardwood floors and custom built-in shelving. Completely remodeled, the gourmet dine-in kitchen shines. Featuring cherry cabinetry, slab granite countertops, a center-island, travertine floors and backsplash, and premium appliances that include a wall-mounted double oven, a gas cooktop and a wine refrigerator. Adjoining family room and direct access to the covered patio make hosting gatherings a breeze! Also on the main level are the master bedroom with en suite bath, a secondary bedroom and full hall bathroom. Both bathrooms are tastefully upgraded with granite-topped vanities, exquisite travertine tile and elegant finishes. The entire main level is complete with timeless crown moulding. The finished basement is an entertainer’s dream! A beautiful kitchenette opens to the media room and features upgraded cabinetry, slab granite countertops, a wine refrigerator and a large bar-top with plenty of seating. Rounding out the basement are two conforming bedrooms, one with removable shelving, and a spacious three-quarter bath. Newer roof (2014) and furnace (2016). Stay warm outside with an expansive covered patio that includes a custom stacked-stone fire pit: a cozy retreat! Ideally located just a short walk to the neighborhood pool, the 24-acre Cherry Knolls park, miles of walking trails, and close to the Streets at SouthGlenn and excellent Littleton public schools.
Property Level and Sizes
SqFt Lot
9060.00
Lot Features
Built-in Features, Eat-in Kitchen, Entrance Foyer, Granite Counters, Primary Suite, Radon Mitigation System, Smoke Free, Wet Bar
Lot Size
0.21
Foundation Details
Concrete Perimeter,Slab
Basement
Finished,Full,Interior Entry/Standard
Interior Details
Interior Features
Built-in Features, Eat-in Kitchen, Entrance Foyer, Granite Counters, Primary Suite, Radon Mitigation System, Smoke Free, Wet Bar
Appliances
Convection Oven, Cooktop, Dishwasher, Disposal, Double Oven, Down Draft, Microwave, Refrigerator, Self Cleaning Oven, Wine Cooler
Laundry Features
In Unit
Electric
Central Air
Flooring
Carpet, Tile, Wood
Cooling
Central Air
Heating
Forced Air
Utilities
Cable Available, Electricity Available, Phone Available
Exterior Details
Features
Fire Pit, Private Yard, Rain Gutters
Patio Porch Features
Covered,Front Porch,Patio
Land Details
PPA
2928571.43
Road Frontage Type
Public Road
Road Surface Type
Paved
Garage & Parking
Parking Spaces
1
Parking Features
Concrete, Dry Walled, Exterior Access Door, Finished, Storage
Exterior Construction
Roof
Composition
Construction Materials
Frame, Vinyl Siding
Exterior Features
Fire Pit, Private Yard, Rain Gutters
Window Features
Double Pane Windows, Window Coverings
Builder Source
Public Records
Financial Details
PSF Total
$202.04
PSF Finished
$202.04
PSF Above Grade
$387.28
Previous Year Tax
4202.65
Year Tax
2019
Primary HOA Management Type
Voluntary
Primary HOA Name
Cherry Knolls Improvement Association
Primary HOA Phone
303-111-1111
Primary HOA Website
www.cherryknolls.org
Primary HOA Fees
120.00
Primary HOA Fees Frequency
Annually
Primary HOA Fees Total Annual
120.00
Location
Schools
Elementary School
Sandburg
Middle School
Newton
High School
Arapahoe
Walk Score®
Contact me about this property
James T. Wanzeck
RE/MAX Professionals
6020 Greenwood Plaza Boulevard
Greenwood Village, CO 80111, USA
6020 Greenwood Plaza Boulevard
Greenwood Village, CO 80111, USA
- (303) 887-1600 (Mobile)
- Invitation Code: masters
- jim@jimwanzeck.com
- https://JimWanzeck.com
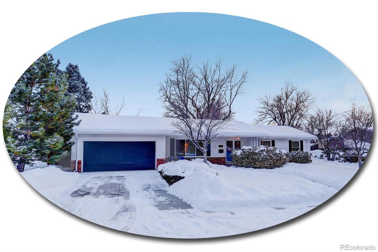
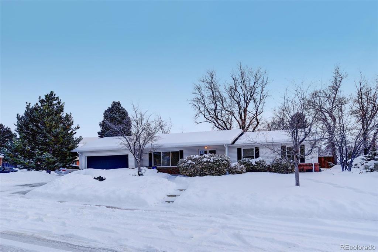
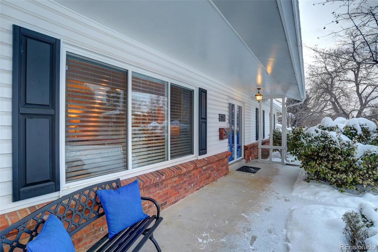
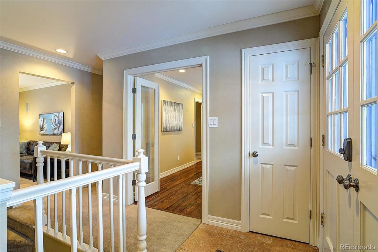
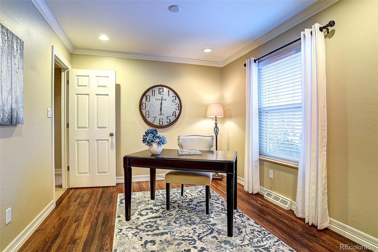
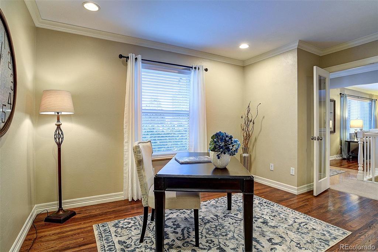
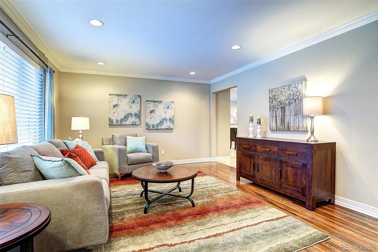
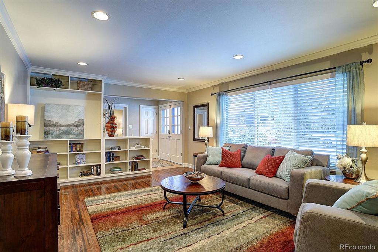
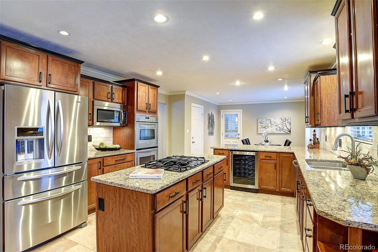
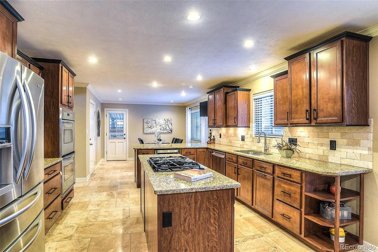
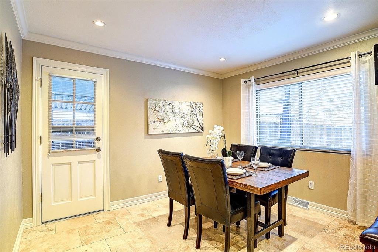
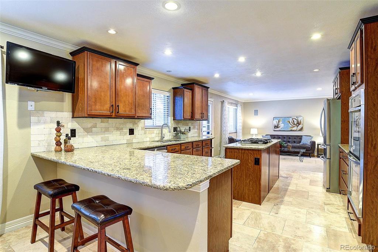
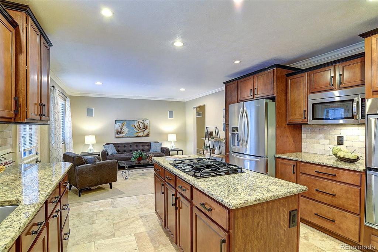
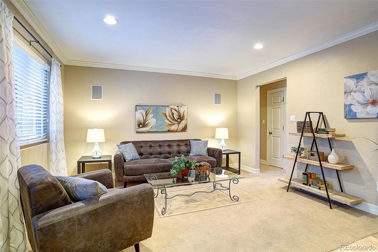
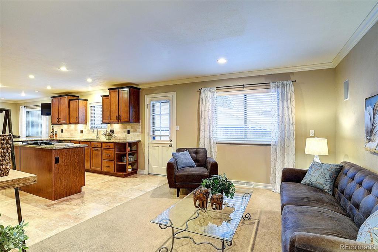
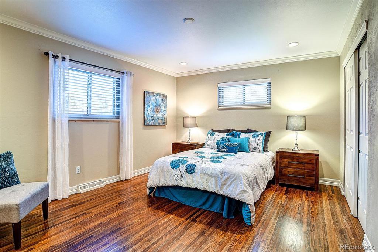
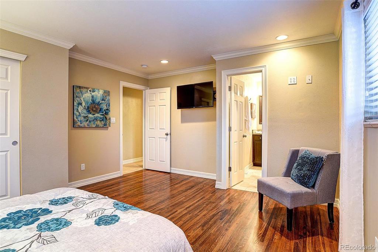
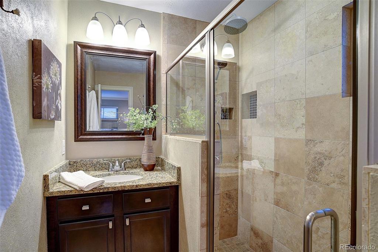
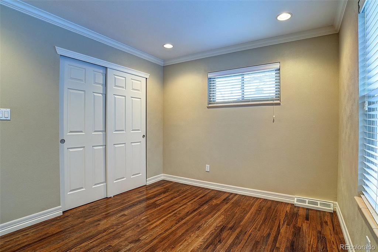
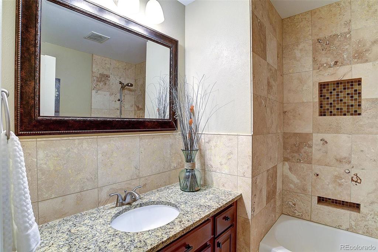
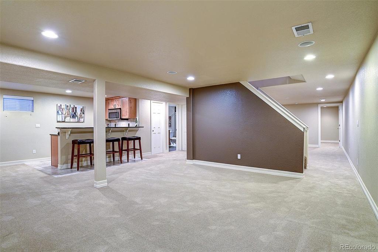
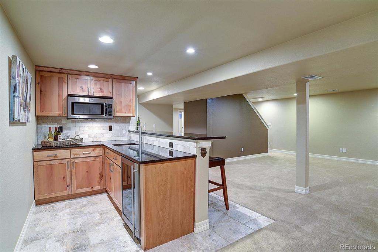
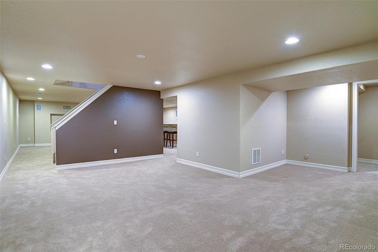
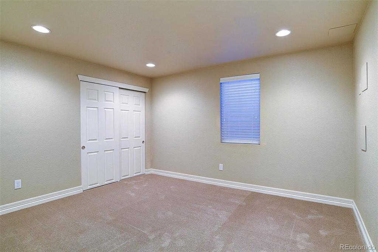
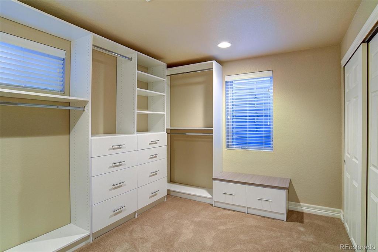
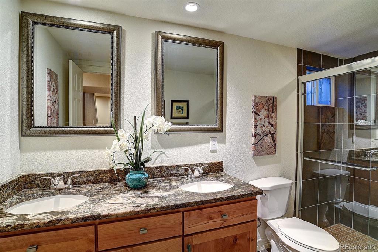
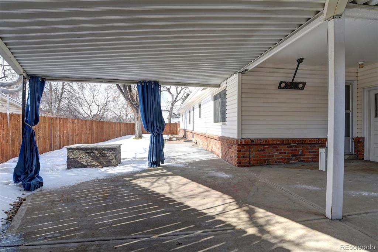
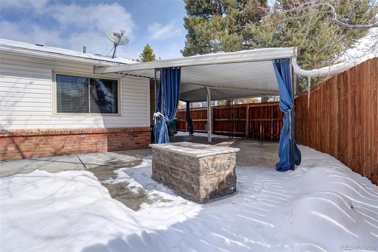
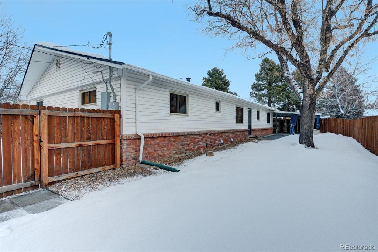
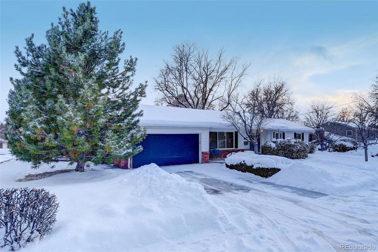
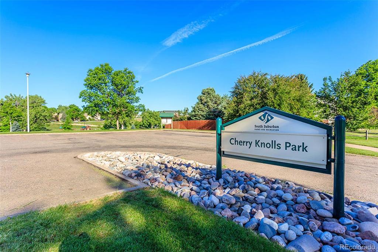
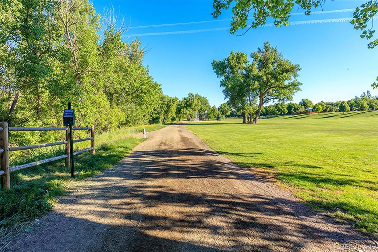
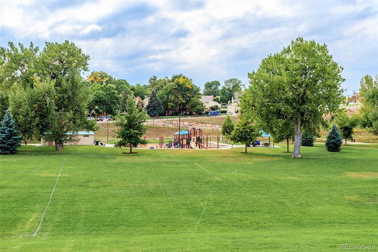
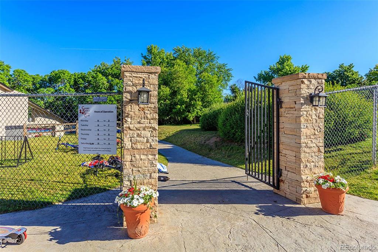
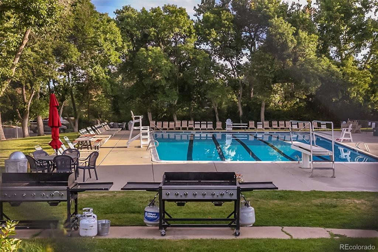
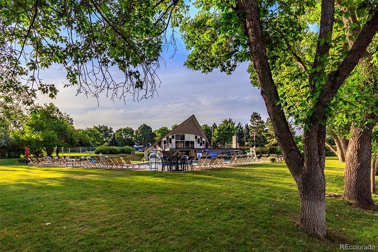


 Menu
Menu


