1131 E Otero Place
Centennial, CO 80122 — Arapahoe county
Price
$550,000
Sqft
2977.00 SqFt
Baths
3
Beds
4
Description
Must see this beautifully remodeled and well maintained home on a quiet cul-de-sac. Enjoy the updated kitchen with white soft close cabinets, solid quartz countertops, newer stainless steel appliances, and newer French doors that open to a large covered stamped concrete patio. The spacious family room has a new gas fireplace with custom built-in cabinets and amazing tile. You will love the newer air conditioner with dual upstairs/downstairs programming. Many updates throughout the home, including all new interior doors, new lighting and paint. All newer blinds in the home. Dining room opens to the kitchen and spacious living room with a bay window. Beautiful powder room updated with a new vanity, marble flooring, granite counter and new fixtures. Upstairs, the large master suite has a stunning remodeled bathroom with custom shower, new vanity, new flooring, granite and walk-in closet. There are 3 additional large bedrooms and a beautifully remodeled bathroom upstairs. Outdoors, enjoy entertaining on the covered stamped concrete patio in the large fenced private backyard, with separate gardening area and fantastic storage shed. Large unfinished basement with rough-in, ready for you to convert to your dream space by adding extra bedrooms, bathroom, family room, movie theater, etc.. A truly special home!
Property Level and Sizes
SqFt Lot
11151.00
Lot Features
Breakfast Nook, Ceiling Fan(s), Granite Counters, Primary Suite, Open Floorplan, Pantry, Quartz Counters, Radon Mitigation System, Smoke Free, Solid Surface Counters, Walk-In Closet(s)
Lot Size
0.26
Foundation Details
Slab
Basement
Crawl Space, Interior Entry, Partial, Unfinished
Common Walls
No Common Walls
Interior Details
Interior Features
Breakfast Nook, Ceiling Fan(s), Granite Counters, Primary Suite, Open Floorplan, Pantry, Quartz Counters, Radon Mitigation System, Smoke Free, Solid Surface Counters, Walk-In Closet(s)
Appliances
Cooktop, Dishwasher, Disposal, Gas Water Heater, Microwave, Oven, Refrigerator, Self Cleaning Oven
Electric
Attic Fan, Central Air
Flooring
Carpet, Tile, Wood
Cooling
Attic Fan, Central Air
Heating
Forced Air, Natural Gas
Fireplaces Features
Family Room, Gas
Utilities
Cable Available, Electricity Available, Electricity Connected, Internet Access (Wired)
Exterior Details
Features
Lighting, Private Yard
Water
Public
Sewer
Public Sewer
Land Details
Garage & Parking
Parking Features
Concrete, Dry Walled, Exterior Access Door, Insulated Garage, Lighted
Exterior Construction
Roof
Composition
Construction Materials
Brick, Vinyl Siding
Exterior Features
Lighting, Private Yard
Window Features
Double Pane Windows, Window Coverings
Security Features
Carbon Monoxide Detector(s), Radon Detector, Smoke Detector(s)
Builder Source
Public Records
Financial Details
Previous Year Tax
2841.00
Year Tax
2018
Primary HOA Fees
0.00
Location
Schools
Elementary School
Runyon
Middle School
Powell
High School
Heritage
Walk Score®
Contact me about this property
James T. Wanzeck
RE/MAX Professionals
6020 Greenwood Plaza Boulevard
Greenwood Village, CO 80111, USA
6020 Greenwood Plaza Boulevard
Greenwood Village, CO 80111, USA
- (303) 887-1600 (Mobile)
- Invitation Code: masters
- jim@jimwanzeck.com
- https://JimWanzeck.com
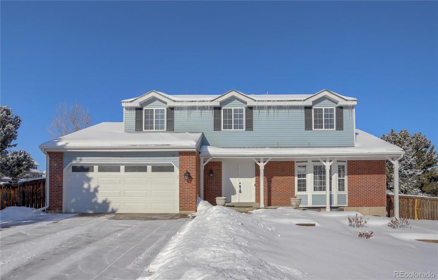
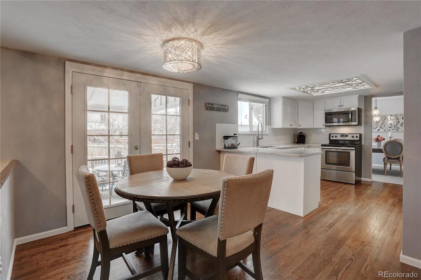
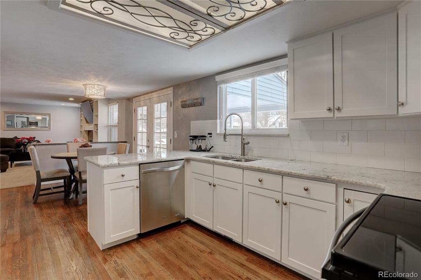
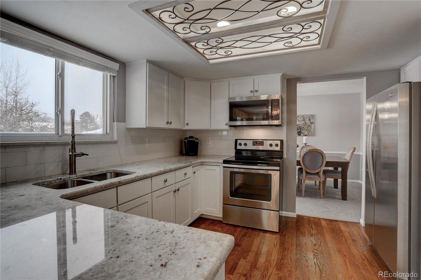
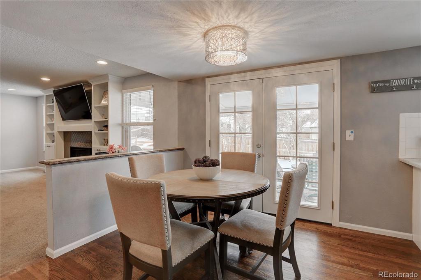
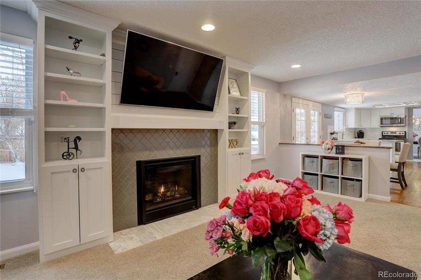
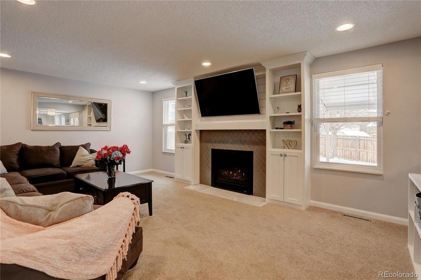
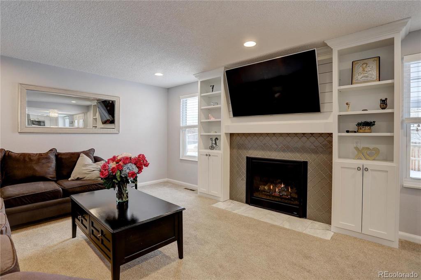
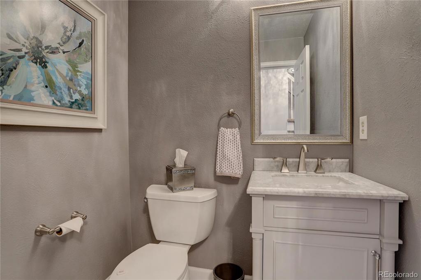
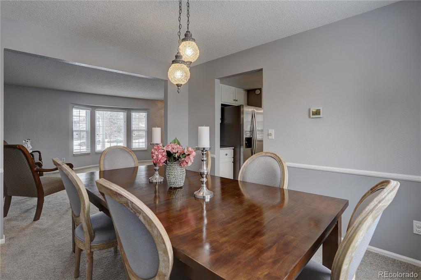
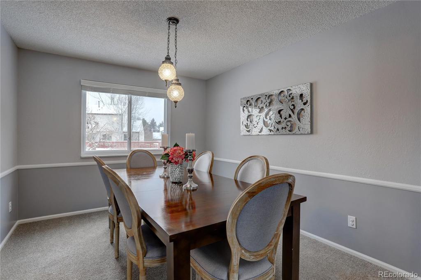
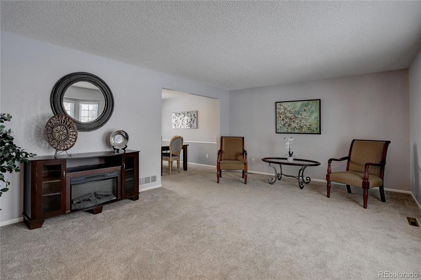
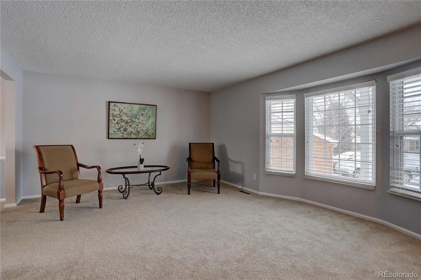
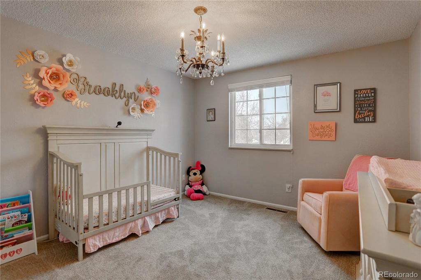
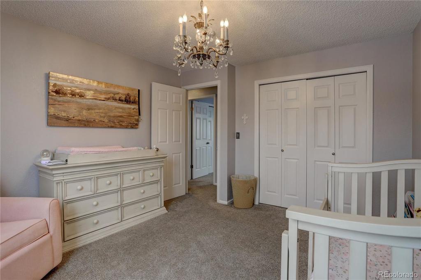
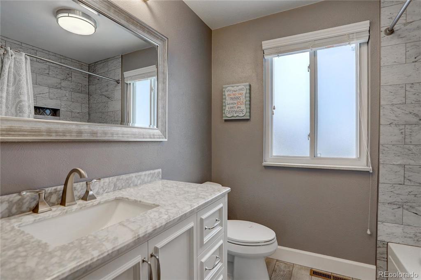
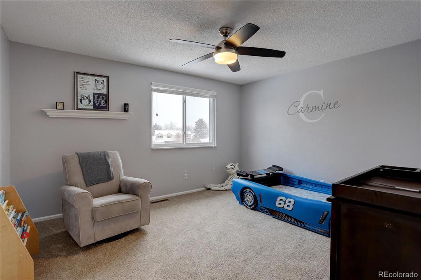
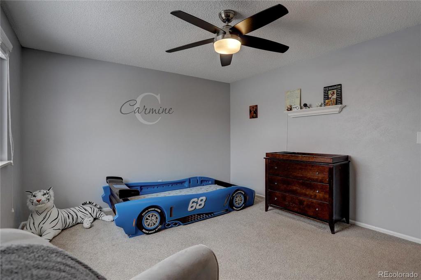
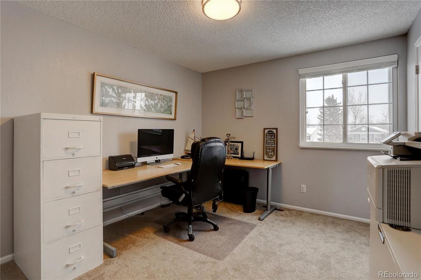
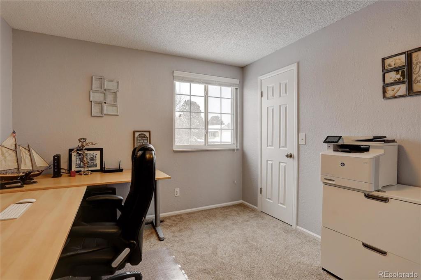
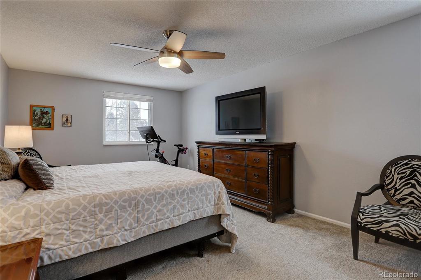
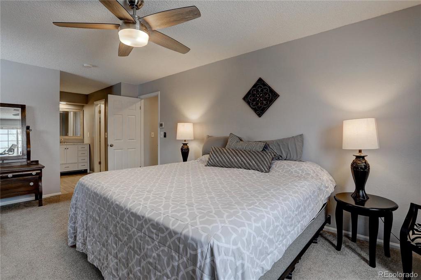
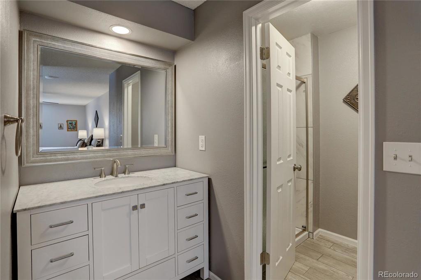
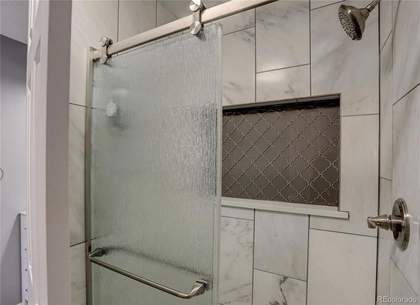
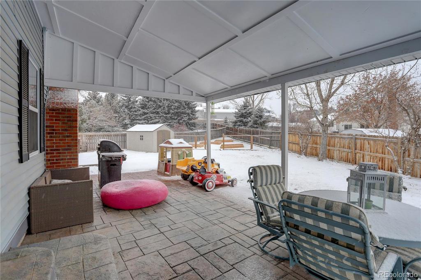
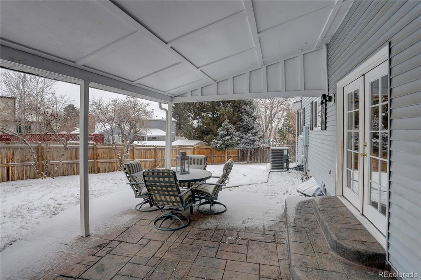
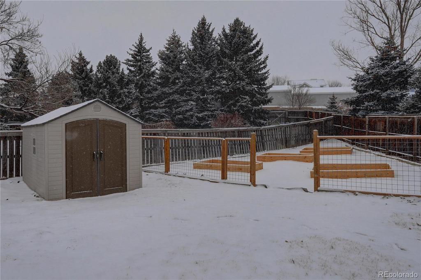
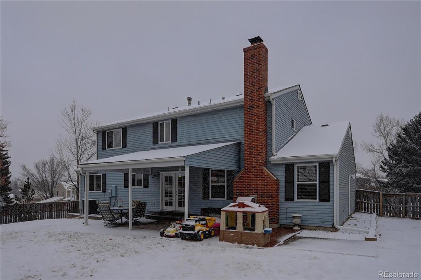


 Menu
Menu


