6545 S Jackson Court
Centennial, CO 80121 — Arapahoe county
Price
$395,000
Sqft
2074.00 SqFt
Baths
3
Beds
2
Description
**PRICE REDUCED** and recently professionally painted! Step into a warm townhouse with a ton of natural light. This is a 2 bedroom home, with 2 1/2 baths and a loft. The master bedroom features a walk-in closet and full bath. The Second bedroom also upstairs. The loft has a closet - wonderful for an office, play area, or TV room. The loft overlooks the large, open, living room. The living room features vaulted, custom wood ceilings, skylights, and a gas fireplace. Large unfinished basement with 2 egress windows and roughed in bedroom/bath. Add a 3rd bedroom here or get creative with your new FEMME-DEN or MAN-CAVE! Endless possibilities. All appliances, washer and dryer and refrigerator included! Enjoy the outdoor life on your fenced-in, covered, custom composite deck with a private gate. Features custom bird houses, built in lighting, and skylights for those perfect Colorado days and nights, and easy access to open space. Many schools and churches near by. Conveniently located in the South Suburban Parks and Rec district, you will have access to over 100 parks, 61 playgrounds, 50 tennis courts, an indoor tennis center, and athletic fields. The district has several recreation centers, public swimming pools, ice arenas, a BMX track, a miniature golf course, and batting cages. There are golf courses and a disc golf course nearby. There are over 3,000 acres of parkland and green ways and nearly 100 miles of trails. The South Platte Park has 880 acres of open space along the South Platte River. Water recreation includes fishing in nearby lakes and kayak access to the South Platte River. Special features include A/C with built in humidifier, energy efficient LED lights throughout, skylights, wood accents, a large 2 car attached garage. Private community and a great pool! Minutes from Southglen shopping, restaurants, DTC, buses, and Light Rail. Welcome Home!
Property Level and Sizes
SqFt Lot
1786.00
Lot Features
Primary Suite, Smart Thermostat, Smoke Free, Tile Counters, Vaulted Ceiling(s), Walk-In Closet(s)
Lot Size
0.04
Foundation Details
Concrete Perimeter
Basement
Full
Interior Details
Interior Features
Primary Suite, Smart Thermostat, Smoke Free, Tile Counters, Vaulted Ceiling(s), Walk-In Closet(s)
Appliances
Cooktop, Dishwasher, Disposal, Dryer, Gas Water Heater, Humidifier, Microwave, Refrigerator, Self Cleaning Oven, Smart Appliances, Washer
Laundry Features
In Unit
Electric
Central Air
Flooring
Carpet, Tile
Cooling
Central Air
Heating
Forced Air
Fireplaces Features
Electric
Utilities
Cable Available, Electricity Available, Electricity Connected
Exterior Details
Features
Lighting, Private Yard
Lot View
City, Mountain(s)
Sewer
Community Sewer
Land Details
Road Responsibility
Public Maintained Road
Road Surface Type
Paved
Garage & Parking
Parking Features
220 Volts, Concrete, Dry Walled, Insulated Garage, Lighted, Storage
Exterior Construction
Roof
Architecural Shingle
Construction Materials
Wood Siding
Exterior Features
Lighting, Private Yard
Window Features
Skylight(s)
Security Features
Carbon Monoxide Detector(s)
Builder Source
Public Records
Financial Details
Previous Year Tax
1603.00
Year Tax
2018
Primary HOA Name
Hanover
Primary HOA Phone
866-611-5864
Primary HOA Amenities
Pool
Primary HOA Fees Included
Exterior Maintenance w/out Roof, Recycling, Trash
Primary HOA Fees
170.00
Primary HOA Fees Frequency
Monthly
Location
Schools
Elementary School
Peabody
Middle School
Newton
High School
Littleton
Walk Score®
Contact me about this property
James T. Wanzeck
RE/MAX Professionals
6020 Greenwood Plaza Boulevard
Greenwood Village, CO 80111, USA
6020 Greenwood Plaza Boulevard
Greenwood Village, CO 80111, USA
- (303) 887-1600 (Mobile)
- Invitation Code: masters
- jim@jimwanzeck.com
- https://JimWanzeck.com
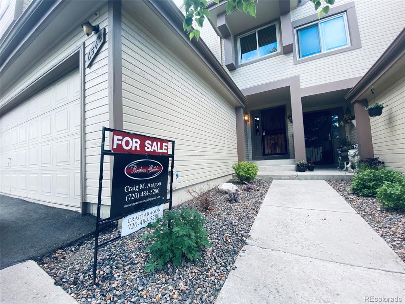
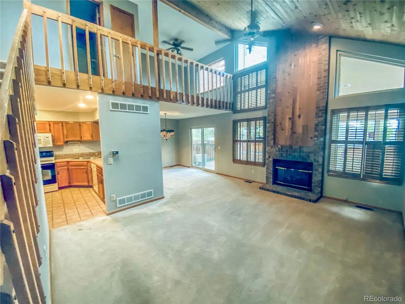
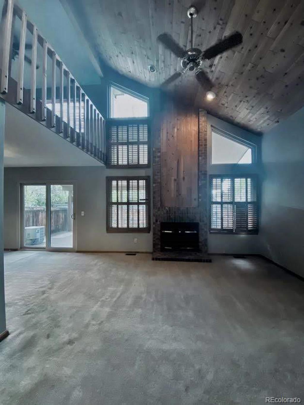
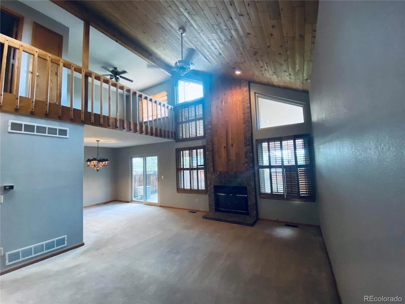
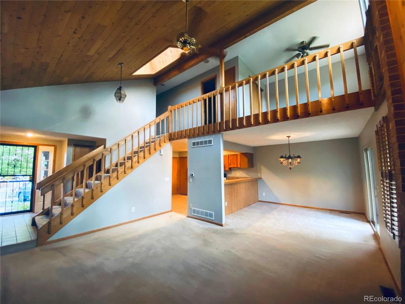
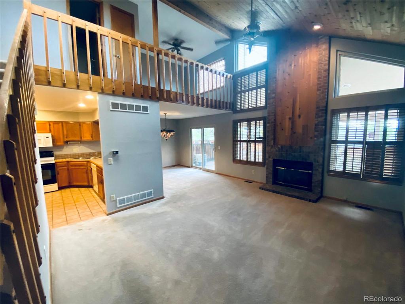
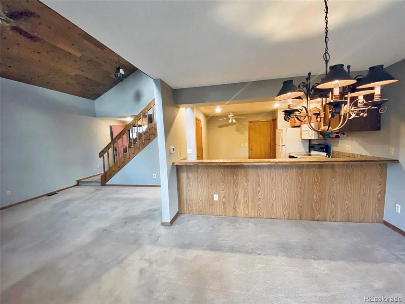
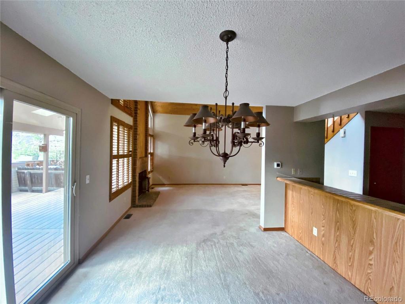
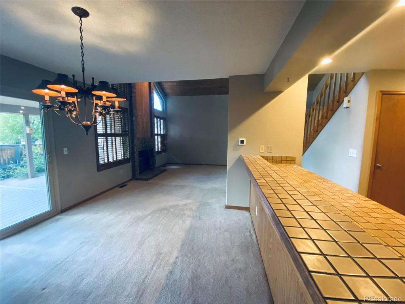
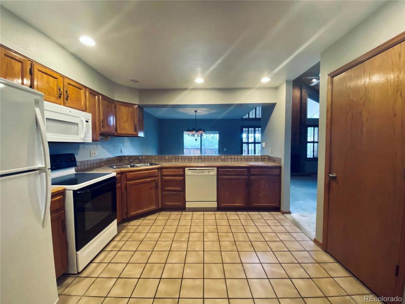
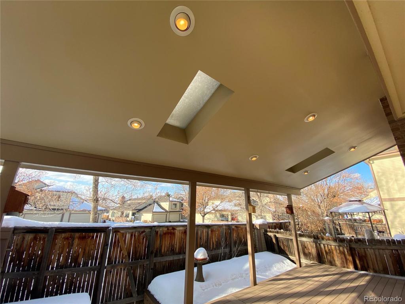
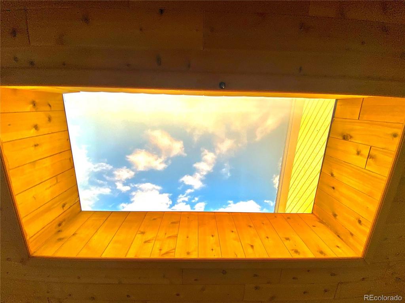
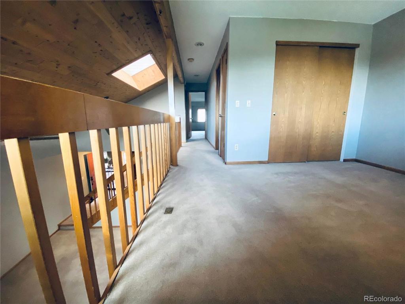
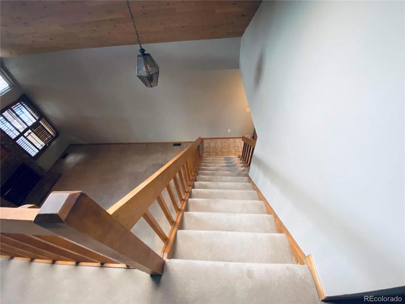
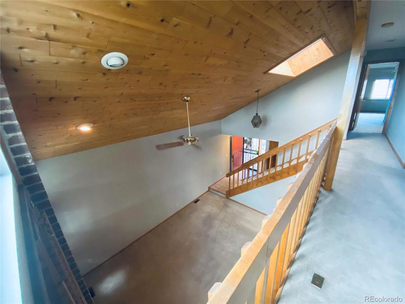
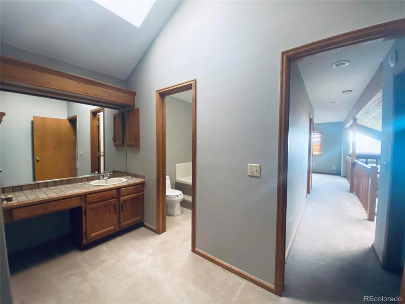
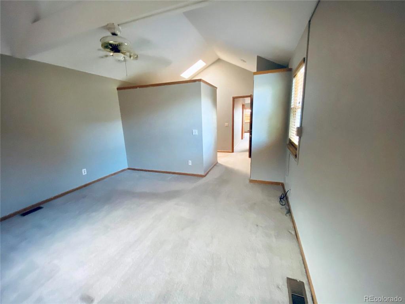
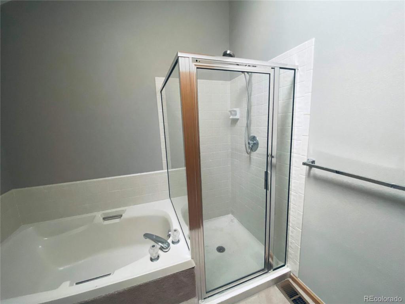
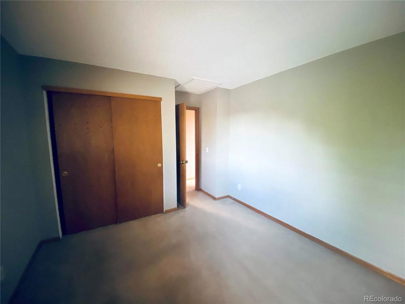
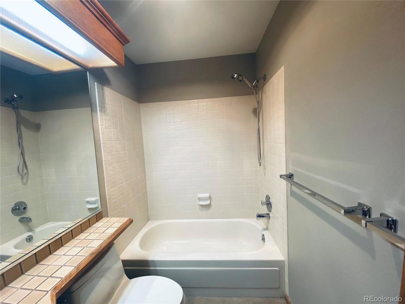
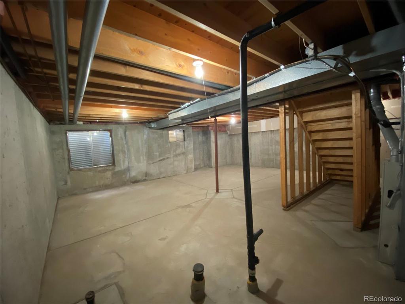
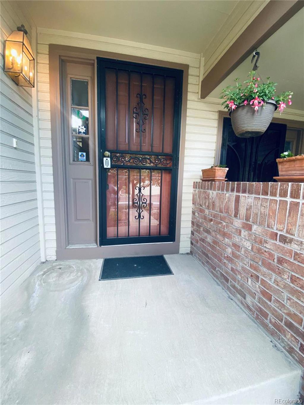
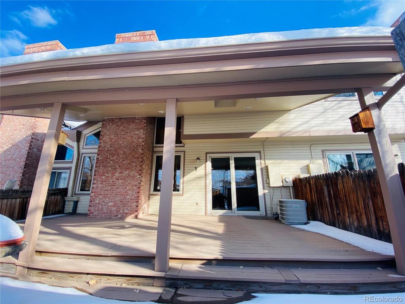
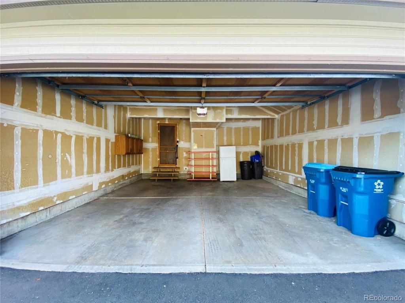
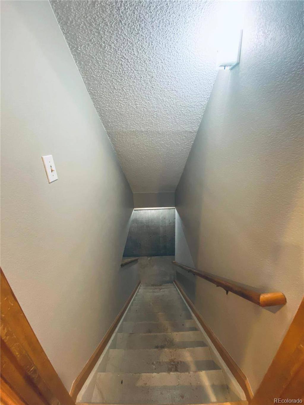
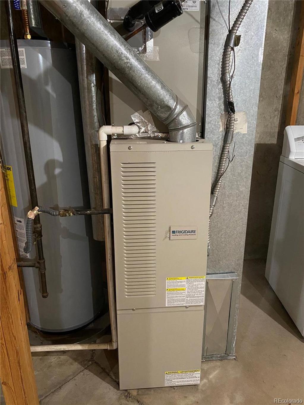
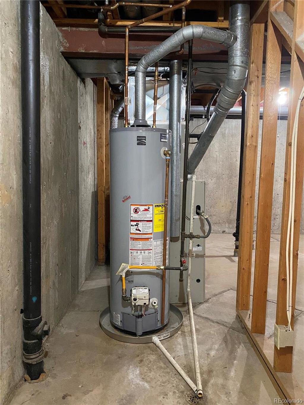
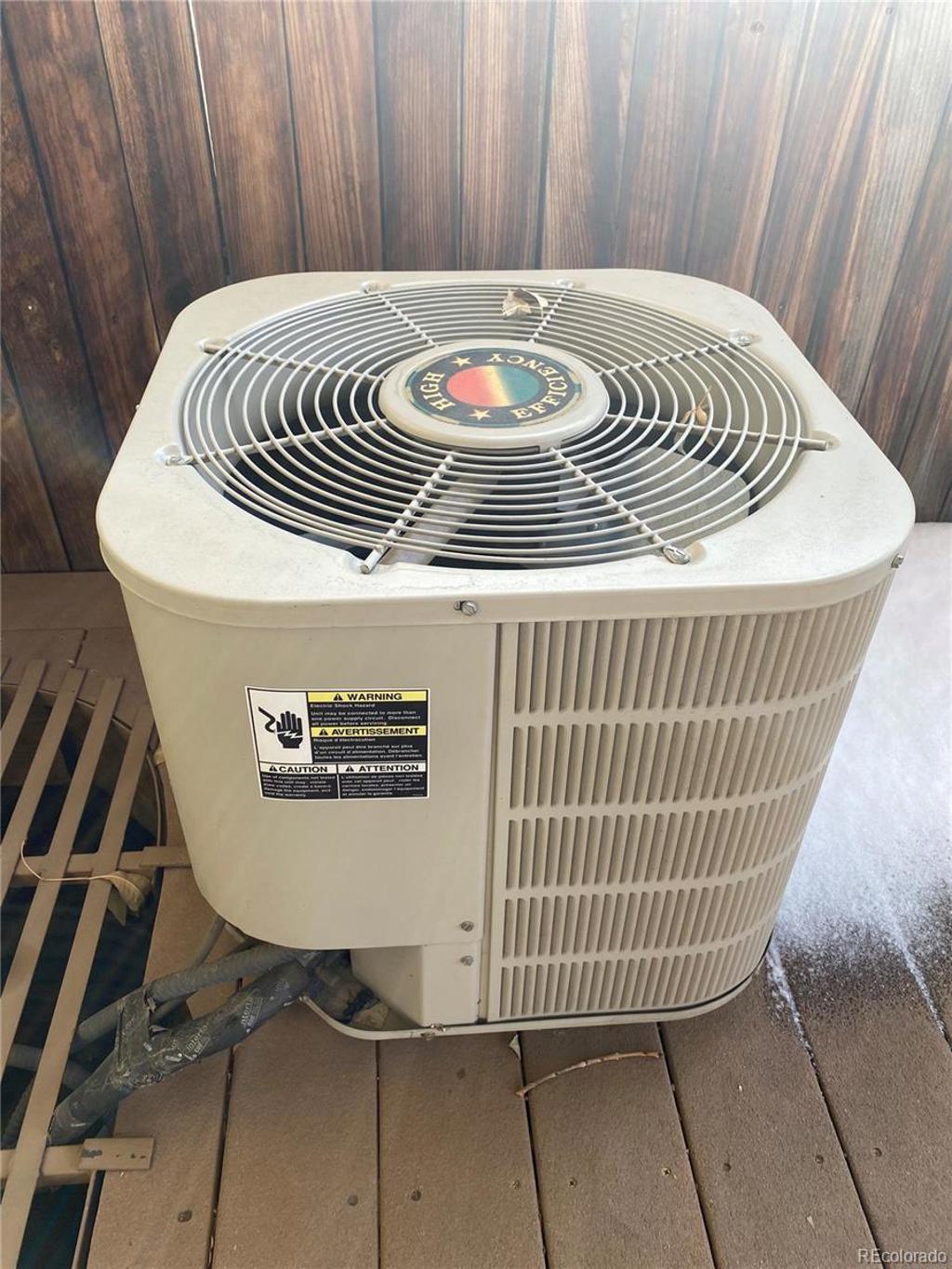
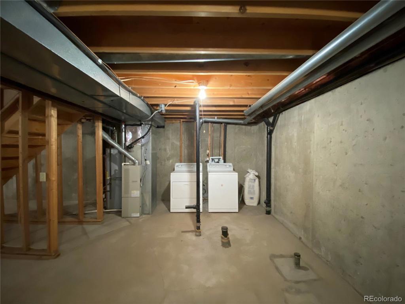


 Menu
Menu


