6104 S Jackson Street
Centennial, CO 80121 — Arapahoe county
Price
$500,000
Sqft
2126.00 SqFt
Baths
2
Beds
3
Description
Absolutely outstanding single family home in Centennial! This 3 BD, 2 BA, 1797 SF home on a quarter acre lot features an amazing brand new interior throughout! First floor is perfect for entertaining with a completely open kitchen, great room, and dining area with real oak hardwood floors. Kitchen features center island with farm sink, quartz countertops, soft close cabinets, tiled wall backsplash, and stainless steel appliances. Great room features gas fireplace complete with stone surround and outer hearth, and metal grate with glass doors. Dining area is adjacent to large sliding glass door, which opens up to covered back patio featuring new outdoor carpet overlay. Beyond the patio is the huge back yard, ready for outdoor enjoyment. Downstairs features carpeted living room and full second bath, complete with tile floor, under-mounted sink vanity with soft close cabinets, quartz countertop, and tub shower with tiled wall. Upstairs features all three bedrooms with oak hardwood floors throughout. New 3/4 master bath features tile floor, double vanity with under-mounted sinks and soft close cabinets, quartz countertop, and walk in shower with tiled floor and walls, and sliding glass door. Brand new doors, interior trim, hand rails, paint and texture, light fixtures, brushed nickel hardware, switches and outlets throughout. Large updated windows provide lots of natural light. You will love this home!
https://my.matterport.com/show/?m=1Dkme1Wr1BYandbrand=0
Property Level and Sizes
SqFt Lot
10890.00
Lot Features
Built-in Features, Jack & Jill Bathroom, Kitchen Island, Open Floorplan, Quartz Counters, Smoke Free
Lot Size
0.25
Foundation Details
Concrete Perimeter, Slab, Structural
Basement
Unfinished
Interior Details
Interior Features
Built-in Features, Jack & Jill Bathroom, Kitchen Island, Open Floorplan, Quartz Counters, Smoke Free
Appliances
Cooktop, Dishwasher, Disposal, Freezer, Gas Water Heater, Microwave, Oven, Range Hood, Refrigerator
Electric
Central Air
Flooring
Carpet, Tile, Wood
Cooling
Central Air
Heating
Forced Air
Fireplaces Features
Gas, Gas Log, Great Room
Utilities
Cable Available, Electricity Connected, Internet Access (Wired), Natural Gas Connected
Exterior Details
Features
Lighting, Private Yard, Rain Gutters, Smart Irrigation
Water
Public
Sewer
Public Sewer
Land Details
Road Frontage Type
Public
Road Surface Type
Paved
Garage & Parking
Parking Features
Concrete, Exterior Access Door, Lighted, Smart Garage Door, Storage
Exterior Construction
Roof
Architecural Shingle
Construction Materials
Brick, Concrete, Frame
Exterior Features
Lighting, Private Yard, Rain Gutters, Smart Irrigation
Security Features
Carbon Monoxide Detector(s), Smoke Detector(s)
Builder Source
Public Records
Financial Details
Previous Year Tax
2310.00
Year Tax
2019
Primary HOA Fees
0.00
Location
Schools
Elementary School
Peabody
Middle School
Newton
High School
Littleton
Walk Score®
Contact me about this property
James T. Wanzeck
RE/MAX Professionals
6020 Greenwood Plaza Boulevard
Greenwood Village, CO 80111, USA
6020 Greenwood Plaza Boulevard
Greenwood Village, CO 80111, USA
- (303) 887-1600 (Mobile)
- Invitation Code: masters
- jim@jimwanzeck.com
- https://JimWanzeck.com
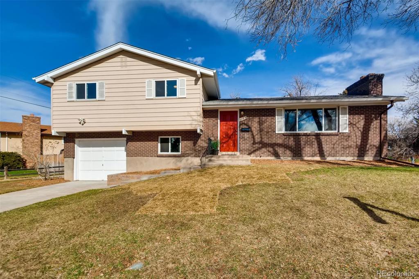
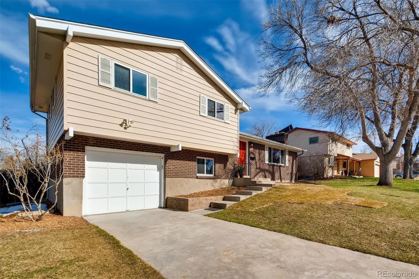
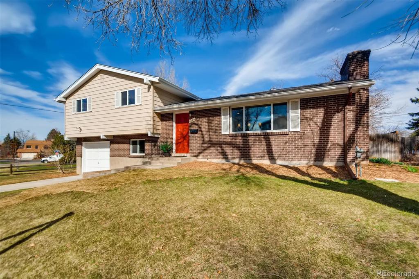
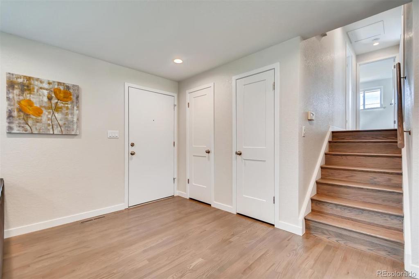
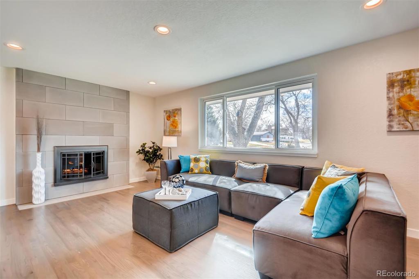
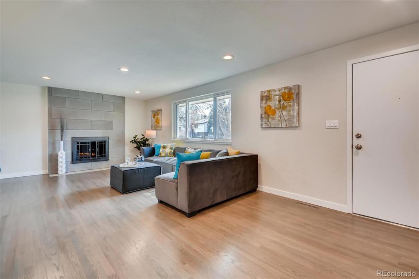
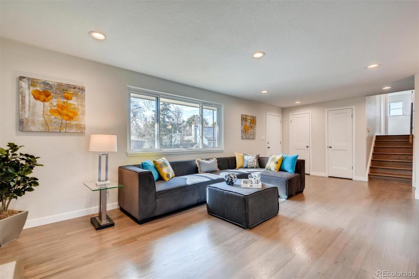
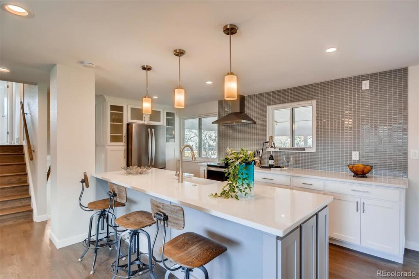
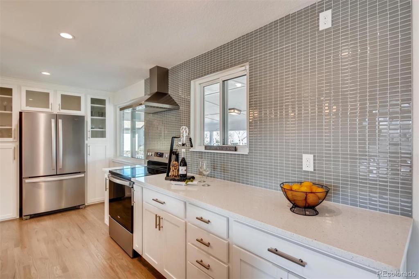
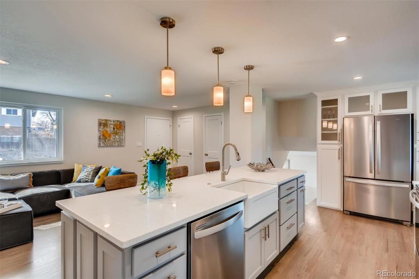
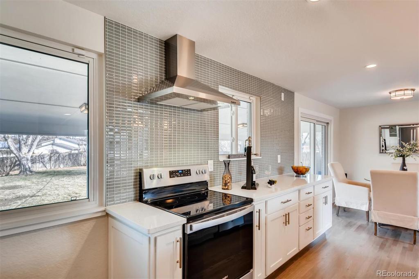
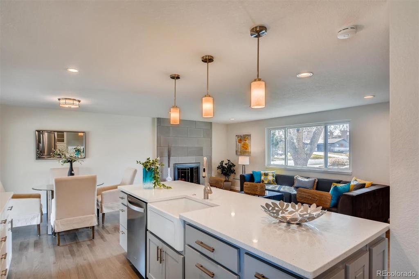
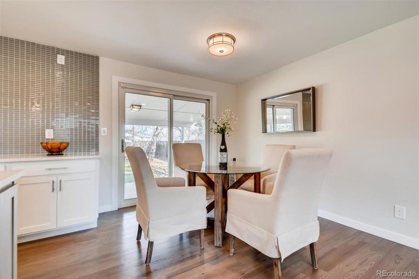
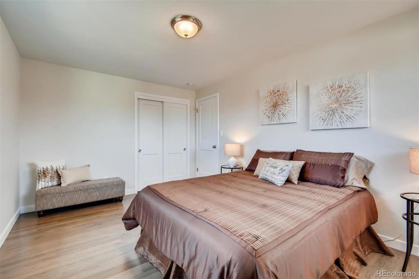
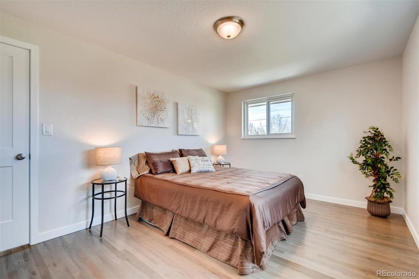
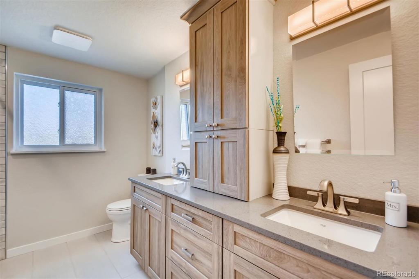
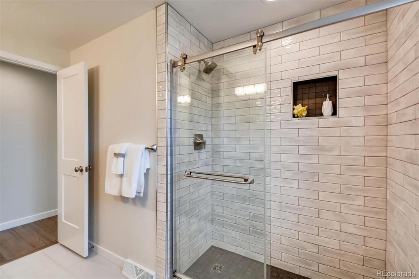
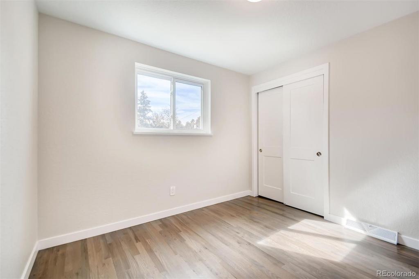
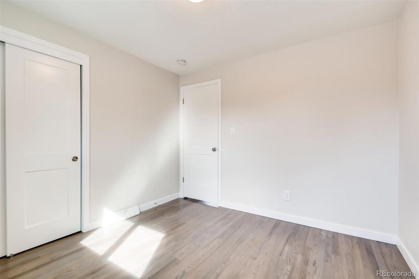
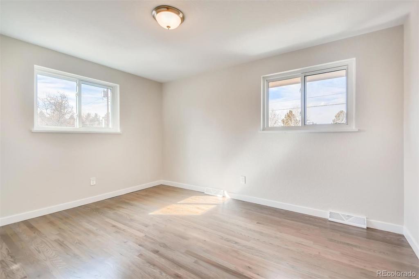
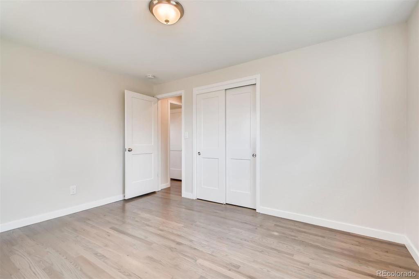
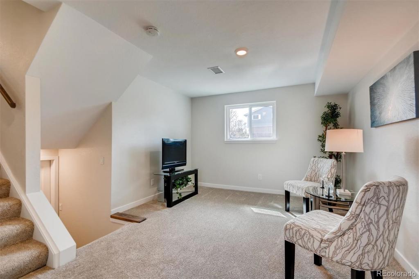
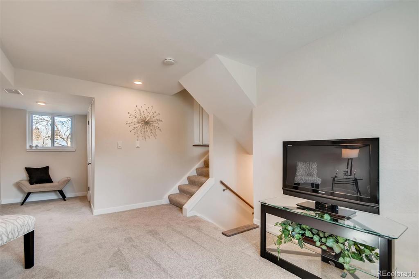
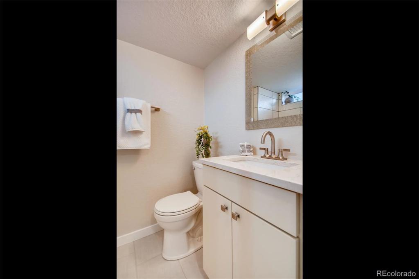
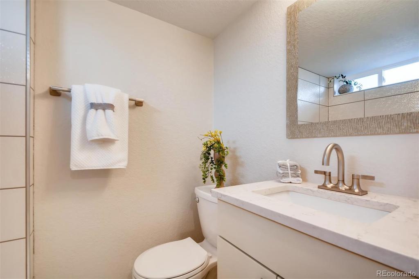
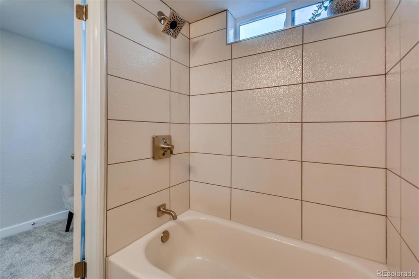
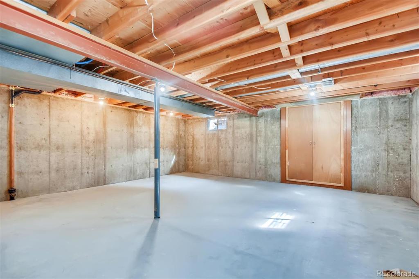
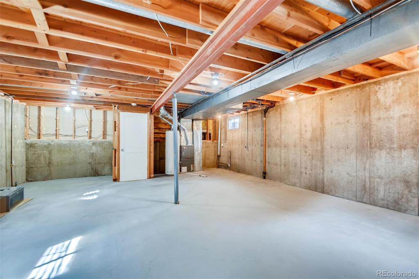
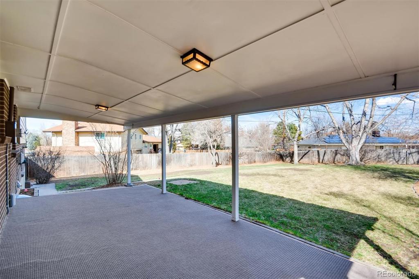
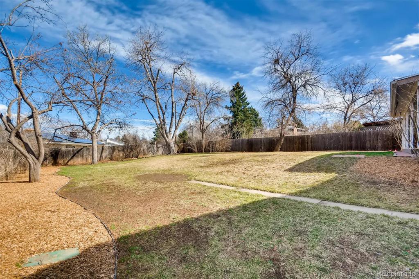
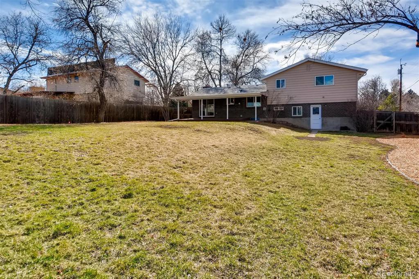
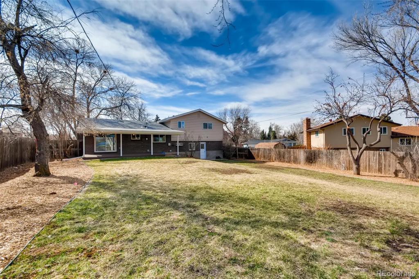


 Menu
Menu


