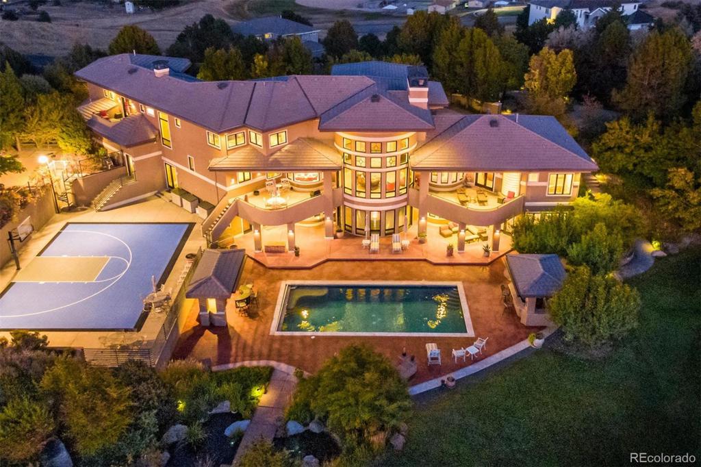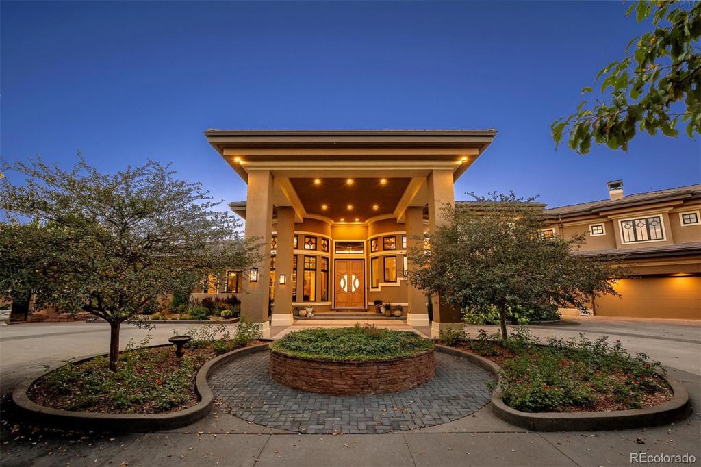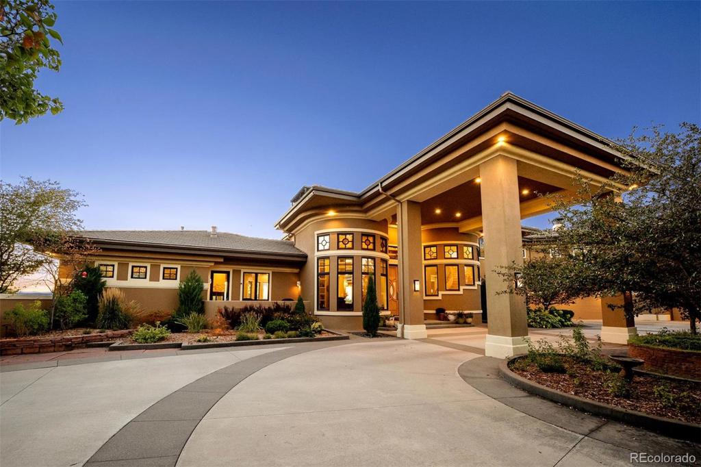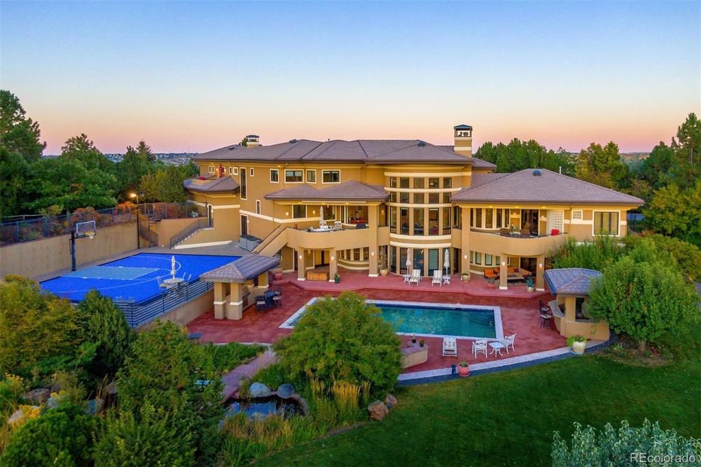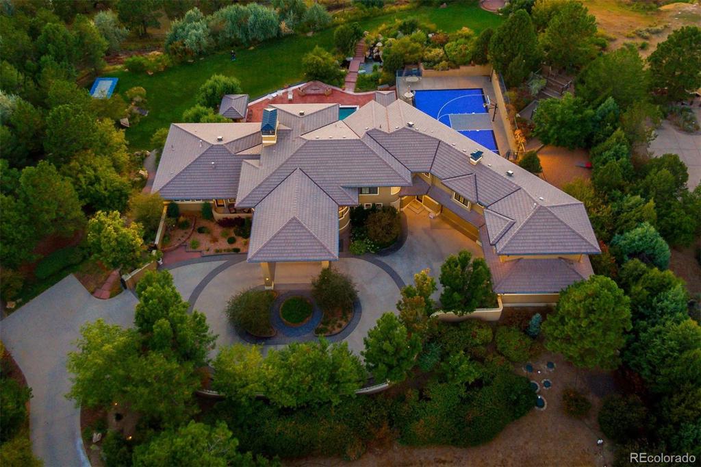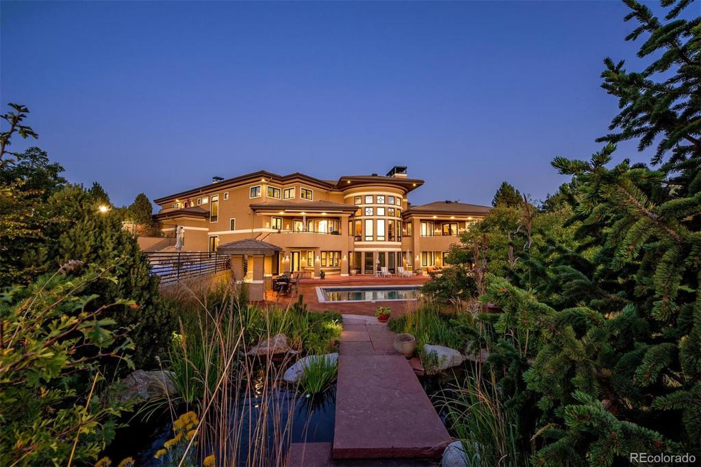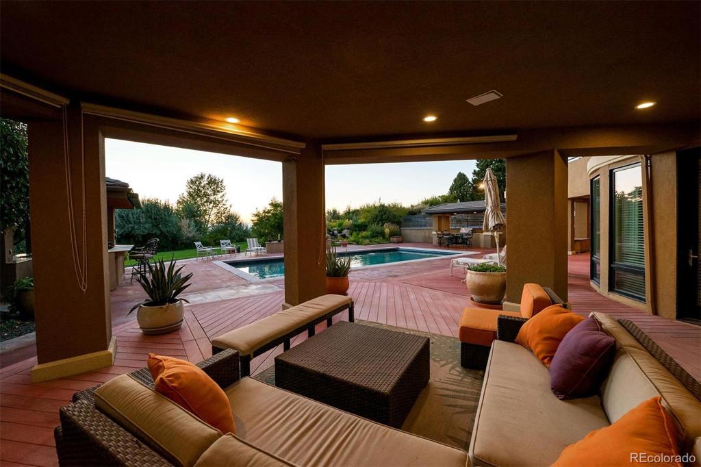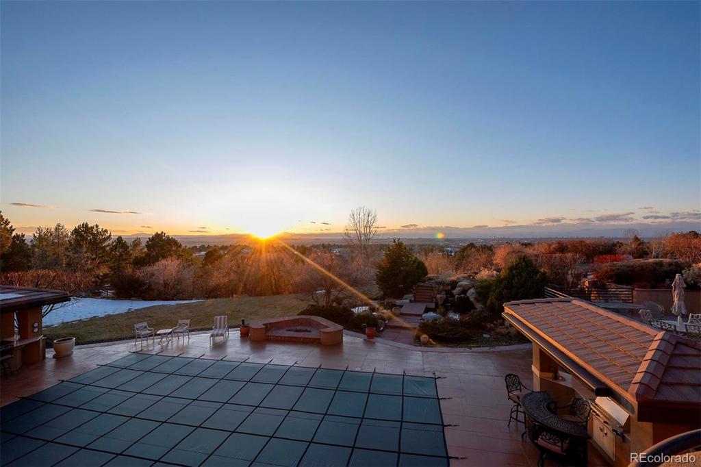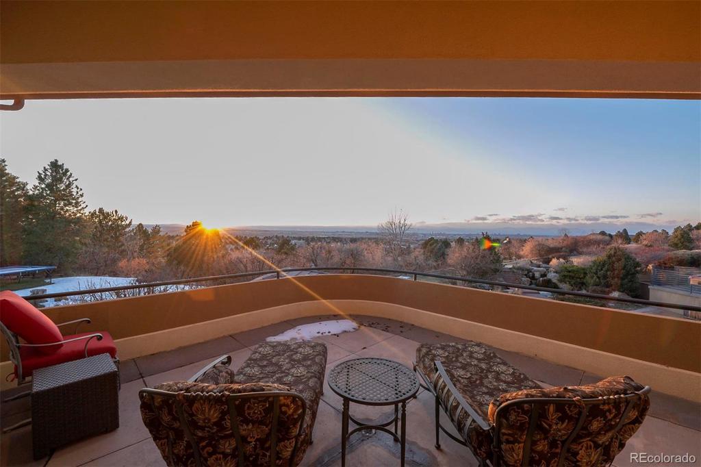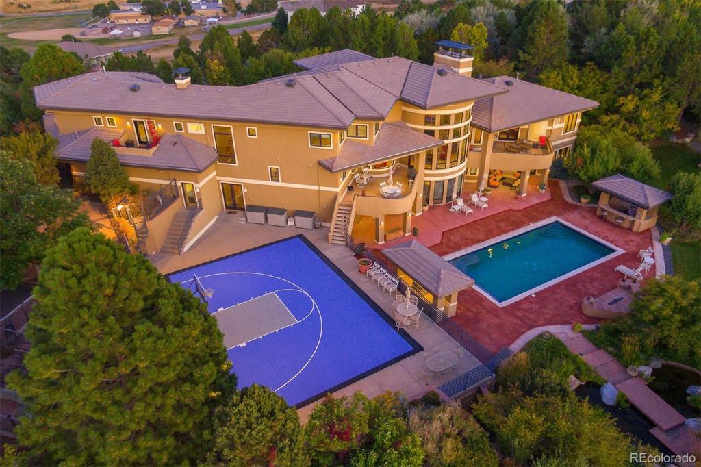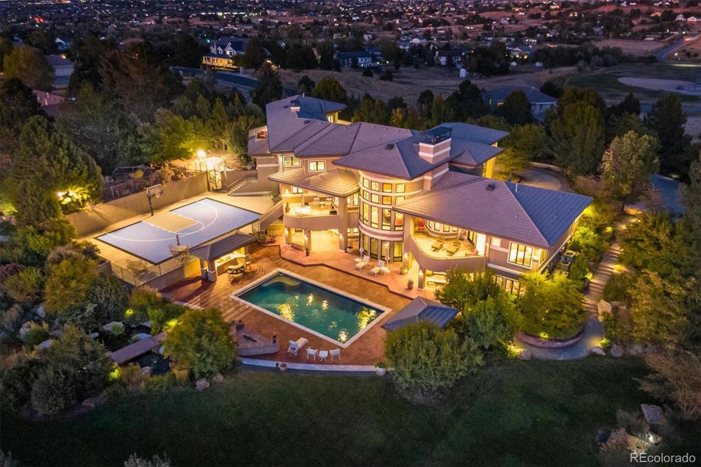Price
$2,749,000
Sqft
10028.00
Baths
9
Beds
6
Description
As you arrive at this exclusive property through the gorgeous custom gate and park under the porte cochere the resort feel of this home provides unmatched luxury and privacy. Unobstructed views of the mountains and city from most rooms. The home's three balconies have expansive views! The secluded grounds include a patio perfect for entertaining w/a salt water pool, outdoor bar and grill kitchen, fire pit, koi pond, garden area, dog run, and sport court. The custom curved floor to ceiling windows in the living room give you mountain views that take your breath away as you enter the home! A round vaulted ceiling graces the living room is mirrored in the study w/18' bookcases! The large gourmet kitchen has double ovens, warming drawer, 2 dishwashers, a 6 burner gas range, huge island w/seating and an eating area all w/those amazing views! The Main floor Master Suite has a romantic 3 sided fireplace, seating area, porch, private balcony, walk-in closet w/washer and dryer and a circular staircase that leads to the exercise room below. The master bath includes a jetted tub, Multi-Jet spa shower, long vanity w/ dual sinks, loo and bidet. The finished walk-out basement includes a gym w/wet bar and ice maker, ensuite bathroom w/steam shower and doors out to the pool for an after workout swim. The basement also has a multi-level home theater, billiard room w/fireplace, Rec room, family room, Kitchen w/regulated wine room and windows that open to the pool deck outside. A dressing room w/3/4 bath has a door to the pool. Upstairs is a study loft w/desks and 3 large secondary bedrooms each w/private baths and a full 2 bedroom apartment/suite that has a living room w/cozy fireplace, kitchenette, 2 bedrooms, a full bath and it's own private balcony! Guests, family or a nanny will love the privacy and space this suite has to offer! The 4 car garage has power for electric cars! Entire neighborhood zoned for horses, bridle paths throughout. Close to DTC and E-470! This home and stunning views will capture your heart!
Virtual Tour / Video
Property Level and Sizes
Interior Details
Exterior Details
Land Details
Garage & Parking
Exterior Construction
Financial Details
Schools
Location
Schools
Walk Score®
Contact Me
About Me & My Skills
The Wanzeck Team, which includes Jim's sons Travis and Tyler, specialize in relocation and residential sales. As trusted professionals, advisors, and advocates, they provide solutions to the needs of families, couples, and individuals, and strive to provide clients with opportunities for increased wealth, comfort, and quality shelter.
At RE/MAX Professionals, the Wanzeck Team enjoys the opportunity that the real estate business provides to fulfill the needs of clients on a daily basis. They are dedicated to being trusted professionals who their clients can depend on. If you're moving to Colorado, call Jim for a free relocation package and experience the best in the real estate industry.
My History
In addition to residential sales, Jim is an expert in the relocation segment of the real estate business. He has earned the Circle of Legends Award for earning in excess of $10 million in paid commission income within the RE/MAX system, as well as the Realtor of the Year award from the South Metro Denver Realtor Association (SMDRA). Jim has also served as Chairman of the leading real estate organization, the Metrolist Board of Directors, and REcolorado, the largest Multiple Listing Service in Colorado.
RE/MAX Masters Millennium has been recognized as the top producing single-office RE/MAX franchise in the nation for several consecutive years, and number one in the world in 2017. The company is also ranked among the Top 500 Mega Brokers nationally by REAL Trends and among the Top 500 Power Brokers in the nation by RISMedia. The company's use of advanced technology has contributed to its success.
Jim earned his bachelor’s degree from Colorado State University and his real estate broker’s license in 1980. Following a successful period as a custom home builder, he founded RE/MAX Masters, which grew and evolved into RE/MAX Masters Millennium. Today, the Wanzeck Team is dedicated to helping home buyers and sellers navigate the complexities inherent in today’s real estate transactions. Contact us today to experience superior customer service and the best in the real estate industry.
My Video Introduction
Get In Touch
Complete the form below to send me a message.


 Menu
Menu