14771 E Lake Place
Centennial, CO 80016 — Arapahoe county
Price
$675,000
Sqft
5612.00 SqFt
Baths
4
Beds
4
Description
SMARTEST HOUSE ON THE BLOCK. Control your thermostat, garage door, sprinkler system, and some lights from your smart phone anywhere in the world. Home is wired for Ting Gigabit Fiber Internet. Ethernet is wired to key rooms. There is LED lighting throughout. Bright, open, spacious home in an enclave of only 110 homes pretty much surrounded by open space including Cherry Creek State Park. Floorplan includes a MAIN FLOOR MASTER BEDROOM with egress to patio., large open kitchen with granite countertops., gas fireplaces in family room, master bedroom/bath, and living room., Romeo and Juliet balcony., a separate (guest) bedroom on second floor with its own bath and walk-in closet., a laundry/mud room from garage with high-end washer and dryer, and wash tub., and a huge basement with roughed-in bathroom plumbing, for storage or finishing. Stainless steel kitchen appliances and water heater with recirculation pump were installed within the last 5 years. Also included are an Aprilaire whole house humidifier, a water softener, and a reverse osmosis system. There are wood floors, a custom cherry wood mantel, speakers wired across the house - including to patio, a wired-in security system, and six ceiling fans including in all bedrooms. Recent improvements include acrylic window well covers., roof and gutters., exterior paint., exterior lights., unbelievably quiet belt-driven garage door openers., and some new windows including the large picture window in dining room. Add to these, a SOUTH-FACING DRIVEWAY on a quiet street., Cherry Creek Schools., nearby daycare., easy access to DIA, DTC, light rail, shopping, services, medical facilities, and restaurants., neighborhood swimming pool., nearby Dog Park., and a short walk to the walking/cycling path into Cherry Creek State Park.
Property Level and Sizes
SqFt Lot
9409.00
Lot Features
Breakfast Nook, Ceiling Fan(s), Entrance Foyer, Five Piece Bath, Granite Counters, Kitchen Island, Open Floorplan, Pantry, Radon Mitigation System, Smart Lights, Smart Thermostat, Smoke Free, Sound System, Utility Sink, Walk-In Closet(s), Wired for Data
Lot Size
0.22
Foundation Details
Concrete Perimeter
Basement
Full,Unfinished
Base Ceiling Height
105 inches
Interior Details
Interior Features
Breakfast Nook, Ceiling Fan(s), Entrance Foyer, Five Piece Bath, Granite Counters, Kitchen Island, Open Floorplan, Pantry, Radon Mitigation System, Smart Lights, Smart Thermostat, Smoke Free, Sound System, Utility Sink, Walk-In Closet(s), Wired for Data
Appliances
Cooktop, Dishwasher, Disposal, Double Oven, Down Draft, Dryer, Gas Water Heater, Humidifier, Microwave, Refrigerator, Washer, Water Purifier, Water Softener
Electric
Central Air
Flooring
Carpet, Tile, Wood
Cooling
Central Air
Heating
Forced Air, Natural Gas
Fireplaces Features
Family Room, Gas Log, Living Room, Primary Bedroom
Utilities
Cable Available, Electricity Connected, Internet Access (Wired), Natural Gas Connected, Phone Available
Exterior Details
Features
Garden, Lighting, Rain Gutters
Patio Porch Features
Front Porch,Patio
Water
Public
Sewer
Public Sewer
Land Details
PPA
2954545.45
Road Frontage Type
Public Road
Road Responsibility
Public Maintained Road
Road Surface Type
Paved
Garage & Parking
Parking Spaces
1
Parking Features
Concrete, Dry Walled
Exterior Construction
Roof
Composition
Construction Materials
Brick, EIFS
Exterior Features
Garden, Lighting, Rain Gutters
Window Features
Double Pane Windows, Window Coverings
Security Features
Carbon Monoxide Detector(s),Security System,Smoke Detector(s)
Builder Name 2
Sunshine Master Builders
Builder Source
Public Records
Financial Details
PSF Total
$115.82
PSF Finished
$197.39
PSF Above Grade
$197.39
Previous Year Tax
3999.00
Year Tax
2018
Primary HOA Management Type
Professionally Managed
Primary HOA Name
Orchard Valley at Cherry Creek HOA
Primary HOA Phone
303-693-2118
Primary HOA Website
cchoapros.com
Primary HOA Amenities
Playground,Pool
Primary HOA Fees Included
Recycling, Trash
Primary HOA Fees
80.00
Primary HOA Fees Frequency
Monthly
Primary HOA Fees Total Annual
960.00
Primary HOA Status Letter Fees
$250
Location
Schools
Elementary School
Fox Hollow
Middle School
Liberty
High School
Grandview
Walk Score®
Contact me about this property
James T. Wanzeck
RE/MAX Professionals
6020 Greenwood Plaza Boulevard
Greenwood Village, CO 80111, USA
6020 Greenwood Plaza Boulevard
Greenwood Village, CO 80111, USA
- (303) 887-1600 (Mobile)
- Invitation Code: masters
- jim@jimwanzeck.com
- https://JimWanzeck.com
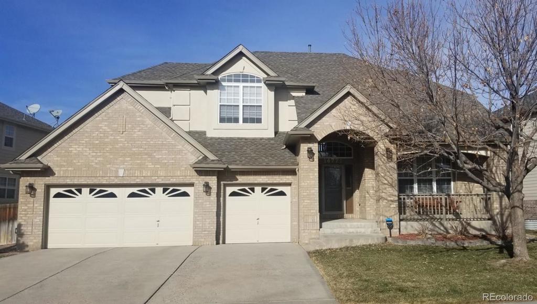
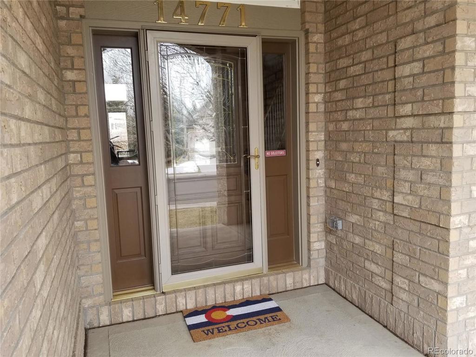
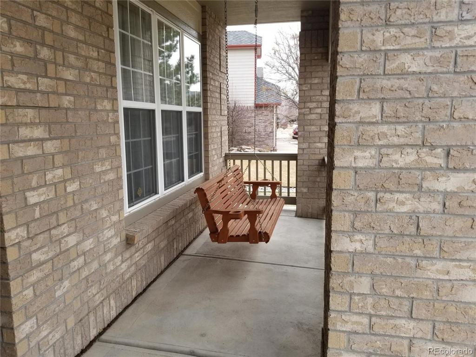
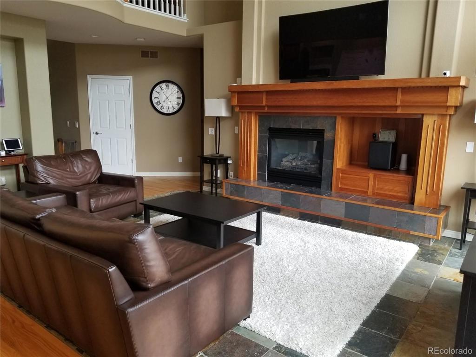
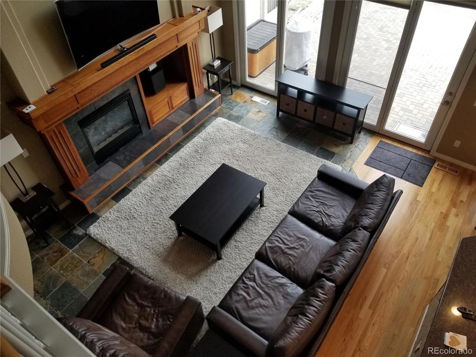
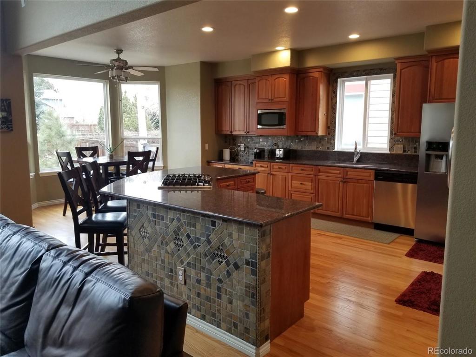
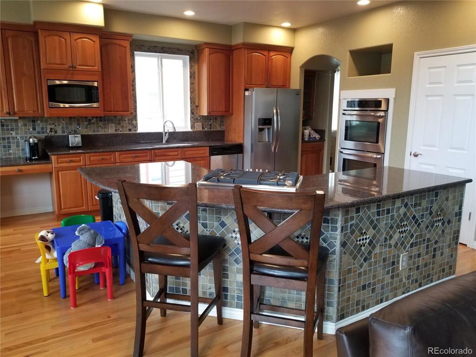
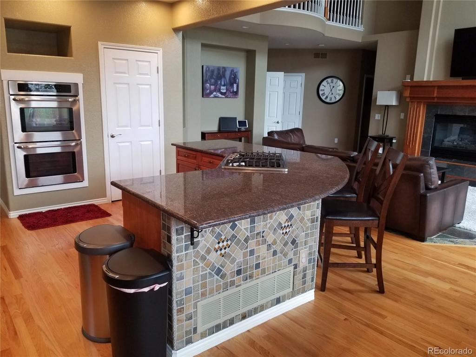
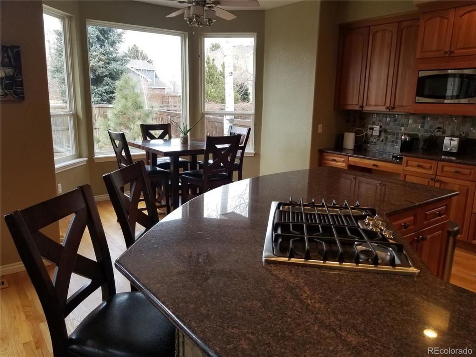
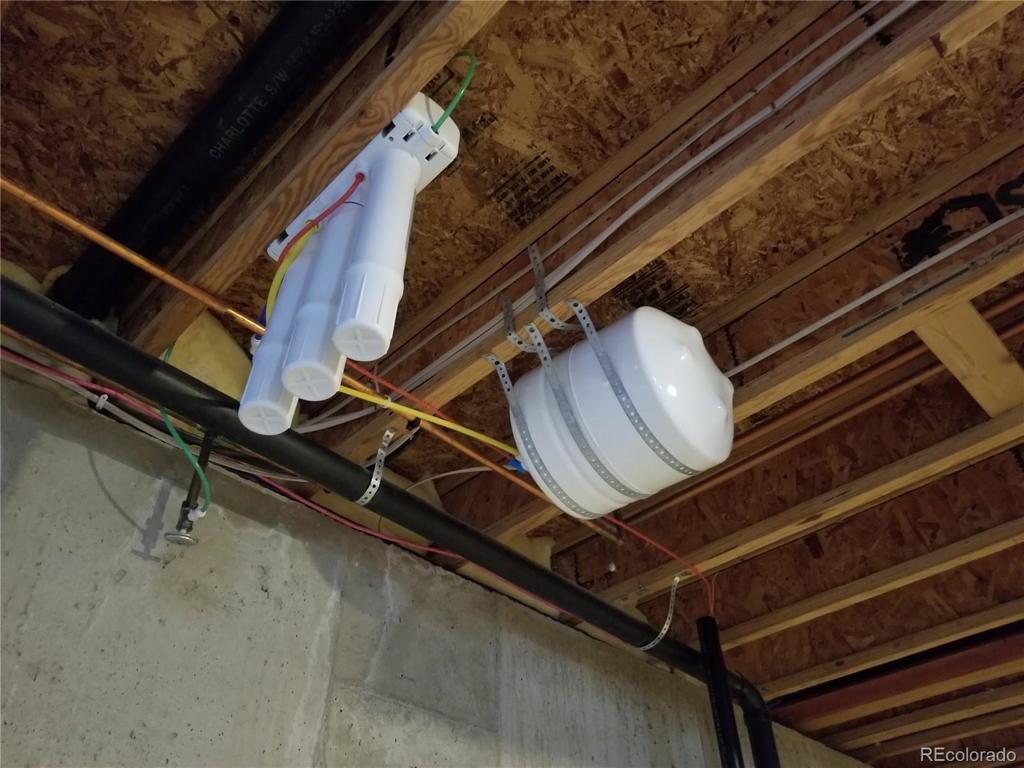
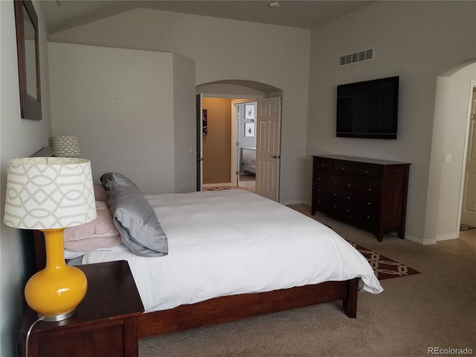
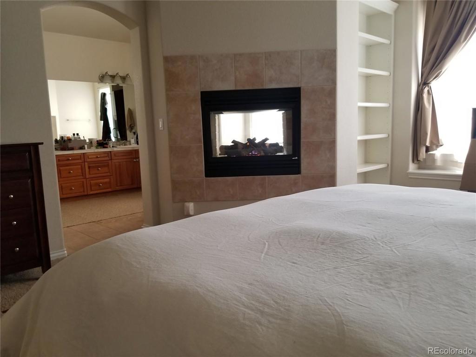
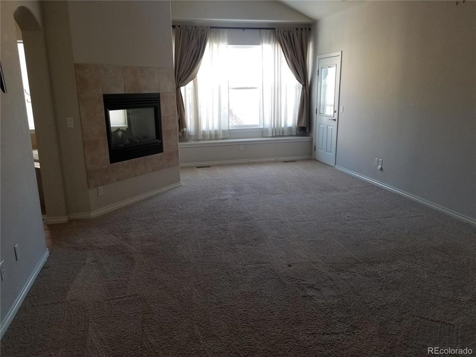
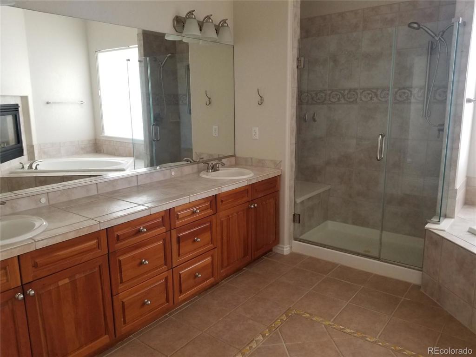
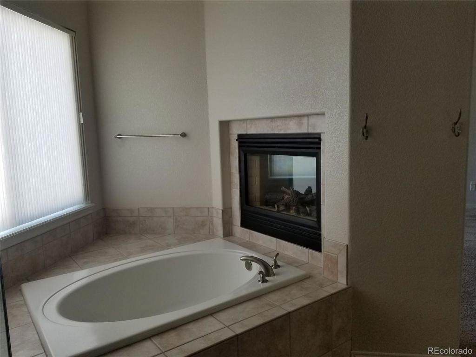
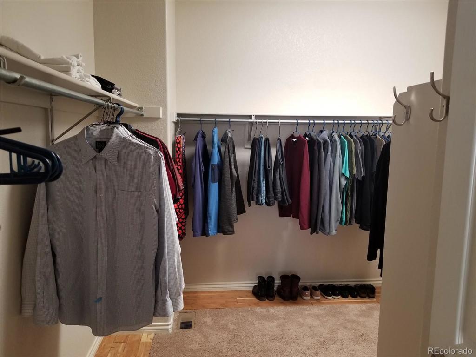
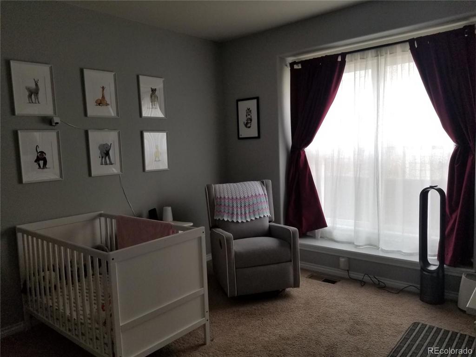
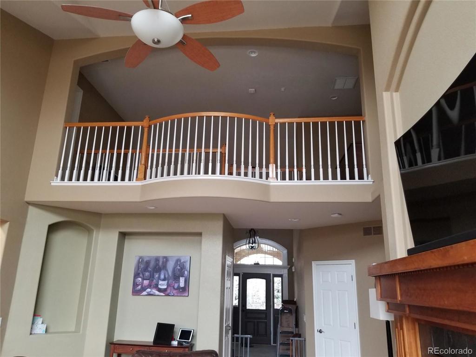
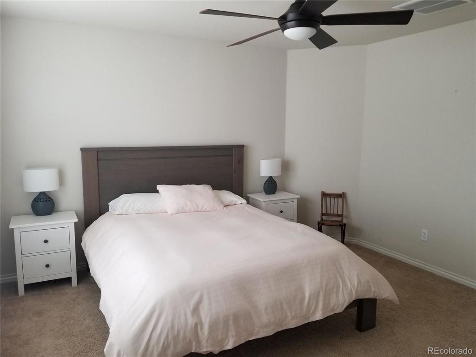
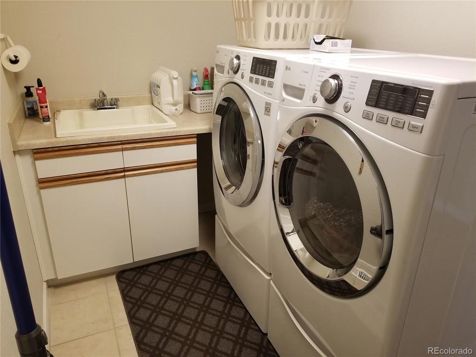
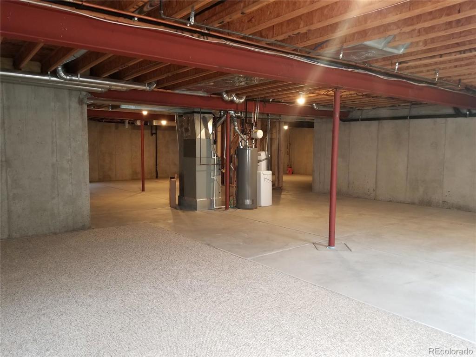
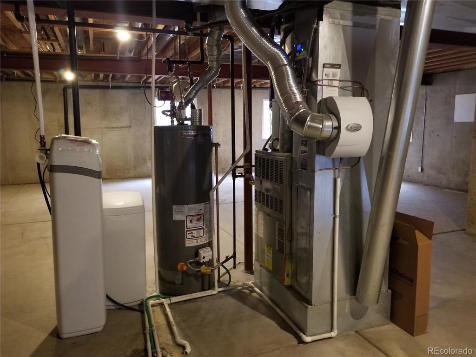
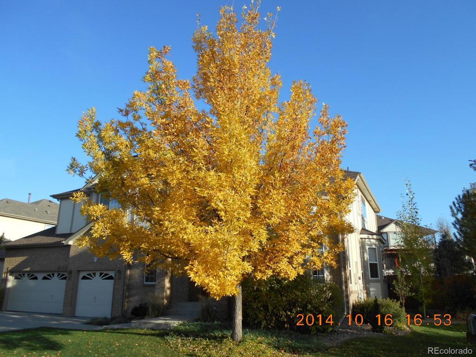
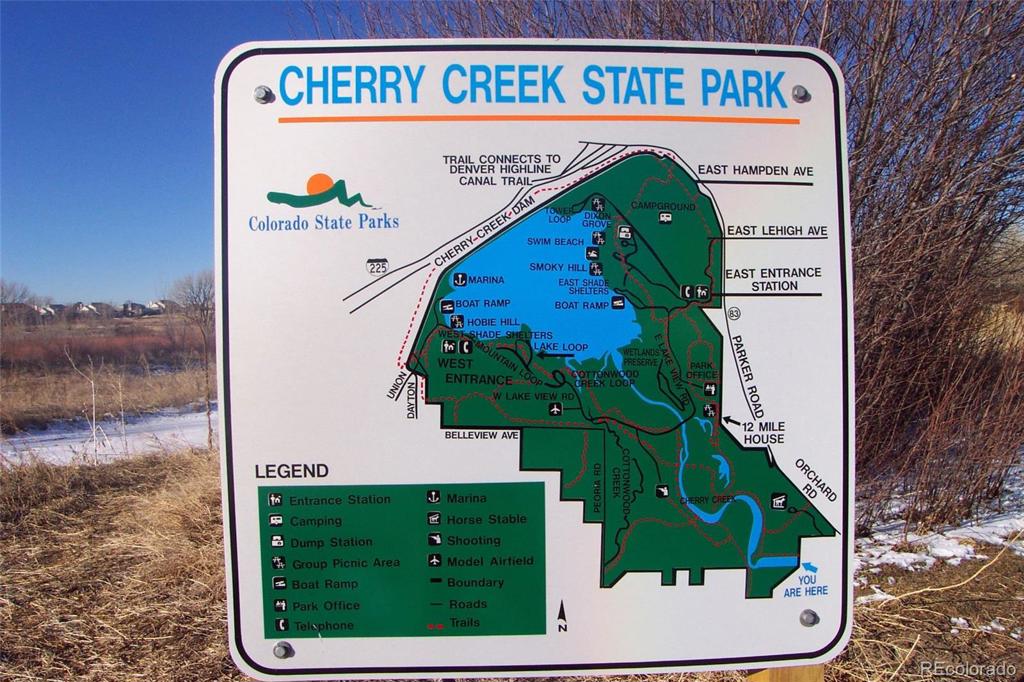



 Menu
Menu


