21453 E Crestline Drive
Centennial, CO 80015 — Arapahoe county
Price
$399,000
Sqft
2115.00 SqFt
Baths
3
Beds
3
Description
Welcome home to this spacious 2088 square foot house in the Park View Greens neighborhood in Centennial (SE Aurora). This well-maintained 3 bedroom, 2.5 bathroom home also features a 560 sq ft finished basement. Check out the Matterport Tour. Located in the award winning Cherry Creek School District. Convenient to Buckley Air Force Base, Denver International Airport, E-470, Denver Tech Center, and Southlands Mall. Remodeled in July 2017 with new carpet and paint. New roof installed Fall 2019 and fresh exterior painting also done in late fall 2019. Furnace replaced in July 2018. Updated kitchen and bathrooms with newer sinks, light fixtures and faucets. Newer counter tops in kitchen, with ceramic tile floors, white cabinets and white appliances (25 cu ft side-by-side refrigerator, gas stove, dishwasher and microwave). Unique see-through fireplace between the family room and living room. Finished basement features new carpet throughout the large open entertainment area and separate office with glass French doors. The laundry area is also in the basement. Washer and dryer is included. Nice back yard, professionally landscaped, fenced, with sprinklers and a large inviting deck. Backs to open space. Central Heating and Air Conditioning. Over-sized 2-car garage with newer automatic opener. Come take a look.
Property Level and Sizes
SqFt Lot
5576.00
Lot Features
Breakfast Nook, Ceiling Fan(s), Kitchen Island, Laminate Counters, Primary Suite, Open Floorplan, Smoke Free, Vaulted Ceiling(s), Walk-In Closet(s)
Lot Size
0.13
Foundation Details
Concrete Perimeter, Structural
Basement
Daylight, Crawl Space, Sump Pump
Interior Details
Interior Features
Breakfast Nook, Ceiling Fan(s), Kitchen Island, Laminate Counters, Primary Suite, Open Floorplan, Smoke Free, Vaulted Ceiling(s), Walk-In Closet(s)
Appliances
Dishwasher, Disposal, Dryer, Gas Water Heater, Microwave, Oven, Refrigerator, Washer
Laundry Features
In Unit
Electric
Central Air
Flooring
Carpet, Tile
Cooling
Central Air
Heating
Forced Air
Fireplaces Features
Family Room, Gas
Utilities
Cable Available, Electricity Connected, Natural Gas Available, Natural Gas Connected
Exterior Details
Water
Public
Sewer
Public Sewer
Land Details
Road Frontage Type
Public
Road Responsibility
Public Maintained Road
Road Surface Type
Paved
Garage & Parking
Exterior Construction
Roof
Composition
Construction Materials
Brick, Frame
Window Features
Double Pane Windows, Window Coverings
Security Features
Carbon Monoxide Detector(s), Smoke Detector(s)
Builder Source
Public Records
Financial Details
Previous Year Tax
2501.00
Year Tax
2019
Primary HOA Name
Legacy Park / MSI LLC
Primary HOA Phone
303-420-4433
Primary HOA Fees Included
Snow Removal, Trash
Primary HOA Fees
50.00
Primary HOA Fees Frequency
Monthly
Location
Schools
Elementary School
Antelope Ridge
Middle School
Thunder Ridge
High School
Eaglecrest
Walk Score®
Contact me about this property
James T. Wanzeck
RE/MAX Professionals
6020 Greenwood Plaza Boulevard
Greenwood Village, CO 80111, USA
6020 Greenwood Plaza Boulevard
Greenwood Village, CO 80111, USA
- (303) 887-1600 (Mobile)
- Invitation Code: masters
- jim@jimwanzeck.com
- https://JimWanzeck.com
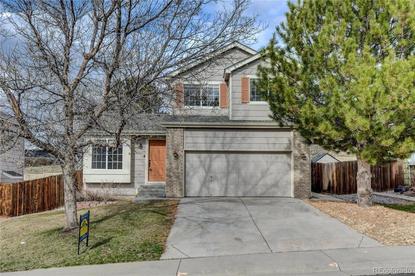
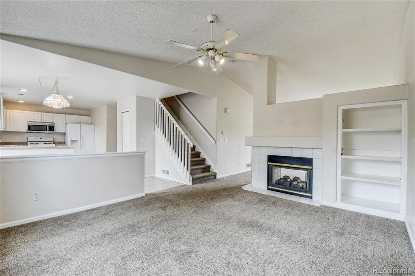
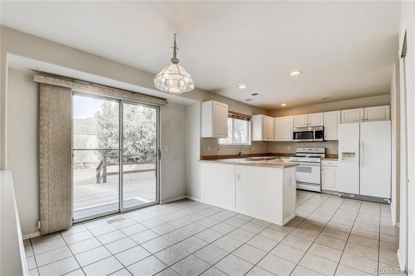
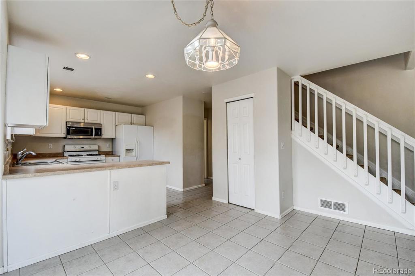
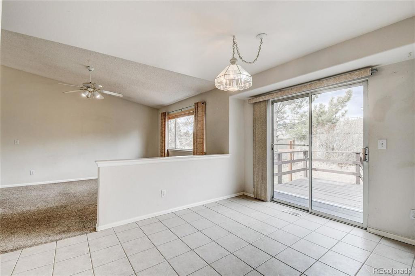
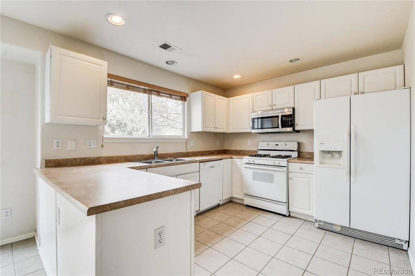
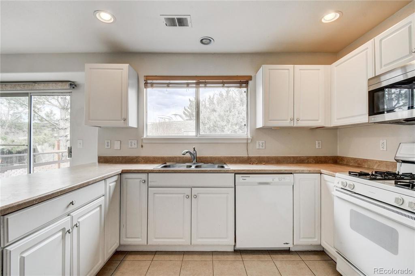
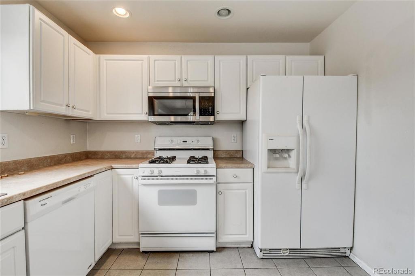
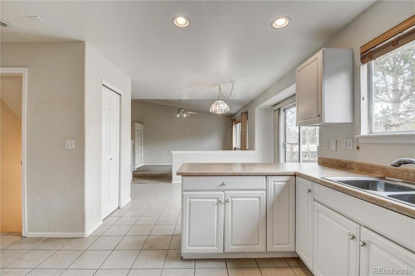
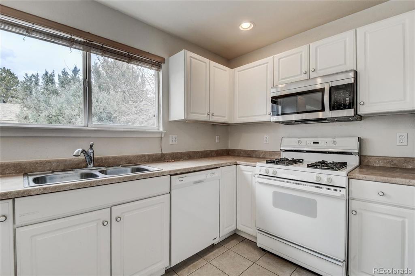
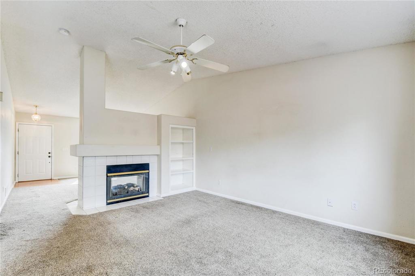
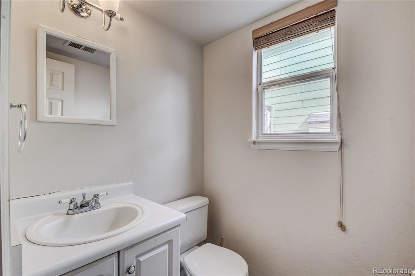
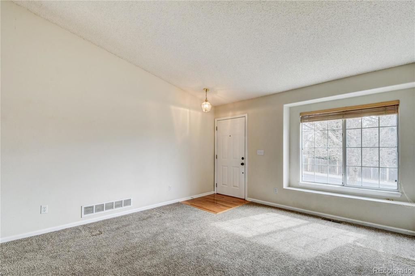
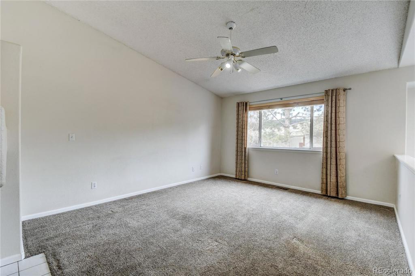
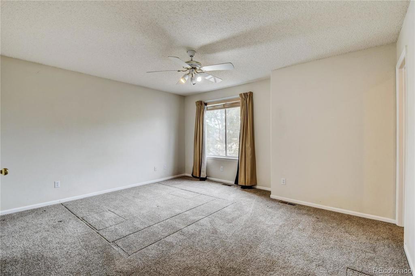
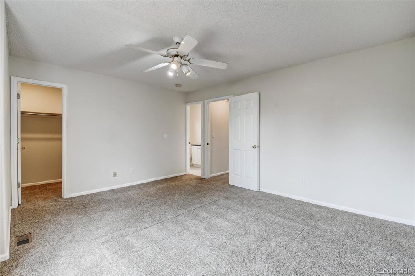
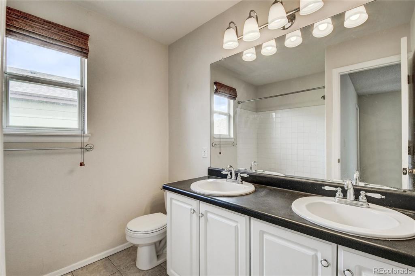
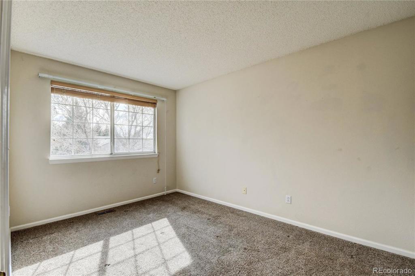
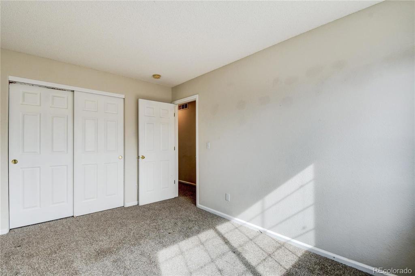
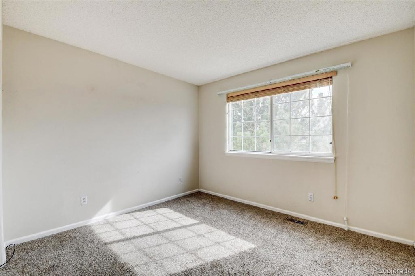
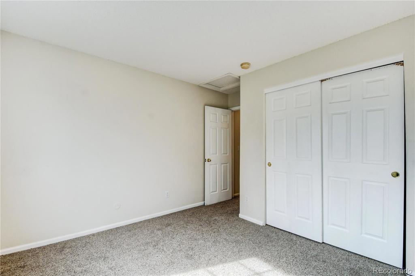
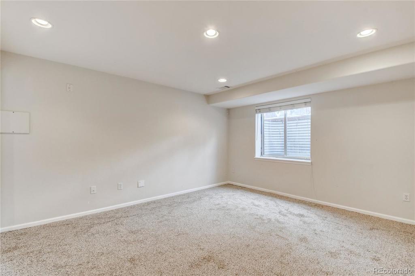
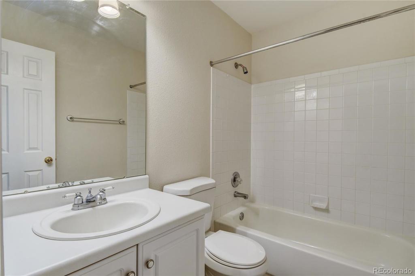
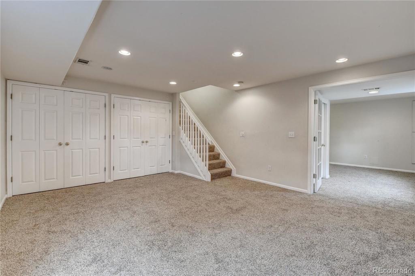
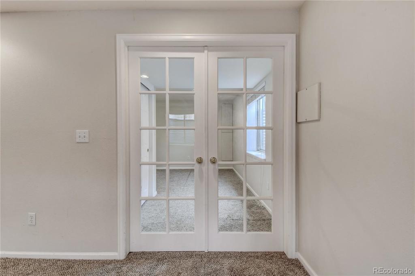
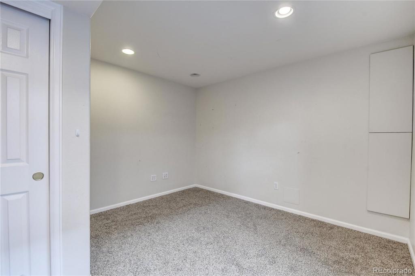
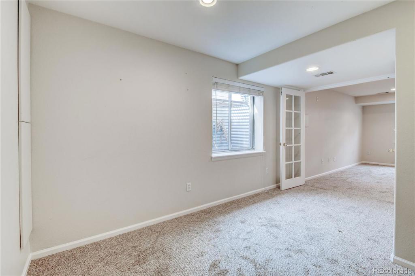
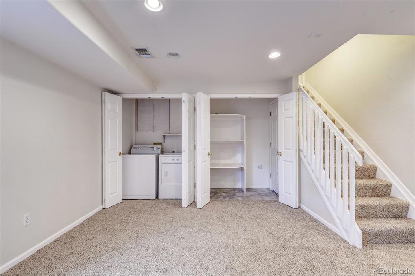
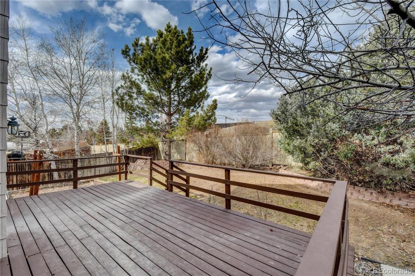
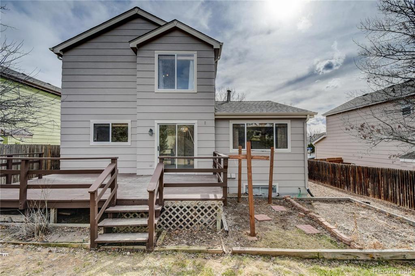


 Menu
Menu


