640 W Wolfensberger Road
Castle Rock, CO 80109 — Douglas county
Price
$3,650,000
Sqft
10221.00 SqFt
Baths
6
Beds
6
Description
You’ve heard the whisper inside you., the voice yearning for peaceful, luxury ranch living and a lifestyle that embraces the finest of Colorado. This grand, privately gated estate, commands 36 acres with spectacular views of the Front Range to its summit, Pikes Peak. Flawlessly finished, the house and grounds are designed to embrace an indoor/outdoor lifestyle. The great room, set beneath soaring ceilings, is accented by dramatic wood beams which rise from floor to ceiling. Doors fully open to the full-length deck where you can gaze over valleys and mountains. The elegant master suite resides on the main level as well as an accommodating guest suite. From the front porch, with fireplace and water feature, listen to the music from a variety of birds, while deer and elk roam the grassy lawns. A concrete driveway sprawls the property, circling under a porte-cochere and to the garages. Live a secluded ranch lifestyle yet enjoy being minutes from downtown Castle Rock and I-25.
Property Level and Sizes
SqFt Lot
1589069.00
Lot Features
Master Suite, Breakfast Nook, Eat-in Kitchen, Entrance Foyer, Five Piece Bath, Granite Counters, Kitchen Island, Pantry, Smoke Free, Sound System, Utility Sink, Vaulted Ceiling(s), Walk-In Closet(s), Wet Bar
Lot Size
36.48
Foundation Details
Slab
Basement
Finished,Full,Walk-Out Access
Base Ceiling Height
10'
Interior Details
Interior Features
Master Suite, Breakfast Nook, Eat-in Kitchen, Entrance Foyer, Five Piece Bath, Granite Counters, Kitchen Island, Pantry, Smoke Free, Sound System, Utility Sink, Vaulted Ceiling(s), Walk-In Closet(s), Wet Bar
Appliances
Convection Oven, Dishwasher, Double Oven, Dryer, Microwave, Oven, Range Hood, Refrigerator, Washer, Washer/Dryer, Water Purifier, Wine Cooler
Electric
Central Air
Flooring
Carpet, Stone, Tile, Wood
Cooling
Central Air
Heating
Forced Air, Natural Gas, Radiant
Fireplaces Features
Basement, Dining Room, Gas, Gas Log, Great Room, Master Bedroom, Outside, Wood Burning, Wood Burning Stove
Utilities
Electricity Connected, Natural Gas Available, Natural Gas Connected
Exterior Details
Features
Balcony, Dog Run, Fire Pit, Garden, Lighting, Private Yard, Water Feature
Patio Porch Features
Covered,Front Porch
Lot View
Mountain(s),Valley
Water
Well
Sewer
Septic Tank
Land Details
PPA
97313.60
Well Type
Private
Well User
Household w/Livestock
Road Frontage Type
Public Road
Road Responsibility
Public Maintained Road
Road Surface Type
Paved
Garage & Parking
Parking Spaces
2
Parking Features
Garage, Circular Driveway, Concrete, Exterior Access Door, Finished, Lighted, Oversized
Exterior Construction
Roof
Metal
Construction Materials
Frame, Stone, Wood Siding
Architectural Style
Rustic Contemporary
Exterior Features
Balcony, Dog Run, Fire Pit, Garden, Lighting, Private Yard, Water Feature
Window Features
Window Coverings
Security Features
Security System
Builder Name 2
Custom Prestige Builder
Builder Source
Public Records
Financial Details
PSF Total
$347.32
PSF Finished All
$387.13
PSF Finished
$387.13
PSF Above Grade
$603.84
Previous Year Tax
10676.00
Year Tax
2018
Primary HOA Fees
0.00
Location
Schools
Elementary School
Clear Sky
Middle School
Castle Rock
High School
Castle View
Walk Score®
Contact me about this property
James T. Wanzeck
RE/MAX Professionals
6020 Greenwood Plaza Boulevard
Greenwood Village, CO 80111, USA
6020 Greenwood Plaza Boulevard
Greenwood Village, CO 80111, USA
- (303) 887-1600 (Mobile)
- Invitation Code: masters
- jim@jimwanzeck.com
- https://JimWanzeck.com
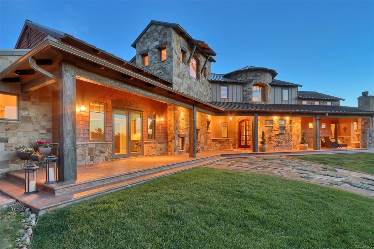
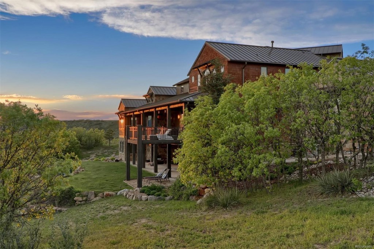
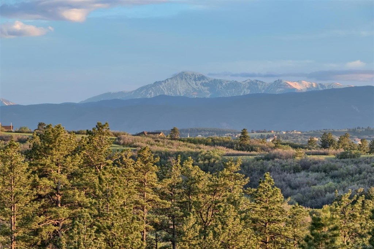
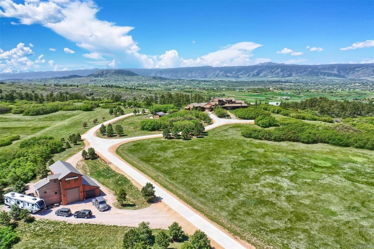
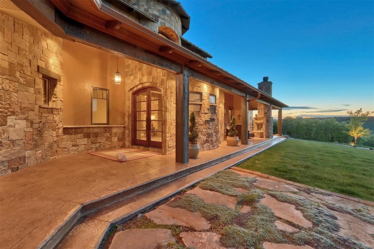
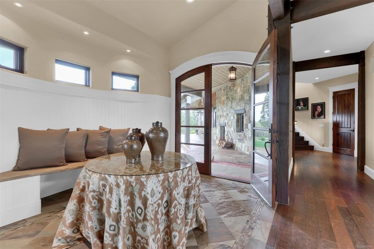
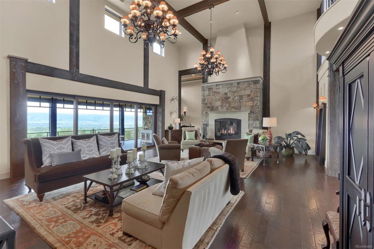
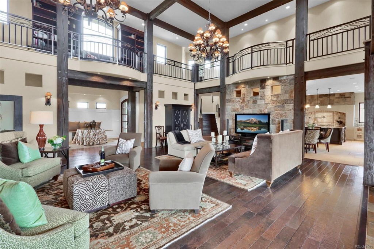
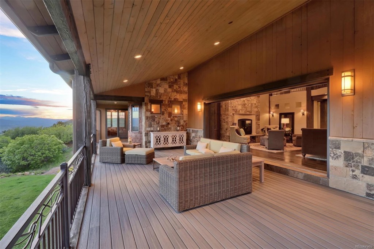
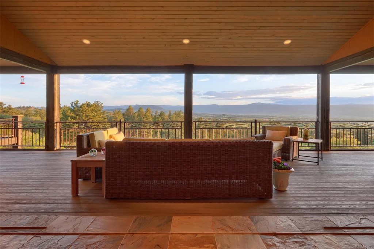
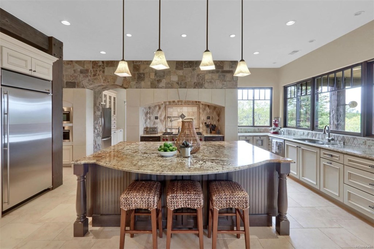
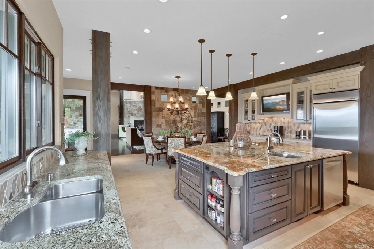
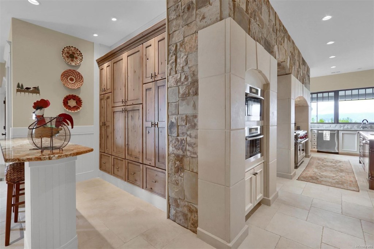
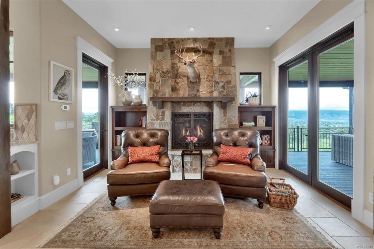
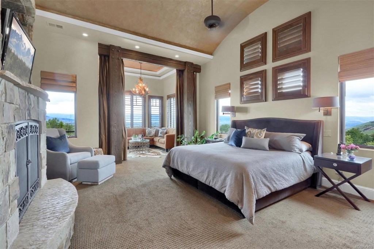
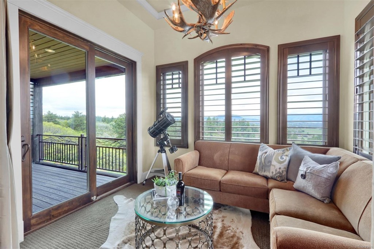
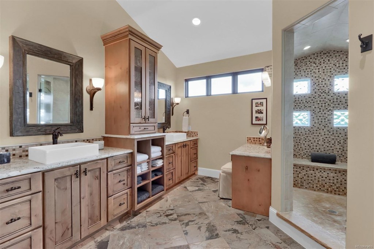
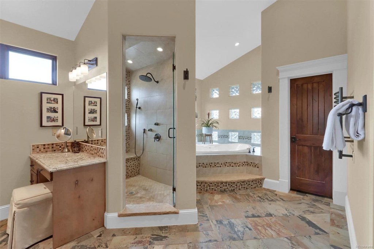
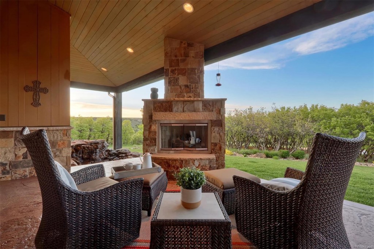
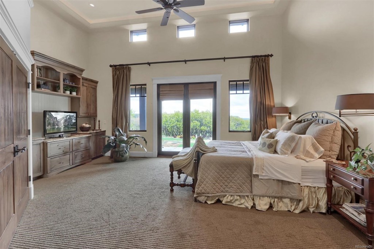
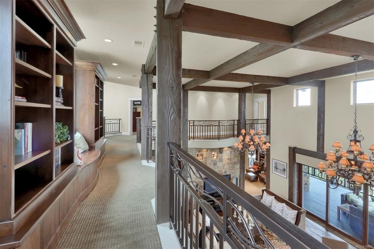
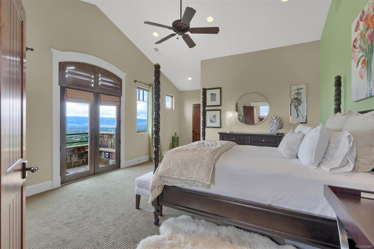
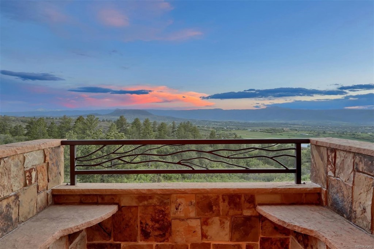
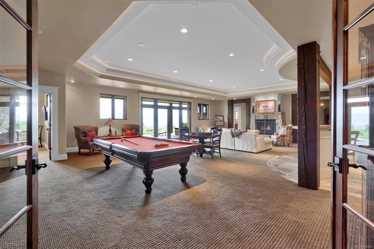
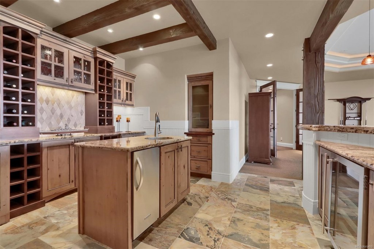
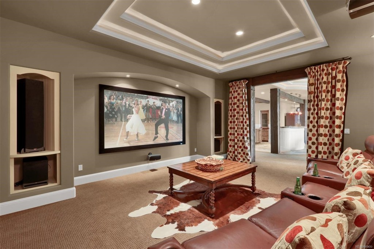
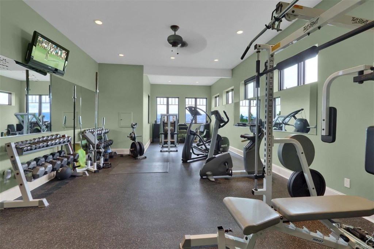
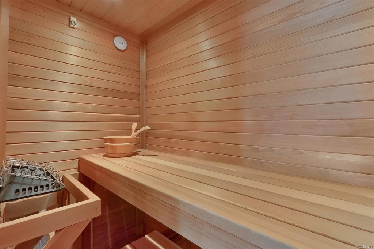
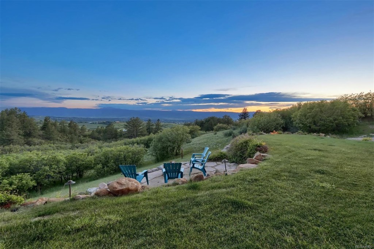
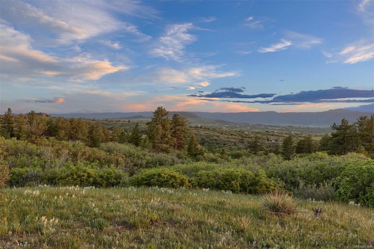
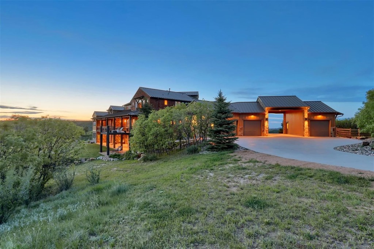
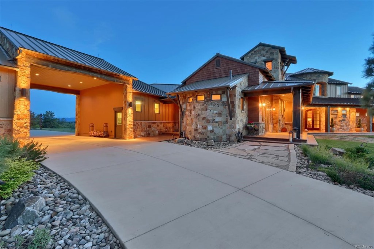
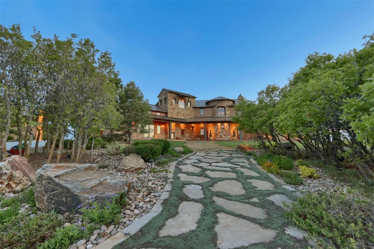
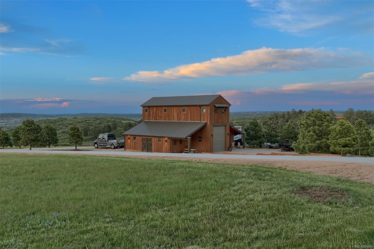
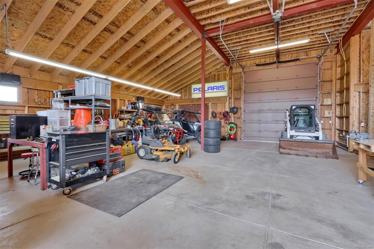
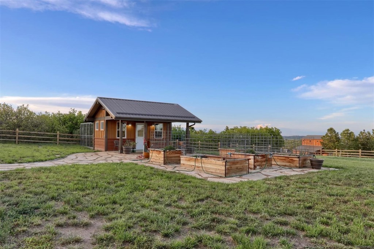
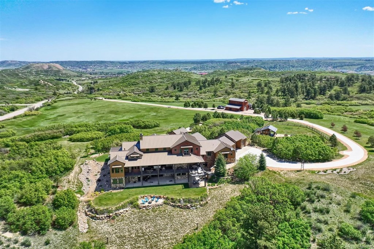


 Menu
Menu


