4815 Gould Circle
Castle Rock, CO 80109 — Douglas county
Price
$625,000
Sqft
4882.00 SqFt
Baths
4
Beds
4
Description
The setting is breathtaking with open space and hiking trails just beyond the back yard of this 4 bedroom/4 bath home in the Meadows! Built in 2012, this home has been meticulously maintained and upgraded by the owners, and is more than ready for new memories to be made here! The open floor plan flows beautifully with gleaming hardwood floors, a formal dining room, and wait until you see the kitchen! Slab granite counters, stainless steel appliances, double ovens, gas cooktop, butlers pantry with glass cabinets, breakfast nook, and a large island bar with sink that overlooks the great room with gas fireplace and 20 ft ceiling! There’s alsoa main floor study, main floor laundry with sink and cabinets, and did we mention the covered patio as well! All four bedrooms are situated perfectly upstairs with the master featuring a 5 pc bath, slab granite counters, custom tile shower, tile floor, and a walk-in closet. A full bath with dual sinks is right next to bedrooms 2 and 3, and bedroom 4 has its own private shower bath for overnight guests. There’s also a well insulated large open basement with rough-in plumbing for future expansion, 3 car garage, and a beautifully landscaped backyard. With so many more features to list, and two community pools in this extremely popular neighborhood, you know you found the haven you’ve been looking for!
Property Level and Sizes
SqFt Lot
10019.00
Lot Features
Ceiling Fan(s), Eat-in Kitchen, Entrance Foyer, Five Piece Bath, Granite Counters, Kitchen Island, Primary Suite, Open Floorplan, Smoke Free, Vaulted Ceiling(s), Walk-In Closet(s)
Lot Size
0.23
Foundation Details
Slab
Basement
Bath/Stubbed,Full,Unfinished
Interior Details
Interior Features
Ceiling Fan(s), Eat-in Kitchen, Entrance Foyer, Five Piece Bath, Granite Counters, Kitchen Island, Primary Suite, Open Floorplan, Smoke Free, Vaulted Ceiling(s), Walk-In Closet(s)
Appliances
Cooktop, Dishwasher, Disposal, Double Oven, Dryer, Gas Water Heater, Microwave, Refrigerator, Washer
Electric
Central Air
Flooring
Carpet, Stone, Wood
Cooling
Central Air
Heating
Forced Air
Fireplaces Features
Great Room
Exterior Details
Patio Porch Features
Covered,Front Porch
Lot View
Mountain(s)
Water
Public
Sewer
Public Sewer
Land Details
PPA
2717391.30
Road Frontage Type
Public Road
Road Responsibility
Public Maintained Road
Road Surface Type
Paved
Garage & Parking
Parking Spaces
1
Parking Features
220 Volts, Concrete
Exterior Construction
Roof
Concrete
Construction Materials
Frame, Stone
Architectural Style
Contemporary
Window Features
Window Coverings
Security Features
Carbon Monoxide Detector(s),Security System,Smoke Detector(s)
Builder Name 1
Richmond American Homes
Builder Source
Public Records
Financial Details
PSF Total
$128.02
PSF Finished
$193.26
PSF Above Grade
$193.26
Previous Year Tax
3800.00
Year Tax
2018
Primary HOA Management Type
Professionally Managed
Primary HOA Name
MSI, LLC
Primary HOA Phone
(303) 420-4433
Primary HOA Amenities
Clubhouse,Pool
Primary HOA Fees Included
Capital Reserves
Primary HOA Fees
215.00
Primary HOA Fees Frequency
Quarterly
Primary HOA Fees Total Annual
860.00
Location
Schools
Elementary School
Soaring Hawk
Middle School
Castle Rock
High School
Castle View
Walk Score®
Contact me about this property
James T. Wanzeck
RE/MAX Professionals
6020 Greenwood Plaza Boulevard
Greenwood Village, CO 80111, USA
6020 Greenwood Plaza Boulevard
Greenwood Village, CO 80111, USA
- (303) 887-1600 (Mobile)
- Invitation Code: masters
- jim@jimwanzeck.com
- https://JimWanzeck.com
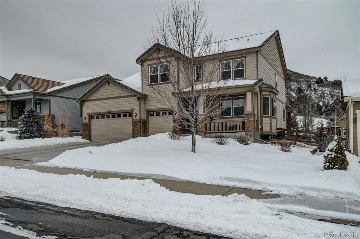
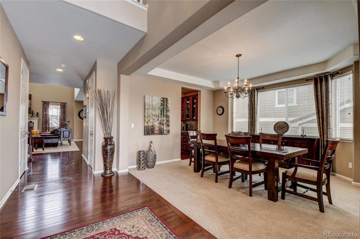
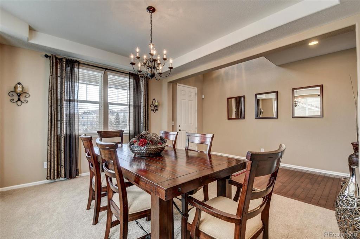
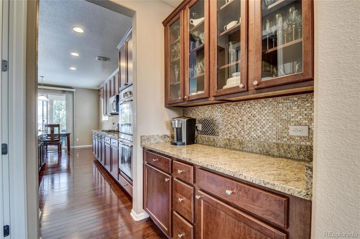
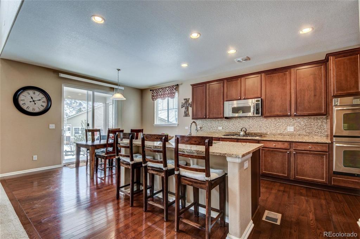
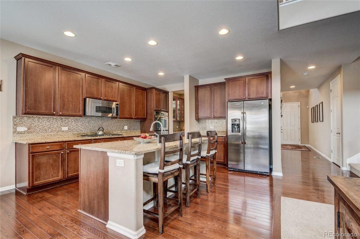
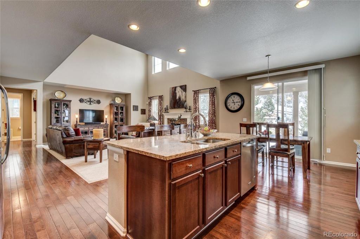
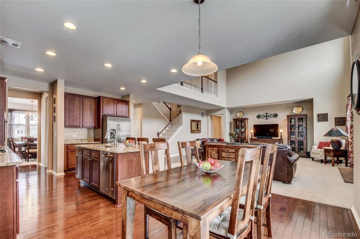
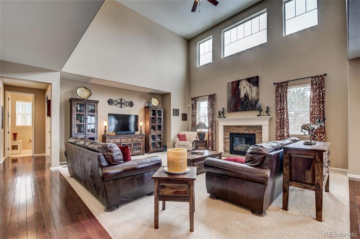
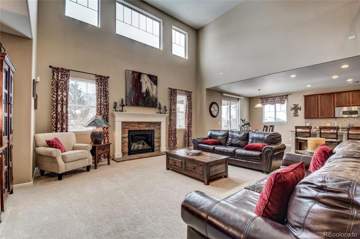
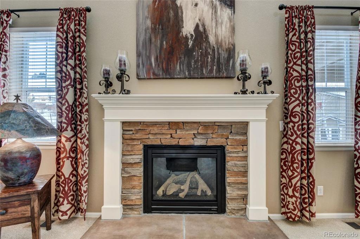
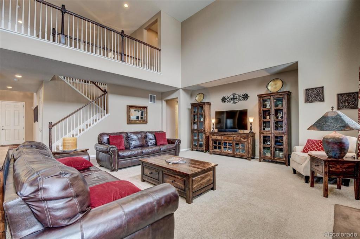
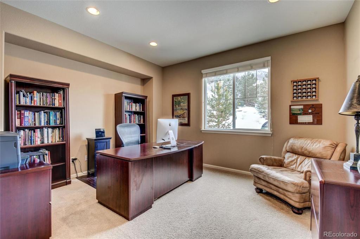
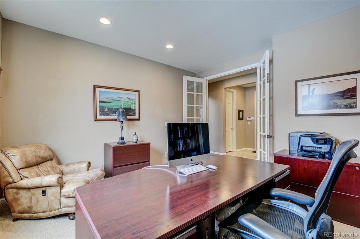
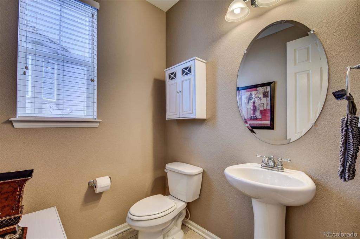
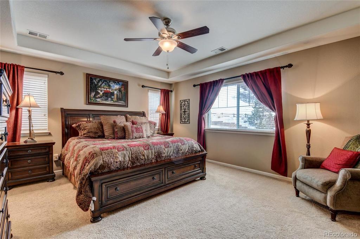
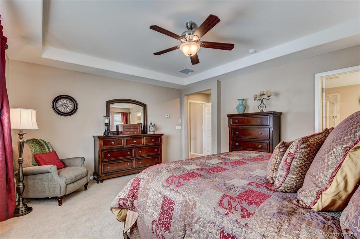
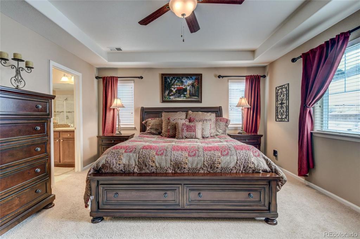
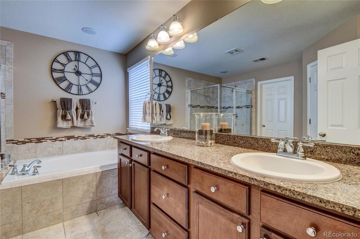
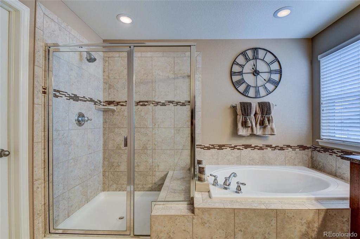
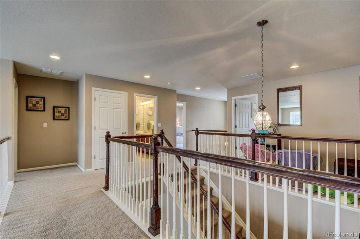
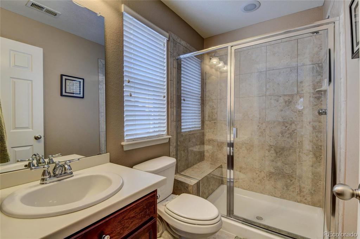
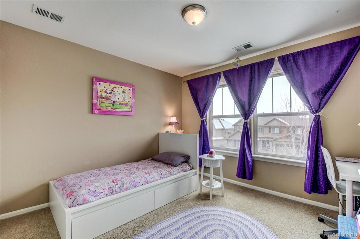
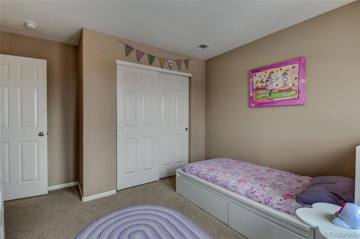
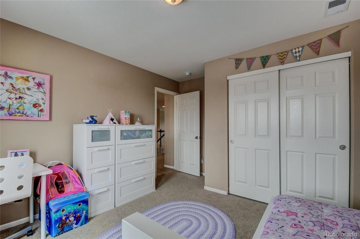
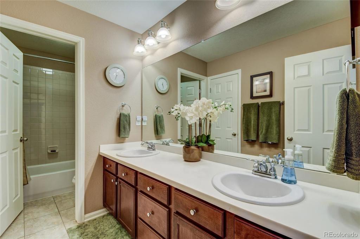
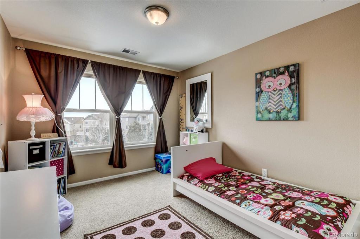
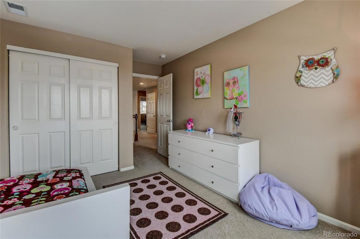
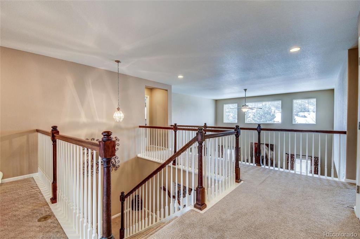
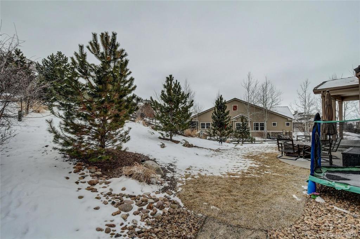
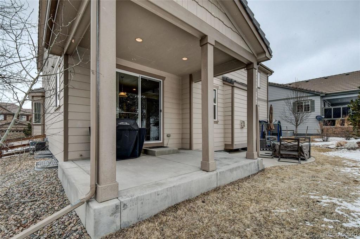
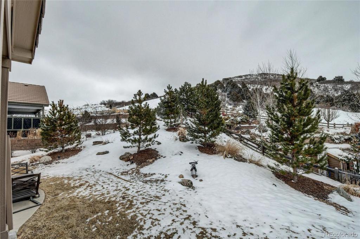
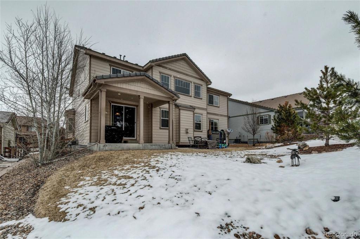
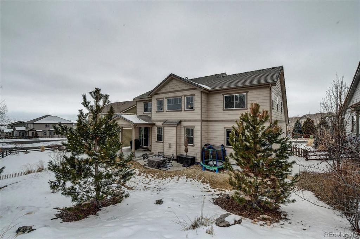
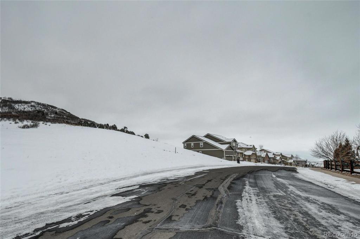
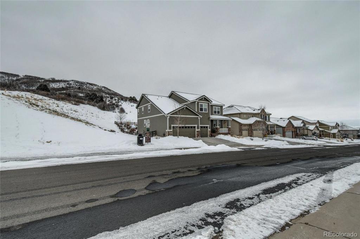
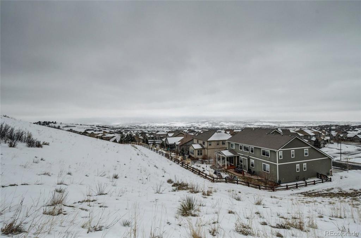
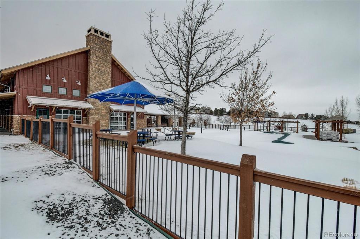
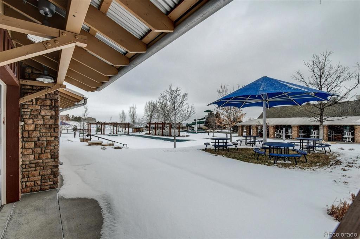
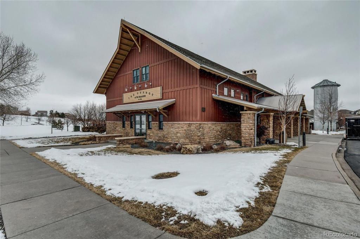


 Menu
Menu


