4110 Elegant Street
Castle Rock, CO 80109 — Douglas county
Price
$445,000
Sqft
2292.00 SqFt
Baths
4
Beds
4
Description
Modern Contemporary Design*Stucco/Vinyl Siding*4 Bedroom, 4 Bath*Walkout Lower Level*Open Concept, w/ Natural Light*Engineered Hardwood*Central Vac*Kitchen is a Wonderful Gathering Area,Features Slab Granite w/ New Glass Backsplash,the Center Island Bar is the Focal Point of the Kitchen,It Can Accommodate Several People to Come Together and Enjoy a Meal or Conversation,Pendant Lighting,Stainless Appliances,Pantry,Door to Balcony Overlooking the Backyard*Great Room Features Linear Fireplace w/Remote,Coffered Ceiling,Recessed Lighting*Master Bedroom is on the Main Level,Walk In Closet,Ensuite Master Bath,Granite,2 Sinks,Spa Shower w/Stone Floor*Open Staircase to Upper Level, Boasts Generous 3 Bedrooms, 1 w/Walk in Closet,Loft Space and Full Bath*Lower Level has so much Flexibility,Study or 2nd Family Room,Laundry w/Wash Sink,Craft or Exercise Room,Door To Great Backyard*Artificial Turf,Patio,Corner Lot*HOA allows Entry to Grange or Taft House*Walk To School,Restaurants,Pool,Trails*
Property Level and Sizes
SqFt Lot
3441.00
Lot Features
Ceiling Fan(s), Central Vacuum, Eat-in Kitchen, Entrance Foyer, Granite Counters, Kitchen Island, Open Floorplan, Pantry, Smoke Free, Tile Counters, Utility Sink, Walk-In Closet(s), Wired for Data
Lot Size
0.08
Basement
Exterior Entry,Interior Entry/Standard,None
Interior Details
Interior Features
Ceiling Fan(s), Central Vacuum, Eat-in Kitchen, Entrance Foyer, Granite Counters, Kitchen Island, Open Floorplan, Pantry, Smoke Free, Tile Counters, Utility Sink, Walk-In Closet(s), Wired for Data
Appliances
Cooktop, Dishwasher, Disposal, Microwave, Refrigerator, Self Cleaning Oven
Laundry Features
In Unit
Electric
Central Air
Flooring
Carpet, Linoleum, Wood
Cooling
Central Air
Heating
Forced Air, Natural Gas
Fireplaces Features
Electric, Great Room
Utilities
Cable Available, Electricity Connected, Internet Access (Wired), Natural Gas Available, Natural Gas Connected, Phone Connected
Exterior Details
Features
Balcony, Private Yard, Rain Gutters
Patio Porch Features
Covered,Deck,Front Porch
Water
Public
Sewer
Public Sewer
Land Details
PPA
5500000.00
Road Frontage Type
Public Road
Road Responsibility
Public Maintained Road
Road Surface Type
Paved
Garage & Parking
Parking Spaces
1
Parking Features
Garage, Asphalt
Exterior Construction
Roof
Composition
Construction Materials
Frame, Stucco, Vinyl Siding
Architectural Style
Contemporary
Exterior Features
Balcony, Private Yard, Rain Gutters
Window Features
Double Pane Windows, Window Coverings
Security Features
Smoke Detector(s)
Builder Name 1
Oakwood Homes, LLC
Builder Source
Public Records
Financial Details
PSF Total
$191.97
PSF Finished All
$191.97
PSF Finished
$191.97
PSF Above Grade
$191.97
Previous Year Tax
2833.00
Year Tax
2018
Primary HOA Management Type
Professionally Managed
Primary HOA Name
The Meadows Neighborhood Company
Primary HOA Phone
303-476-4006
Primary HOA Website
www.meadowslink.com
Primary HOA Amenities
Clubhouse,Pool
Primary HOA Fees Included
Maintenance Grounds, Recycling, Snow Removal, Trash
Primary HOA Fees
264.00
Primary HOA Fees Frequency
Quarterly
Primary HOA Fees Total Annual
1056.00
Primary HOA Status Letter Fees
$200.00
Location
Schools
Elementary School
Meadow View
Middle School
Castle Rock
High School
Castle View
Walk Score®
Contact me about this property
James T. Wanzeck
RE/MAX Professionals
6020 Greenwood Plaza Boulevard
Greenwood Village, CO 80111, USA
6020 Greenwood Plaza Boulevard
Greenwood Village, CO 80111, USA
- (303) 887-1600 (Mobile)
- Invitation Code: masters
- jim@jimwanzeck.com
- https://JimWanzeck.com
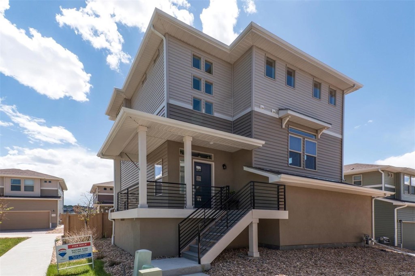
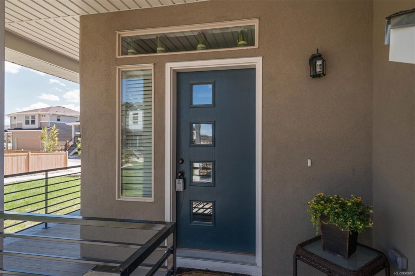
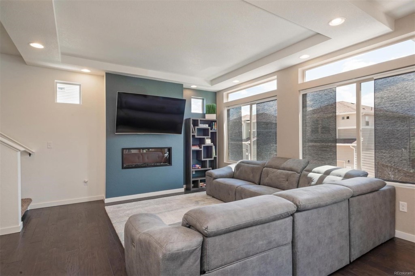
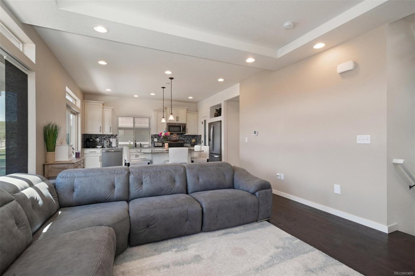
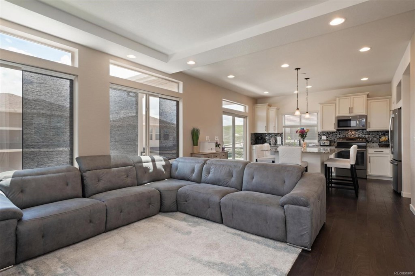
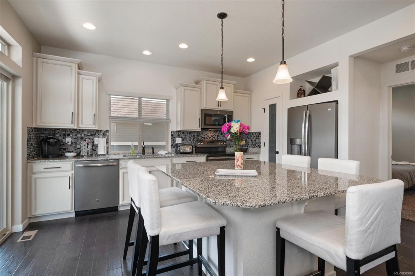
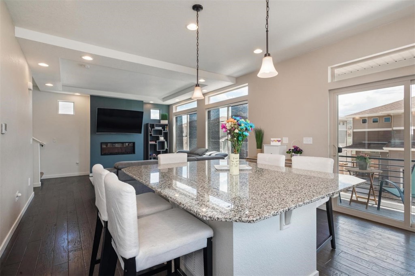
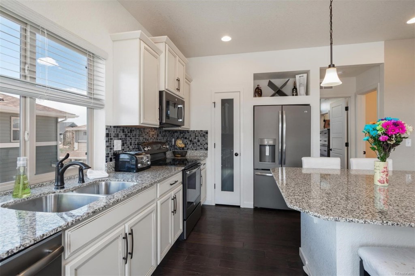
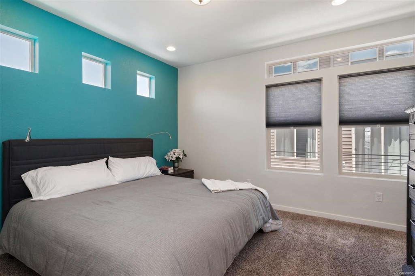
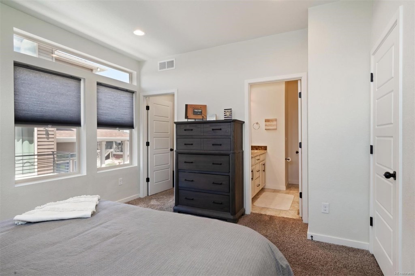
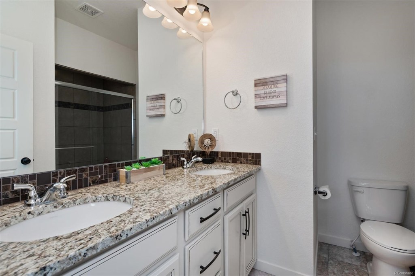
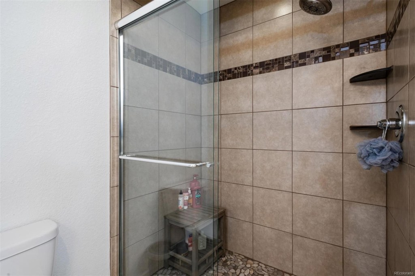
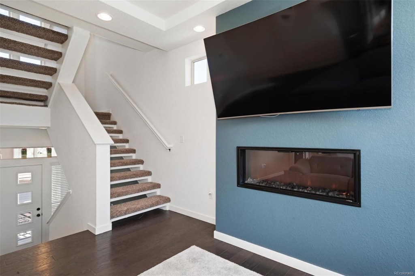
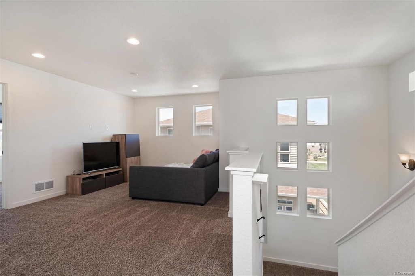
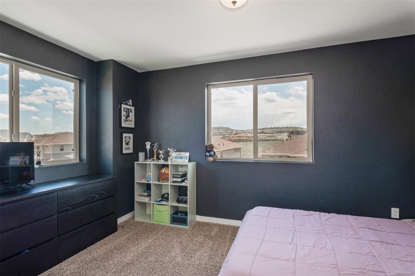
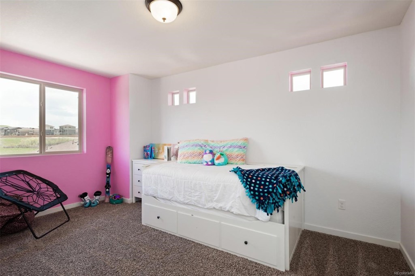
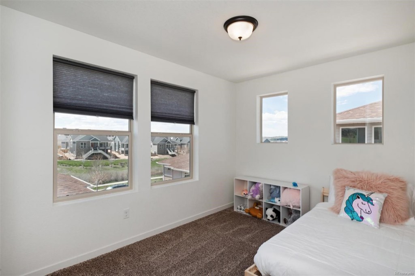
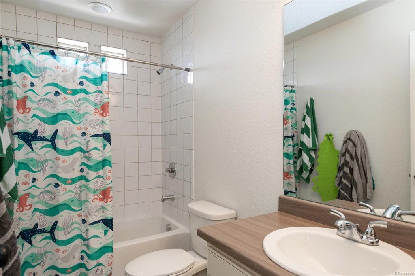
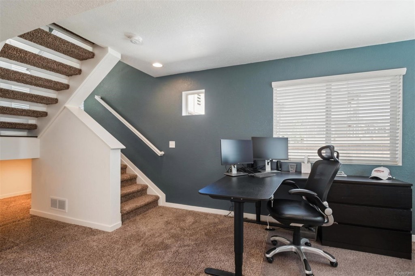
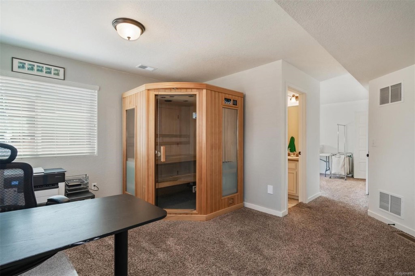
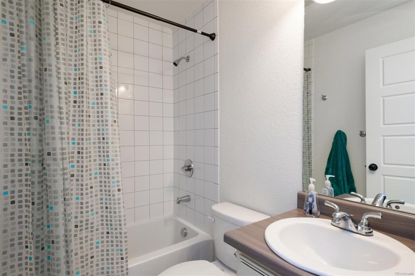
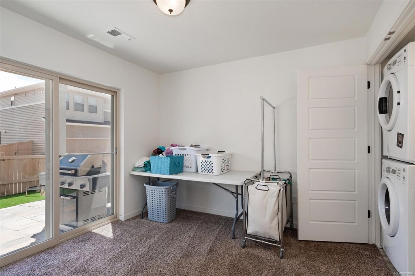
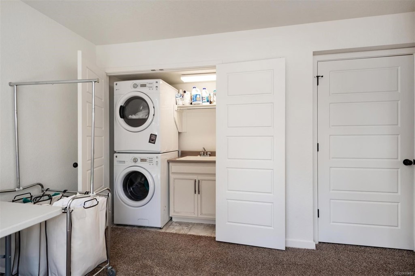
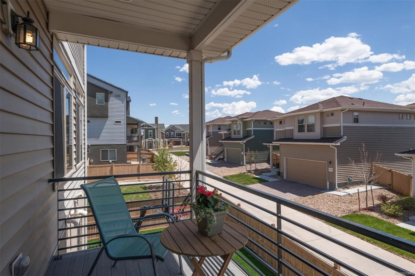
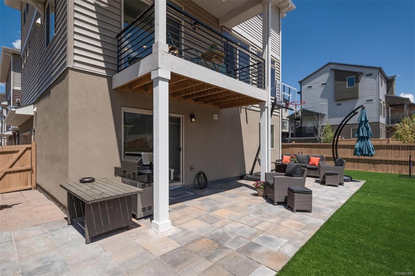
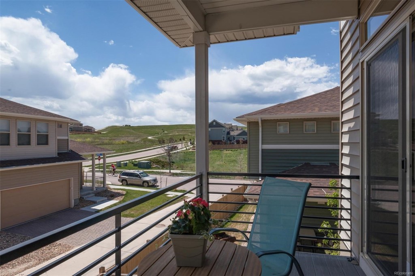
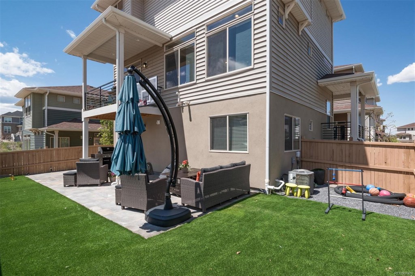
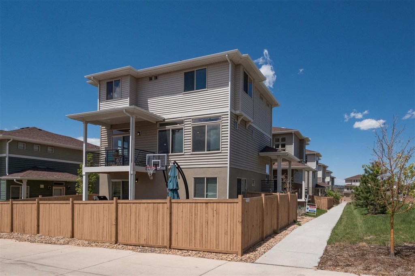
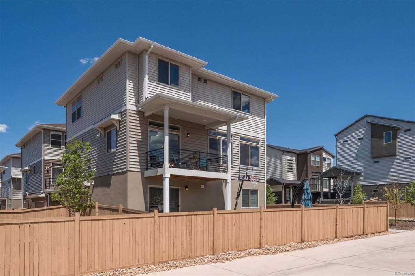
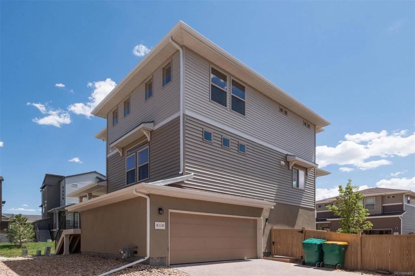


 Menu
Menu


