3994 Brushwood Way
Castle Rock, CO 80109 — Douglas county
Price
$450,000
Sqft
1927.00 SqFt
Baths
3
Beds
3
Description
Situated at the end of a cul de sac, backing to open space AND mountain views – This is truly an awesome location within The Meadows Community! Easy living will be enjoyed in this home with its light and bright kitchen and open floor plan. Enjoy the double sided fireplace in both the family and living rooms. The kitchen and family room offer unobstructed views of the backyard, large trex deck and open space. The spacious backyard is perfect for entertaining or simply relaxing and enjoying the views. Upstairs you’ll find 3 bedrooms and 2 baths as well as additional living space in the loft area - could be converted to a 4th bedroom. The Master Suite features a large full bathroom and a walk in closet. Take in the amazing views from every room upstairs! The 2 car garage will include the already installed hanging storage racks and there is additional storage in the backyard shed. The Meadows offers its residents access to community pools, Cultural Arts Center, playgrounds, parks and miles of trails. This home is conveniently located close to restaurants, shopping, hospitals and is just 15 minutes from DTC. Contact me if you would like to schedule a personal virtual tour. VIRTUAL TOUR: https://youtu.be/5LPsy4zRHGw
Property Level and Sizes
SqFt Lot
8233.00
Lot Features
Breakfast Nook, Ceiling Fan(s), Laminate Counters, Master Suite, Open Floorplan, Pantry, Radon Mitigation System, Smart Thermostat, Smoke Free, Spa/Hot Tub, Vaulted Ceiling(s), Walk-In Closet(s)
Lot Size
0.19
Foundation Details
Slab
Basement
Crawl Space
Interior Details
Interior Features
Breakfast Nook, Ceiling Fan(s), Laminate Counters, Master Suite, Open Floorplan, Pantry, Radon Mitigation System, Smart Thermostat, Smoke Free, Spa/Hot Tub, Vaulted Ceiling(s), Walk-In Closet(s)
Appliances
Convection Oven, Dishwasher, Disposal, Gas Water Heater, Humidifier, Microwave, Oven, Refrigerator, Self Cleaning Oven, Sump Pump
Electric
Central Air
Flooring
Carpet, Laminate, Linoleum, Tile
Cooling
Central Air
Heating
Forced Air
Fireplaces Features
Family Room, Gas Log, Living Room
Utilities
Cable Available, Electricity Connected
Exterior Details
Features
Garden, Spa/Hot Tub
Patio Porch Features
Covered,Deck,Front Porch
Lot View
Meadow,Mountain(s)
Water
Public
Sewer
Public Sewer
Land Details
PPA
2289473.68
Road Frontage Type
Public Road
Road Responsibility
Public Maintained Road
Road Surface Type
Paved
Garage & Parking
Parking Spaces
1
Parking Features
Dry Walled, Storage
Exterior Construction
Roof
Composition
Construction Materials
Frame, Stone, Wood Siding
Architectural Style
Traditional
Exterior Features
Garden, Spa/Hot Tub
Window Features
Double Pane Windows, Window Coverings
Security Features
Carbon Monoxide Detector(s),Smoke Detector(s),Video Doorbell
Builder Source
Public Records
Financial Details
PSF Total
$225.74
PSF Finished
$225.74
PSF Above Grade
$225.74
Previous Year Tax
2570.00
Year Tax
2018
Primary HOA Management Type
Professionally Managed
Primary HOA Name
The Meadows
Primary HOA Phone
720-476-4006
Primary HOA Website
www.meadowslink.com
Primary HOA Amenities
Playground,Pool,Trail(s)
Primary HOA Fees Included
Maintenance Grounds, Recycling, Trash
Primary HOA Fees
215.00
Primary HOA Fees Frequency
Quarterly
Primary HOA Fees Total Annual
860.00
Location
Schools
Elementary School
Soaring Hawk
Middle School
Castle Rock
High School
Castle View
Walk Score®
Contact me about this property
James T. Wanzeck
RE/MAX Professionals
6020 Greenwood Plaza Boulevard
Greenwood Village, CO 80111, USA
6020 Greenwood Plaza Boulevard
Greenwood Village, CO 80111, USA
- (303) 887-1600 (Mobile)
- Invitation Code: masters
- jim@jimwanzeck.com
- https://JimWanzeck.com
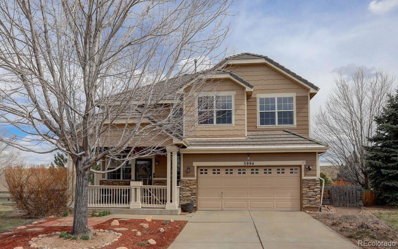
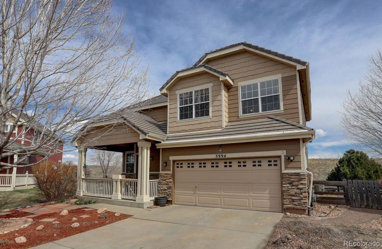
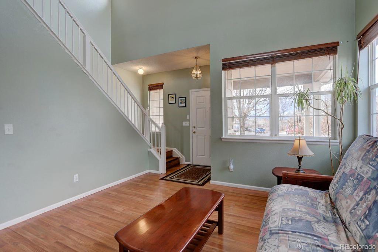
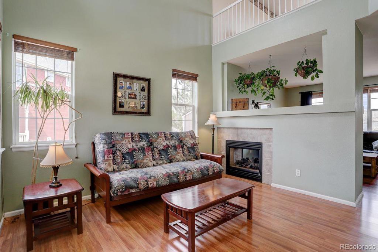
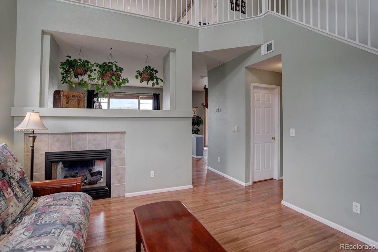
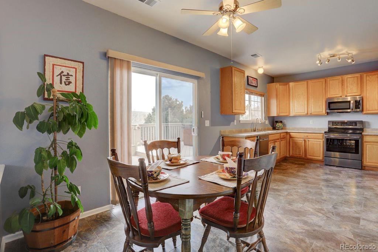
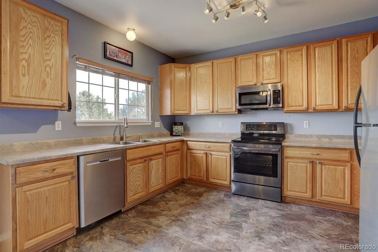
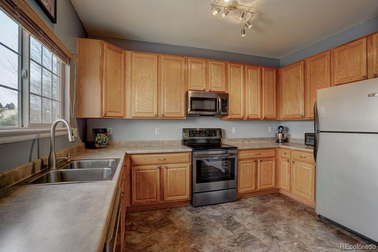
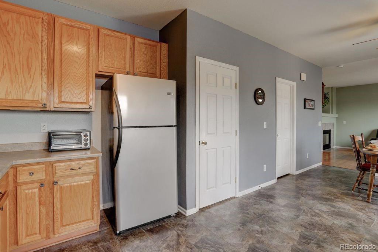
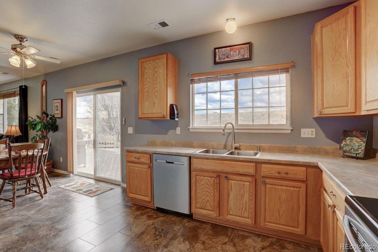
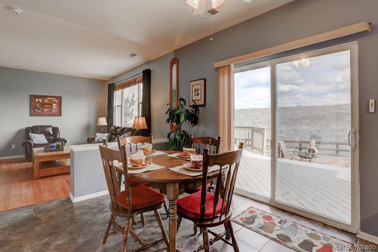
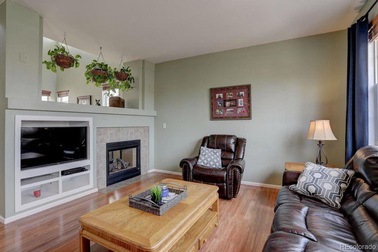
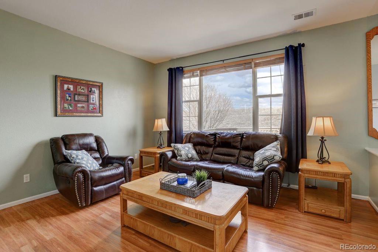
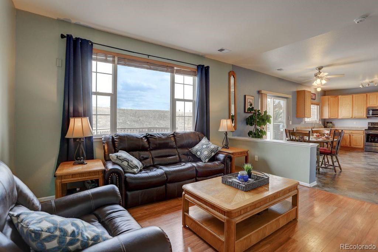
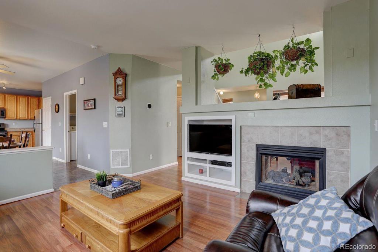
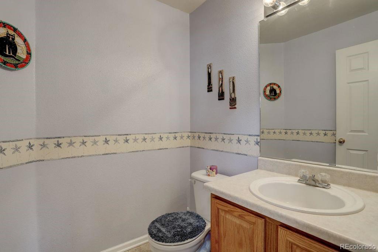
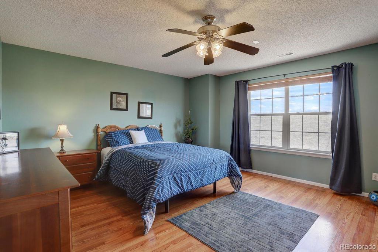
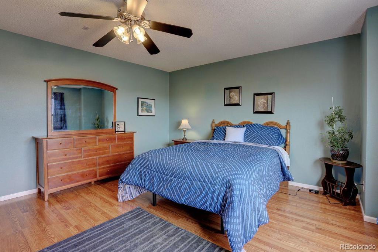
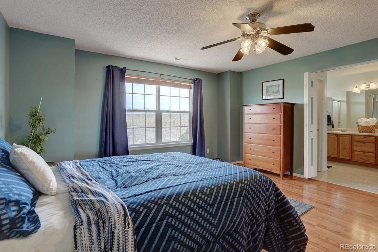
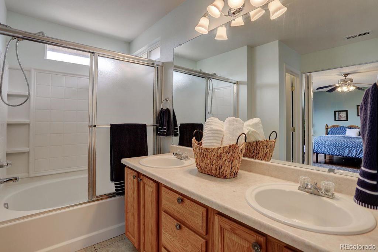
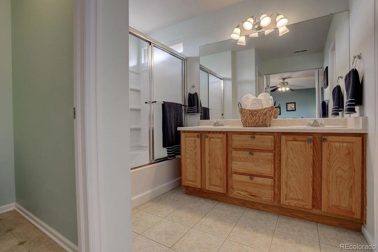
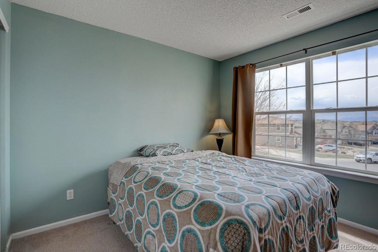
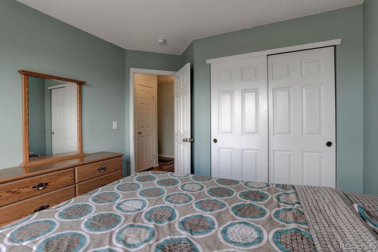
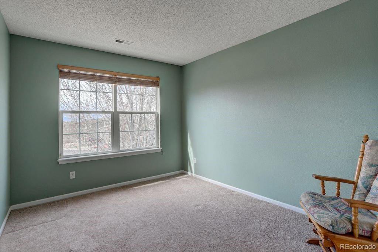
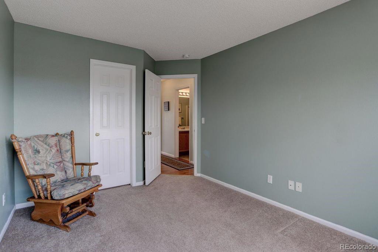
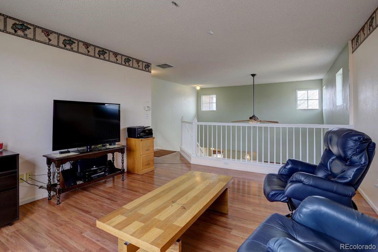
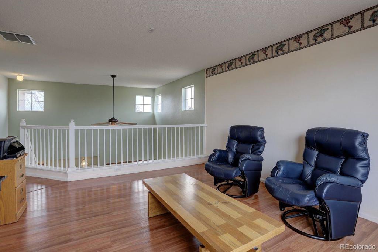
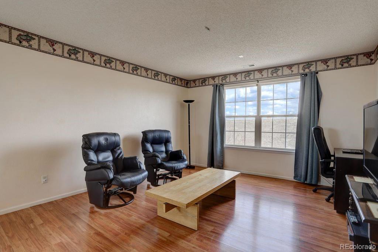
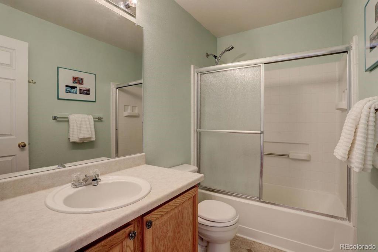
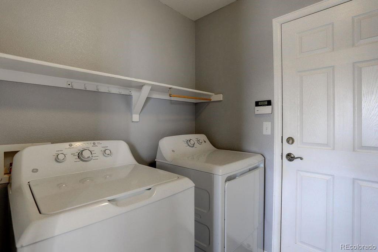
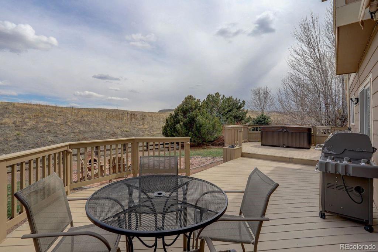
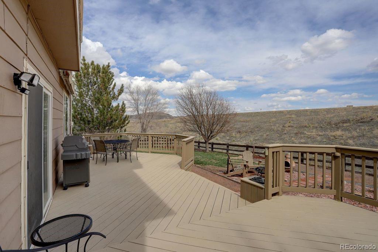
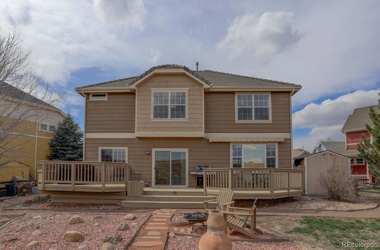
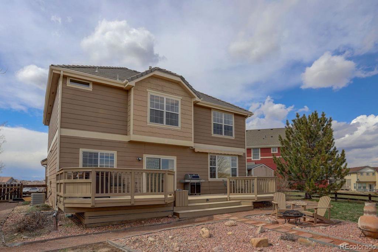
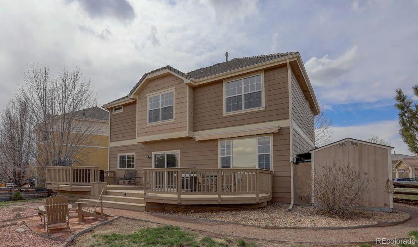
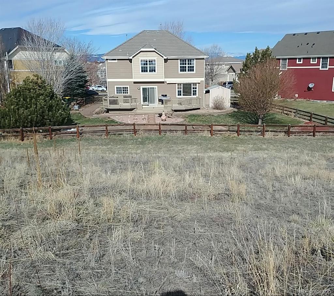


 Menu
Menu


