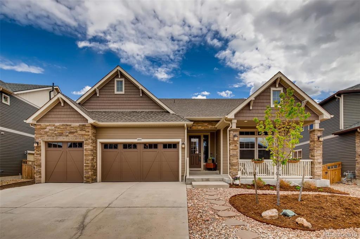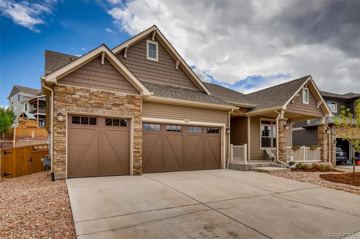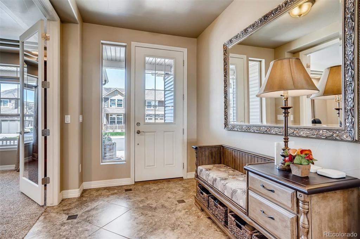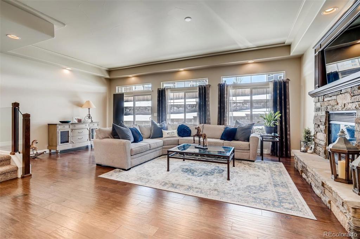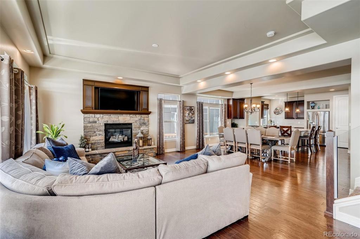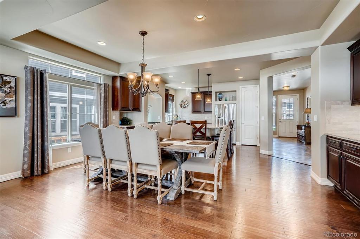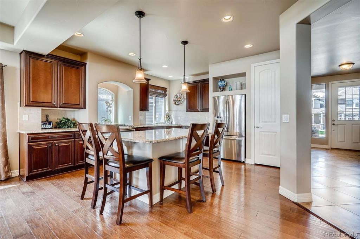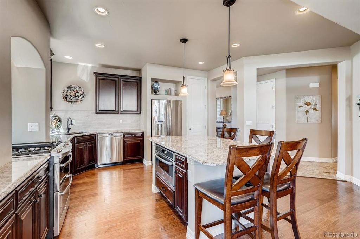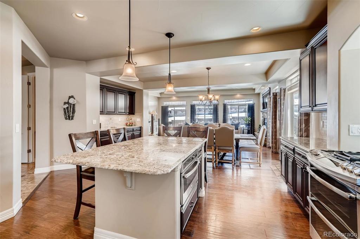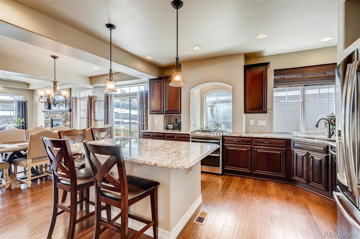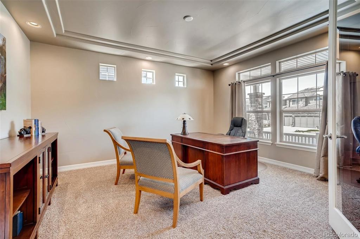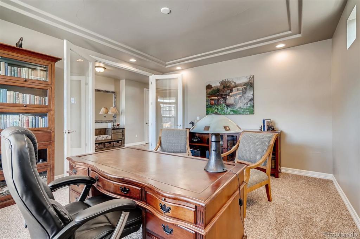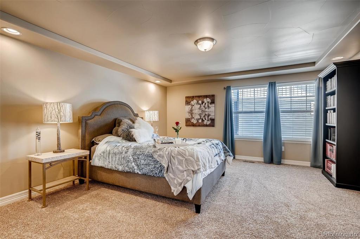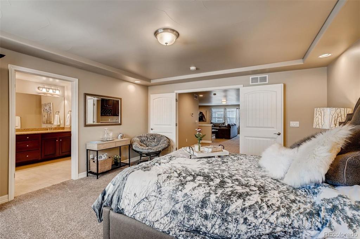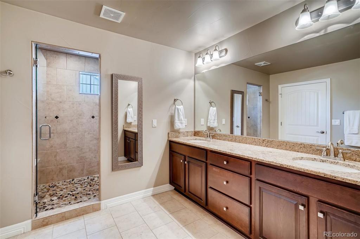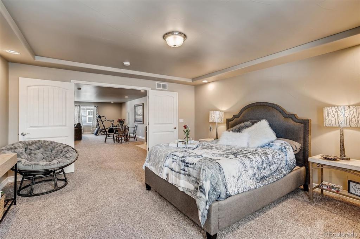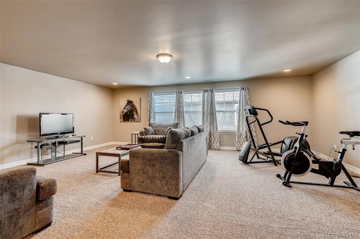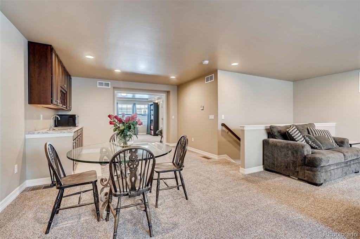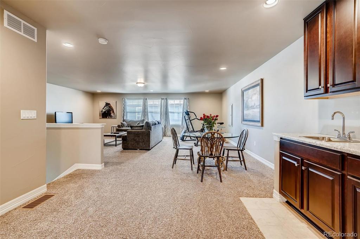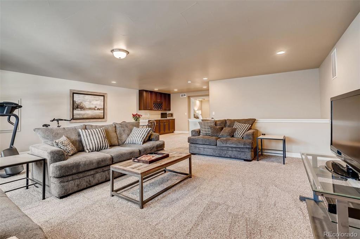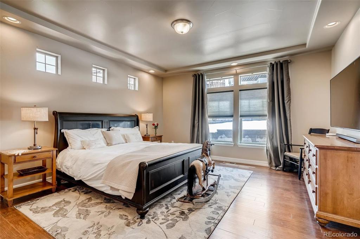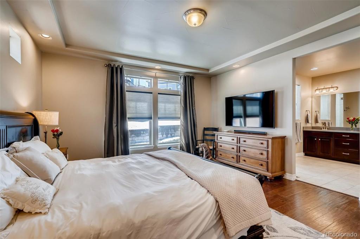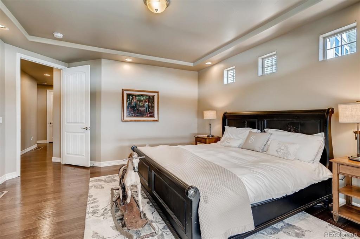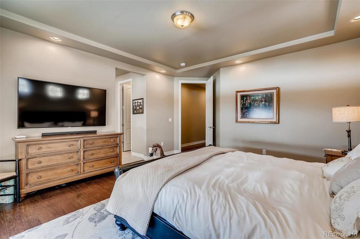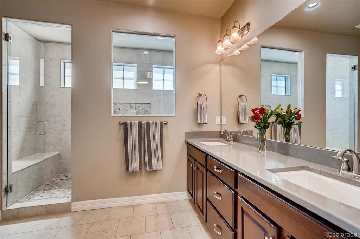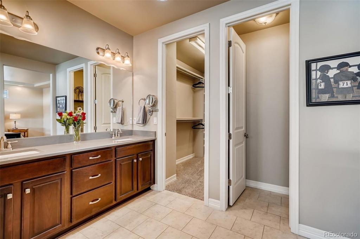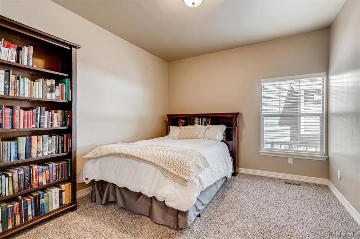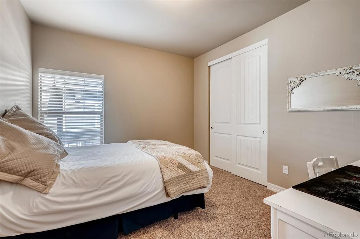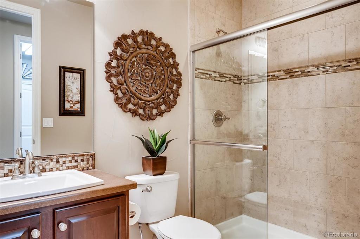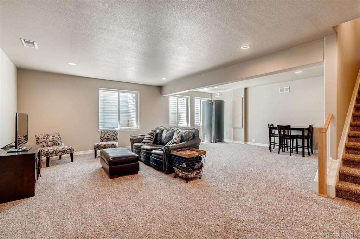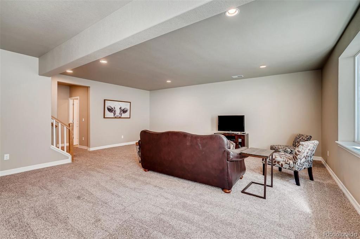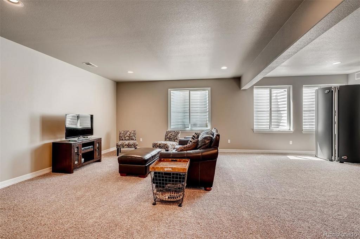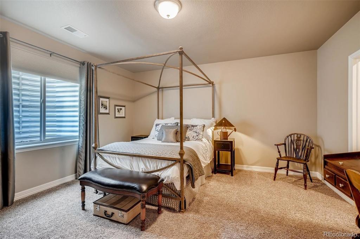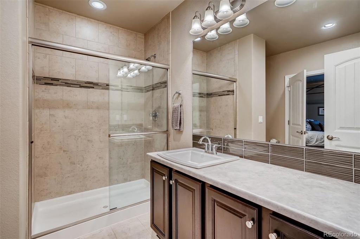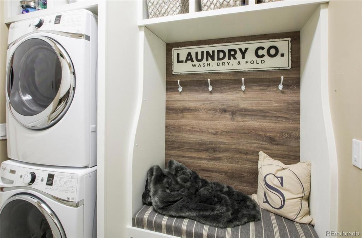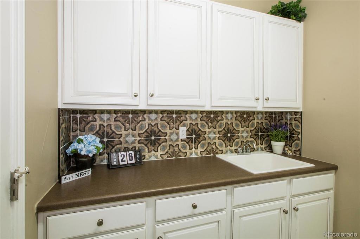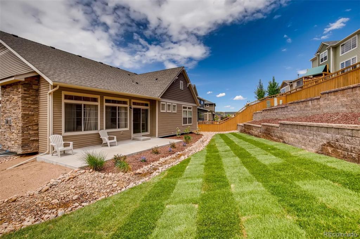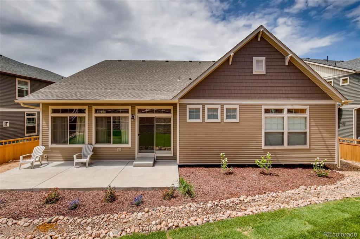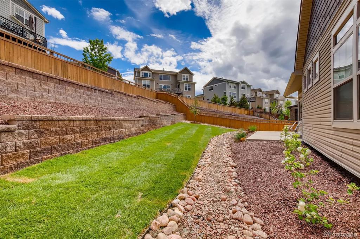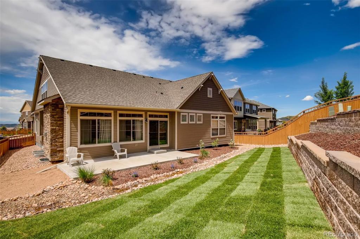Price
$670,000
Sqft
5009.00
Baths
4
Beds
5
Description
Rare opportunity for a Next Gen Ranch Home with a double master suite in The Meadows! There is an incredible main floor master and an additional upstairs master retreat that includes an oversized living area and wet bar all within your own private oasis. This beautiful home includes a total of 5 Bedrooms, 4 Bathrooms, and a study with french doors. The 5” engineered hardwoods are as durable as they are beautiful. Around every corner you will find incredible upgrades including spa-like showers, large walk-in closets, and a full finished basement. At the heart of this home is a gourmet kitchen, complete with stainless steel appliances, large island, beautiful upgraded cabinets, and granite countertops. The open floor plan, bull nose corners, troweled textured walls, and coffered ceilings add a level of luxury to this home. Conveniently located in the heart of Douglas County near I-25, Downtown Castle Rock, and the Outlets at Castle Rock. The Meadows neighborhood has incredible mountain views and includes The Grange Cultural Arts Center; a large pool and clubhouse, and The Taft House pool area that are home to dozens of activities all year long! Experience the outdoors at every turn; with access to Native Legend Open Space, Butterfly Crossing Park, Paintbrush Park, Bison Park, Phillip S Miller Park (320 Acre Park, Zip Line Course, adventure playground and trail with a 200 step incline), and the new Ridgeline Open Space which is the largest open space and trail system within The Meadows; featuring approximately 370 acres and 7 Miles of trails! *TAKE A VIRTUAL TOUR AT: www.3840HourglassAve.info**
Virtual Tour / Video
Property Level and Sizes
Interior Details
Exterior Details
Exterior Construction
Financial Details
Schools
Location
Schools
Walk Score®
Contact Me
About Me & My Skills
The Wanzeck Team, which includes Jim's sons Travis and Tyler, specialize in relocation and residential sales. As trusted professionals, advisors, and advocates, they provide solutions to the needs of families, couples, and individuals, and strive to provide clients with opportunities for increased wealth, comfort, and quality shelter.
At RE/MAX Professionals, the Wanzeck Team enjoys the opportunity that the real estate business provides to fulfill the needs of clients on a daily basis. They are dedicated to being trusted professionals who their clients can depend on. If you're moving to Colorado, call Jim for a free relocation package and experience the best in the real estate industry.
My History
In addition to residential sales, Jim is an expert in the relocation segment of the real estate business. He has earned the Circle of Legends Award for earning in excess of $10 million in paid commission income within the RE/MAX system, as well as the Realtor of the Year award from the South Metro Denver Realtor Association (SMDRA). Jim has also served as Chairman of the leading real estate organization, the Metrolist Board of Directors, and REcolorado, the largest Multiple Listing Service in Colorado.
RE/MAX Masters Millennium has been recognized as the top producing single-office RE/MAX franchise in the nation for several consecutive years, and number one in the world in 2017. The company is also ranked among the Top 500 Mega Brokers nationally by REAL Trends and among the Top 500 Power Brokers in the nation by RISMedia. The company's use of advanced technology has contributed to its success.
Jim earned his bachelor’s degree from Colorado State University and his real estate broker’s license in 1980. Following a successful period as a custom home builder, he founded RE/MAX Masters, which grew and evolved into RE/MAX Masters Millennium. Today, the Wanzeck Team is dedicated to helping home buyers and sellers navigate the complexities inherent in today’s real estate transactions. Contact us today to experience superior customer service and the best in the real estate industry.
My Video Introduction
Get In Touch
Complete the form below to send me a message.


 Menu
Menu