3141 Starry Night Loop
Castle Rock, CO 80109 — Douglas county
Price
$649,900
Sqft
5348.00 SqFt
Baths
3
Beds
4
Description
Picture Perfect Inside and Out! 4 bedroom + Loft, 3 bathroom home nestled within the rolling hills of The Meadows community! This home features a desirable open floor plan with an inviting 2-story foyer, main level hardwood flooring, private study/den, dining room perfect for entertaining w/butler’s pantry, updated lighting and plantation shutters. Family room w/plantation shutters, vaulted ceiling, fireplace and a stunning 2-story stone fireplace surround. The gourmet kitchen is a cooks delight w/eating space, over-sized pantry, island/breakfast bar, stainless appliances - double oven, gas cook top/range hood and slab granite counters. Main floor bedroom with adjoining 3/4 bathroom provides the opportunity for guest/mother-in-law suite. Upstairs features a spacious landing, loft with an abundance of windows for natural light, 2 secondary bedrooms each w/en-suite Jack and Jill bathroom, laundry w/utility sink, custom cabinetry and convenient direct access into the Master bedroom walk-in closet! Master bedroom w/ceiling fan, plantation shutters, sitting area and en-suite 5 piece bathroom w/high-end tile and finishes. Dual furnace and AC units. 3 car tandem garage with new driveway in 2019. This home backs to acres of rolling hills and open space providing a tranquil setting to enjoy the stunning views or entertain in the private fenced yard with covered patio. Convenient access to I-25, shopping, dining, Downtown Castle Rock, Bison Park, Ridgeline Open Space and area schools. The Meadows community amenities include clubhouse, pool, parks, trails and year round community events/concerts for all ages. There’s no better way to brighten your future than in this beautiful home! Watch a 3D tour of this home: https://my.matterport.com/show/?m=srgBLNy3Tdd
Property Level and Sizes
SqFt Lot
8102.00
Lot Features
Ceiling Fan(s), Eat-in Kitchen, Entrance Foyer, Five Piece Bath, Granite Counters, Jack & Jill Bath, Kitchen Island, Master Suite, Open Floorplan, Pantry, Smoke Free, Vaulted Ceiling(s), Walk-In Closet(s)
Lot Size
0.19
Foundation Details
Slab
Basement
Full,Unfinished
Interior Details
Interior Features
Ceiling Fan(s), Eat-in Kitchen, Entrance Foyer, Five Piece Bath, Granite Counters, Jack & Jill Bath, Kitchen Island, Master Suite, Open Floorplan, Pantry, Smoke Free, Vaulted Ceiling(s), Walk-In Closet(s)
Appliances
Cooktop, Dishwasher, Disposal, Double Oven, Humidifier, Microwave, Range Hood, Refrigerator, Sump Pump
Laundry Features
In Unit
Electric
Central Air
Flooring
Carpet, Tile, Wood
Cooling
Central Air
Heating
Forced Air
Fireplaces Features
Family Room, Gas Log
Utilities
Electricity Connected, Natural Gas Connected
Exterior Details
Features
Private Yard
Patio Porch Features
Covered,Front Porch,Patio
Lot View
Mountain(s)
Water
Public
Sewer
Public Sewer
Land Details
PPA
3421052.63
Road Frontage Type
Public Road
Road Responsibility
Public Maintained Road
Road Surface Type
Paved
Garage & Parking
Parking Spaces
1
Parking Features
Tandem
Exterior Construction
Roof
Composition
Construction Materials
Frame, Wood Siding
Exterior Features
Private Yard
Window Features
Window Coverings
Security Features
Smoke Detector(s)
Builder Name 1
Meritage Homes
Builder Source
Public Records
Financial Details
PSF Total
$121.54
PSF Finished
$184.03
PSF Above Grade
$184.03
Previous Year Tax
4262.00
Year Tax
2018
Primary HOA Management Type
Professionally Managed
Primary HOA Name
The Meadows HOA
Primary HOA Phone
303-420-4433
Primary HOA Website
www.meadowslink.com
Primary HOA Amenities
Clubhouse,Park,Playground,Pool,Tennis Court(s),Trail(s)
Primary HOA Fees Included
Maintenance Grounds, Recycling, Trash
Primary HOA Fees
215.00
Primary HOA Fees Frequency
Quarterly
Primary HOA Fees Total Annual
860.00
Location
Schools
Elementary School
Clear Sky
Middle School
Castle Rock
High School
Castle View
Walk Score®
Contact me about this property
James T. Wanzeck
RE/MAX Professionals
6020 Greenwood Plaza Boulevard
Greenwood Village, CO 80111, USA
6020 Greenwood Plaza Boulevard
Greenwood Village, CO 80111, USA
- (303) 887-1600 (Mobile)
- Invitation Code: masters
- jim@jimwanzeck.com
- https://JimWanzeck.com
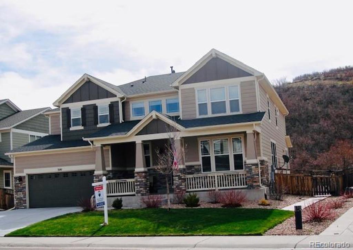
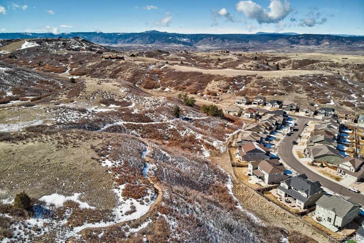
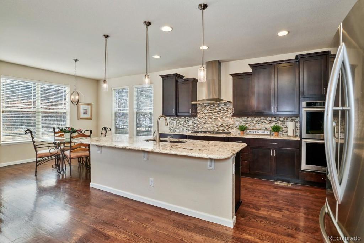
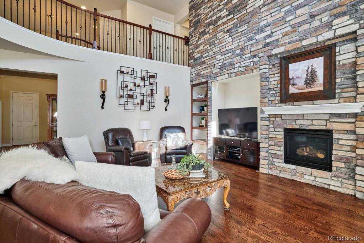
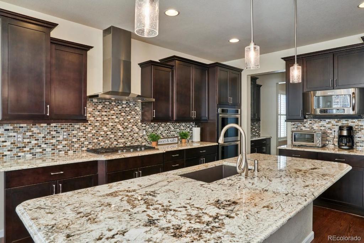
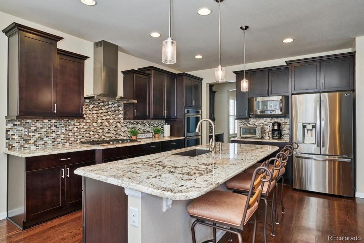
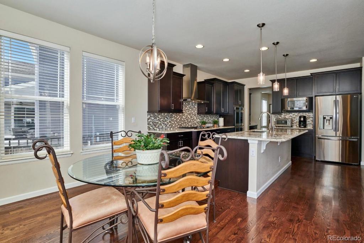
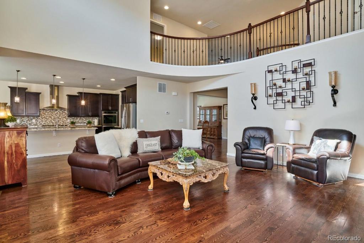
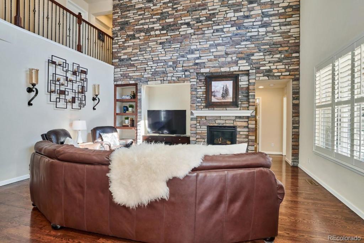
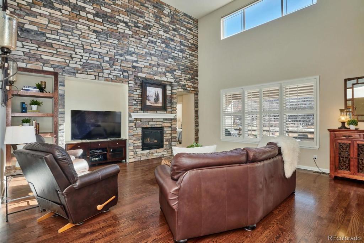
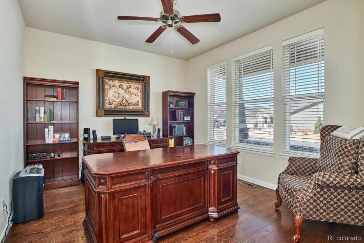
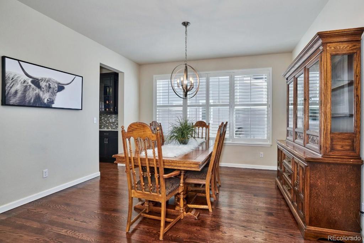
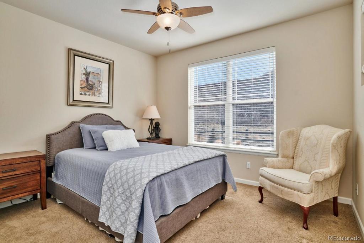
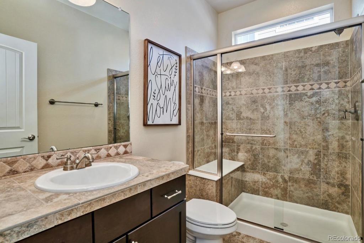
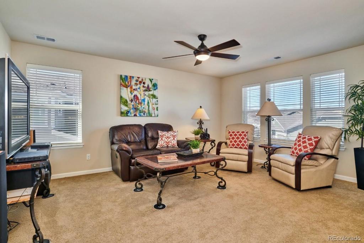
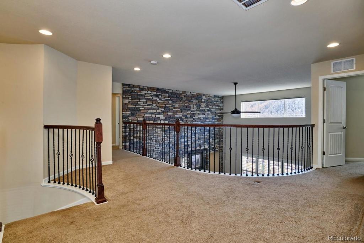
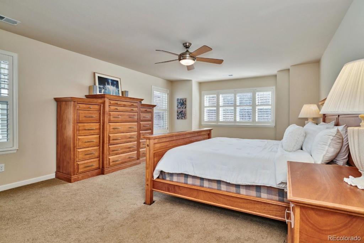
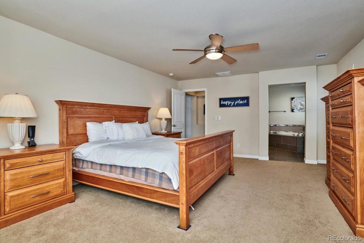
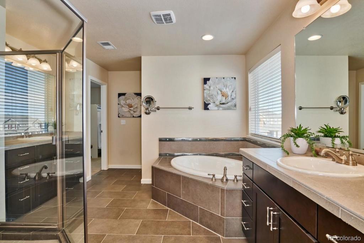
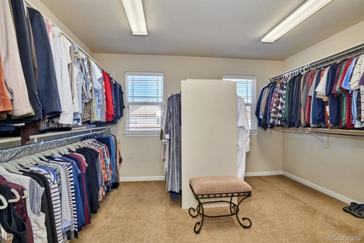
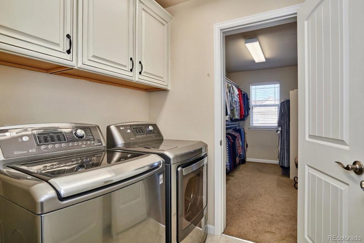
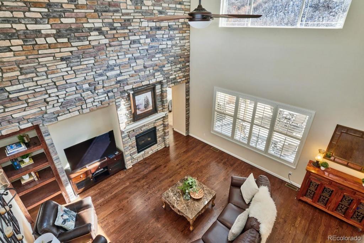
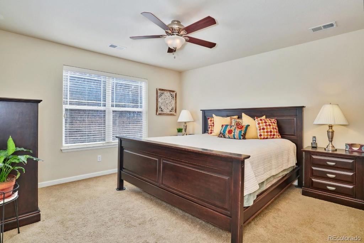
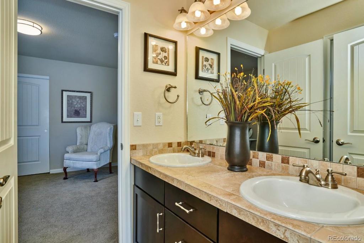
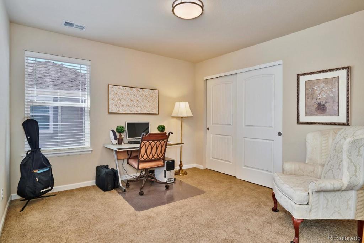
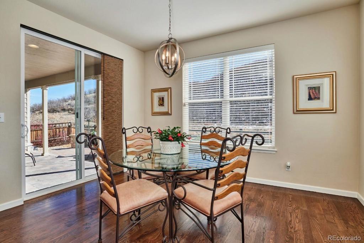
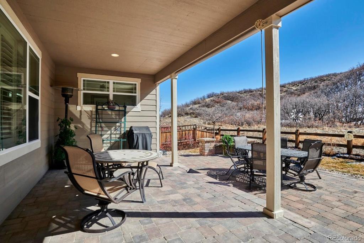
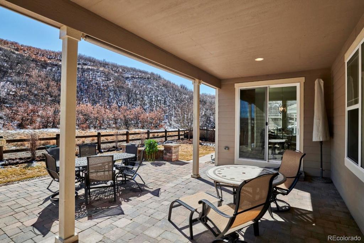
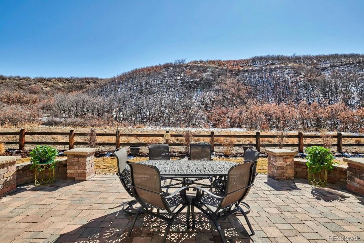
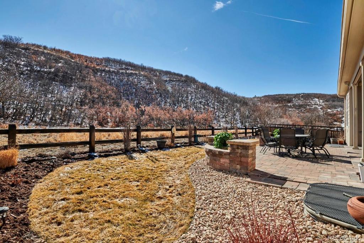
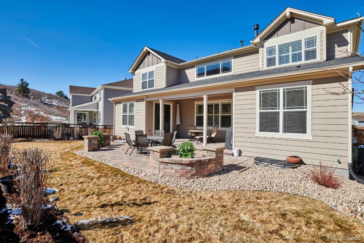
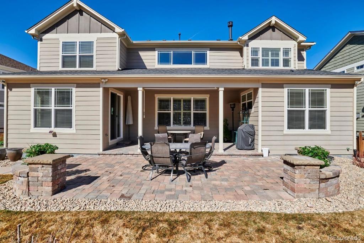
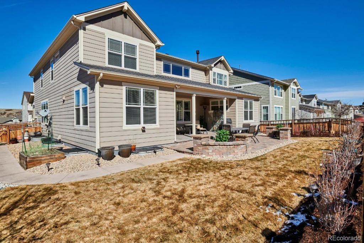
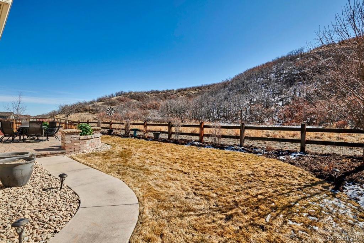
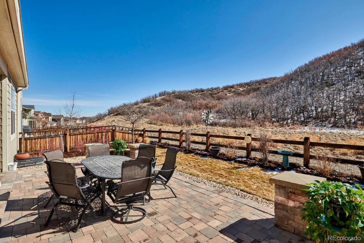
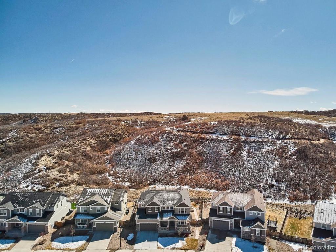
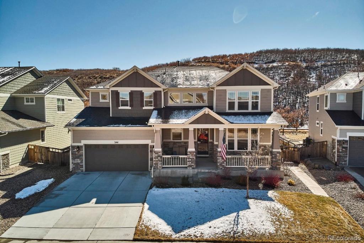
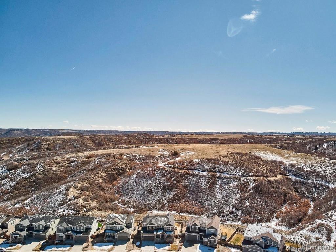
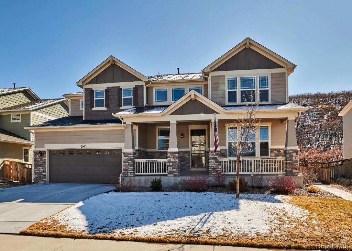


 Menu
Menu


