2877 Craig Court
Castle Rock, CO 80109 — Douglas county
Price
$549,999
Sqft
3799.00 SqFt
Baths
3
Beds
3
Description
Gorgeous Home is Ideally Situated Adjacent to Open Space with a Walking Path, on a Quiet Interior Street on the West side of the Meadows. House has a Tankless Water Hester and Cat 5 Ethernet. This 2 Story Home offers Mountain Views, 3 Bedrooms, Loft, 3 Baths and an Attached 3 Car Garage. Welcome Home to a Large Covered Front Porch and a Foyer with Soaring Ceilings, an Elegant Staircase with Wrought Iron Balustrades and Gleaming Hardwood Flooring flowing through the Main Level. Popular Open Floorplan has a Vaulted Bright Living Room adjoins the Dining Room. Family Room has a Cozy Gas Fireplace. Gourmet Kitchen includes Slab Granite Counters, a Central Island w a Gas Cook top, Double Ovens and a Sunny Breakfast Nook with a Slider Access to Large Back Patio with Park Views and a Yard with Privacy Fencing. The Upper Level has a Loft and a Stunning Vaulted Master Retreat with Rounded Architecture, a Sitting Area to Enjoy the Mountain Views and the Cozy Dual-Sided Fireplace. Luxurious 5-Piece Master Bath with a Soaking Tub, Granite Vanities, Water Closet, Upgraded Tile Finishes and Flooring, Huge Walk-in Closet. There are 2 more Bedrooms upstairs along with a Full Bath. Additional Space for Expansion and Storage in the Open Basement. Main Level Laundry has Custom Floor to Ceiling Cabinetry for Plenty of Storage. Other Amenities include 3 Car Tandem Garage, Central A/C, Humidifier, Dual-Access Staircase, Sump pump and Sprinklers. Short Walk to Parks, Elementary School and the Meadow’s Miles of Trails leading to Acres of Open Space with Rocky Mountain Views. Only a Few Minutes to the community Clubhouse, Pools and Douglas County Schools. Close to Dining, Shopping, Retail, Rec Center, Golf and Entertainment. Easy Access to I-25, 30 minutes from both Denver and CO Springs. See Virtual 3-D Tour.
Property Level and Sizes
SqFt Lot
6534.00
Lot Features
Breakfast Nook, Ceiling Fan(s), Five Piece Bath, Granite Counters, Kitchen Island, Primary Suite, Open Floorplan, Solid Surface Counters, Tile Counters, Utility Sink, Vaulted Ceiling(s), Walk-In Closet(s)
Lot Size
0.15
Basement
Interior Entry, Sump Pump, Unfinished
Interior Details
Interior Features
Breakfast Nook, Ceiling Fan(s), Five Piece Bath, Granite Counters, Kitchen Island, Primary Suite, Open Floorplan, Solid Surface Counters, Tile Counters, Utility Sink, Vaulted Ceiling(s), Walk-In Closet(s)
Appliances
Cooktop, Dishwasher, Disposal, Double Oven, Humidifier, Microwave, Refrigerator
Laundry Features
In Unit
Electric
Central Air
Flooring
Carpet, Tile, Wood
Cooling
Central Air
Heating
Forced Air, Natural Gas
Fireplaces Features
Family Room, Gas Log, Primary Bedroom
Utilities
Electricity Connected, Natural Gas Connected
Exterior Details
Features
Private Yard, Rain Gutters
Lot View
Mountain(s)
Sewer
Public Sewer
Land Details
Road Frontage Type
Public
Road Responsibility
Public Maintained Road
Road Surface Type
Paved
Garage & Parking
Parking Features
Concrete, Tandem
Exterior Construction
Roof
Composition
Construction Materials
Brick, Frame, Other
Exterior Features
Private Yard, Rain Gutters
Window Features
Double Pane Windows, Window Coverings, Window Treatments
Security Features
Video Doorbell
Builder Name 1
Joyce Homes
Builder Source
Public Records
Financial Details
Previous Year Tax
3374.00
Year Tax
2018
Primary HOA Name
The Meadows Neighborhood Co
Primary HOA Phone
303-420-4433
Primary HOA Amenities
Clubhouse, Park, Playground, Pool, Tennis Court(s), Trail(s)
Primary HOA Fees Included
Maintenance Grounds, Recycling, Trash
Primary HOA Fees
215.00
Primary HOA Fees Frequency
Quarterly
Location
Schools
Elementary School
Soaring Hawk
Middle School
Castle Rock
High School
Castle View
Walk Score®
Contact me about this property
James T. Wanzeck
RE/MAX Professionals
6020 Greenwood Plaza Boulevard
Greenwood Village, CO 80111, USA
6020 Greenwood Plaza Boulevard
Greenwood Village, CO 80111, USA
- (303) 887-1600 (Mobile)
- Invitation Code: masters
- jim@jimwanzeck.com
- https://JimWanzeck.com
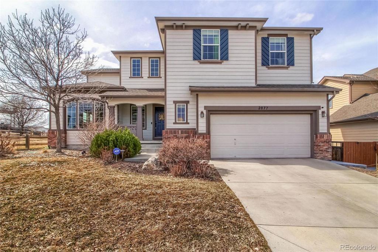
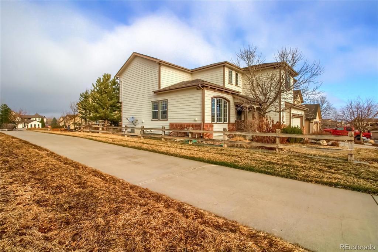
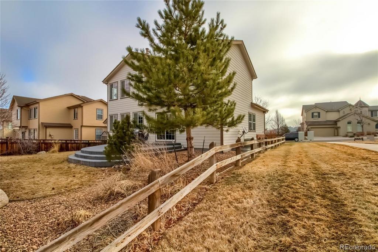
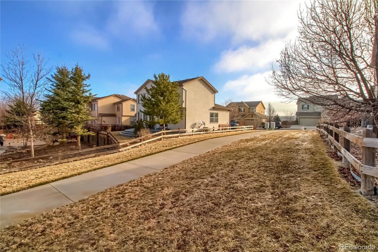
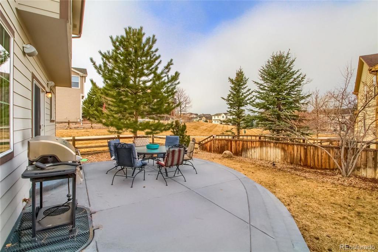
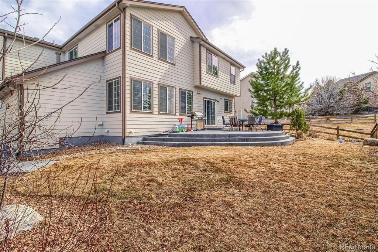
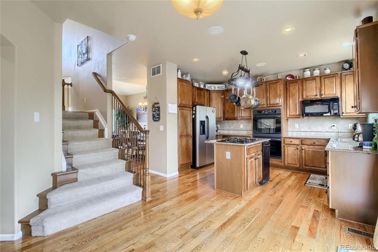
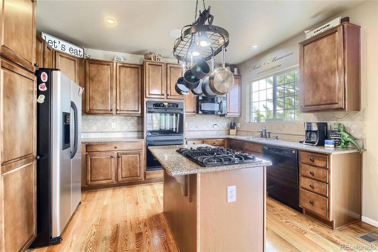
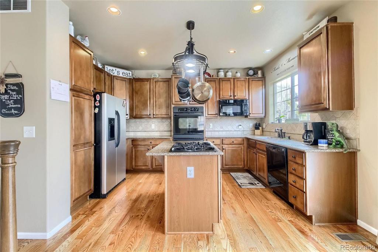
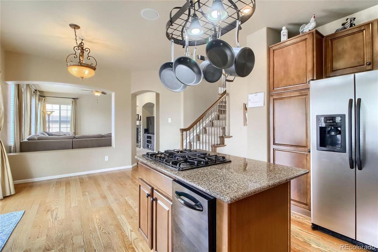
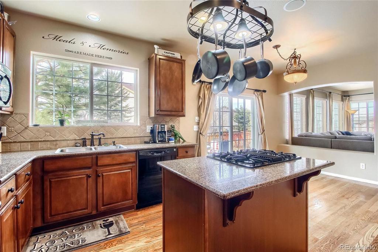
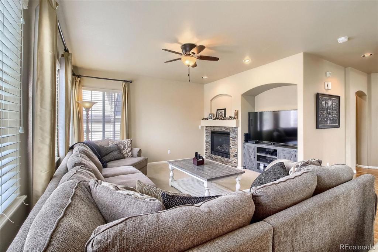
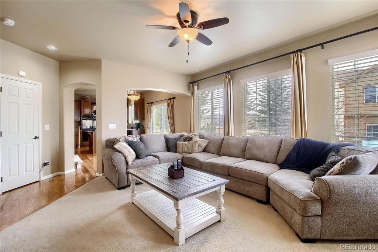
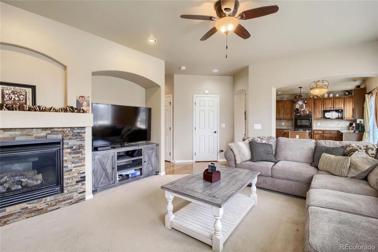
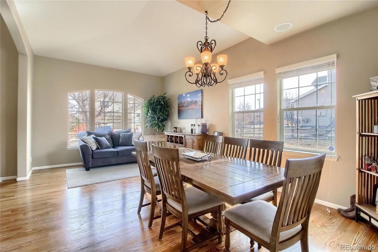
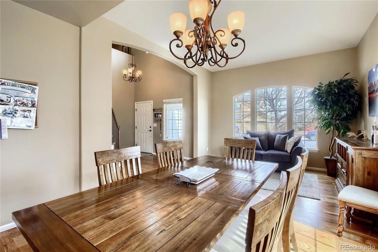
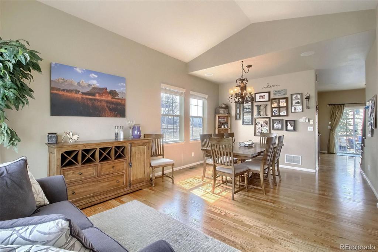
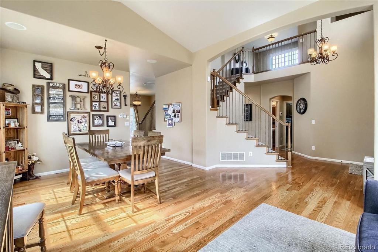
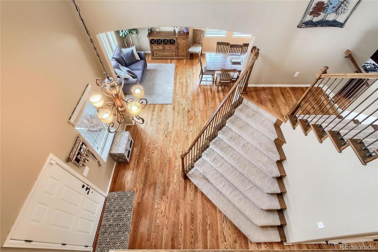
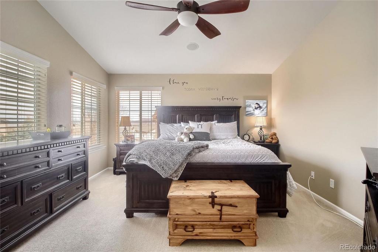
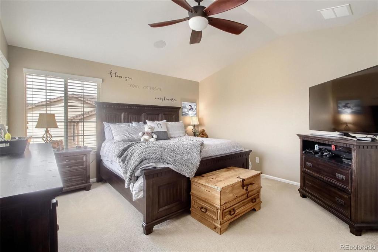
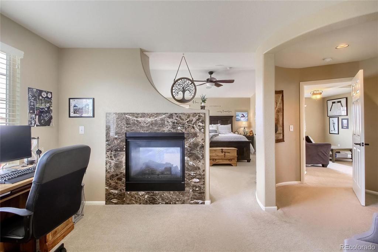
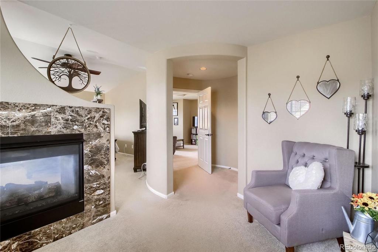
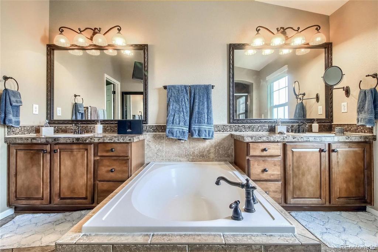
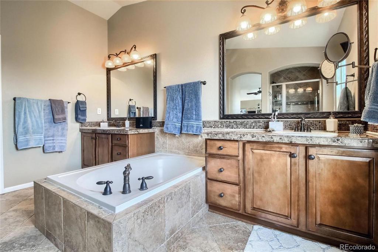
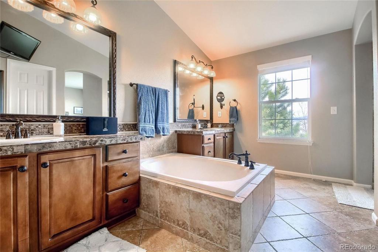
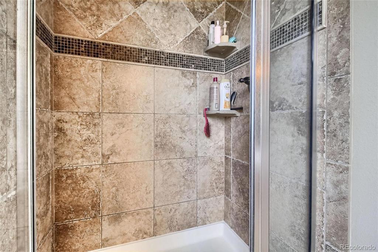
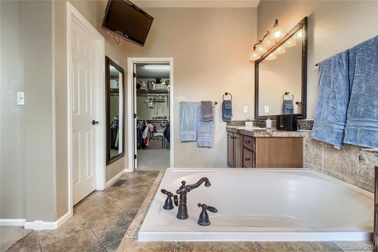
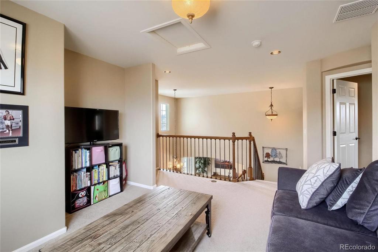
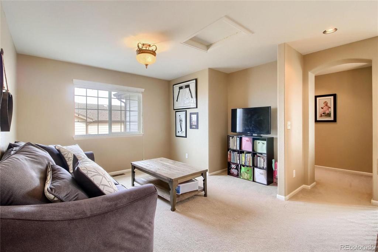
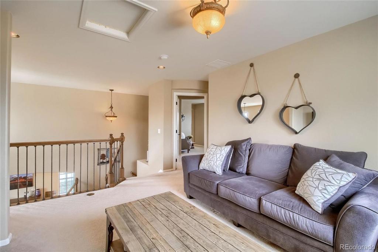
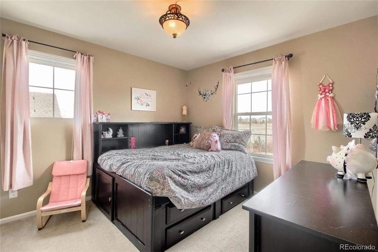
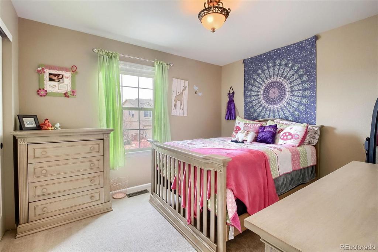
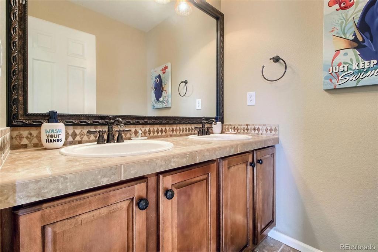
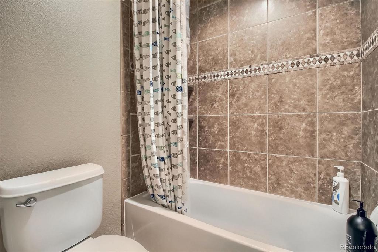
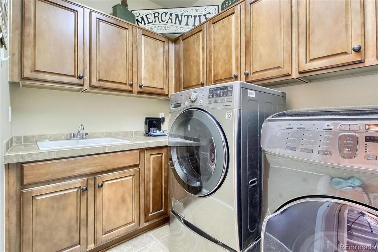


 Menu
Menu


