2205 Stevens Court
Castle Rock, CO 80109 — Douglas county
Price
$1,199,600
Sqft
6995.00 SqFt
Baths
5
Beds
6
Description
Virtual Open House: https://www.joanpratt.com/new-listings/2205stevenscourt. Come see all of the features that make this home feel like a relaxing Colorado retreat, even as you are just minutes away from the city. A grand entry welcomes you with soaring ceilings and an open staircase. Numerous art niches, hand troweled walls, and gleaming hardwood floors throughout the main level add to the custom feel of this home. The main level boasts an office and a guest bedroom currently being used as a secondary home office. Fall in love with the kitchen-stainless steel appliances, built-in Jenn-Air refrigerator, 5 burner gas range, windows overlooking the property, an expansive prep island, granite slab, and access to the large deck. Off to one side of the kitchen is a formal dining area with gorgeous views., the kitchen opens up to a comfortable living area- a dramatic fireplace and built-in cabinetry anchor the room. Four bedrooms plus a loft on the upper level provide ample room for everyone. The private master escape offers a perfect way to unwind after a long day. Generously appointed with its own slate stone fireplace, walk-in closets, an en-suite bath with Neptune soaking tub and dual shower. Attached bonus room with a Juliet balcony is a perfect nursery, exercise room or parental escape. Two spacious guest bedrooms sharing an upgraded Jack-n-Jill bathroom and a fourth bedroom with a private en-suite are also upstairs. The walkout basement has tiled floors, a full bath, possible 6th bedroom, projection media setup, a wine room, a workshop, and more. This home is equipped with an oversized 3 car garage with built-in cabinets and a fully finished tuck under tandem garage too. A long circular driveway offers privacy, mature evergreen trees and miles of private trails make this home the perfect package, inside and out. Zoned for horses with easy access to Dawson's Butte and Keene Ranch trails too.
Property Level and Sizes
SqFt Lot
196020.00
Lot Features
Breakfast Nook, Built-in Features, Ceiling Fan(s), Central Vacuum, Eat-in Kitchen, Entrance Foyer, Five Piece Bath, Granite Counters, Jack & Jill Bath, Kitchen Island, Master Suite, Open Floorplan, Pantry, Smoke Free, Utility Sink, Vaulted Ceiling(s), Walk-In Closet(s)
Lot Size
4.50
Foundation Details
Slab
Basement
Bath/Stubbed,Exterior Entry,Finished,Full,Interior Entry/Standard,Walk-Out Access
Interior Details
Interior Features
Breakfast Nook, Built-in Features, Ceiling Fan(s), Central Vacuum, Eat-in Kitchen, Entrance Foyer, Five Piece Bath, Granite Counters, Jack & Jill Bath, Kitchen Island, Master Suite, Open Floorplan, Pantry, Smoke Free, Utility Sink, Vaulted Ceiling(s), Walk-In Closet(s)
Appliances
Convection Oven, Cooktop, Dishwasher, Freezer, Refrigerator, Self Cleaning Oven, Water Softener
Electric
Attic Fan, Central Air, Other
Flooring
Carpet, Tile, Wood
Cooling
Attic Fan, Central Air, Other
Heating
Forced Air
Fireplaces Features
Basement, Family Room, Master Bedroom
Utilities
Electricity Available, Natural Gas Available, Phone Available
Exterior Details
Features
Lighting, Private Yard
Patio Porch Features
Covered,Deck,Front Porch,Patio
Sewer
Septic Tank
Land Details
PPA
265911.11
Well Type
Private
Road Frontage Type
Public Road
Road Responsibility
Public Maintained Road
Road Surface Type
Paved
Garage & Parking
Parking Spaces
2
Parking Features
Asphalt, Circular Driveway, Dry Walled, Finished
Exterior Construction
Roof
Concrete
Construction Materials
Frame, Stone, Stucco
Architectural Style
Mountain Contemporary
Exterior Features
Lighting, Private Yard
Security Features
Carbon Monoxide Detector(s),Security System,Smoke Detector(s)
Builder Source
Public Records
Financial Details
PSF Total
$171.07
PSF Finished
$173.92
PSF Above Grade
$254.16
Previous Year Tax
5959.00
Year Tax
2019
Primary HOA Management Type
Professionally Managed
Primary HOA Name
Keene Ranch HOA
Primary HOA Phone
303-263-0558
Primary HOA Amenities
Trail(s)
Primary HOA Fees
295.00
Primary HOA Fees Frequency
Annually
Primary HOA Fees Total Annual
295.00
Location
Schools
Elementary School
Clear Sky
Middle School
Castle Rock
High School
Castle View
Walk Score®
Contact me about this property
James T. Wanzeck
RE/MAX Professionals
6020 Greenwood Plaza Boulevard
Greenwood Village, CO 80111, USA
6020 Greenwood Plaza Boulevard
Greenwood Village, CO 80111, USA
- (303) 887-1600 (Mobile)
- Invitation Code: masters
- jim@jimwanzeck.com
- https://JimWanzeck.com
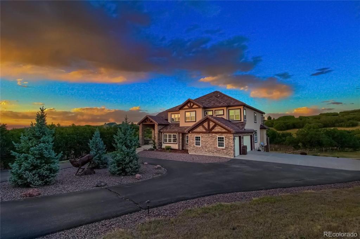
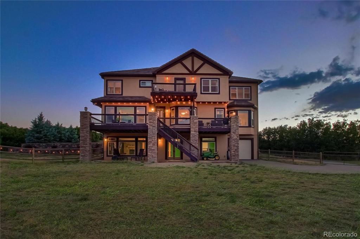
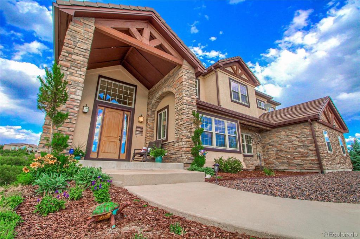
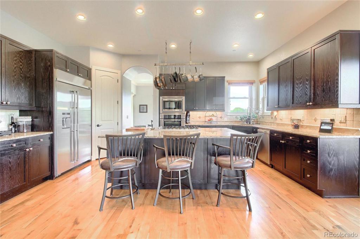
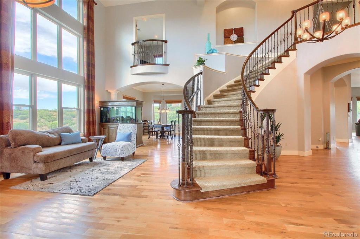
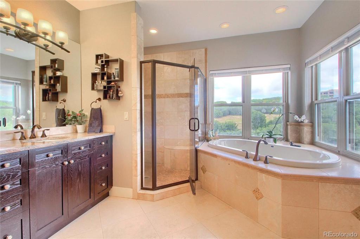
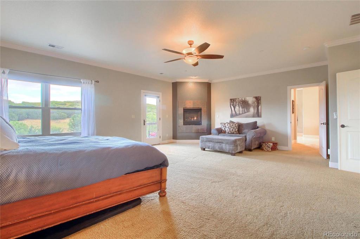
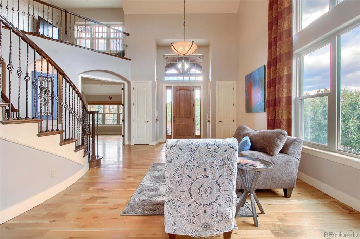
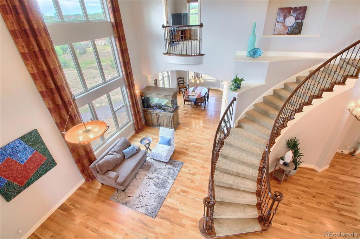
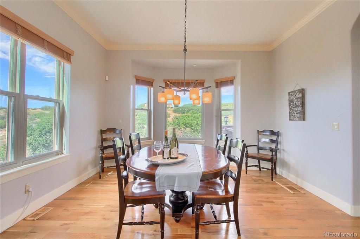
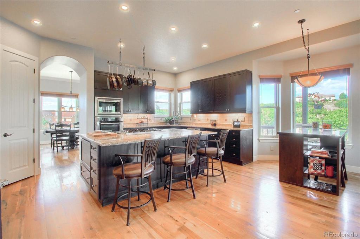
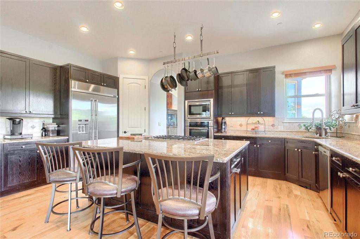
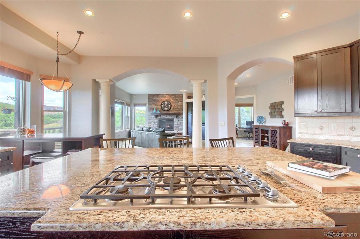
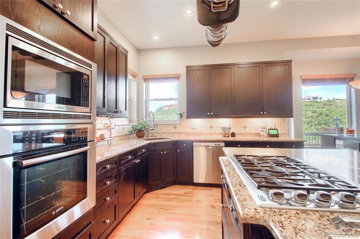
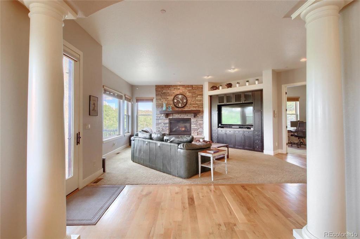
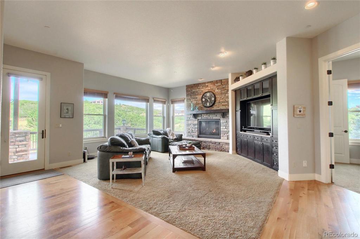
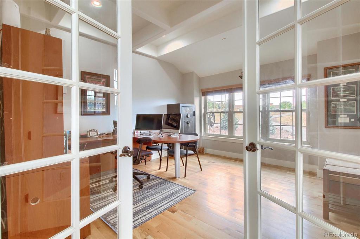
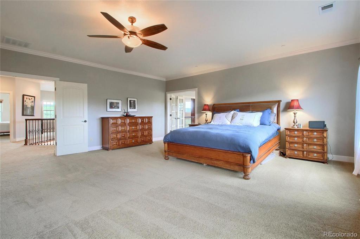
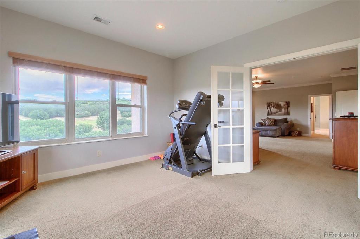
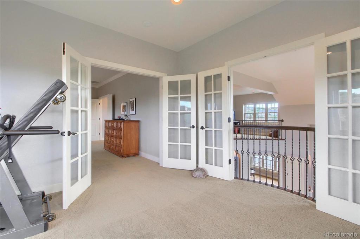
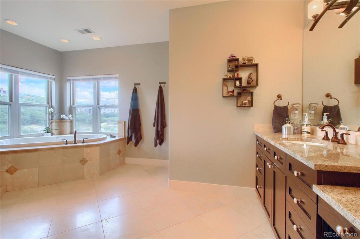
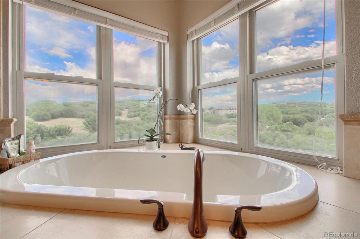
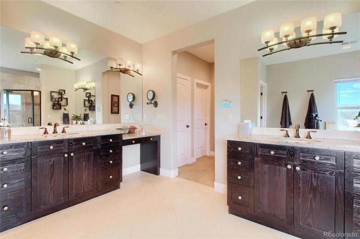
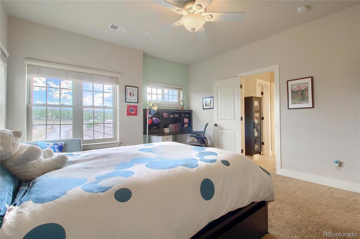
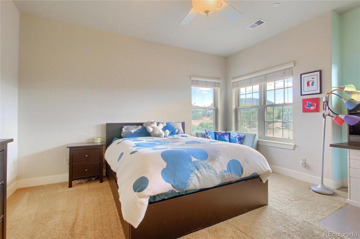
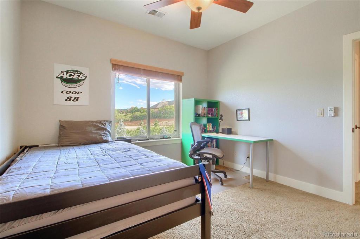
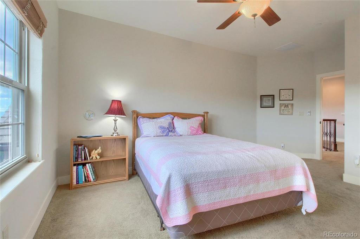
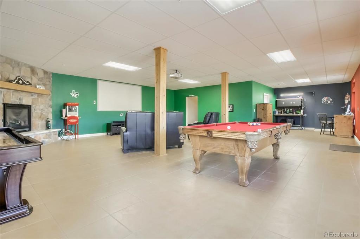
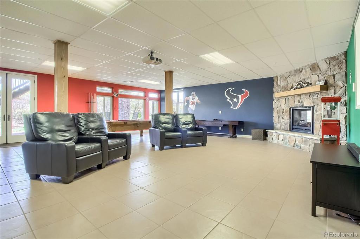
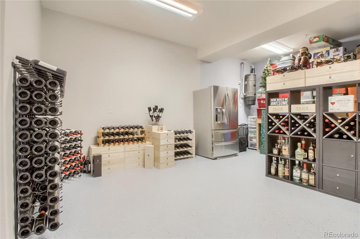
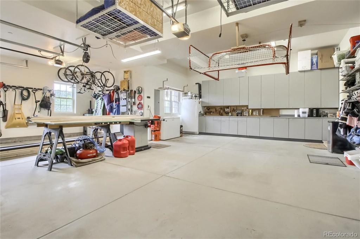
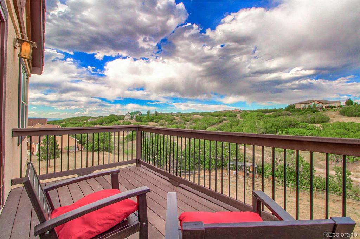
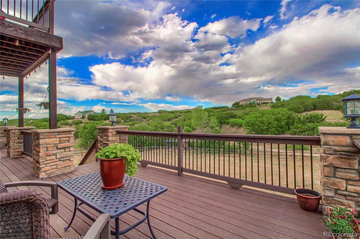
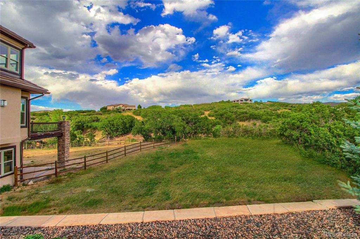
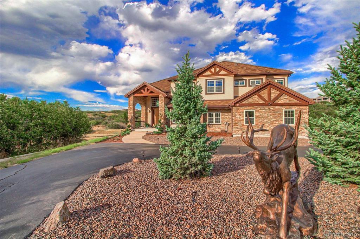
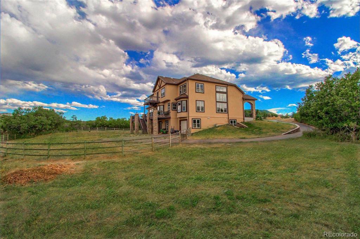
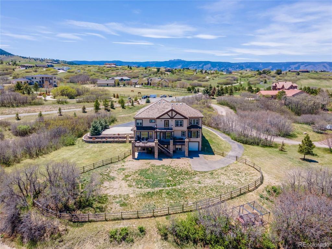
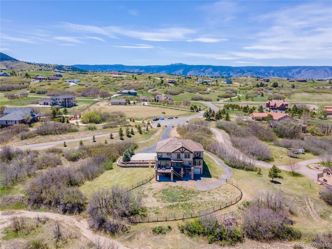
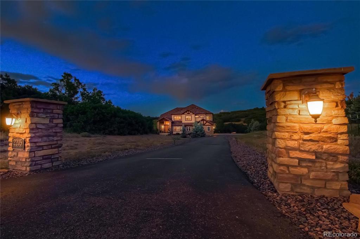
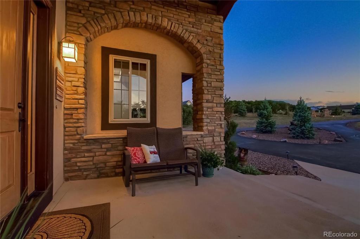


 Menu
Menu


