7578 Blue Water Lane
Castle Rock, CO 80108 — Douglas county
Price
$510,000
Sqft
3185.00 SqFt
Baths
4
Beds
5
Description
Come see this stunning Single Family home in Cobblestone Ranch. Nicely located close to the community pool and clubhouse, this 5 bedroom 3.5 bath Richmond American Homes Twain Model has tons of upgrades. Enter the grand hardwood entrance with a study/den just off the front. Proceed on the main floor to the back family room and open kitchen area with tile and hardwood floors, granite counters, a stainless steel gourmet kitchen with can lights and fireplace. Great open floor plan for everyday and entertaining. Enjoy the main floor walk out for barbecues and morning coffees on the large patio or a evening get together at a fire pit. Upstairs has four bedrooms including the large master with 5 piece bath and walk in closet and three additional bedrooms with a full tile bath and laundry. The basement is fully finished with an additional guest room, full tile bath and media room with a wet bar for the weekend games or movie nights. Central heating and A/C keep this energy efficient home comfortable year round and the two car garage allows for extra storage. The backyard has a nice combination of flower bed to grass space ratio and captures plenty of sun with in ground sprinklers. Some additional storage at side of home. The exterior is very low maintenance with hardy cement siding and rock veneer accents with a covered inviting patio front entrance. The community also has tennis courts, a playground and nature trails for your enjoyment. Do not delay, this is a very well kept home that has it all and is move in ready today.
Property Level and Sizes
SqFt Lot
6534.00
Lot Features
Ceiling Fan(s), Eat-in Kitchen, Entrance Foyer, Five Piece Bath, Granite Counters, Kitchen Island, Laminate Counters, Master Suite, Open Floorplan, Pantry, Smoke Free, Solid Surface Counters, Walk-In Closet(s), Wet Bar, Wired for Data
Lot Size
0.15
Foundation Details
Concrete Perimeter
Basement
Finished,Full
Base Ceiling Height
9
Interior Details
Interior Features
Ceiling Fan(s), Eat-in Kitchen, Entrance Foyer, Five Piece Bath, Granite Counters, Kitchen Island, Laminate Counters, Master Suite, Open Floorplan, Pantry, Smoke Free, Solid Surface Counters, Walk-In Closet(s), Wet Bar, Wired for Data
Appliances
Convection Oven, Cooktop, Dishwasher, Disposal, Double Oven, Gas Water Heater, Refrigerator, Wine Cooler
Laundry Features
Laundry Closet
Electric
Central Air
Flooring
Carpet, Tile, Wood
Cooling
Central Air
Heating
Forced Air
Fireplaces Features
Family Room
Utilities
Cable Available, Electricity Connected, Internet Access (Wired), Natural Gas Connected, Phone Connected
Exterior Details
Features
Private Yard
Patio Porch Features
Covered,Front Porch,Patio
Water
Public
Sewer
Public Sewer
Land Details
PPA
3333333.33
Road Responsibility
Public Maintained Road
Road Surface Type
Paved
Garage & Parking
Parking Spaces
1
Exterior Construction
Roof
Composition
Construction Materials
Cement Siding, Stone
Architectural Style
Traditional
Exterior Features
Private Yard
Window Features
Double Pane Windows, Window Treatments
Security Features
Carbon Monoxide Detector(s),Radon Detector,Smoke Detector(s)
Builder Name 1
Richmond American Homes
Builder Source
Public Records
Financial Details
PSF Total
$156.99
PSF Finished
$160.00
PSF Above Grade
$224.72
Previous Year Tax
4222.00
Year Tax
2019
Primary HOA Management Type
Professionally Managed
Primary HOA Name
CobbleStone Ranch
Primary HOA Phone
3034594919
Primary HOA Amenities
Clubhouse,Playground,Pool,Tennis Court(s),Trail(s)
Primary HOA Fees Included
Recycling, Road Maintenance, Snow Removal, Trash
Primary HOA Fees
70.00
Primary HOA Fees Frequency
Monthly
Primary HOA Fees Total Annual
840.00
Primary HOA Status Letter Fees
$100
Location
Schools
Elementary School
Franktown
Middle School
Sagewood
High School
Ponderosa
Walk Score®
Contact me about this property
James T. Wanzeck
RE/MAX Professionals
6020 Greenwood Plaza Boulevard
Greenwood Village, CO 80111, USA
6020 Greenwood Plaza Boulevard
Greenwood Village, CO 80111, USA
- (303) 887-1600 (Mobile)
- Invitation Code: masters
- jim@jimwanzeck.com
- https://JimWanzeck.com
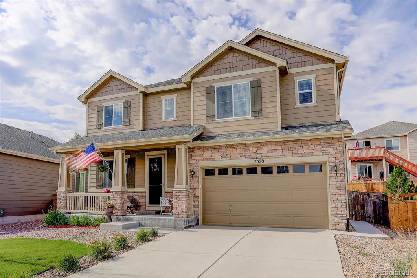
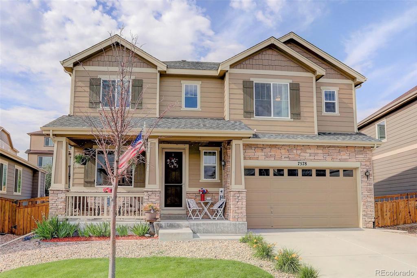
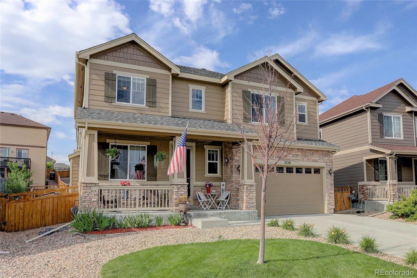
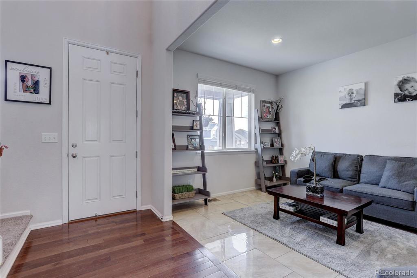
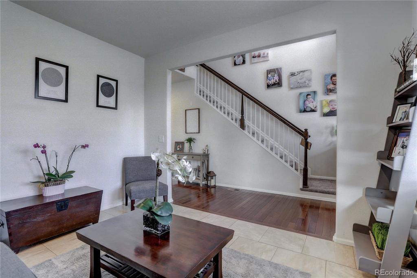
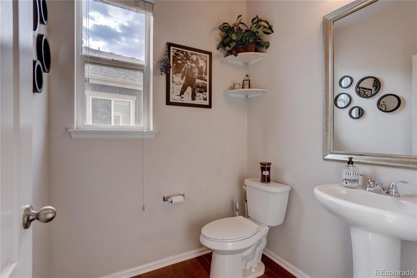
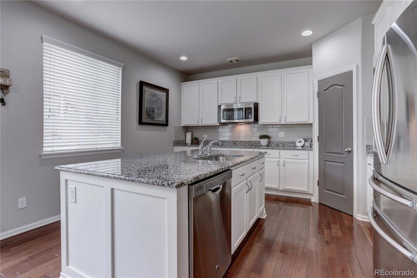
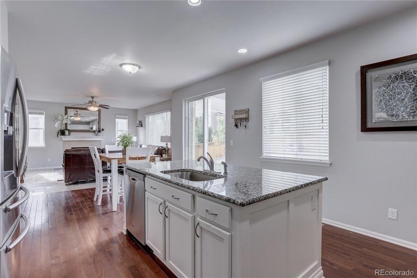
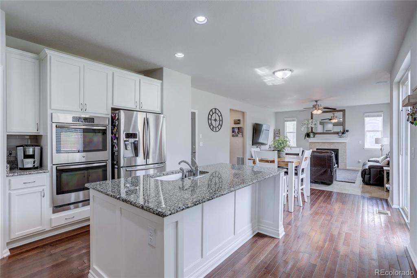
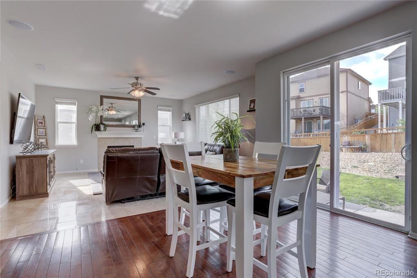
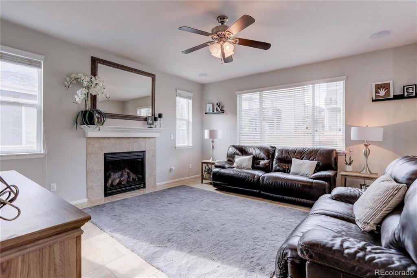
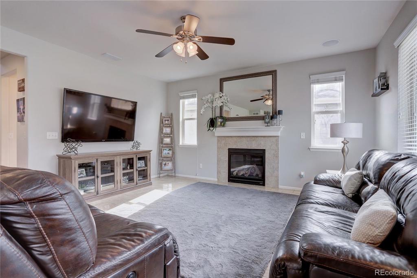
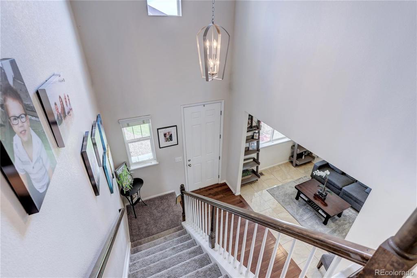
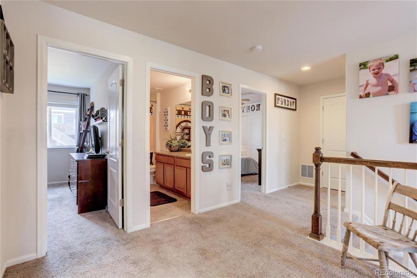
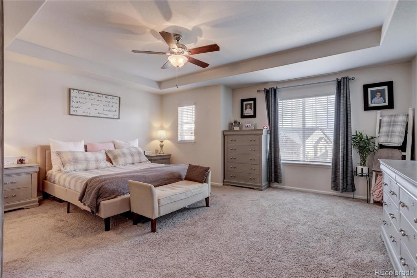
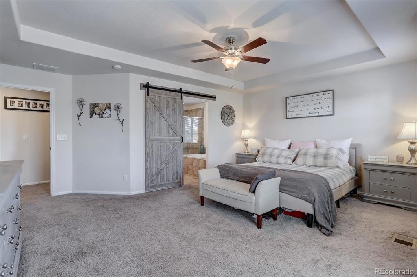
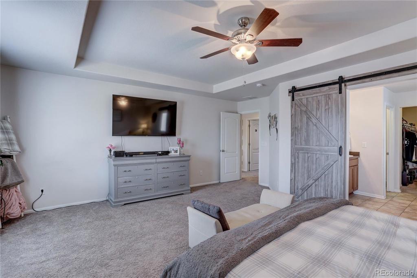
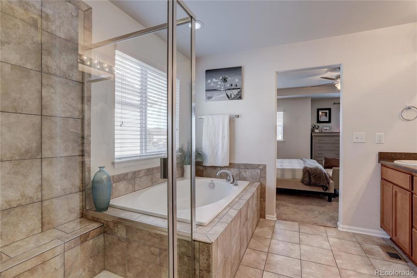
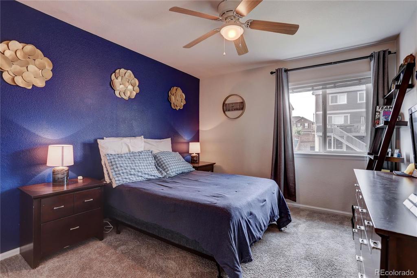
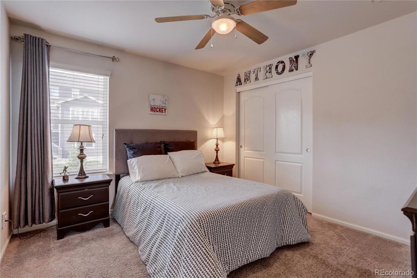
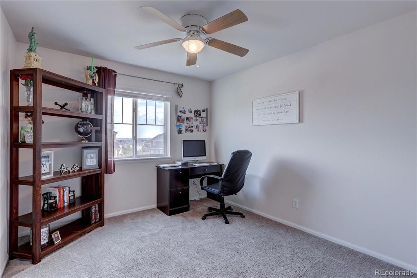
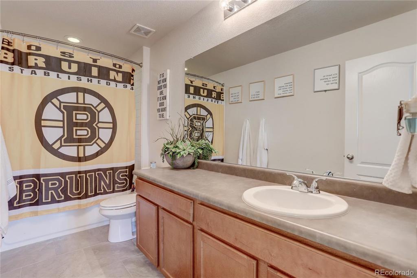
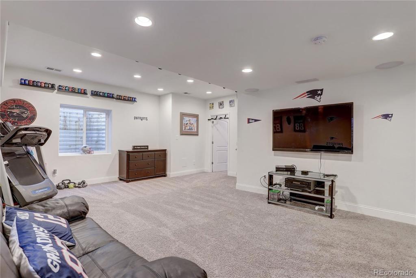
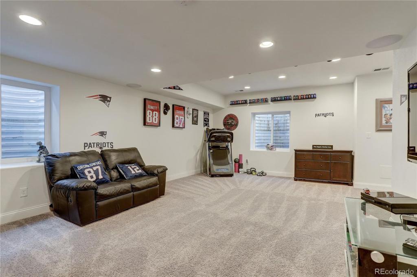
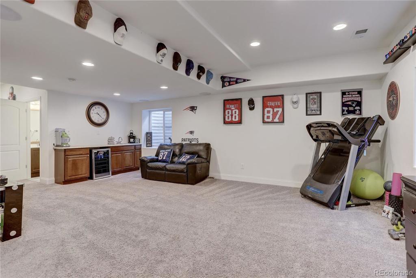
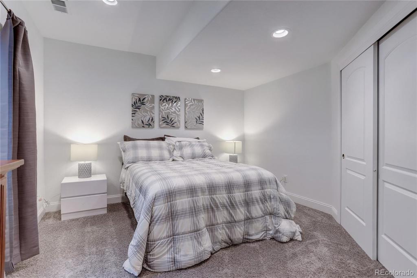
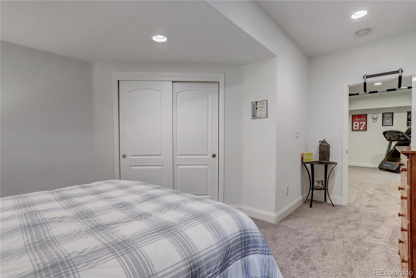
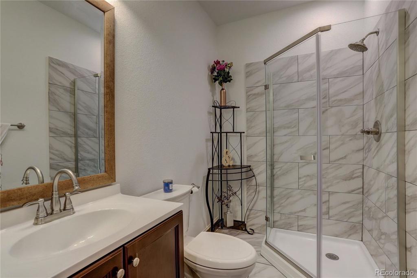
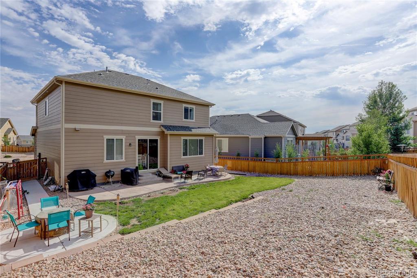
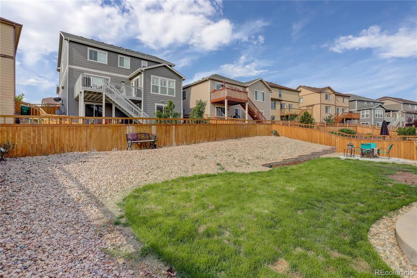
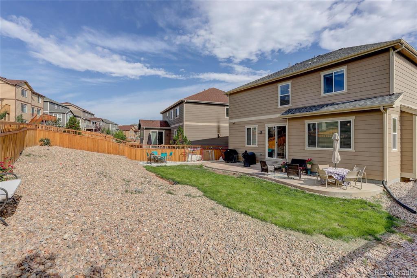
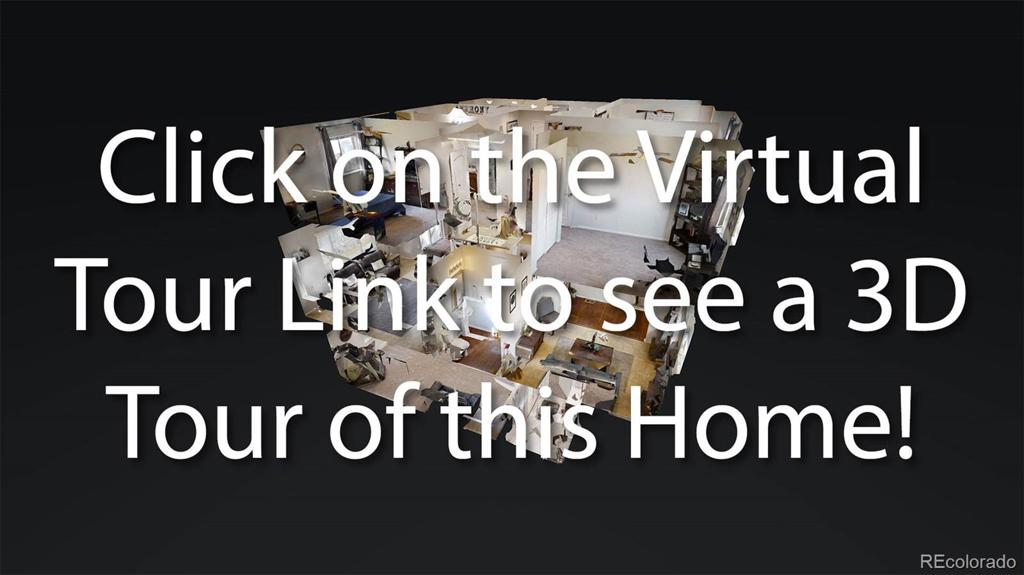


 Menu
Menu


