7392 Greenwater Circle
Castle Rock, CO 80108 — Douglas county
Price
$465,000
Sqft
3844.00 SqFt
Baths
2
Beds
3
Description
Come in and see your dream home! This beautiful ranch style home is located in Cobblestone Ranch, where you can find a community center with a pool, tennis court and playground area. It is a short commute to the outlet mall, tons of shopping, restaurants and I-25. The exterior of this home includes an attached 3 car garage, a covered entrance and stone accents. Inside this home you will find an open floor plan and a WiFi thermostat. The gourmet kitchen has stainless steel appliances, including a double oven and gas range. Stunning white cabinets with crown molding, tile back splash, a large center island with counter bar seating, recessed sink and quartz counter tops can also be found in the kitchen. The dining area is open to the kitchen and the living room. The spacious living room has a gas fireplace with a wood mantel and 5.1 channel built in surround sound home theater speakers. There is a walk out to the backyard as well. The master suite is located on the main level, is adjoined to the 4 piece master bath and walk in closet. The 4 piece master bath has dual-sink vanity and an enormous shower with multiple shower heads. There are two other bedrooms located on the main level along with a full bathroom. The laundry room is also located on the main level. It has a utility sink and cabinet space for storage. The basement is unfinished, giving you plenty of storage space now or room to grow in the future. There is rough in plumbing in the basement along with electrical outlets. There is a sprinkler system in the front and backyard. This gorgeous home isn't going to last long! Come see it today!
Property Level and Sizes
SqFt Lot
6795.00
Lot Features
Ceiling Fan(s), Eat-in Kitchen, Granite Counters, Kitchen Island, Master Suite, Open Floorplan, Sound System, Utility Sink, Walk-In Closet(s)
Lot Size
0.16
Basement
Full,Unfinished
Interior Details
Interior Features
Ceiling Fan(s), Eat-in Kitchen, Granite Counters, Kitchen Island, Master Suite, Open Floorplan, Sound System, Utility Sink, Walk-In Closet(s)
Appliances
Dishwasher, Disposal, Double Oven, Microwave, Oven, Refrigerator
Electric
Central Air
Flooring
Carpet, Tile, Wood
Cooling
Central Air
Heating
Forced Air, Natural Gas
Fireplaces Features
Living Room
Utilities
Cable Available, Electricity Connected, Natural Gas Connected, Phone Connected
Exterior Details
Water
Public
Sewer
Public Sewer
Land Details
PPA
2906250.00
Garage & Parking
Parking Spaces
1
Exterior Construction
Roof
Composition
Construction Materials
Frame, Stone, Wood Siding
Financial Details
PSF Total
$120.97
PSF Finished
$241.94
PSF Above Grade
$241.94
Previous Year Tax
4273.00
Year Tax
2018
Primary HOA Management Type
Professionally Managed
Primary HOA Name
Summit Management & Consulting
Primary HOA Phone
303-459-4919
Primary HOA Amenities
Clubhouse,Playground,Pool,Tennis Court(s)
Primary HOA Fees Included
Trash
Primary HOA Fees
70.00
Primary HOA Fees Frequency
Monthly
Primary HOA Fees Total Annual
840.00
Location
Schools
Elementary School
Franktown
Middle School
Sagewood
High School
Ponderosa
Walk Score®
Contact me about this property
James T. Wanzeck
RE/MAX Professionals
6020 Greenwood Plaza Boulevard
Greenwood Village, CO 80111, USA
6020 Greenwood Plaza Boulevard
Greenwood Village, CO 80111, USA
- (303) 887-1600 (Mobile)
- Invitation Code: masters
- jim@jimwanzeck.com
- https://JimWanzeck.com
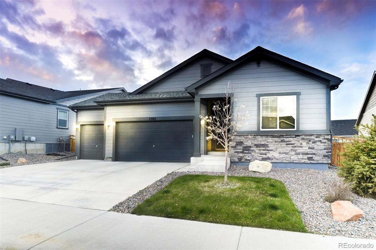
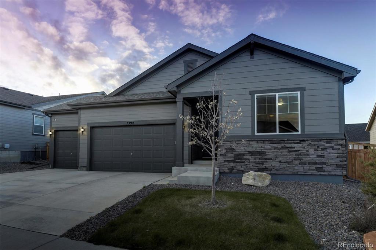
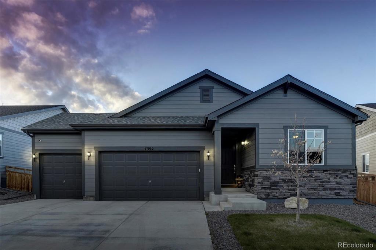
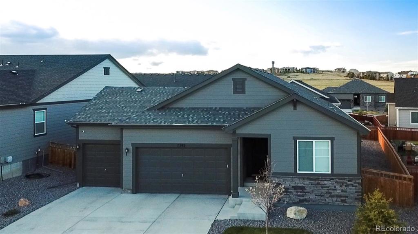
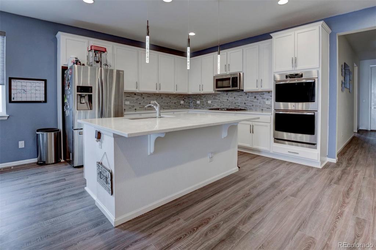
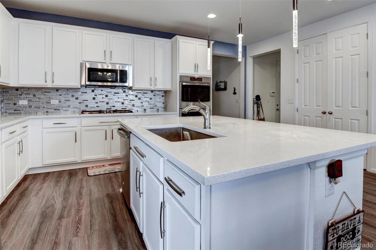
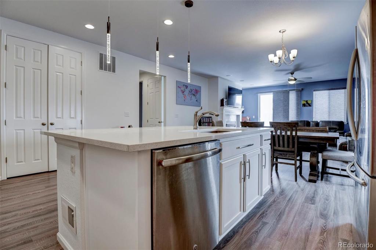
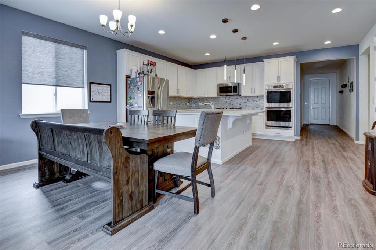
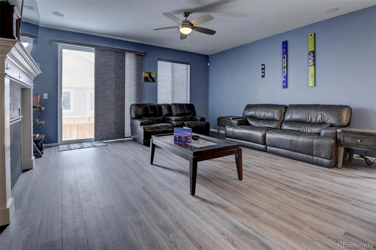
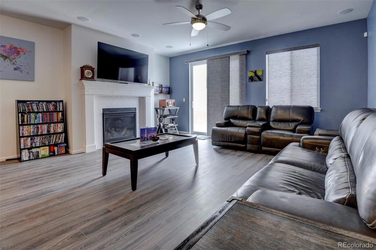
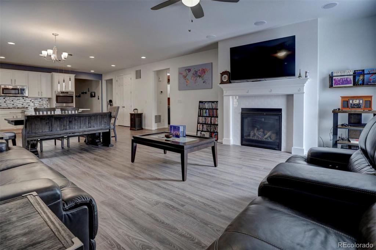
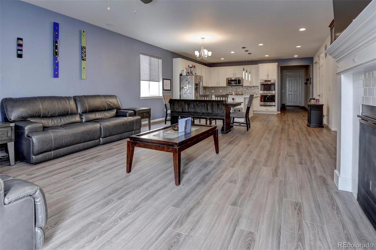
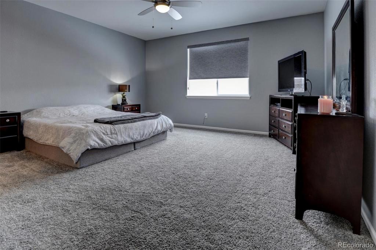
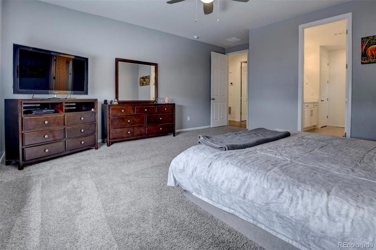
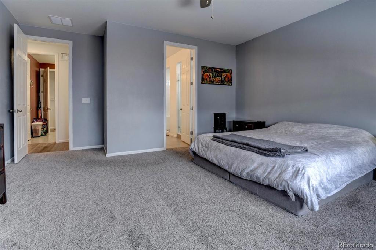
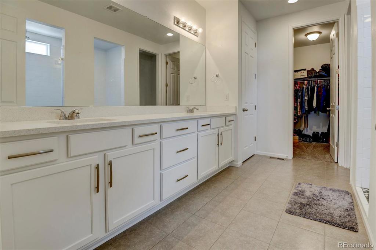
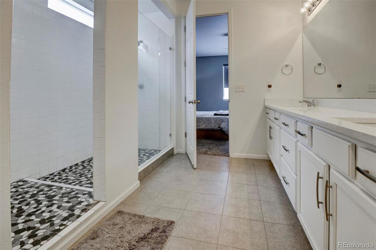
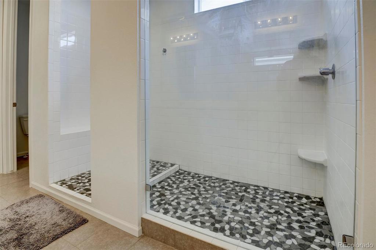
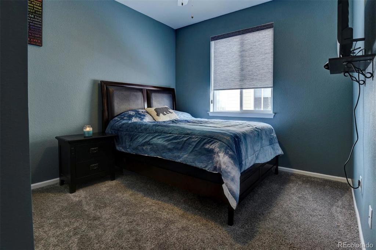
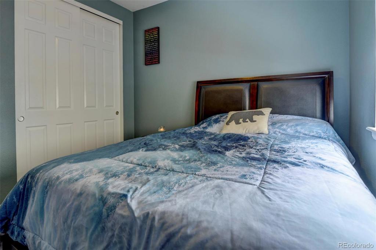
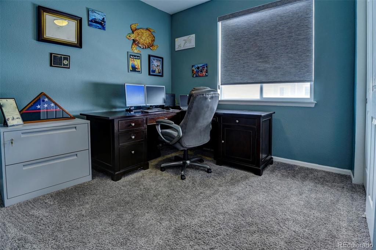
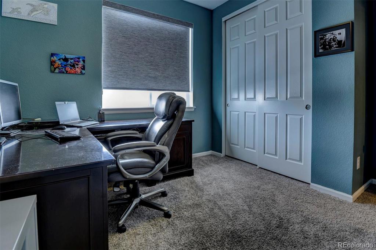
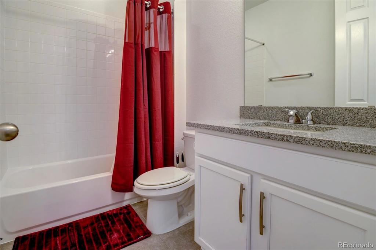
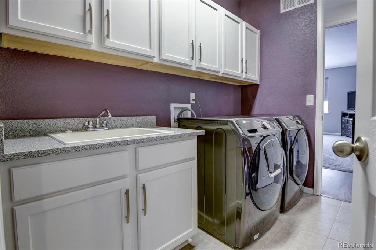
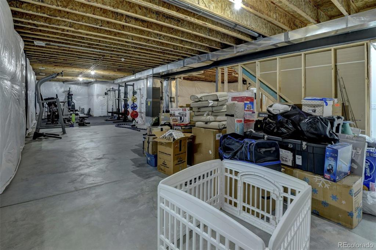
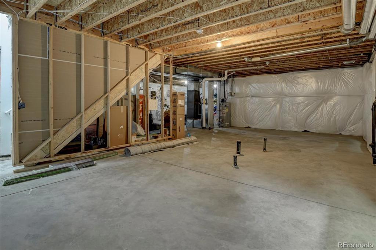
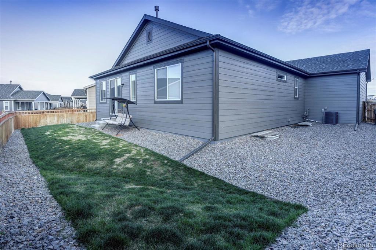
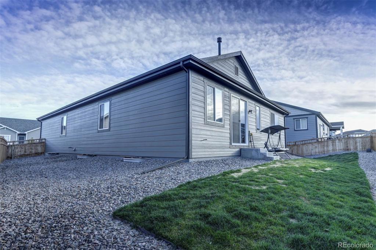
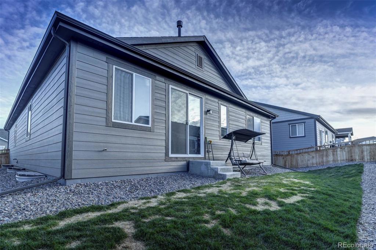
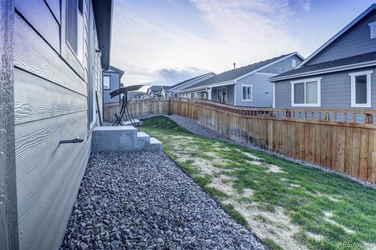
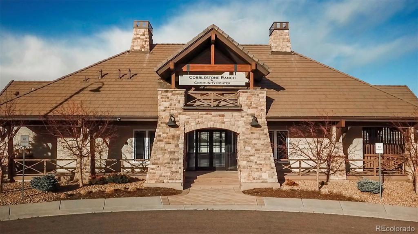
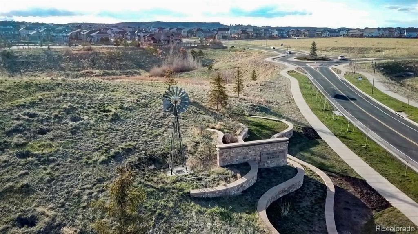
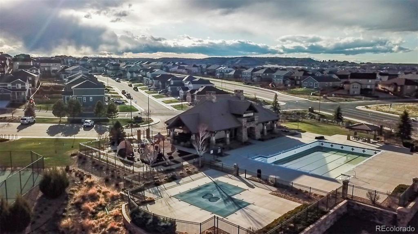
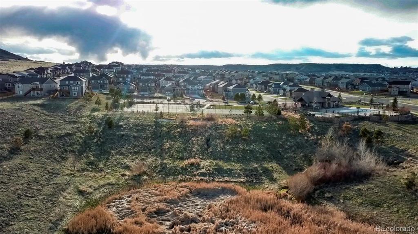
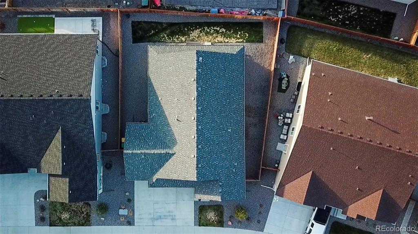


 Menu
Menu


