7354 Iridium Way
Castle Rock, CO 80108 — Douglas county
Price
$599,900
Sqft
6270.00 SqFt
Baths
4
Beds
4
Description
Beautifully well maintained 2-story home in desirable Sapphire Pointe subdivision in Castle Rock. This home opens to an entry way/foyer with a formal study, a formal dining room, and a dramatic staircase. The large kitchen has a beautiful granite island/breakfast bar and a dining nook as well. The great room has a gas fireplace and two-story ceilings. The main floor master is very spacious with a double fireplace shared with the master bath. Large walk in closet and beautifully done en-suite. The main floor laundry has plenty of space for storage and more. Overlooking the living room is a walking bridge and an open loft area. Three additional bedrooms upstairs with a jack-and-jill bathroom, plenty of room for all. The backyard has a great sunken fire pit/trampoline pit, a well-maintained yard with a covered patio, perfect for enjoying the outdoors year around. There is also a 2298 Sq. Ft unfinished basement. Room to build additional rooms, use for storage, an additional bathroom, rec room, movie room etc. This home is gorgeous all year around, located near picturesque downtown Castle Rock and is not lacking a thing. You won't want to miss this opportunity
Property Level and Sizes
SqFt Lot
10193.00
Lot Features
Breakfast Nook, Ceiling Fan(s), Eat-in Kitchen, Five Piece Bath, Granite Counters, Jack & Jill Bathroom, Kitchen Island, Primary Suite, Open Floorplan, Pantry, Smoke Free, Vaulted Ceiling(s), Walk-In Closet(s)
Lot Size
0.23
Foundation Details
Slab
Basement
Full, Unfinished
Interior Details
Interior Features
Breakfast Nook, Ceiling Fan(s), Eat-in Kitchen, Five Piece Bath, Granite Counters, Jack & Jill Bathroom, Kitchen Island, Primary Suite, Open Floorplan, Pantry, Smoke Free, Vaulted Ceiling(s), Walk-In Closet(s)
Appliances
Cooktop, Dishwasher, Disposal, Double Oven, Microwave, Refrigerator
Electric
Central Air
Flooring
Carpet, Tile, Wood
Cooling
Central Air
Heating
Forced Air
Fireplaces Features
Gas, Great Room, Primary Bedroom
Utilities
Cable Available, Electricity Connected, Natural Gas Available, Natural Gas Connected
Exterior Details
Features
Fire Pit, Private Yard, Rain Gutters
Water
Public
Sewer
Public Sewer
Land Details
Garage & Parking
Exterior Construction
Roof
Composition
Construction Materials
Brick, Frame, Wood Siding
Exterior Features
Fire Pit, Private Yard, Rain Gutters
Builder Source
Public Records
Financial Details
Previous Year Tax
4156.00
Year Tax
2018
Primary HOA Name
Sapphire Pointe Master
Primary HOA Phone
303-432-9999
Primary HOA Amenities
Clubhouse, Tennis Court(s), Trail(s)
Primary HOA Fees Included
Maintenance Grounds, Recycling, Trash
Primary HOA Fees
74.00
Primary HOA Fees Frequency
Monthly
Location
Schools
Elementary School
Sage Canyon
Middle School
Mesa
High School
Douglas County
Walk Score®
Contact me about this property
James T. Wanzeck
RE/MAX Professionals
6020 Greenwood Plaza Boulevard
Greenwood Village, CO 80111, USA
6020 Greenwood Plaza Boulevard
Greenwood Village, CO 80111, USA
- (303) 887-1600 (Mobile)
- Invitation Code: masters
- jim@jimwanzeck.com
- https://JimWanzeck.com
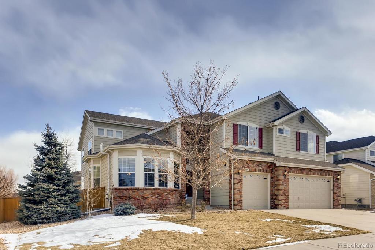
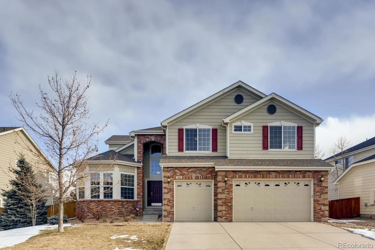
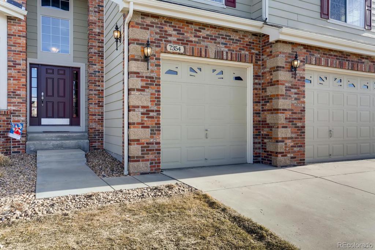
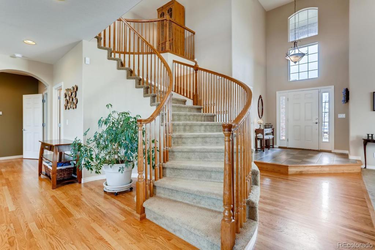
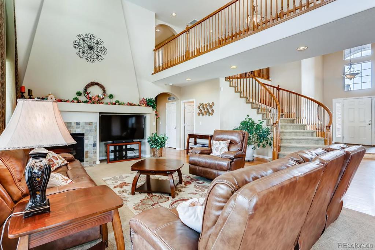
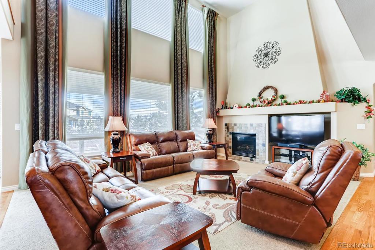
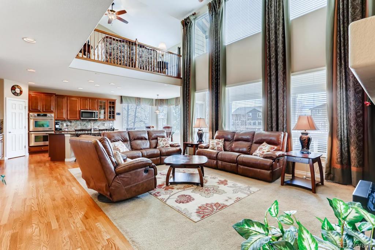
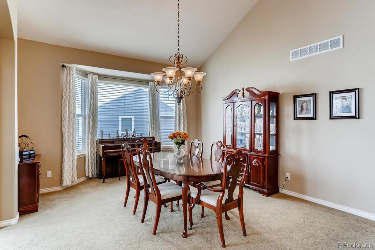
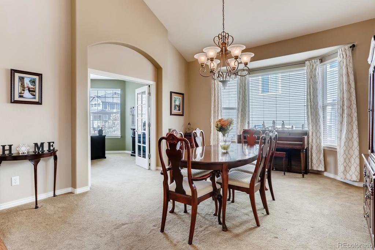
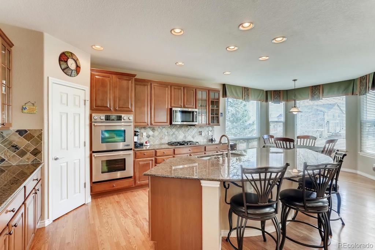
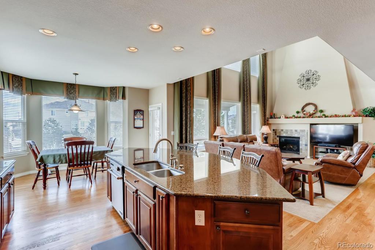
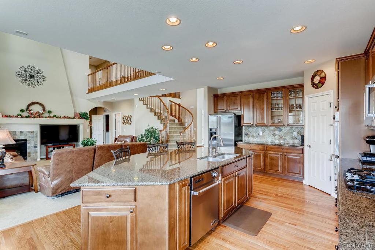
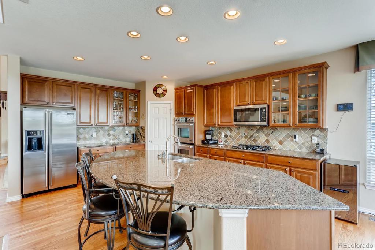
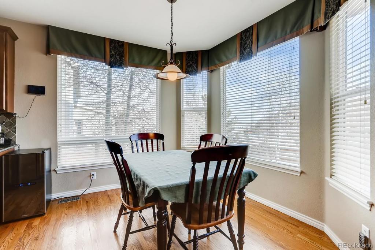
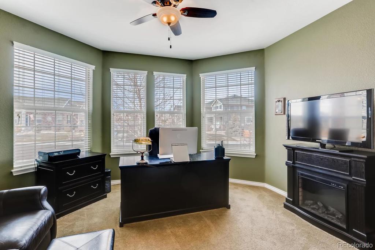
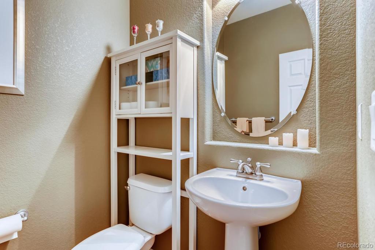
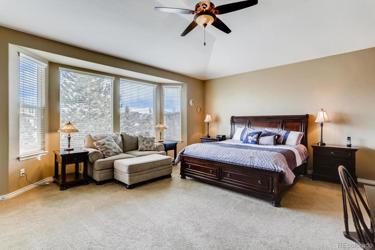
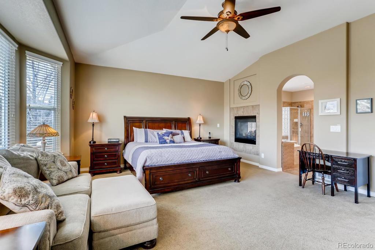
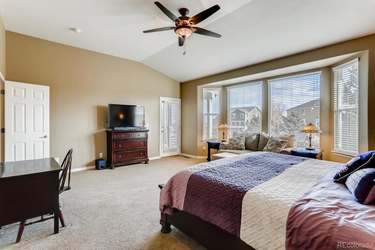
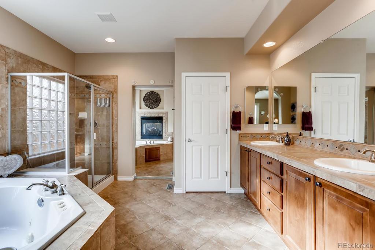
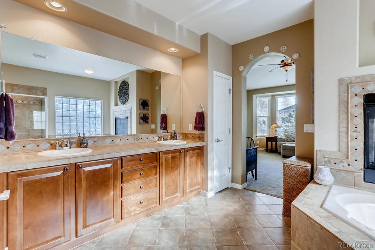
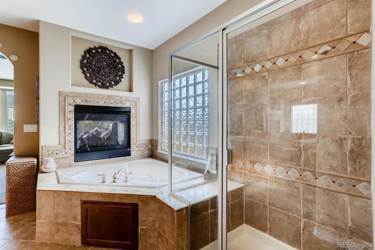
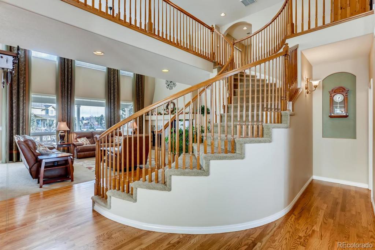
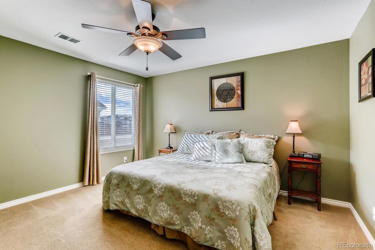
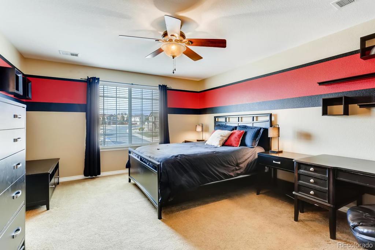
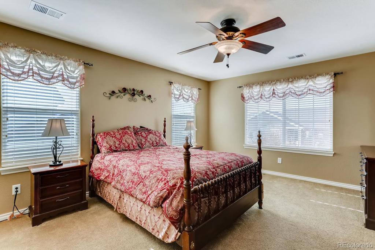
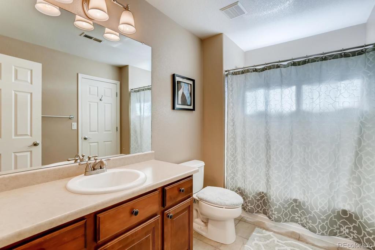
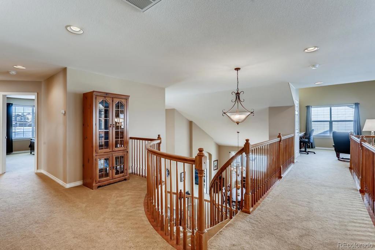
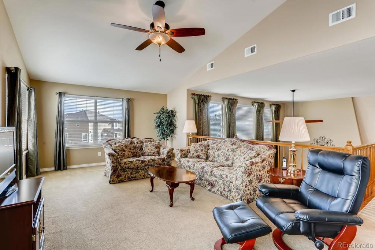
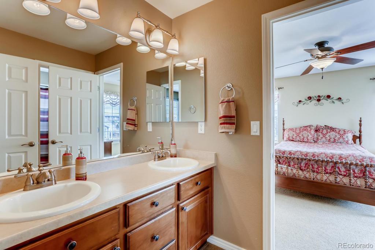
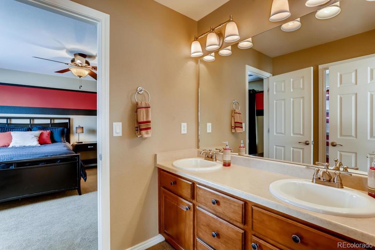
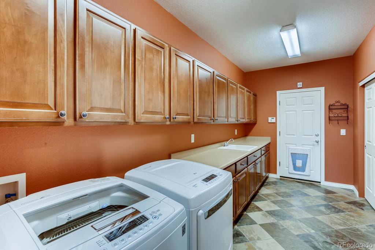
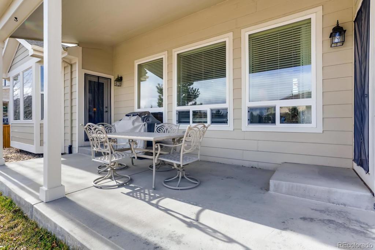
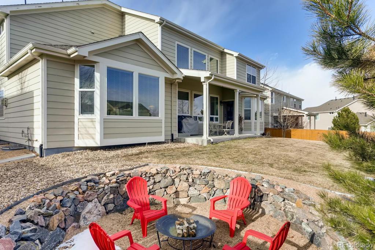
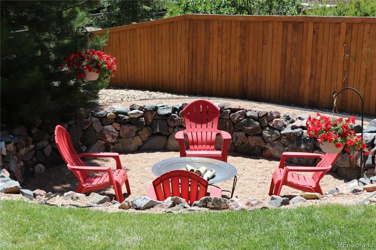
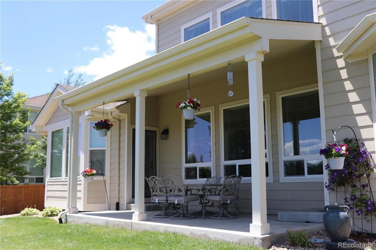
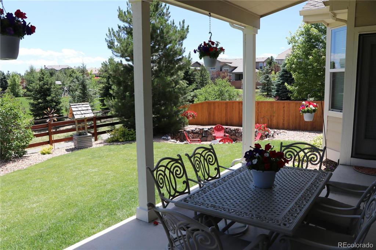
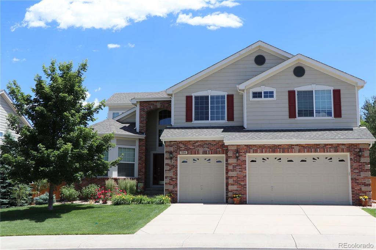


 Menu
Menu


