6722 Esmeralda Drive
Castle Rock, CO 80108 — Douglas county
Price
$540,000
Sqft
4404.00 SqFt
Baths
3
Beds
4
Description
Welcome home to this impressive Devon floor plan. You're going to love the elegant and upgraded finishes that are throughout this 4 bedroom, 3 bath home that backs to open space with a 3 car tandem garage.The front entryway opens up to an office and formal dining room with butler's pantry through to the open kitchen. Its feels so bright and inviting, especially with the real hardwood floors that run through majority of the main level.Entertaining is a dream here with the open floor plan, Gourmet Kitchen and huge island. Truly the heart of the home, family and friends will gravitate to this kitchen. right off the Kitchen is the oversized living room with a cozy fireplace perfect for snuggling up while watching a movie on a winter night.The Master Bedroom is an escape of its own. Oversized, Coffered Ceilings with Views of the open space. Not to mention the well appointed Master Suite Bath with a soaking tub, dual sinks and a massive walk in closet. Find 3 great guest bedrooms a hall bath with dual sinks and laundry upstairs as well.Out back, you'll find the ideal spot to design your own Deck or even Hot Tub Pad! Backing to the Open Space ensures no one will be behind you protecting your privacy.Cobblestone Ranch is a Master Plan Community with a Pool, Kiddie Pool, Tennis Courts, Basketball and Pickleball courts, miles of trails for riding and walking as well as multiple parks to play in.
Property Level and Sizes
SqFt Lot
7449.00
Lot Features
Built-in Features, Corian Counters, Eat-in Kitchen, Entrance Foyer, Five Piece Bath, Granite Counters, Kitchen Island, Master Suite, Open Floorplan, Pantry, Radon Mitigation System, Walk-In Closet(s), Wired for Data
Lot Size
0.17
Foundation Details
Slab
Basement
Full,Unfinished
Base Ceiling Height
9
Common Walls
No Common Walls
Interior Details
Interior Features
Built-in Features, Corian Counters, Eat-in Kitchen, Entrance Foyer, Five Piece Bath, Granite Counters, Kitchen Island, Master Suite, Open Floorplan, Pantry, Radon Mitigation System, Walk-In Closet(s), Wired for Data
Appliances
Cooktop, Dishwasher, Disposal, Double Oven, Gas Water Heater, Microwave, Refrigerator, Sump Pump
Electric
Central Air
Flooring
Carpet, Tile, Wood
Cooling
Central Air
Heating
Forced Air
Fireplaces Features
Family Room, Gas Log
Utilities
Cable Available, Electricity Available, Internet Access (Wired), Natural Gas Available, Phone Available
Exterior Details
Features
Lighting, Private Yard, Rain Gutters
Patio Porch Features
Covered,Front Porch
Water
Public
Sewer
Public Sewer
Land Details
PPA
3205882.35
Road Frontage Type
Public Road
Road Responsibility
Public Maintained Road
Road Surface Type
Paved
Garage & Parking
Parking Spaces
1
Parking Features
Concrete, Dry Walled, Tandem
Exterior Construction
Roof
Concrete,Spanish Tile
Construction Materials
Cement Siding, Frame, Stone
Architectural Style
Traditional
Exterior Features
Lighting, Private Yard, Rain Gutters
Window Features
Window Coverings
Builder Name 1
Richmond American Homes
Builder Source
Public Records
Financial Details
PSF Total
$123.75
PSF Finished
$186.77
PSF Above Grade
$186.77
Previous Year Tax
5036.00
Year Tax
2019
Primary HOA Management Type
Professionally Managed
Primary HOA Name
Summit Management
Primary HOA Phone
3034594919
Primary HOA Amenities
Clubhouse,Playground,Pool,Tennis Court(s),Trail(s)
Primary HOA Fees Included
Recycling, Trash
Primary HOA Fees
70.00
Primary HOA Fees Frequency
Monthly
Primary HOA Fees Total Annual
840.00
Primary HOA Status Letter Fees
$100
Location
Schools
Elementary School
Franktown
Middle School
Sagewood
High School
Ponderosa
Walk Score®
Contact me about this property
James T. Wanzeck
RE/MAX Professionals
6020 Greenwood Plaza Boulevard
Greenwood Village, CO 80111, USA
6020 Greenwood Plaza Boulevard
Greenwood Village, CO 80111, USA
- (303) 887-1600 (Mobile)
- Invitation Code: masters
- jim@jimwanzeck.com
- https://JimWanzeck.com
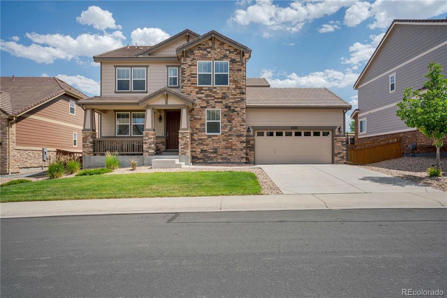
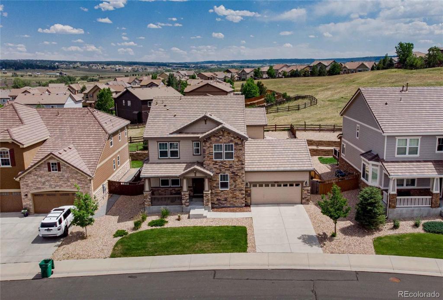
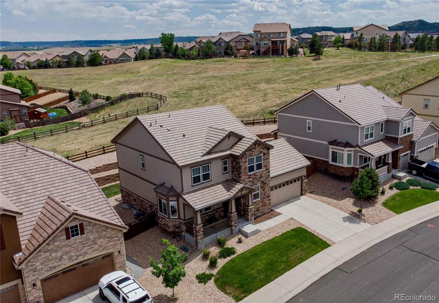
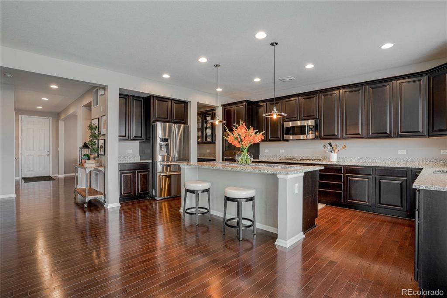
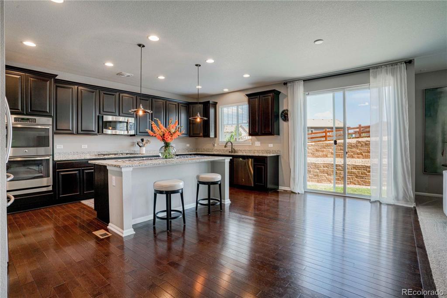
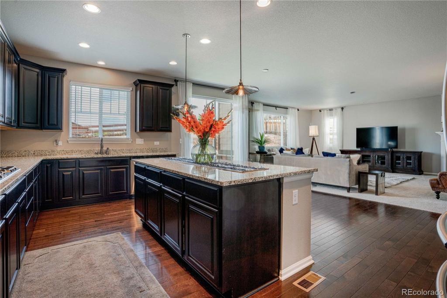
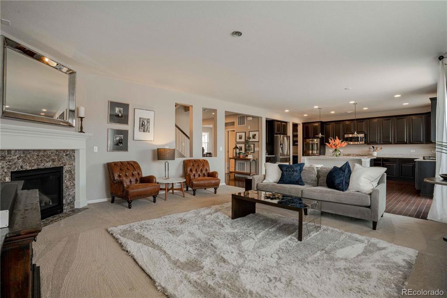
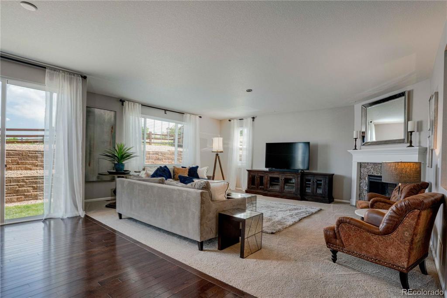
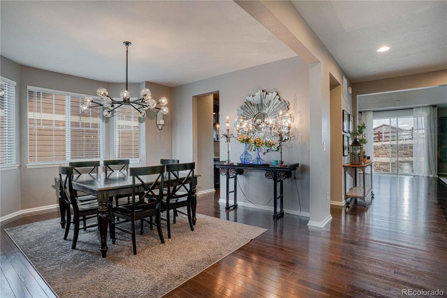
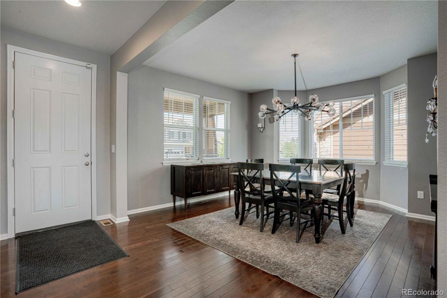
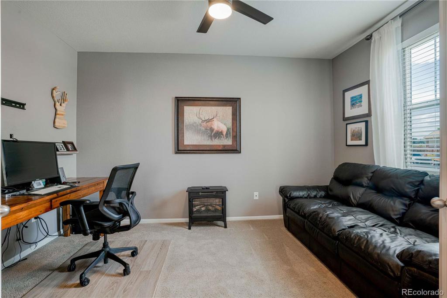
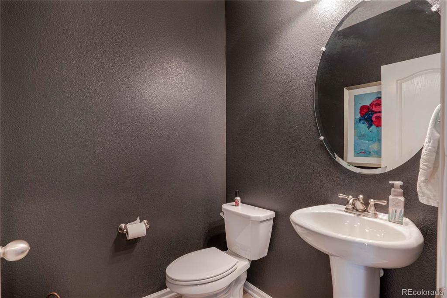
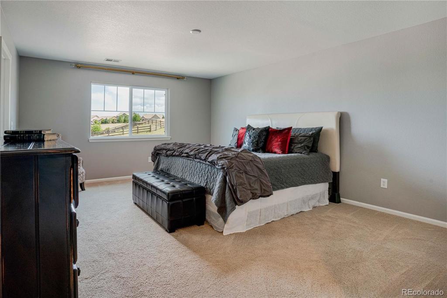
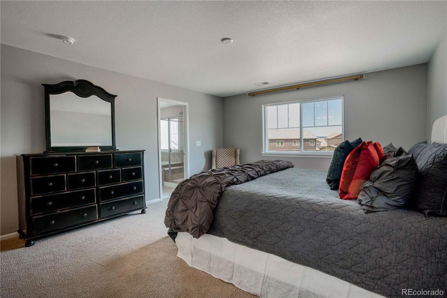
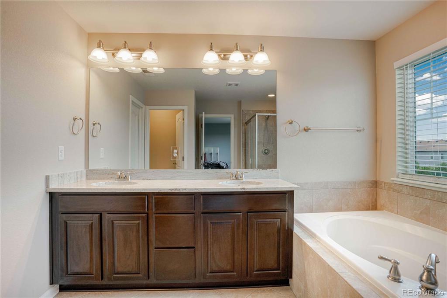
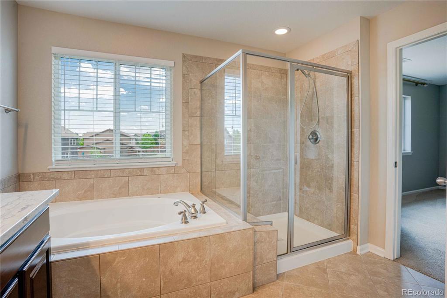
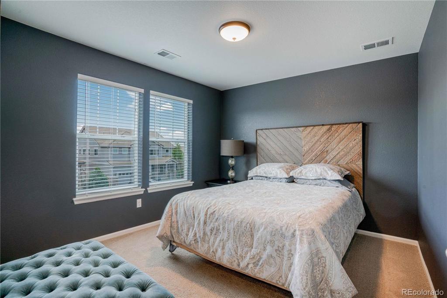
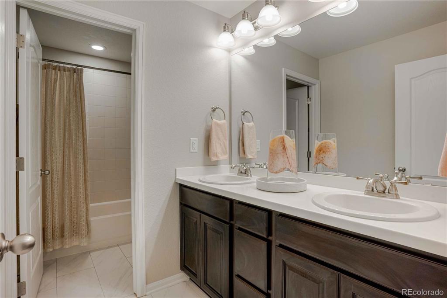
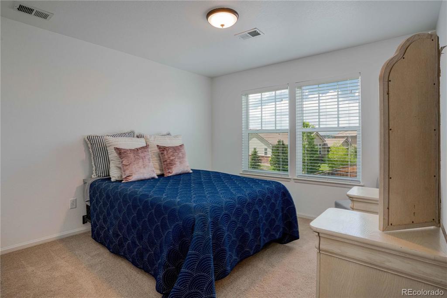
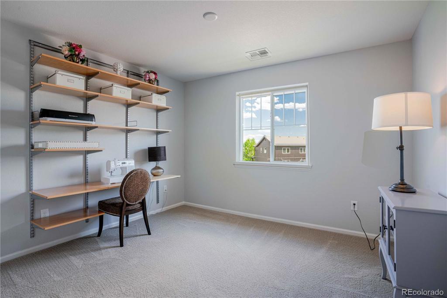
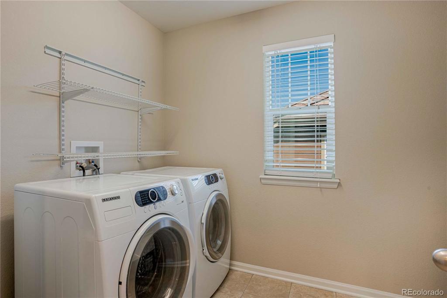
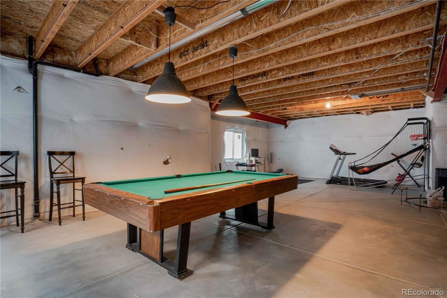
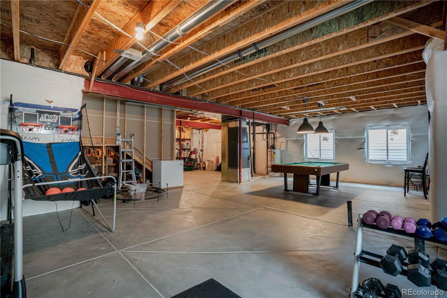
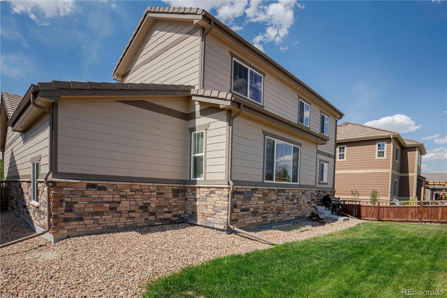
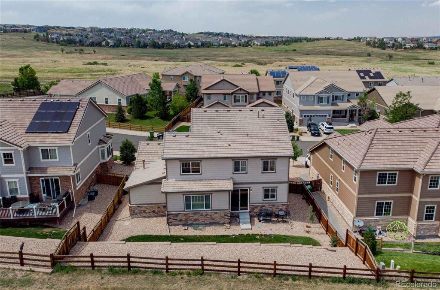
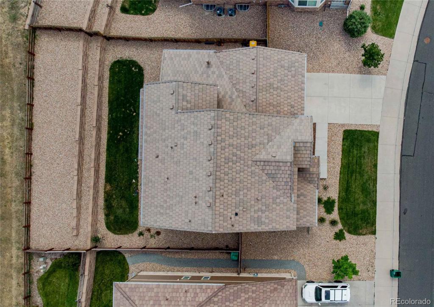
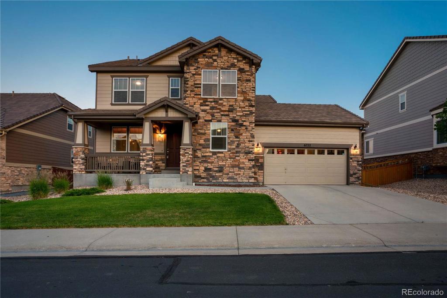


 Menu
Menu


