6622 Esmeralda Drive
Castle Rock, CO 80108 — Douglas county
Price
$640,000
Sqft
5623.00 SqFt
Baths
4
Beds
6
Description
Welcome home to this gorgeous 6 bedroom, 4 bathroom home in desirable Castle Rock! This is truly a rare find that is no longer built in Colorado and rarely comes up.Entertain family and friends in your beautiful kitchen around the large island with granite countertops, stainless steel appliances and 42" cabinets. Feel the bright and sunny living room with vaulted ceilings just open up the entire home! With new refinished and expanded hardwood floors throughout the main areas and formal dining room, this home is a show stopper.Retreat to your private, oversized master suite. Plantation Shutters, huge walk in closet with built-ins and a spa like master bath create an oasis to recharge and relax. The guest beds are separated from the master and are surrounded by unique flex room that's ideal for a study zone or reading room / office. This is a very hard to find feature anywhere!Check out the Finished Basement! Recently completed with all the bells and whistles. Wet Bar, pool table room, Movie area with surround sound, "game hall" and poker spot. This is all addition to 2 bedrooms and a high end bath with oversized walk in shower and changing room. Storage was considered as well with just over 400 sq feet of unfinished storage.Finally, Relax on your lovely concrete stamped, covered patio overlooking the greenbelt and open space. Enjoy the professionally landscaped yard with mature trees and vegetation. The 3 car garage has built in shelving offering plenty of storage. The home is equipped with 2 water heaters plumbed for a gas dryer. Cobblestone Ranch is a master planned community with a large community pool (with additional zero entry kids pool), Tennis and Pickle Ball Courts, several community parks and mile and miles of walking trails. Only minutes from both Parker, Castle Rock and the DTC you'll find commuting from here is easy.Stop on by, be impressed and make this your next home!
Property Level and Sizes
SqFt Lot
7710.00
Lot Features
Breakfast Nook, Built-in Features, Ceiling Fan(s), Eat-in Kitchen, Entrance Foyer, Five Piece Bath, Granite Counters, Kitchen Island, Primary Suite, No Stairs, Open Floorplan, Pantry, Radon Mitigation System, Smoke Free, Solid Surface Counters, Sound System, Utility Sink, Walk-In Closet(s), Wet Bar, Wired for Data
Lot Size
0.18
Foundation Details
Slab
Basement
Finished,Full,Sump Pump
Base Ceiling Height
9"
Interior Details
Interior Features
Breakfast Nook, Built-in Features, Ceiling Fan(s), Eat-in Kitchen, Entrance Foyer, Five Piece Bath, Granite Counters, Kitchen Island, Primary Suite, No Stairs, Open Floorplan, Pantry, Radon Mitigation System, Smoke Free, Solid Surface Counters, Sound System, Utility Sink, Walk-In Closet(s), Wet Bar, Wired for Data
Appliances
Cooktop, Dishwasher, Disposal, Double Oven, Dryer, Microwave, Refrigerator, Self Cleaning Oven, Sump Pump, Washer, Wine Cooler
Laundry Features
In Unit
Electric
Central Air
Flooring
Carpet, Tile, Wood
Cooling
Central Air
Heating
Forced Air
Fireplaces Features
Gas, Great Room
Utilities
Cable Available, Electricity Connected, Internet Access (Wired), Natural Gas Connected, Phone Connected
Exterior Details
Features
Barbecue, Garden, Gas Grill, Private Yard, Rain Gutters
Patio Porch Features
Covered,Front Porch,Patio
Water
Public
Sewer
Public Sewer
Land Details
PPA
3583333.33
Road Frontage Type
Public Road
Road Responsibility
Public Maintained Road
Road Surface Type
Paved
Garage & Parking
Parking Spaces
1
Exterior Construction
Roof
Concrete
Construction Materials
Frame
Architectural Style
Traditional
Exterior Features
Barbecue, Garden, Gas Grill, Private Yard, Rain Gutters
Window Features
Double Pane Windows
Security Features
Carbon Monoxide Detector(s),Radon Detector,Smoke Detector(s)
Builder Name 1
Richmond American Homes
Builder Source
Public Records
Financial Details
PSF Total
$114.71
PSF Finished
$123.49
PSF Above Grade
$228.89
Previous Year Tax
5308.00
Year Tax
2018
Primary HOA Management Type
Professionally Managed
Primary HOA Name
Summit Management
Primary HOA Phone
303-459-4919
Primary HOA Website
http://www.cobblestoneranchowners.com
Primary HOA Amenities
Clubhouse,Park,Playground,Pool,Tennis Court(s),Trail(s)
Primary HOA Fees Included
Maintenance Grounds, Recycling, Trash
Primary HOA Fees
70.00
Primary HOA Fees Frequency
Monthly
Primary HOA Fees Total Annual
840.00
Location
Schools
Elementary School
Franktown
Middle School
Sagewood
High School
Ponderosa
Walk Score®
Contact me about this property
James T. Wanzeck
RE/MAX Professionals
6020 Greenwood Plaza Boulevard
Greenwood Village, CO 80111, USA
6020 Greenwood Plaza Boulevard
Greenwood Village, CO 80111, USA
- (303) 887-1600 (Mobile)
- Invitation Code: masters
- jim@jimwanzeck.com
- https://JimWanzeck.com
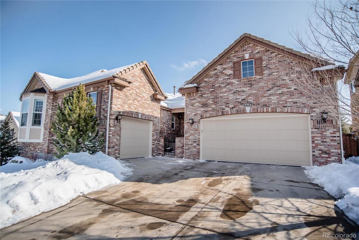
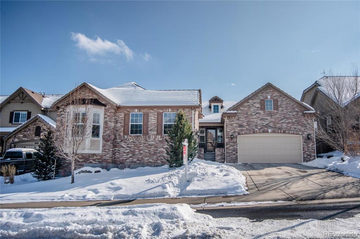
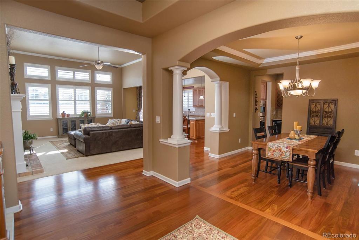
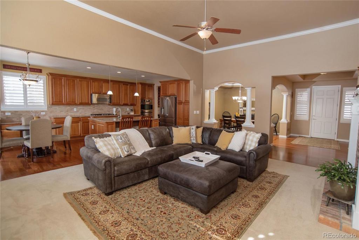
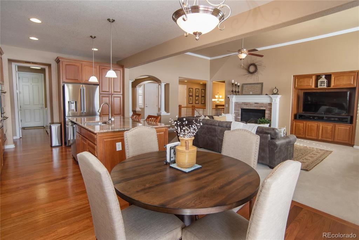
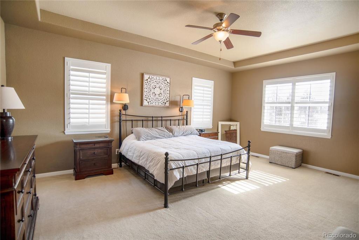
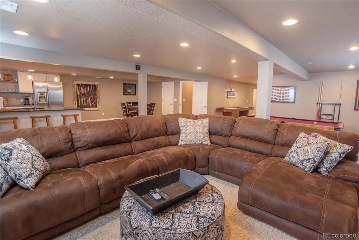
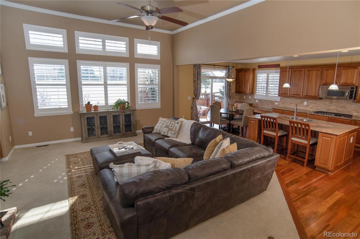
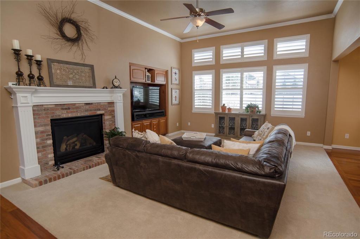
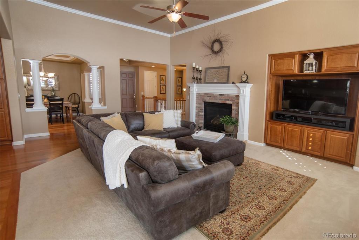
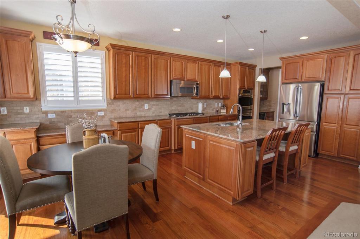
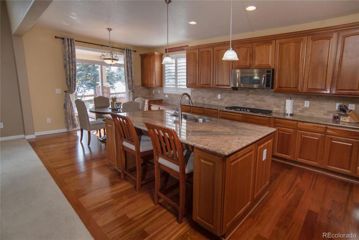
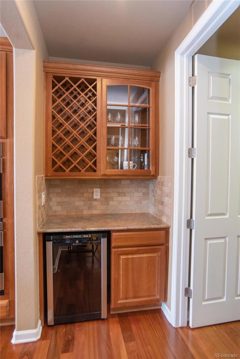
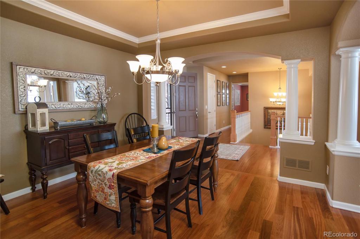
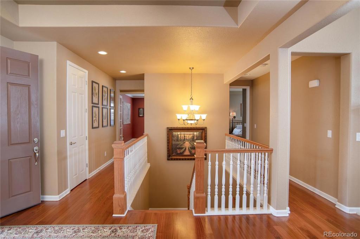
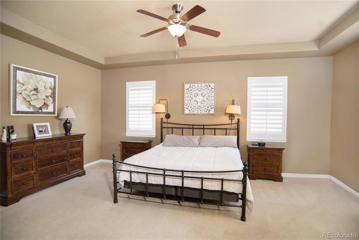
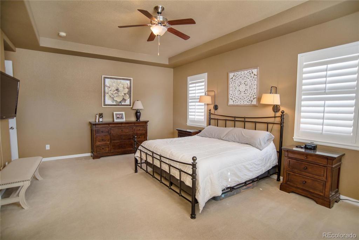
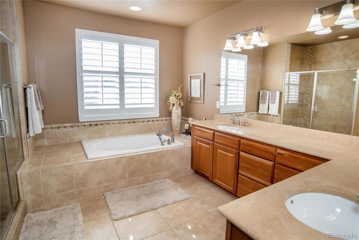
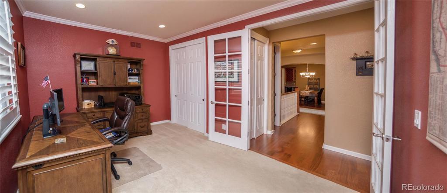
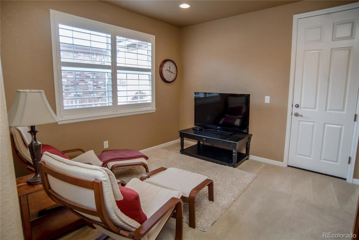
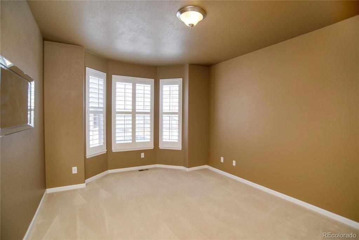
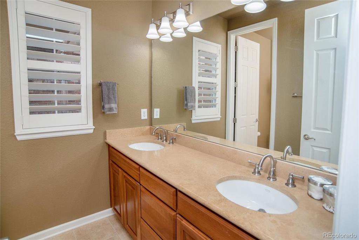
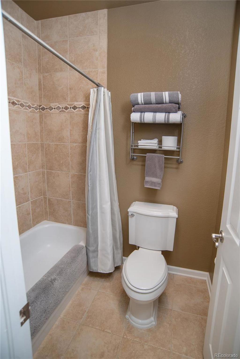
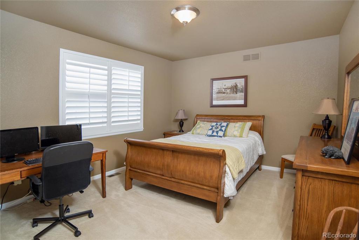
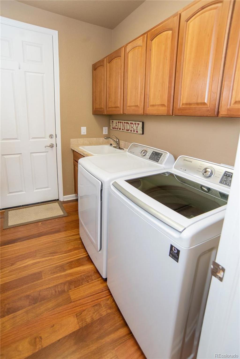
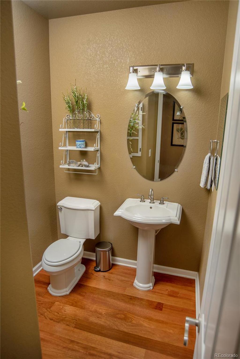
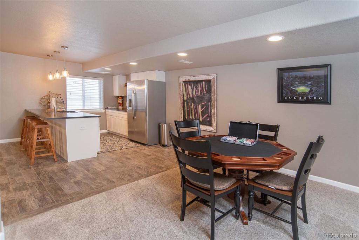
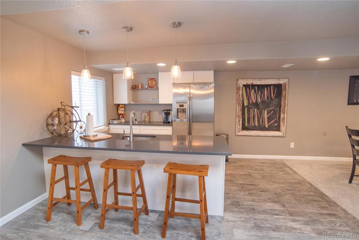
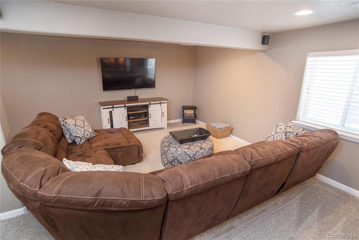
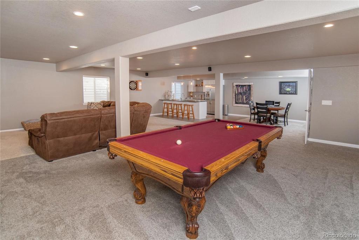
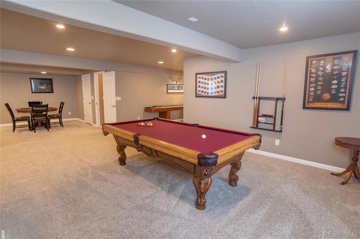
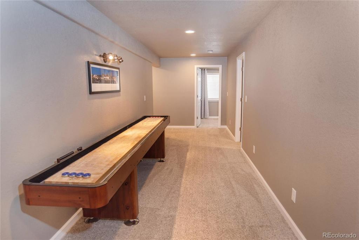
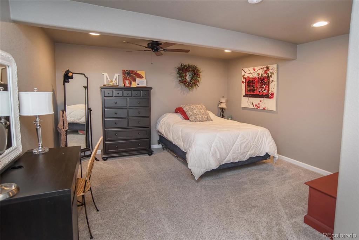
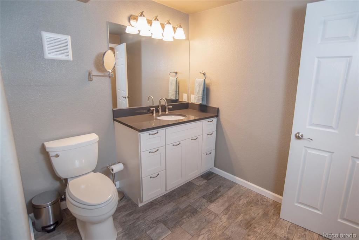
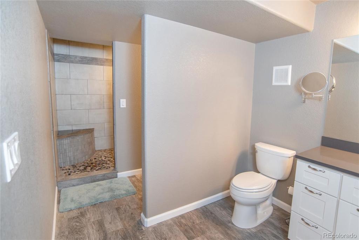
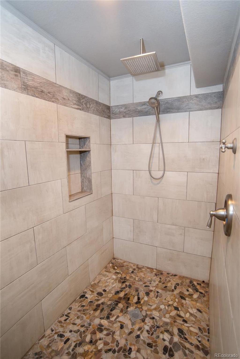
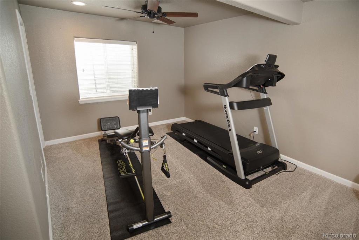
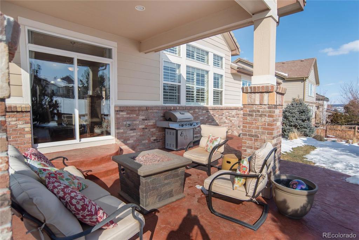
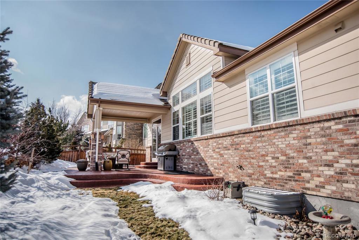
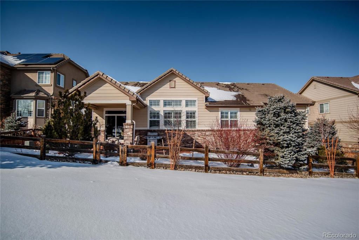


 Menu
Menu


