6306 Ellingwood Point Place
Castle Rock, CO 80108 — Douglas county
Price
$1,165,000
Sqft
5842.00 SqFt
Baths
5
Beds
6
Description
Situated on a .57 acre private cul-de-sac, this beautiful maintained home is move-in ready. Mountains views from the upper level. The outdoor entertainment area is a must see. The outdoor fireplace will keep you warm while you enjoy the crisp Colorado nights. The flat manicured yard and spacious flagstone covered back patio provide a perfect area for entertaining, including a built-in barbeque. The kitchen has beautiful granite, maple cabinets, stainless steel appliances, and a kitchen nook which opens up to the fabulous family room. The newly refinished wood floors are stunning. Floor to ceiling windows allow the nature and light in. Family room windows have been replaced within the last 24 months. The brick fireplace is the focal point of the room. The secondary staircase with iron spindles leads upstairs to 4 bedrooms and 3 full bathrooms. The master suite, with its tranquil sitting area and double sided fireplace, is a perfect place to relax. The main floor den allows you to work privately with French double doors. The finished basement is a perfect place to entertain with a bar, play pool, media center. The basement has 2 bedrooms and 1 beautiful rustic bathroom. Plenty of storage area in unfinished part of basement. Great Castle Pines Village location: Close to I-25 Access, DTC, Shops at Castle Rock-Park Meadows Shopping, Daniels Park, Golf Courses , New Whole Foods store, great restaurants and so much more!
Property Level and Sizes
SqFt Lot
24829.00
Lot Features
Breakfast Nook, Ceiling Fan(s), Central Vacuum, Entrance Foyer, Five Piece Bath, Granite Counters, Jack & Jill Bathroom, Kitchen Island, Primary Suite, Pantry, Smoke Free, Vaulted Ceiling(s), Walk-In Closet(s)
Lot Size
0.57
Foundation Details
Slab
Basement
Finished, Full
Common Walls
No Common Walls
Interior Details
Interior Features
Breakfast Nook, Ceiling Fan(s), Central Vacuum, Entrance Foyer, Five Piece Bath, Granite Counters, Jack & Jill Bathroom, Kitchen Island, Primary Suite, Pantry, Smoke Free, Vaulted Ceiling(s), Walk-In Closet(s)
Appliances
Cooktop, Dishwasher, Disposal, Double Oven, Dryer, Microwave, Oven, Refrigerator, Self Cleaning Oven, Washer, Wine Cooler
Electric
Central Air
Flooring
Carpet, Tile, Wood
Cooling
Central Air
Heating
Forced Air, Natural Gas
Fireplaces Features
Bedroom, Family Room
Utilities
Cable Available, Electricity Available, Electricity Connected, Internet Access (Wired), Natural Gas Available, Natural Gas Connected, Phone Available, Phone Connected
Exterior Details
Features
Barbecue, Fire Pit, Gas Grill, Private Yard, Rain Gutters
Lot View
Mountain(s)
Water
Public
Sewer
Public Sewer
Land Details
Road Frontage Type
Private Road
Road Responsibility
Private Maintained Road
Road Surface Type
Alley Paved
Garage & Parking
Parking Features
Concrete, Finished, Floor Coating, Lighted, Oversized, Storage
Exterior Construction
Roof
Concrete
Construction Materials
Brick, Stucco, Wood Siding
Exterior Features
Barbecue, Fire Pit, Gas Grill, Private Yard, Rain Gutters
Window Features
Double Pane Windows, Window Coverings, Window Treatments
Security Features
Carbon Monoxide Detector(s), Security System, Smoke Detector(s)
Builder Name 1
Toll Brothers
Builder Source
Public Records
Financial Details
Previous Year Tax
7595.00
Year Tax
2018
Primary HOA Name
Castle Pines Village
Primary HOA Phone
303-814-1385
Primary HOA Amenities
Clubhouse, Fitness Center, Garden Area, Gated, Playground, Pool, Security, Spa/Hot Tub, Tennis Court(s), Trail(s)
Primary HOA Fees Included
Maintenance Grounds, Recycling, Road Maintenance, Security, Snow Removal, Trash
Primary HOA Fees
300.00
Primary HOA Fees Frequency
Monthly
Location
Schools
Elementary School
Buffalo Ridge
Middle School
Rocky Heights
High School
Rock Canyon
Walk Score®
Contact me about this property
James T. Wanzeck
RE/MAX Professionals
6020 Greenwood Plaza Boulevard
Greenwood Village, CO 80111, USA
6020 Greenwood Plaza Boulevard
Greenwood Village, CO 80111, USA
- (303) 887-1600 (Mobile)
- Invitation Code: masters
- jim@jimwanzeck.com
- https://JimWanzeck.com
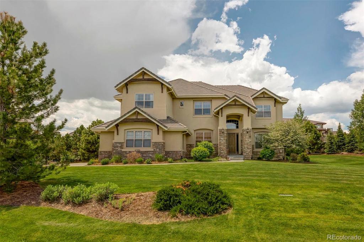
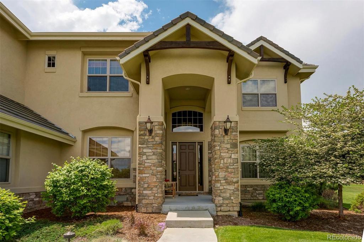
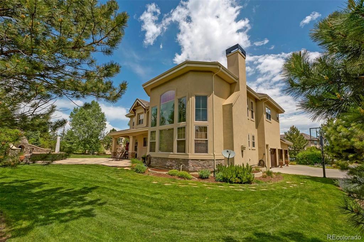
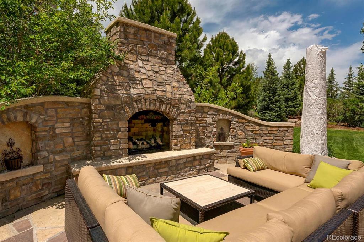
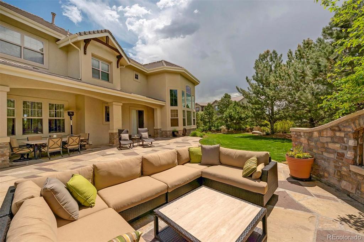
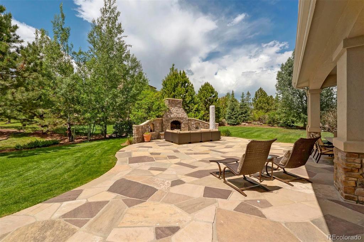
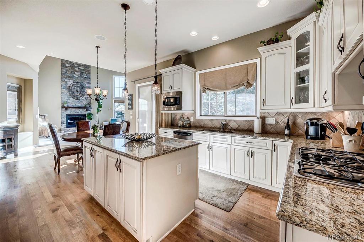
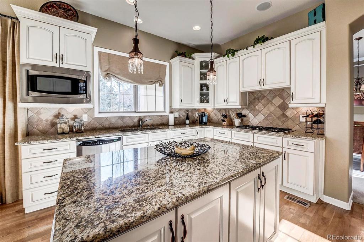
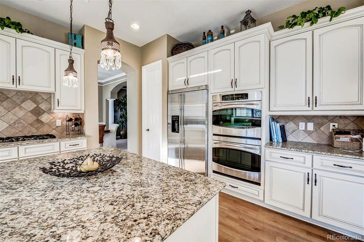
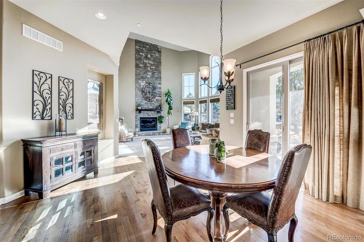
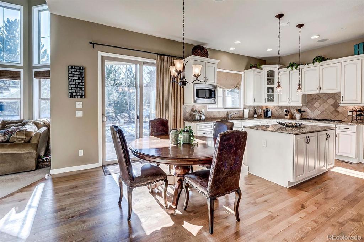
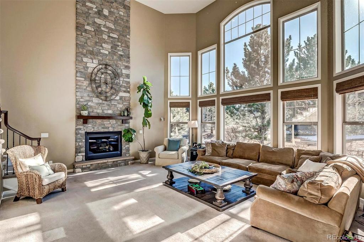
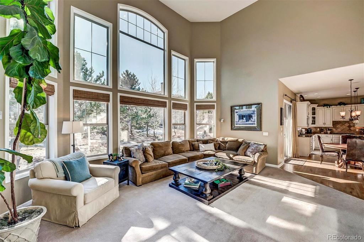
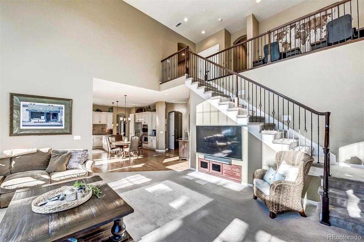
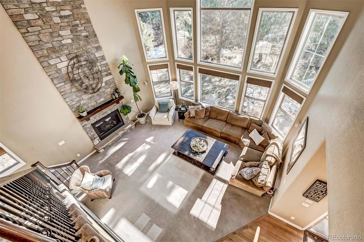
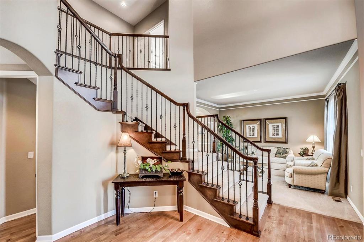
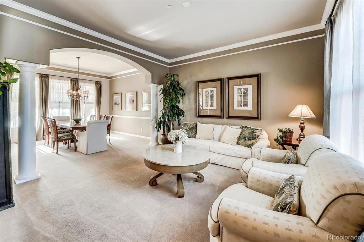
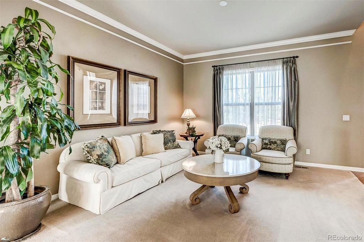
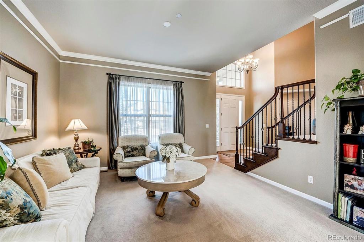
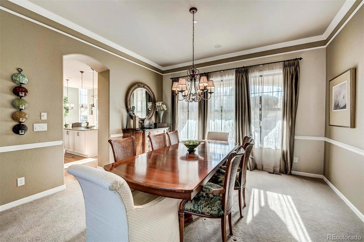
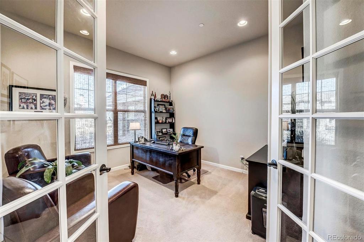
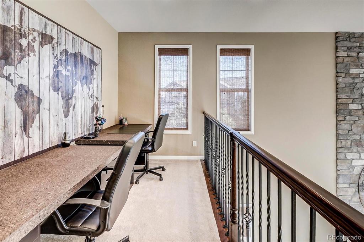
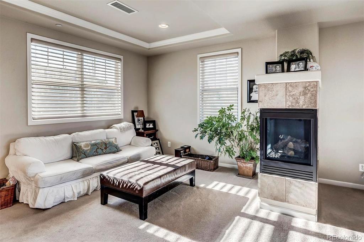
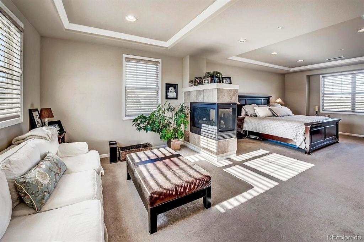
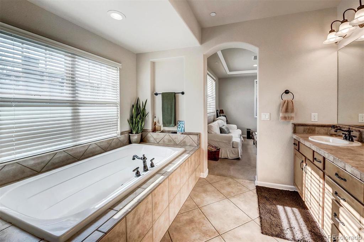
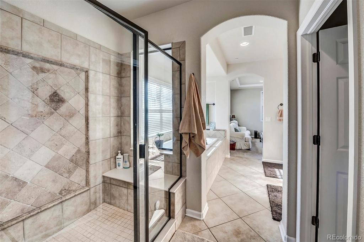
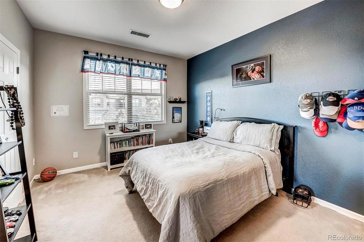
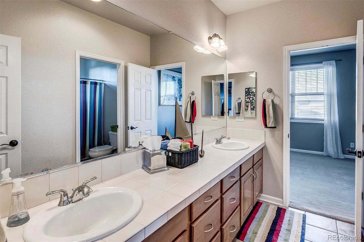
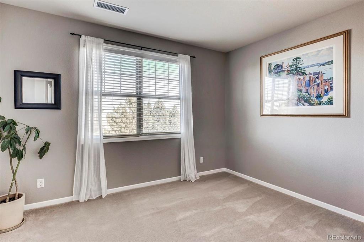
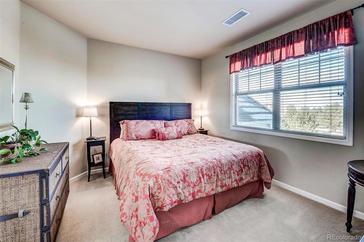
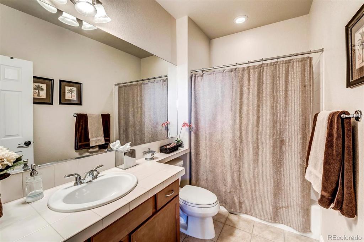
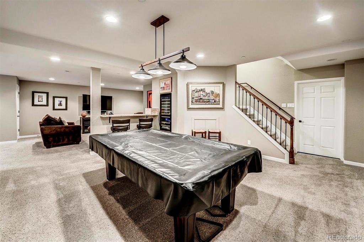
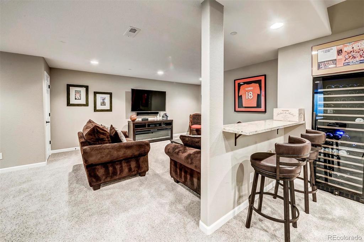
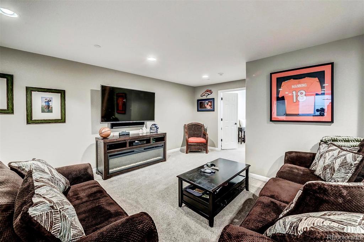
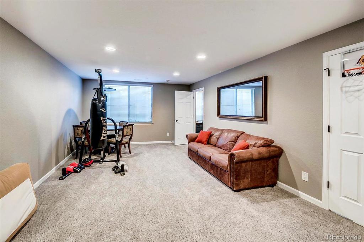
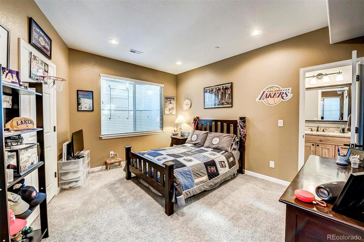
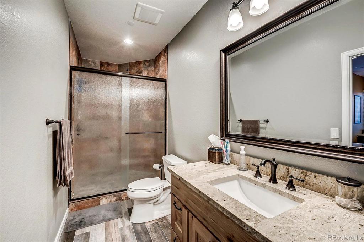
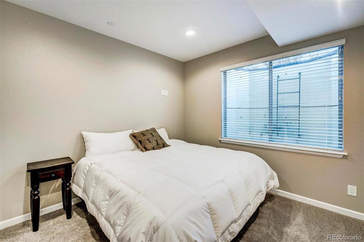
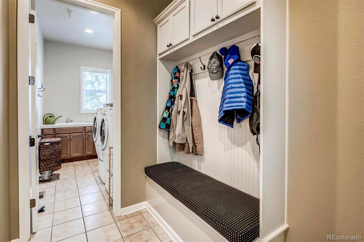


 Menu
Menu


