5175 Le Duc Lane
Castle Rock, CO 80108 — Douglas county
Price
$790,000
Sqft
4924.00 SqFt
Baths
4
Beds
4
Description
Gorgeous walkout ranch in the coveted community of Castle Pines Village. Spectacular and expansive mountain views abound in this pristine gem! Hardwood flooring accents the entry way and leads into the stately study with built-in bookcases. The floor plan includes a MAIN LEVEL MASTER, main level laundry, exquisite kitchen, stainless steel appliances, breakfast area, large kitchen island, walk out patio and open floor plan. The custom finished walk-out level has two large bedrooms (one non-comforming for closet), full bath and a ton of space for entertaining and opens to a covered patio that leads to large open space. This house also boasts a ton of storage space that could easily be finished for another bedroom, full bath and exercise room. Two large garages. This home is well located and within walking distance to fitness center, tennis courts and pool, 15 min. to Park Meadows, 20 min. to DTC and highly rated Douglas County Schools. Truly a must see and move in ready!
Property Level and Sizes
SqFt Lot
7971.00
Lot Features
Built-in Features, Eat-in Kitchen, Granite Counters, Heated Basement, Kitchen Island, Primary Suite, Open Floorplan, Smoke Free, Walk-In Closet(s)
Lot Size
0.18
Foundation Details
Raised
Basement
Exterior Entry,Finished,None,Walk-Out Access
Interior Details
Interior Features
Built-in Features, Eat-in Kitchen, Granite Counters, Heated Basement, Kitchen Island, Primary Suite, Open Floorplan, Smoke Free, Walk-In Closet(s)
Appliances
Dishwasher, Disposal, Dryer, Humidifier, Microwave, Oven, Refrigerator, Self Cleaning Oven, Washer, Washer/Dryer
Electric
Central Air
Flooring
Carpet, Tile, Wood
Cooling
Central Air
Heating
Forced Air, Natural Gas
Fireplaces Features
Family Room, Gas, Gas Log
Utilities
Cable Available, Electricity Connected, Internet Access (Wired), Natural Gas Available, Natural Gas Connected, Phone Connected
Exterior Details
Features
Private Yard, Rain Gutters
Patio Porch Features
Covered
Lot View
Mountain(s)
Water
Public
Sewer
Community
Land Details
PPA
4388888.89
Road Frontage Type
Private Road
Road Responsibility
Private Maintained Road
Road Surface Type
Paved
Garage & Parking
Parking Spaces
1
Parking Features
Concrete, Garage, Insulated, Oversized
Exterior Construction
Roof
Concrete
Construction Materials
Frame, Stucco
Architectural Style
Spanish/SW
Exterior Features
Private Yard, Rain Gutters
Window Features
Double Pane Windows
Security Features
Security System,Smoke Detector(s)
Builder Name 1
Richmond American Homes
Financial Details
PSF Total
$160.44
PSF Finished All
$212.59
PSF Finished
$191.93
PSF Above Grade
$318.16
Previous Year Tax
6303.00
Year Tax
2018
Primary HOA Management Type
Professionally Managed
Primary HOA Name
The Village at Castle Pines
Primary HOA Phone
303-814-1345
Primary HOA Website
castlepinesvillage.org
Primary HOA Amenities
Clubhouse,Concierge,Fitness Center,Gated,Golf Course,Pool,Spa/Hot Tub,Tennis Court(s),Trail(s)
Primary HOA Fees Included
Maintenance Grounds, On-Site Check In, Recycling, Road Maintenance, Sewer, Snow Removal, Trash
Primary HOA Fees
225.00
Primary HOA Fees Frequency
Monthly
Primary HOA Fees Total Annual
5304.00
Location
Schools
Elementary School
Buffalo Ridge
Middle School
Rocky Heights
High School
Rock Canyon
Walk Score®
Contact me about this property
James T. Wanzeck
RE/MAX Professionals
6020 Greenwood Plaza Boulevard
Greenwood Village, CO 80111, USA
6020 Greenwood Plaza Boulevard
Greenwood Village, CO 80111, USA
- (303) 887-1600 (Mobile)
- Invitation Code: masters
- jim@jimwanzeck.com
- https://JimWanzeck.com
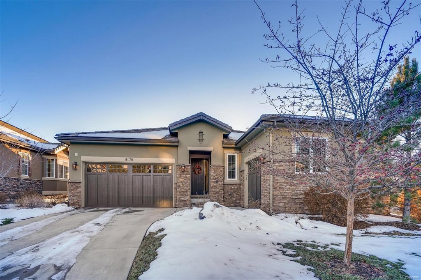
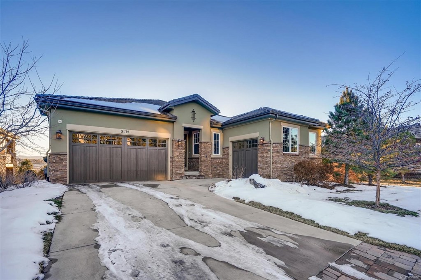
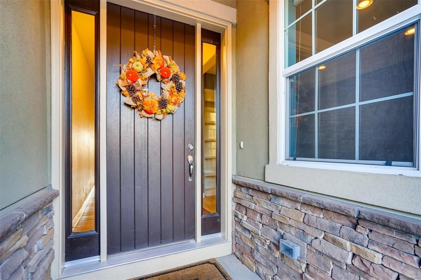
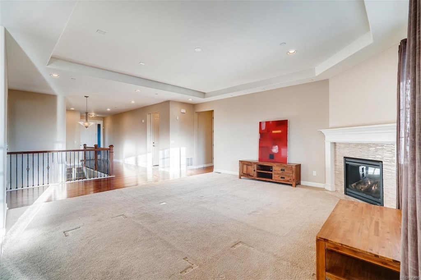
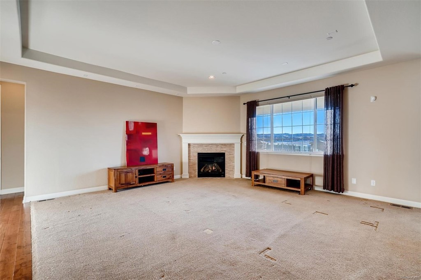
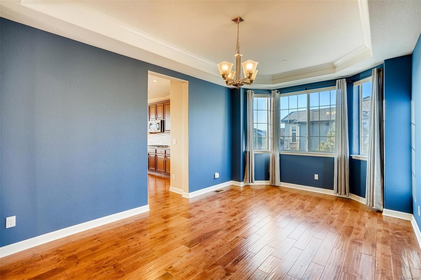
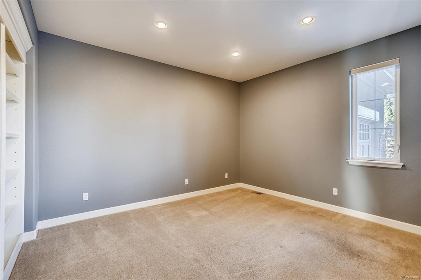
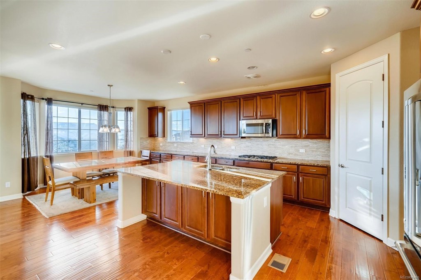
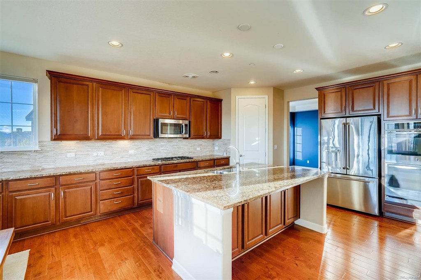
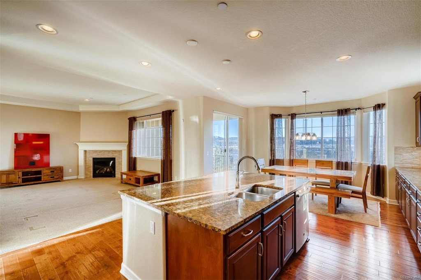
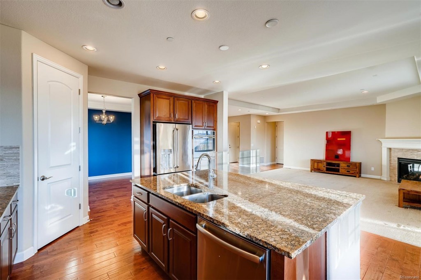
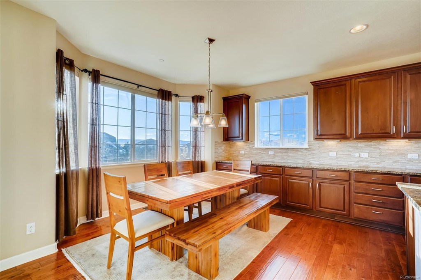
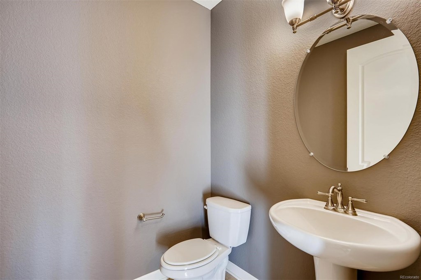
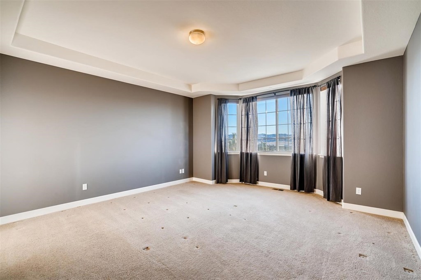
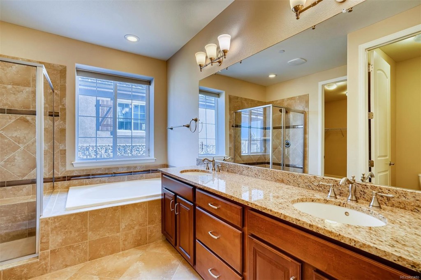
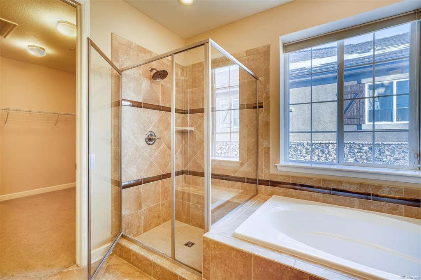
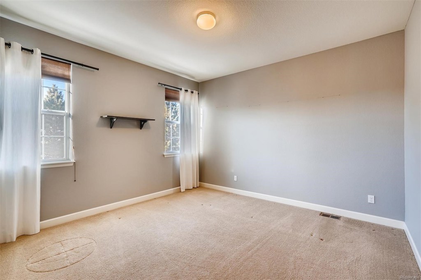
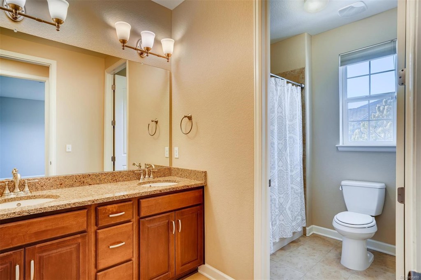
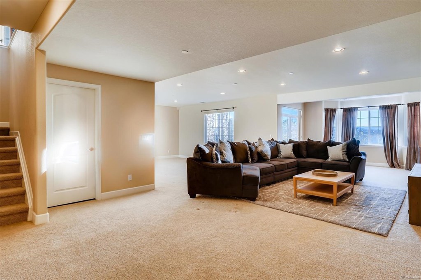
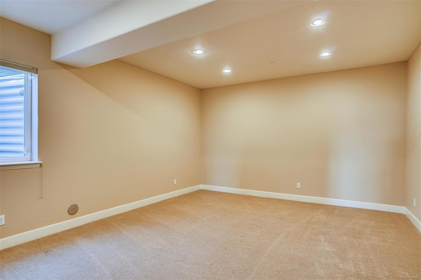
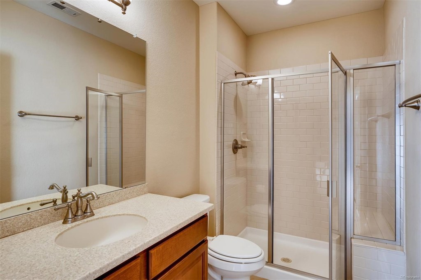
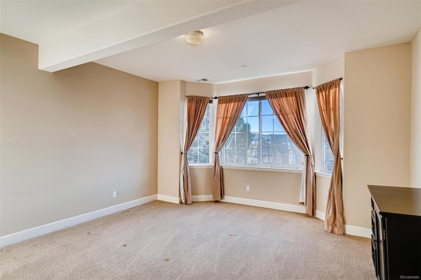
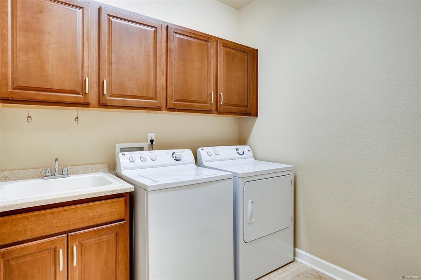
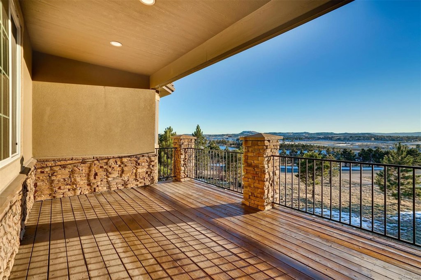
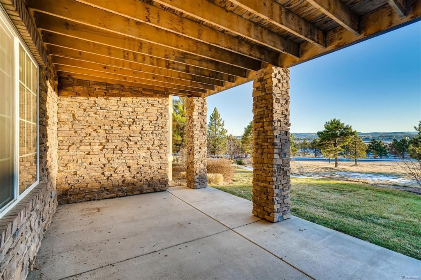
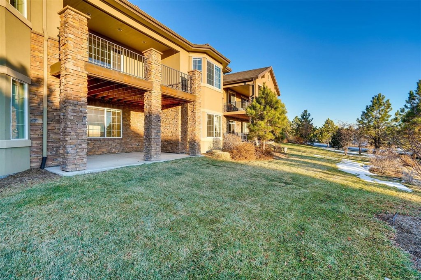
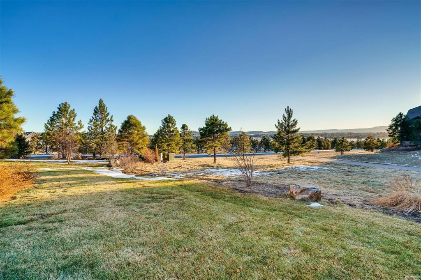
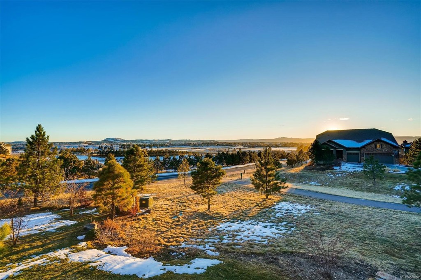


 Menu
Menu
 Schedule a Showing
Schedule a Showing

