5136 Le Duc Drive
Castle Rock, CO 80108 — Douglas county
Price
$749,000
Sqft
4878.00 SqFt
Baths
3
Beds
4
Description
Gorgeous Ranch Home in Castle Pines Village gated-community adjacent to open space with tremendous mountain views*Over 2400 sq ft of one floor living with terrific features: Main Floor Master en-suite with double sinks, frame less shower doors, soaker tub, walk-in closet, Great Room with gas fireplace and media/speaker pre-wire, Office with an abundance of built-in shelves and shutters, huge second bedroom, laundry room with cabinets, key drop/tech area, security system, Levolor shades and walk-in coat closet*Home is lightly lived in with lots of natural light, hardwood floors throughout the common spaces and beautiful open space directly behind home*Stainless steel appliances, granite counter tops, gas cook-top, double ovens, and microwave*Large island with breakfast bar area as well as storage on both sides*Second bath features double sinks and separate toilet/shower room*Finished garden-level basement features large recreation square footage with loads of windows for natural light, two bedrooms (1 non-conforming due to no closet), full bathroom and over 700 sq ft of storage*Walking distance to Fitness Center and adult pool*Amenities around the community include several pools, playgrounds, tennis/pickle-ball courts, large grass areas for sports and entertaining, trails in a forest-like setting, and the Castle Pine Golf Club*
Property Level and Sizes
SqFt Lot
8276.40
Lot Features
Breakfast Nook, Built-in Features, Ceiling Fan(s), Eat-in Kitchen, Entrance Foyer, Five Piece Bath, Granite Counters, Kitchen Island, Laminate Counters, Primary Suite, Open Floorplan, Pantry, Smoke Free, Walk-In Closet(s), Wired for Data
Lot Size
0.19
Foundation Details
Concrete Perimeter
Basement
Daylight,Finished,Full,Interior Entry/Standard
Interior Details
Interior Features
Breakfast Nook, Built-in Features, Ceiling Fan(s), Eat-in Kitchen, Entrance Foyer, Five Piece Bath, Granite Counters, Kitchen Island, Laminate Counters, Primary Suite, Open Floorplan, Pantry, Smoke Free, Walk-In Closet(s), Wired for Data
Appliances
Cooktop, Dishwasher, Disposal, Double Oven, Gas Water Heater, Microwave
Electric
Central Air
Flooring
Carpet, Concrete, Tile, Wood
Cooling
Central Air
Heating
Forced Air
Fireplaces Features
Gas Log, Great Room
Utilities
Electricity Connected, Internet Access (Wired), Natural Gas Connected, Phone Connected
Exterior Details
Features
Balcony
Patio Porch Features
Covered,Deck,Front Porch
Lot View
Mountain(s),Valley
Water
Public
Sewer
Public Sewer
Land Details
PPA
3942105.26
Road Frontage Type
Private Road
Road Responsibility
Private Maintained Road
Road Surface Type
Paved
Garage & Parking
Parking Spaces
1
Parking Features
Concrete, Dry Walled, Finished, Oversized, Oversized Door
Exterior Construction
Roof
Cement Shake
Construction Materials
Stone, Stucco
Architectural Style
Contemporary
Exterior Features
Balcony
Window Features
Double Pane Windows, Window Coverings, Window Treatments
Security Features
Carbon Monoxide Detector(s),Security Entrance,Security System,Smoke Detector(s)
Builder Source
Public Records
Financial Details
PSF Total
$153.55
PSF Finished
$184.80
PSF Above Grade
$301.65
Previous Year Tax
6251.00
Year Tax
2018
Primary HOA Management Type
Professionally Managed
Primary HOA Name
The Village at Castle Pines
Primary HOA Phone
303-814-1345
Primary HOA Website
castlepinesvillage.org
Primary HOA Amenities
Clubhouse,Fitness Center,Gated,Park,Parking,Playground,Pond Seasonal,Pool,Sauna,Security,Spa/Hot Tub,Tennis Court(s),Trail(s)
Primary HOA Fees Included
Capital Reserves, Irrigation Water, Maintenance Grounds, On-Site Check In, Road Maintenance, Security, Trash
Primary HOA Fees
225.00
Primary HOA Fees Frequency
Monthly
Primary HOA Fees Total Annual
5256.00
Location
Schools
Elementary School
Buffalo Ridge
Middle School
Rocky Heights
High School
Rock Canyon
Walk Score®
Contact me about this property
James T. Wanzeck
RE/MAX Professionals
6020 Greenwood Plaza Boulevard
Greenwood Village, CO 80111, USA
6020 Greenwood Plaza Boulevard
Greenwood Village, CO 80111, USA
- (303) 887-1600 (Mobile)
- Invitation Code: masters
- jim@jimwanzeck.com
- https://JimWanzeck.com
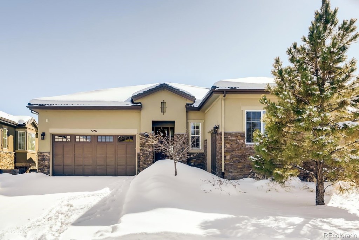
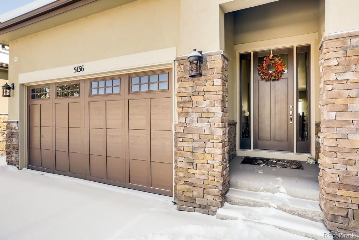
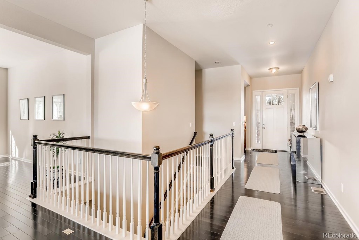
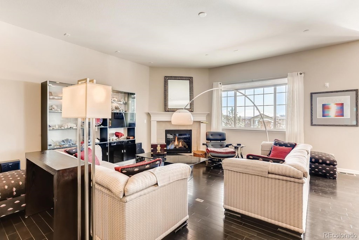
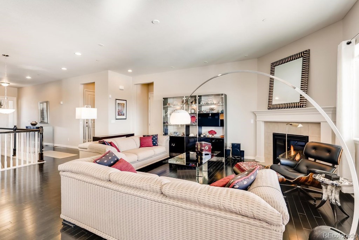
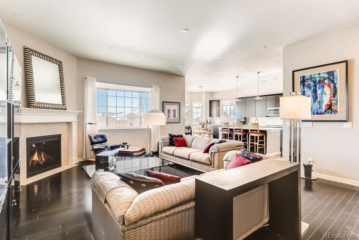
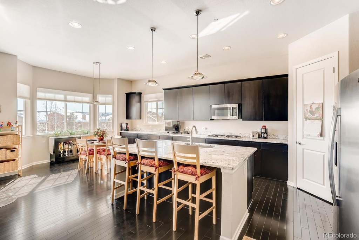
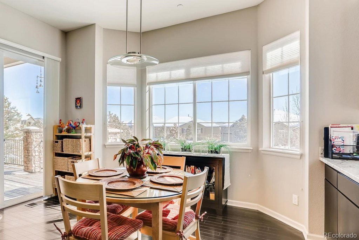
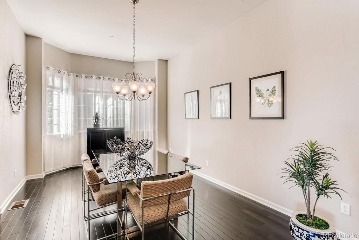
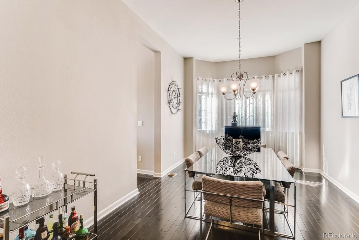
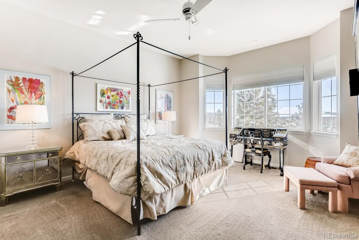
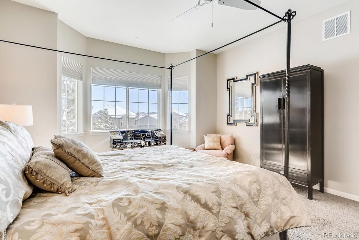
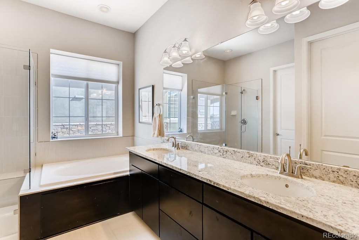
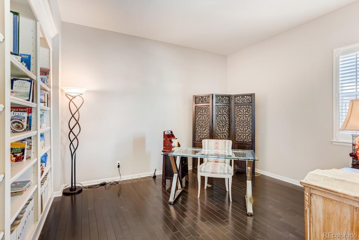
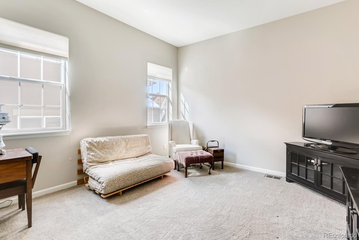
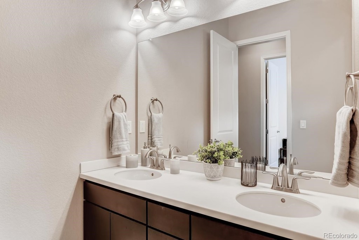
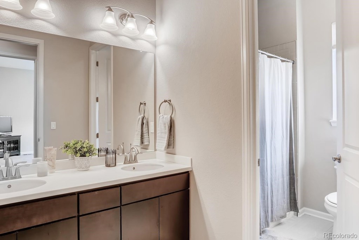
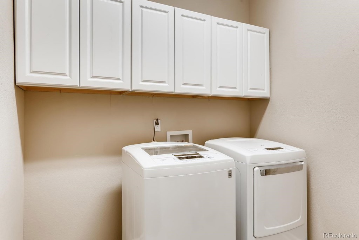
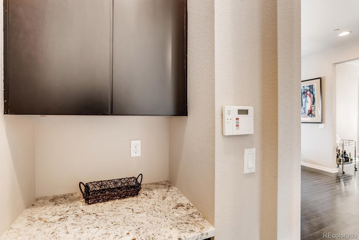
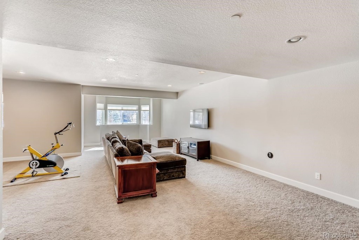
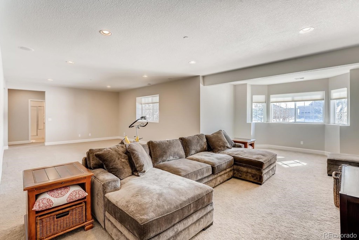
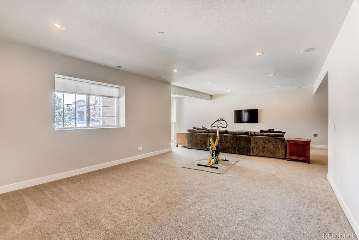
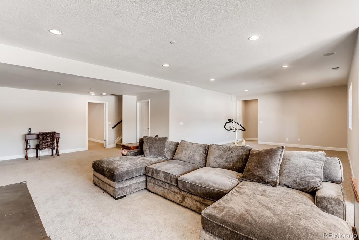
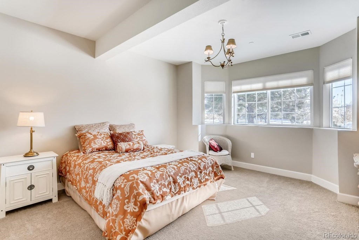
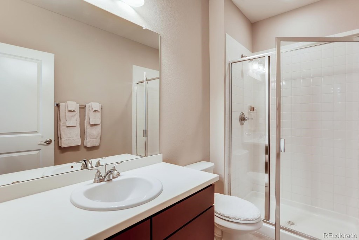
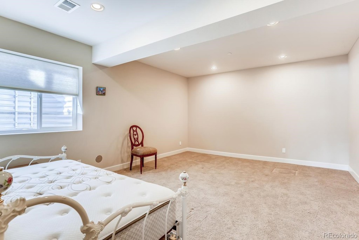
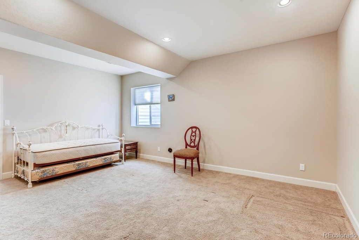
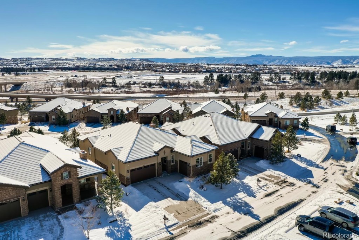
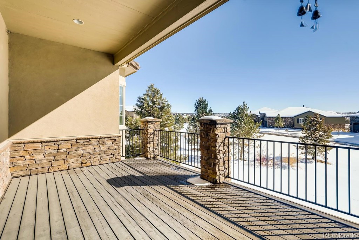
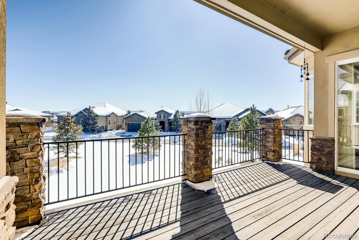
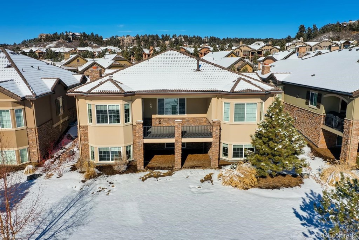
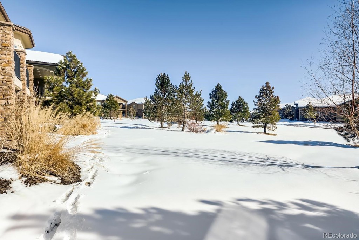
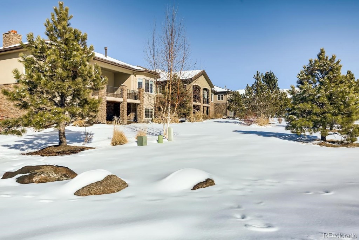
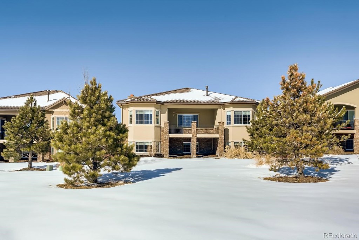
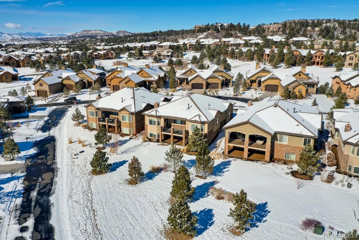
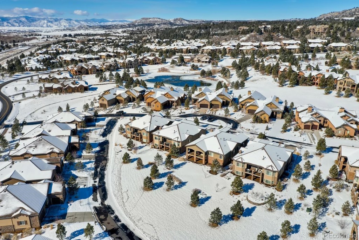
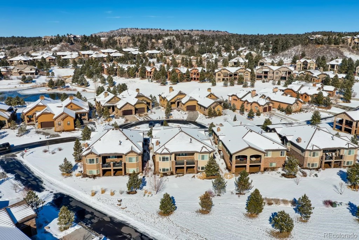
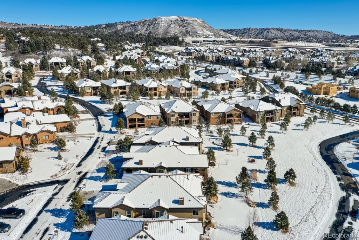
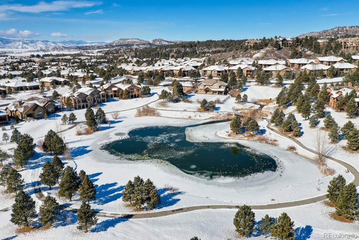
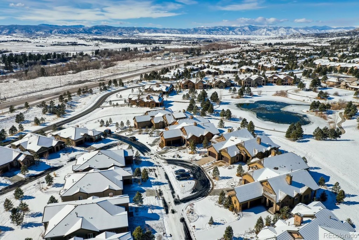


 Menu
Menu
 Schedule a Showing
Schedule a Showing

