4375 Mcmurdo Court
Castle Rock, CO 80108 — Douglas county
Price
$484,890
Sqft
3705.00 SqFt
Baths
3
Beds
3
Description
Wonderfully upgraded 3 bedroom, 3 bath Taylor Morrison Home found in the elegant Terrain community. The open main floor includes wood floors that stretch into a gourmet kitchen with granite countertops, full pantry, double ovens and gas range. First floor also includes a private study and bathroom with natural light and builder upgrades featured throughout the level. The upper floor includes a loft perfect for entertaining, and a spacious master suite with an upgraded 5 piece bath that includes a soaking tub, and a large walk-in closet. On the same level, you'll find 2 more bedrooms, huge laundry room with plentiful cabinets and a full-sized laundry tub, and a second bathroom perfect for sharing. The full basement is ready to be built out to your taste. Home includes a tandem 3 car garage with oversized mudroom and storage closet. Outside, you’ll find a covered deck and professionally landscaped backyard perfect for summertime. Only a few minutes from schools, entertainment, and more! Central heater, whole house humidifier, and fireplace have been serviced recently as a bonus!$ 2,600 Seller paid Credit. Use for your loan or if you’d like to install grass in the back yard (currently Colorado xeriscape).
Property Level and Sizes
SqFt Lot
5489.00
Lot Features
Ceiling Fan(s), Eat-in Kitchen, Entrance Foyer, Five Piece Bath, Granite Counters, Kitchen Island, Primary Suite, Open Floorplan, Pantry, Smoke Free, Walk-In Closet(s), Wired for Data
Lot Size
0.13
Basement
Bath/Stubbed,Full,Unfinished
Interior Details
Interior Features
Ceiling Fan(s), Eat-in Kitchen, Entrance Foyer, Five Piece Bath, Granite Counters, Kitchen Island, Primary Suite, Open Floorplan, Pantry, Smoke Free, Walk-In Closet(s), Wired for Data
Appliances
Cooktop, Dishwasher, Disposal, Double Oven, Microwave, Refrigerator
Laundry Features
In Unit, Laundry Closet
Electric
Central Air
Flooring
Carpet, Tile, Wood
Cooling
Central Air
Heating
Forced Air, Natural Gas
Fireplaces Features
Electric, Gas, Gas Log, Living Room, Primary Bedroom
Exterior Details
Patio Porch Features
Covered,Front Porch
Lot View
Valley
Water
Public
Sewer
Public Sewer
Land Details
PPA
3729923.08
Road Surface Type
Paved
Garage & Parking
Parking Spaces
1
Parking Features
Garage
Exterior Construction
Roof
Composition
Construction Materials
Cement Siding, Frame, Wood Siding
Architectural Style
Contemporary
Window Features
Window Coverings
Security Features
Smoke Detector(s)
Builder Name 2
Taylor Morrison
Builder Source
Public Records
Financial Details
PSF Total
$130.87
PSF Finished All
$192.38
PSF Finished
$190.38
PSF Above Grade
$190.38
Previous Year Tax
3725.00
Year Tax
2018
Primary HOA Management Type
Professionally Managed
Primary HOA Name
Terrain Castle Oaks Master Association
Primary HOA Phone
303-985-9623
Primary HOA Amenities
Clubhouse,Pool,Tennis Court(s)
Primary HOA Fees Included
Maintenance Grounds, Trash
Primary HOA Fees
213.00
Primary HOA Fees Frequency
Quarterly
Primary HOA Fees Total Annual
852.00
Location
Schools
Elementary School
Sage Canyon
Middle School
Mesa
High School
Douglas County
Walk Score®
Contact me about this property
James T. Wanzeck
RE/MAX Professionals
6020 Greenwood Plaza Boulevard
Greenwood Village, CO 80111, USA
6020 Greenwood Plaza Boulevard
Greenwood Village, CO 80111, USA
- (303) 887-1600 (Mobile)
- Invitation Code: masters
- jim@jimwanzeck.com
- https://JimWanzeck.com
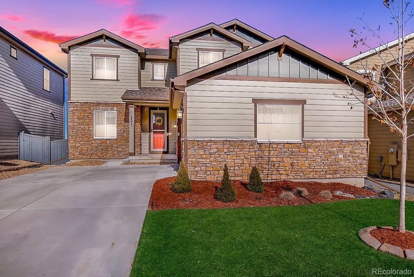
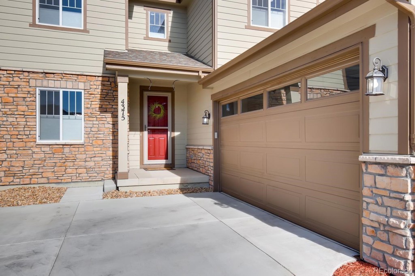
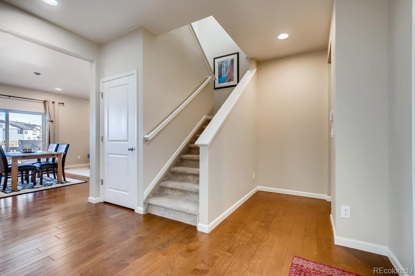
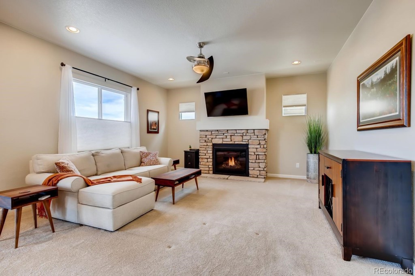
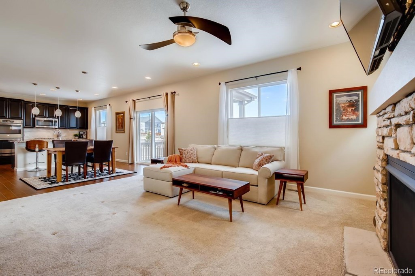
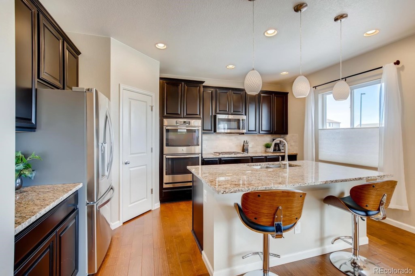
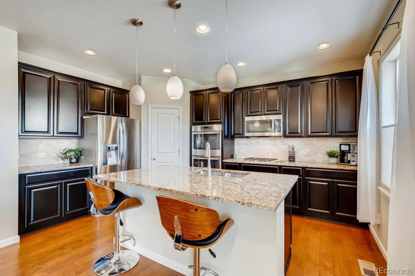
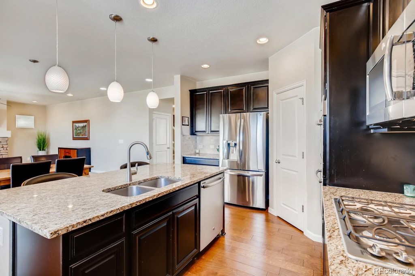
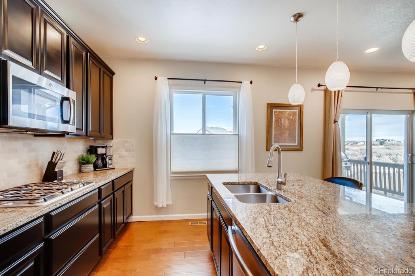
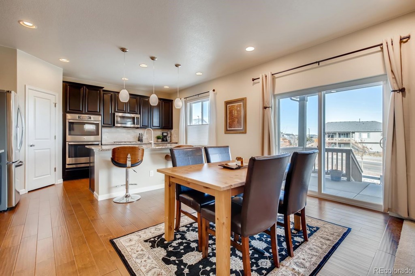
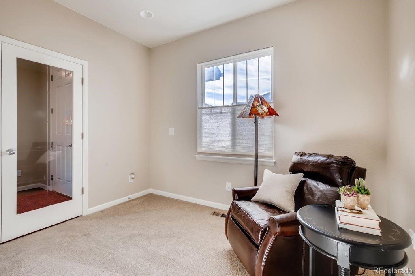
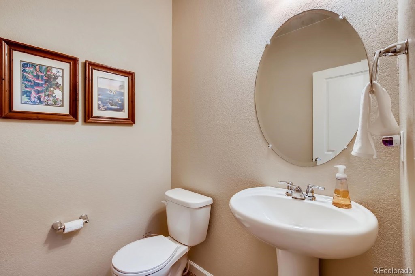
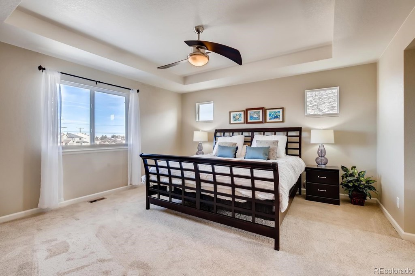
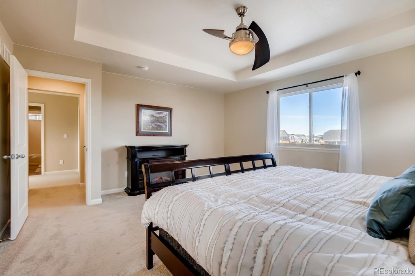
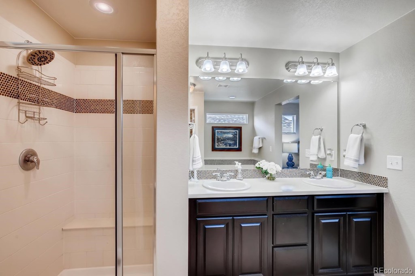
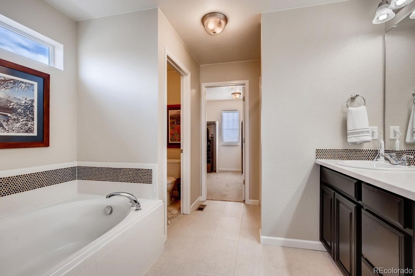
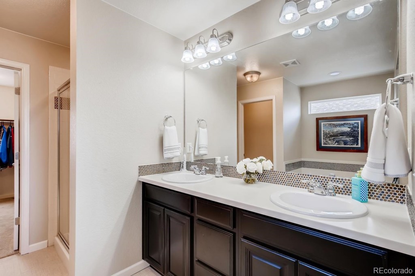
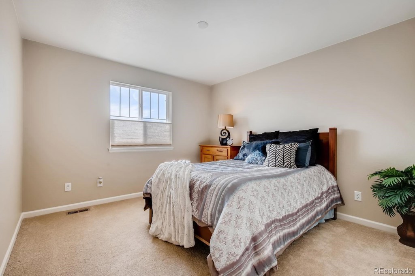
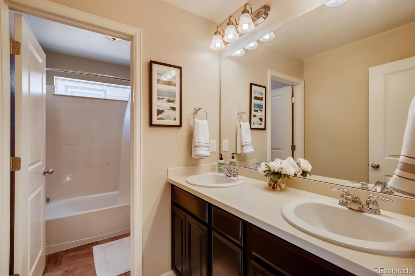
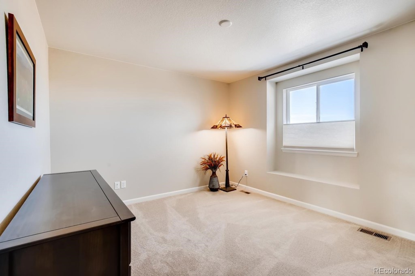
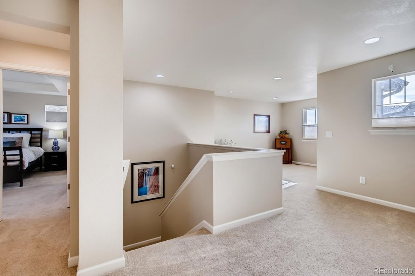
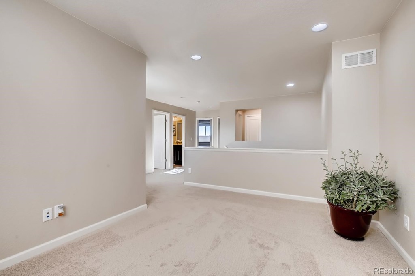
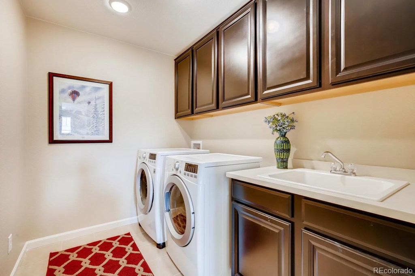
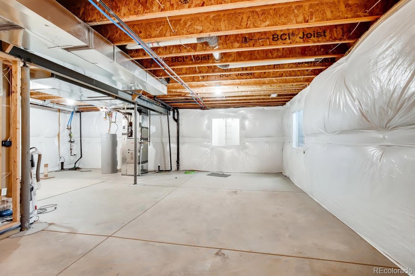
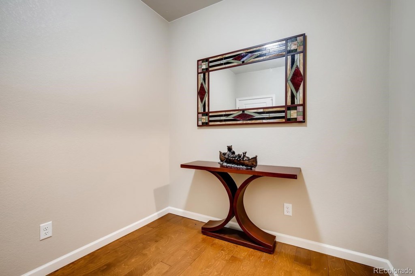
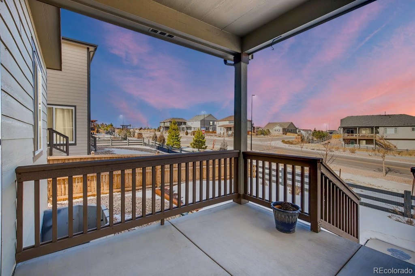
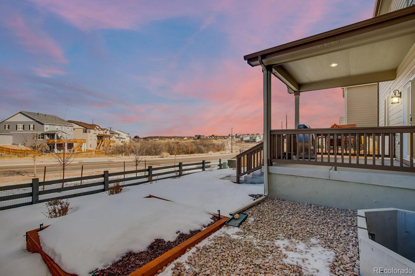
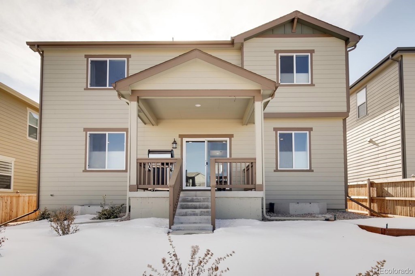
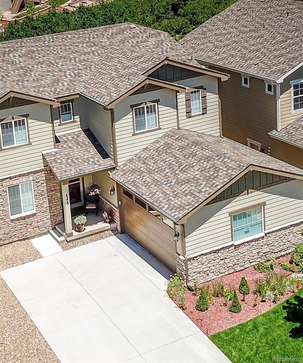
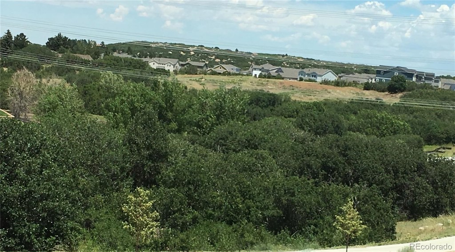


 Menu
Menu
 Schedule a Showing
Schedule a Showing

