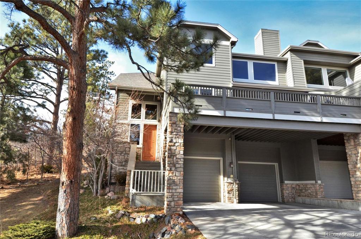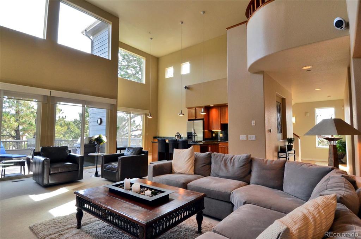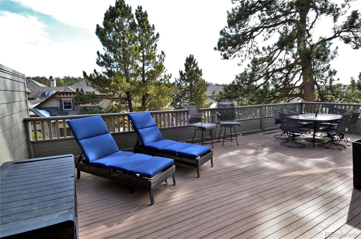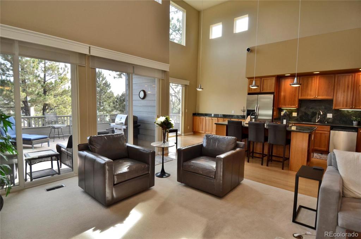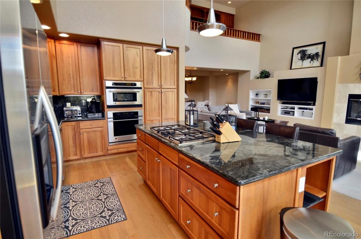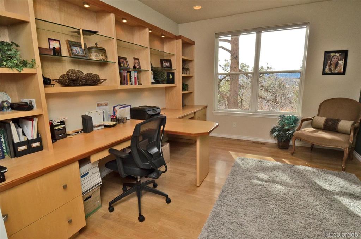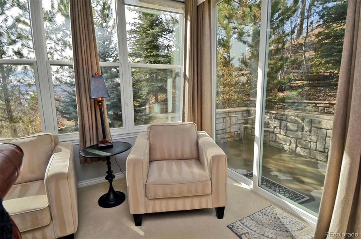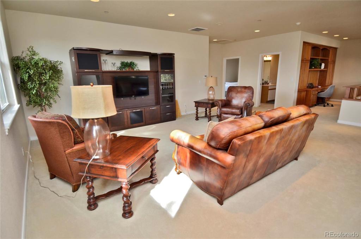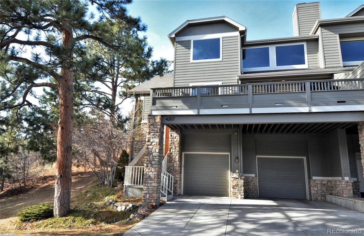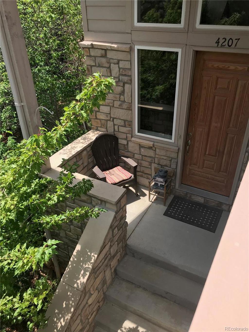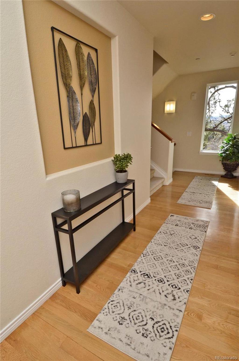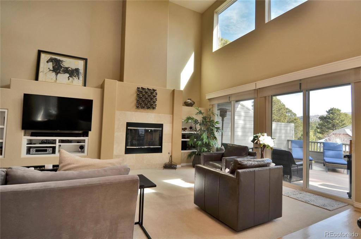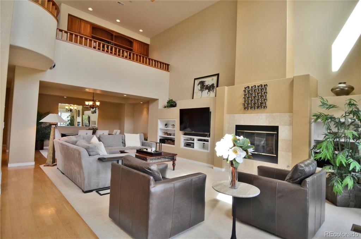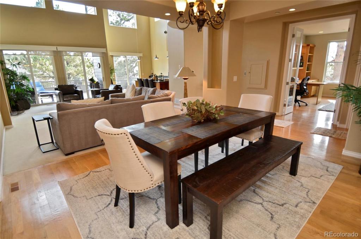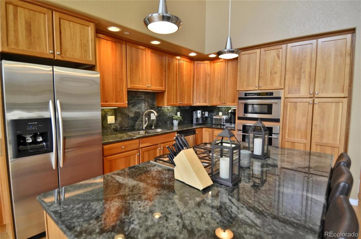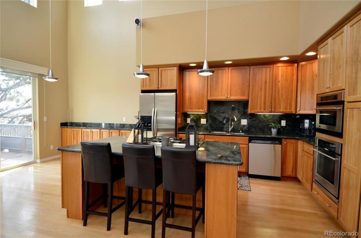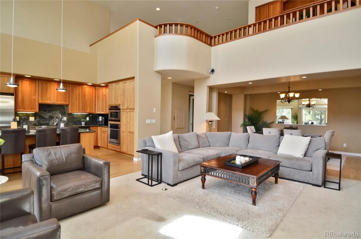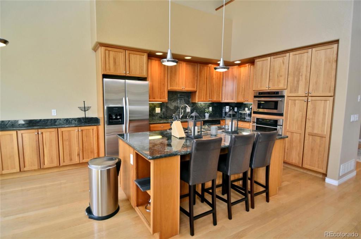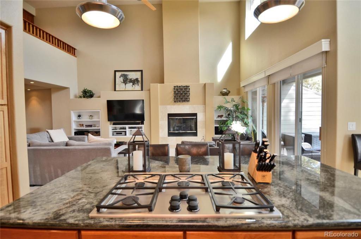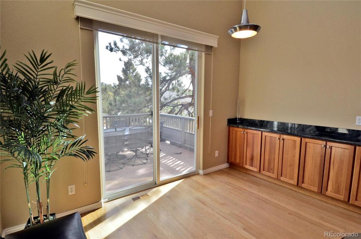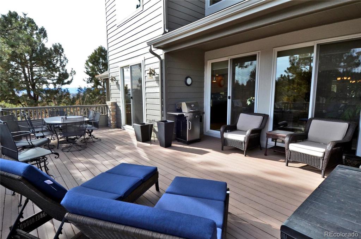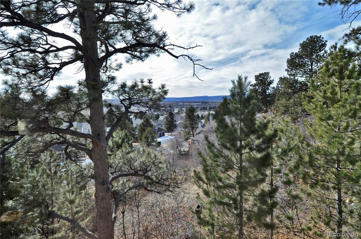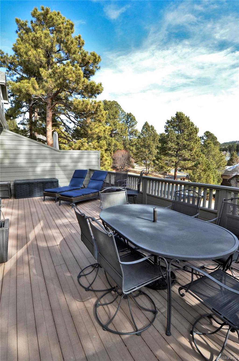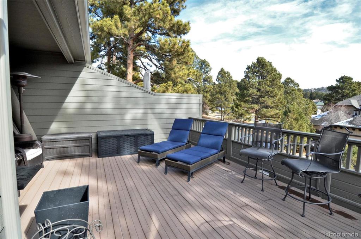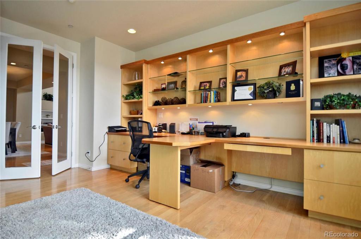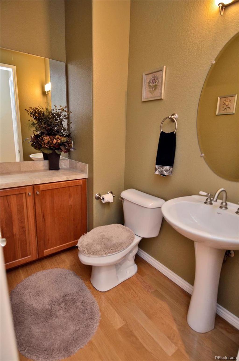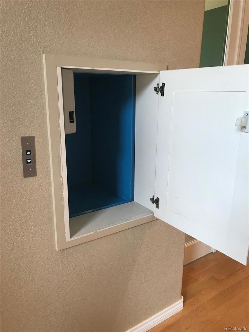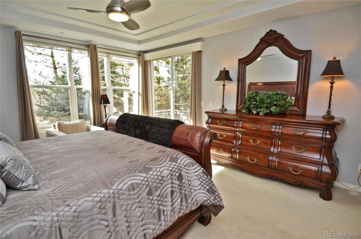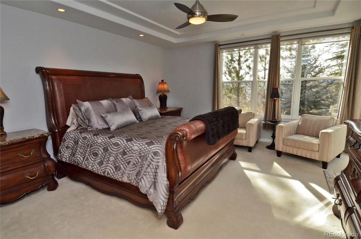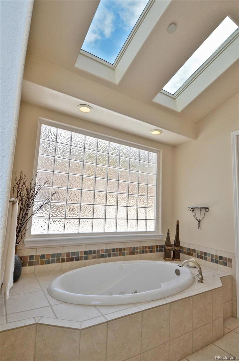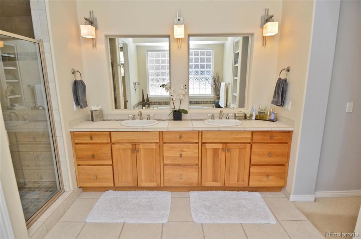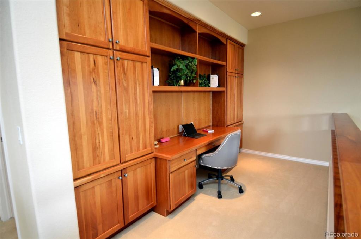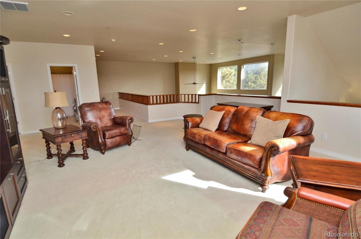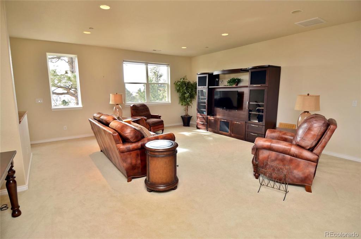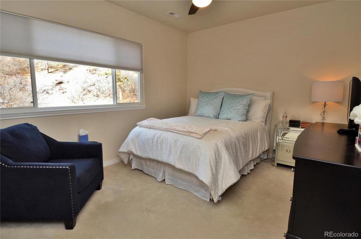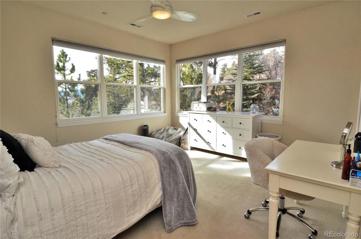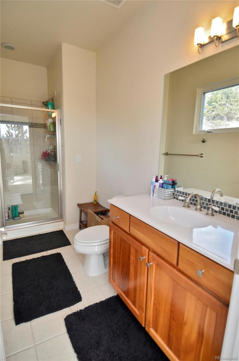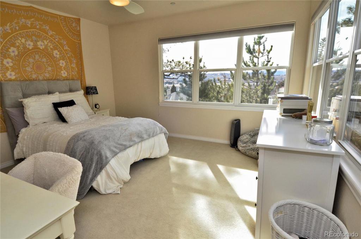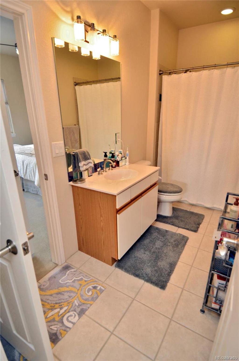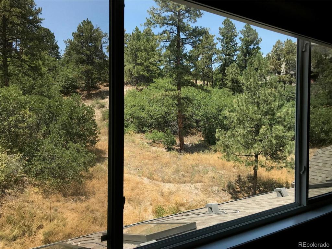Price
$715,000
Sqft
4720.00
Baths
4
Beds
3
Description
Live the resort lifestyle in the coveted Castle Pines Village! Acres of open space, miles of trails and multiple parks are just a few of the benefits of living behind the gated and patrolled community. You’ll feel like you live in a luxury tree house nestled in the old growth pines in the rolling hills of Castle Rock, Colorado. Step inside this beautifully appointed 4,720sq ft paired-home on 1/2 acre lot built in 2004. Open concept layout with natural light flooding the space from the two stories of windows brings the outside in. The large granite island and custom cherry cabinetry create an inviting kitchen with two entrances to the large trex deck to enjoy the views and light! The oversized living room has a gas fireplace and quality built in shelves. Don’t miss the dumb waiter which offers an easy way to get the groceries from the 4 car garage to the kitchen! The large formal dining area offers plenty of space for holiday gatherings. Enjoy working from home in a huge office with a full wall of built in desks, glass french doors, and mountain views. A large powder room is adjacent to the huge laundry room. The exquisite main floor master suite includes a 5 piece en-suite with dual vanity, jetted tub, skylights, and walk-in closet! The large windows in the bedroom make you feel like you’re sleeping in the forest. Step outside to your private patio for a morning cup of coffee. Up in the tree tops, the loft is set up for an amazing family room, plus room for a reading nook and 2nd office. Looking out the windows across the open area are even more trees and views! Eagle eye view into the great room and kitchen. A full guest bath is connected to a large bedroom with walk in closet. Across the way is a room your guests may fight over. This bedroom has views to die for, a three-quarter bath and walk in closet, but the corner wall of windows is just incredible. Finish the large basement into more living, private rental or MIL apartment! Ready to move-in!
Virtual Tour / Video
Property Level and Sizes
Interior Details
Exterior Details
Land Details
Garage & Parking
Exterior Construction
Financial Details
Schools
Location
Schools
Walk Score®
Contact Me
About Me & My Skills
The Wanzeck Team, which includes Jim's sons Travis and Tyler, specialize in relocation and residential sales. As trusted professionals, advisors, and advocates, they provide solutions to the needs of families, couples, and individuals, and strive to provide clients with opportunities for increased wealth, comfort, and quality shelter.
At RE/MAX Professionals, the Wanzeck Team enjoys the opportunity that the real estate business provides to fulfill the needs of clients on a daily basis. They are dedicated to being trusted professionals who their clients can depend on. If you're moving to Colorado, call Jim for a free relocation package and experience the best in the real estate industry.
My History
In addition to residential sales, Jim is an expert in the relocation segment of the real estate business. He has earned the Circle of Legends Award for earning in excess of $10 million in paid commission income within the RE/MAX system, as well as the Realtor of the Year award from the South Metro Denver Realtor Association (SMDRA). Jim has also served as Chairman of the leading real estate organization, the Metrolist Board of Directors, and REcolorado, the largest Multiple Listing Service in Colorado.
RE/MAX Masters Millennium has been recognized as the top producing single-office RE/MAX franchise in the nation for several consecutive years, and number one in the world in 2017. The company is also ranked among the Top 500 Mega Brokers nationally by REAL Trends and among the Top 500 Power Brokers in the nation by RISMedia. The company's use of advanced technology has contributed to its success.
Jim earned his bachelor’s degree from Colorado State University and his real estate broker’s license in 1980. Following a successful period as a custom home builder, he founded RE/MAX Masters, which grew and evolved into RE/MAX Masters Millennium. Today, the Wanzeck Team is dedicated to helping home buyers and sellers navigate the complexities inherent in today’s real estate transactions. Contact us today to experience superior customer service and the best in the real estate industry.
My Video Introduction
Get In Touch
Complete the form below to send me a message.


 Menu
Menu