2737 Cache Creek Point
Castle Rock, CO 80108 — Douglas county
Price
$525,000
Sqft
4292.00 SqFt
Baths
4
Beds
5
Description
Gorgeous ranch home located in the desirable community of Castle Oaks/Terrain. Fantastic main floor plan featuring a formal dining room a butler's pantry, main floor study and a large great room open to the kitchen. Beautiful hardwood floors gleam on the main floor and are accented by plantation shutters that run throughout the home. The gourmet kitchen offers s.s. appliances including gas cooktop, double ovens, beautiful granite counter tops, large pantry, and upgraded cabinets. Sizable master suite plus two spacious bedrooms, conclude the main floor. The newly finished basement offers a large family theater room, a custom wet bar, rec space, a workout room, as well as a large bedroom and bathroom perfect In-Law suite. Enjoy the beautiful professional landscaped backyard with a custom stamped concrete patio overlooking open space. Great location in Castle Rock close to shopping, golfing, dining, schools, parks, and trails.
Property Level and Sizes
SqFt Lot
7275.00
Lot Features
In-Law Floor Plan, Master Suite, Breakfast Nook, Built-in Features, Ceiling Fan(s), Eat-in Kitchen, Entrance Foyer, Five Piece Bath, Granite Counters, Heated Basement, Kitchen Island, Open Floorplan, Pantry, Radon Mitigation System, Smoke Free, Sound System, Spa/Hot Tub, Vaulted Ceiling(s), Walk-In Closet(s), Wet Bar, Wired for Data
Lot Size
0.17
Foundation Details
Slab
Basement
Finished,Full,Interior Entry/Standard,Sump Pump
Interior Details
Interior Features
In-Law Floor Plan, Master Suite, Breakfast Nook, Built-in Features, Ceiling Fan(s), Eat-in Kitchen, Entrance Foyer, Five Piece Bath, Granite Counters, Heated Basement, Kitchen Island, Open Floorplan, Pantry, Radon Mitigation System, Smoke Free, Sound System, Spa/Hot Tub, Vaulted Ceiling(s), Walk-In Closet(s), Wet Bar, Wired for Data
Appliances
Cooktop, Dishwasher, Disposal, Double Oven, Dryer, Microwave, Refrigerator, Self Cleaning Oven, Sump Pump, Washer, Wine Cooler
Laundry Features
In Unit
Electric
Central Air
Flooring
Carpet, Tile, Wood
Cooling
Central Air
Heating
Forced Air, Natural Gas
Fireplaces Features
Family Room, Gas, Gas Log
Utilities
Cable Available, Electricity Connected, Natural Gas Available, Natural Gas Connected
Exterior Details
Features
Lighting, Maintenance Free Exterior, Private Yard, Spa/Hot Tub
Patio Porch Features
Covered,Front Porch,Patio
Lot View
Valley
Water
Public
Sewer
Public Sewer
Land Details
PPA
3117647.06
Road Frontage Type
Public Road
Road Responsibility
Public Maintained Road
Road Surface Type
Paved
Garage & Parking
Parking Spaces
1
Parking Features
Garage, Concrete
Exterior Construction
Roof
Composition
Construction Materials
Concrete, Frame, Stone, Wood Siding
Architectural Style
Traditional
Exterior Features
Lighting, Maintenance Free Exterior, Private Yard, Spa/Hot Tub
Window Features
Double Pane Windows, Window Coverings
Security Features
Smoke Detector(s)
Builder Name 1
D.R. Horton, Inc
Builder Source
Public Records
Financial Details
PSF Total
$123.49
PSF Finished All
$158.59
PSF Finished
$158.59
PSF Above Grade
$246.28
Previous Year Tax
3544.00
Year Tax
2018
Primary HOA Management Type
Professionally Managed
Primary HOA Name
CASTLE OAKS ESTATES MASTER
Primary HOA Phone
303-985-9623
Primary HOA Amenities
Clubhouse,Pool
Primary HOA Fees Included
Maintenance Grounds, Road Maintenance, Snow Removal, Trash
Primary HOA Fees
71.00
Primary HOA Fees Frequency
Monthly
Primary HOA Fees Total Annual
852.00
Location
Schools
Elementary School
Sage Canyon
Middle School
Mesa
High School
Douglas County
Walk Score®
Contact me about this property
James T. Wanzeck
RE/MAX Professionals
6020 Greenwood Plaza Boulevard
Greenwood Village, CO 80111, USA
6020 Greenwood Plaza Boulevard
Greenwood Village, CO 80111, USA
- (303) 887-1600 (Mobile)
- Invitation Code: masters
- jim@jimwanzeck.com
- https://JimWanzeck.com
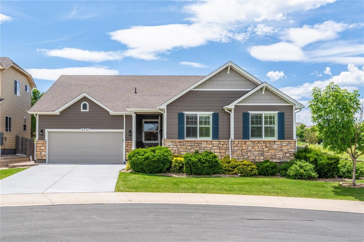
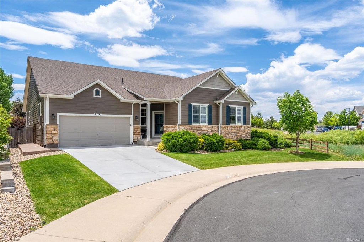
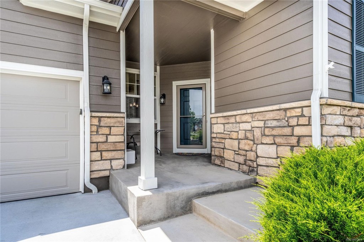
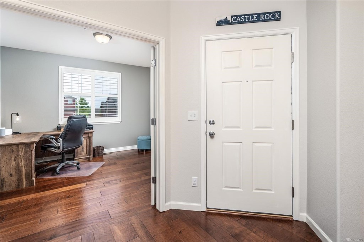
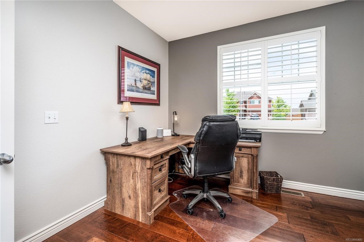

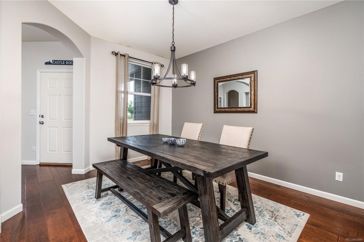
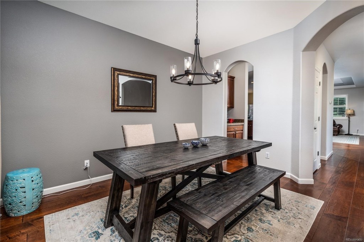
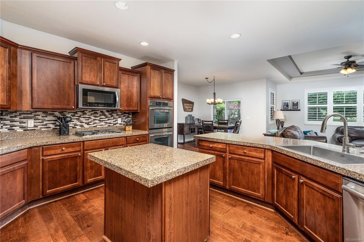
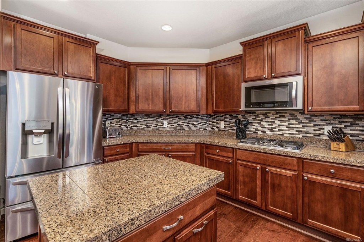
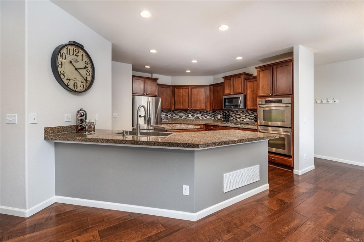
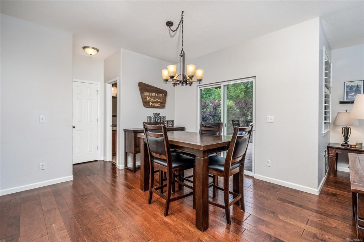
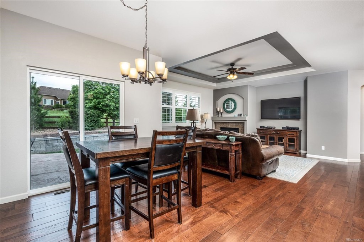
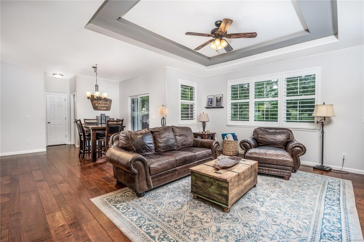
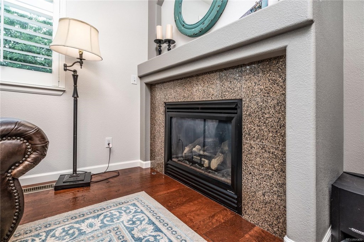
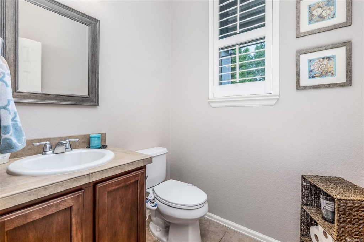
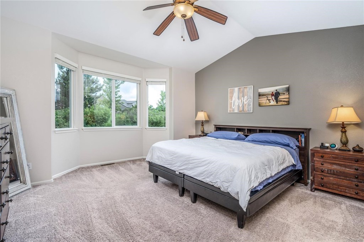
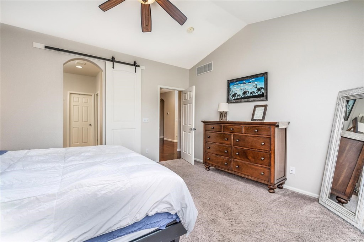
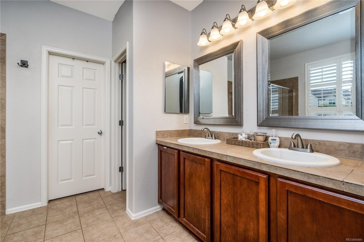
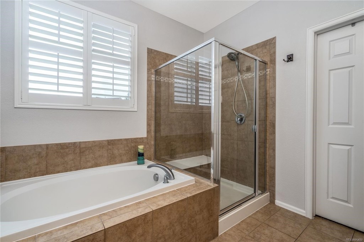
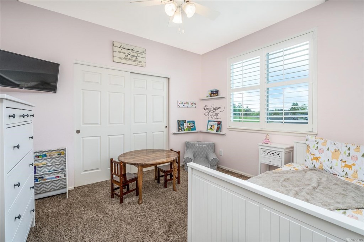
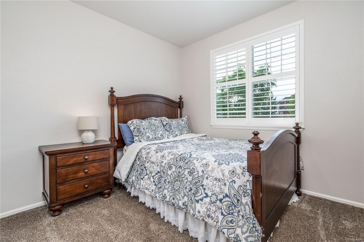
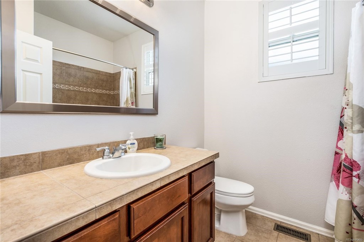
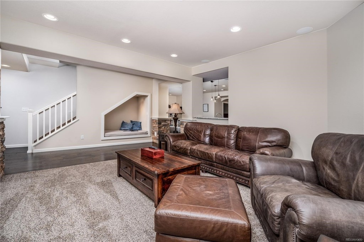
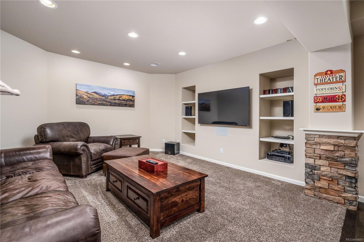
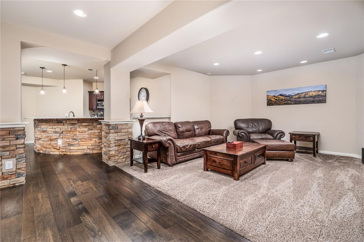
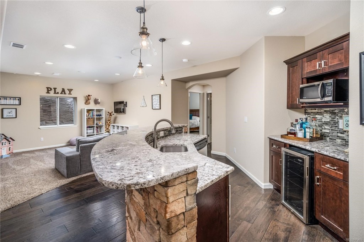
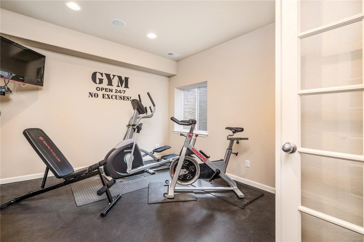
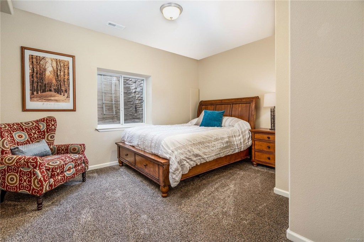
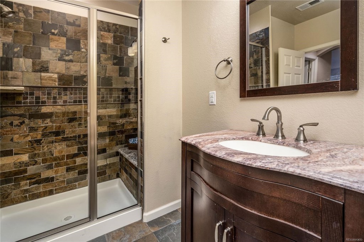
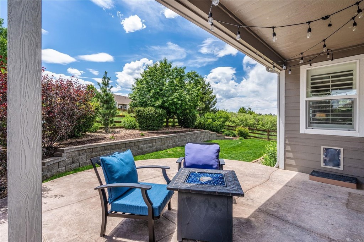
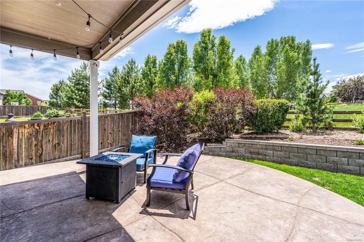
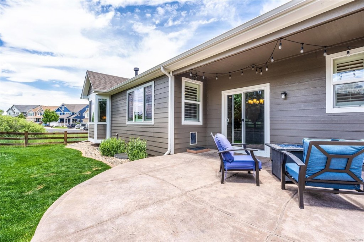
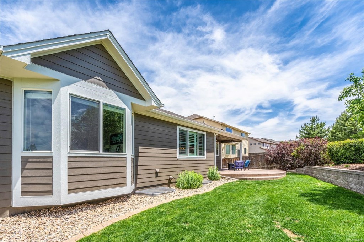
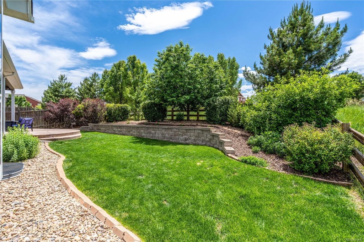
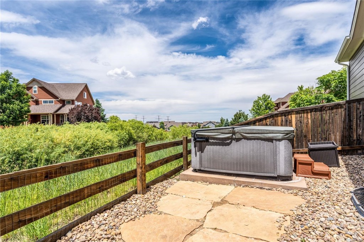
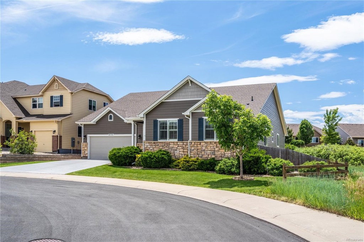
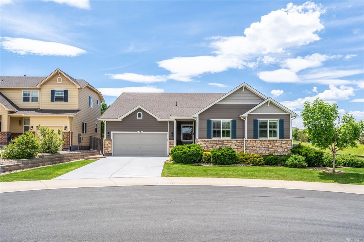
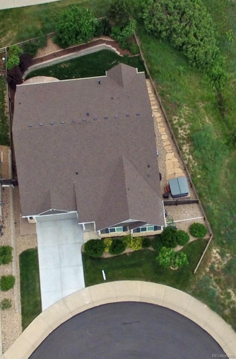
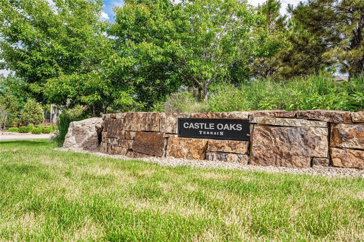


 Menu
Menu


