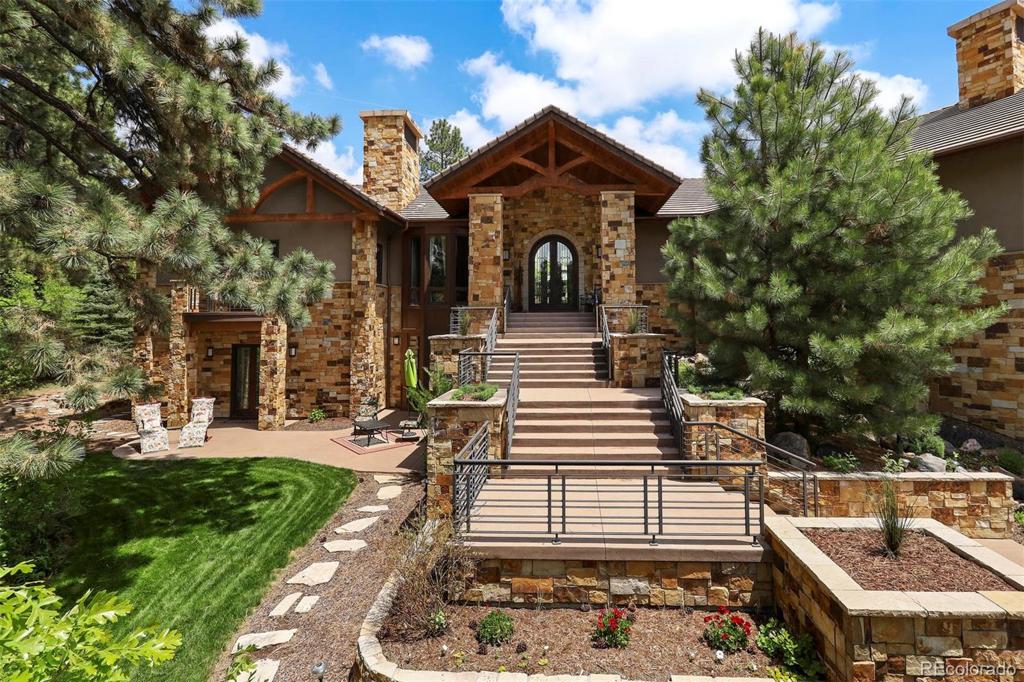200 Equinox Drive
Castle Rock, CO 80108 — Douglas county
Price
$2,490,000
Sqft
7932.00 SqFt
Baths
5
Beds
3
Description
Experience the pinnacle of Colorado living with breathtaking mountain views from this incredibly maintained gem on 1.36-acres! Fully enveloped by the golf course and surrounded by towering pines, this exquisite 3 bed, 5 bath stunner is outfitted with custom upgrades galore. Among these are an impressive gourmet kitchen with two-tone cherry cabinets, 2 top-of-the-line refrigerator-freezers, 2 ovens, 2 dishwashers, gas stove, Brazilian granite, massive walk-in pantry and a Telluride quarried stone fireplace. Nothing compares to the Ski-lodge-inspired loggia with 20-ft vaulted ceilings! It boasts a floor-to-ceiling fireplace and oversized windows bringing the outdoors in. On the lower level there is a 1,100-bottle wine room and bar for sampling your favorite vintage, plus a home theater, and a relaxing steam shower and sauna that is like a trip to the spa. When it’s time to unwind, your personal 800 SF master awaits! It’s a tranquil retreat with dual balconies, coffee and wine bar, slate fireplace, walk-in closet, and luxurious bath. Guest suites come equally appointed with walk-in closets, jacuzzi tub or shower, and access to a private patio. Living here means having impeccable scenes from nearly every room, adorned with exquisite custom millwork and oversized windows streaming tons of natural light. Other touches like the private elevator, Camaru wood, travertine and slate floors, European-style mahogany windows, hand hewn beams and Alder doors create a warm and inviting ambiance throughout. Secluded outdoor areas are custom crafted to match with ample space to breathe in fresh air and take in the views. Streambed, waterfall, pond, 4 balconies, 4 patios and Italian stonework patio with gazebo add to the serene and peaceful feel. Addtl highlights include solar panels, alarm system w emergency response, sprinkler sys, circle drive and 6-car heated collector’s garage. Few homes capture the craftsmanship, lifestyle and views quite like this.
Property Level and Sizes
SqFt Lot
59242.00
Lot Features
Breakfast Nook, Built-in Features, Eat-in Kitchen, Elevator, Entrance Foyer, Five Piece Bath, Granite Counters, Jet Action Tub, Kitchen Island, Master Suite, Open Floorplan, Sauna, Smoke Free, Sound System, Utility Sink, Vaulted Ceiling(s), Walk-In Closet(s), Wet Bar, Wired for Data
Lot Size
1.36
Basement
Finished,Full,Walk-Out Access
Base Ceiling Height
11
Interior Details
Interior Features
Breakfast Nook, Built-in Features, Eat-in Kitchen, Elevator, Entrance Foyer, Five Piece Bath, Granite Counters, Jet Action Tub, Kitchen Island, Master Suite, Open Floorplan, Sauna, Smoke Free, Sound System, Utility Sink, Vaulted Ceiling(s), Walk-In Closet(s), Wet Bar, Wired for Data
Appliances
Cooktop, Dishwasher, Disposal, Double Oven, Dryer, Freezer, Humidifier, Microwave, Oven, Range Hood, Refrigerator, Washer, Wine Cooler
Laundry Features
In Unit
Electric
Central Air
Flooring
Carpet, Tile, Wood
Cooling
Central Air
Heating
Forced Air, Natural Gas
Fireplaces Features
Basement, Gas Log, Great Room, Master Bedroom, Outside
Exterior Details
Features
Balcony, Fire Pit, Garden, Gas Grill, Lighting, Private Yard, Water Feature
Patio Porch Features
Covered,Deck,Front Porch,Patio,Wrap Around
Land Details
PPA
1709558.82
Garage & Parking
Parking Spaces
1
Parking Features
Circular Driveway, Concrete, Dry Walled, Finished, Oversized, Storage, Tandem
Exterior Construction
Roof
Concrete
Construction Materials
Stone, Stucco
Exterior Features
Balcony, Fire Pit, Garden, Gas Grill, Lighting, Private Yard, Water Feature
Window Features
Double Pane Windows, Window Coverings, Window Treatments
Security Features
Carbon Monoxide Detector(s),Security System,Smoke Detector(s)
Builder Name 2
Ken Gray
Financial Details
PSF Total
$293.12
PSF Finished
$310.41
PSF Above Grade
$531.67
Previous Year Tax
18578.00
Year Tax
2018
Primary HOA Management Type
Professionally Managed
Primary HOA Name
Village at Castle Pines HOA
Primary HOA Phone
3038141345
Primary HOA Website
https://thevillagecastlepines.com/
Primary HOA Amenities
Clubhouse,Fitness Center,Garden Area,Gated,Golf Course,Playground,Pond Seasonal,Pool,Security,Spa/Hot Tub,Tennis Court(s),Trail(s)
Primary HOA Fees Included
On-Site Check In, Recycling, Road Maintenance, Security, Sewer, Trash
Primary HOA Fees
300.00
Primary HOA Fees Frequency
Monthly
Primary HOA Fees Total Annual
3600.00
Location
Schools
Elementary School
Buffalo Ridge
Middle School
Rocky Heights
High School
Rock Canyon
Walk Score®
Contact me about this property
James T. Wanzeck
RE/MAX Professionals
6020 Greenwood Plaza Boulevard
Greenwood Village, CO 80111, USA
6020 Greenwood Plaza Boulevard
Greenwood Village, CO 80111, USA
- (303) 887-1600 (Mobile)
- Invitation Code: masters
- jim@jimwanzeck.com
- https://JimWanzeck.com



 Menu
Menu


