1590 Wingfeather Lane
Castle Rock, CO 80108 — Douglas county
Price
$560,000
Sqft
4173.00 SqFt
Baths
4
Beds
4
Description
Our sophisticated design team has pre-selected the interior colors and upgrade options for this stunning home. We are able to provide you with the peace of mind of a Full Sales Price with no hidden costs! Lots of natural light with gorgeous features such as Stainless Steel appliances, Gray cabinetry, luxury vinyl plank on most of the first floor, quartz counter tops, 2 panel doors, dual zone A/C and Heat, front yard landscaping and 8' Garage doors with openers. Window treatments included in addition to Smart Home Features such as Echo Show5, Echo dot, Skybell and Z-Wave Thermostat. With this incredible value we offer in this home, it will not last long! Builder 2-10 Limited Warranty. Please call today to schedule a showing. Exterior photo is of actual home.
Property Level and Sizes
SqFt Lot
6900.00
Lot Features
Eat-in Kitchen, Entrance Foyer, Five Piece Bath, Kitchen Island, Master Suite, Pantry, Quartz Counters, Radon Mitigation System, Smart Lights, Smart Thermostat, Solid Surface Counters, Walk-In Closet(s), Wired for Data
Lot Size
0.16
Foundation Details
Slab
Basement
Bath/Stubbed,Full,Sump Pump,Unfinished
Base Ceiling Height
9'
Interior Details
Interior Features
Eat-in Kitchen, Entrance Foyer, Five Piece Bath, Kitchen Island, Master Suite, Pantry, Quartz Counters, Radon Mitigation System, Smart Lights, Smart Thermostat, Solid Surface Counters, Walk-In Closet(s), Wired for Data
Appliances
Convection Oven, Dishwasher, Disposal, Microwave, Oven, Range Hood, Self Cleaning Oven, Smart Appliances, Sump Pump, Tankless Water Heater
Electric
Central Air
Flooring
Carpet, Tile, Vinyl
Cooling
Central Air
Heating
Forced Air, Natural Gas
Fireplaces Features
Gas Log, Great Room
Utilities
Cable Available, Electricity Connected, Internet Access (Wired), Natural Gas Connected, Phone Available
Exterior Details
Features
Private Yard
Patio Porch Features
Covered,Front Porch,Patio
Water
Public
Sewer
Public Sewer
Land Details
PPA
3531875.00
Road Frontage Type
Public Road
Road Responsibility
Public Maintained Road
Road Surface Type
Paved
Garage & Parking
Parking Spaces
1
Parking Features
Concrete
Exterior Construction
Roof
Architectural Shingles
Construction Materials
Cement Siding, Frame, Stone
Exterior Features
Private Yard
Window Features
Double Pane Windows, Window Coverings, Window Treatments
Security Features
Carbon Monoxide Detector(s),Smart Locks,Smoke Detector(s),Video Doorbell
Builder Name 1
D.R. Horton, Inc
Builder Source
Builder
Financial Details
PSF Total
$135.42
PSF Finished
$194.53
PSF Above Grade
$194.53
Previous Year Tax
5304.00
Year Tax
2019
Primary HOA Management Type
Professionally Managed
Primary HOA Name
Castle Oaks Estates
Primary HOA Phone
(303) 985-9623
Primary HOA Website
www.TMMCCARES.com
Primary HOA Amenities
Clubhouse,Park,Playground,Pool,Spa/Hot Tub,Tennis Court(s),Trail(s)
Primary HOA Fees Included
Capital Reserves, Insurance, Maintenance Grounds, Recycling, Trash
Primary HOA Fees
73.33
Primary HOA Fees Frequency
Monthly
Primary HOA Fees Total Annual
879.96
Location
Schools
Elementary School
Sage Canyon
Middle School
Mesa
High School
Douglas County
Walk Score®
Contact me about this property
James T. Wanzeck
RE/MAX Professionals
6020 Greenwood Plaza Boulevard
Greenwood Village, CO 80111, USA
6020 Greenwood Plaza Boulevard
Greenwood Village, CO 80111, USA
- (303) 887-1600 (Mobile)
- Invitation Code: masters
- jim@jimwanzeck.com
- https://JimWanzeck.com
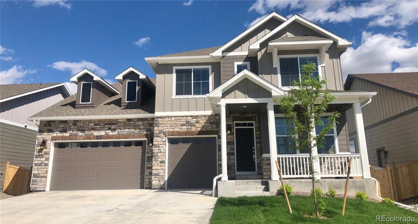
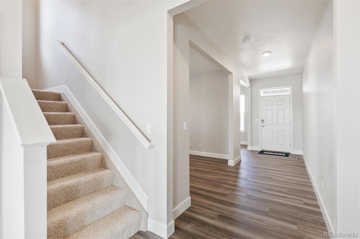
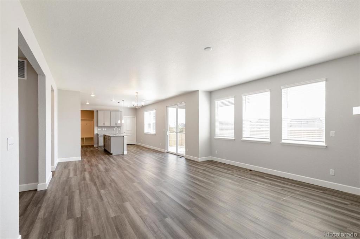
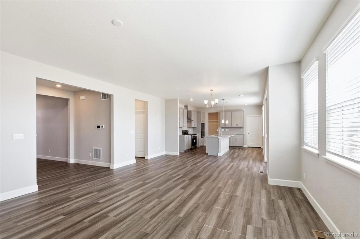
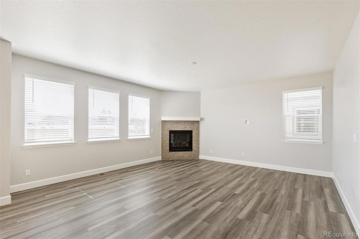
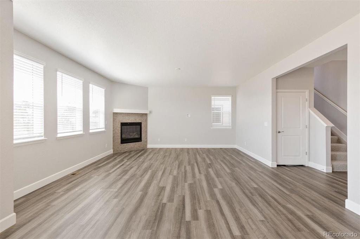
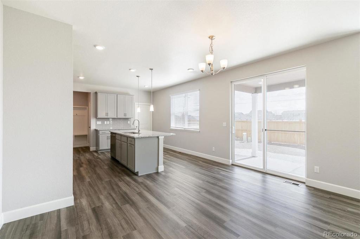
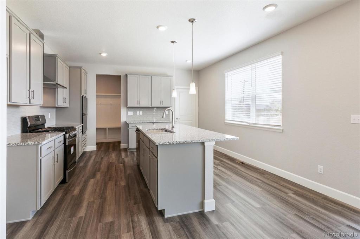
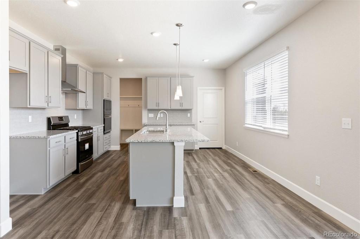
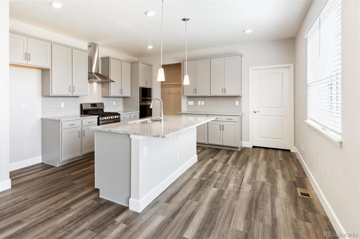
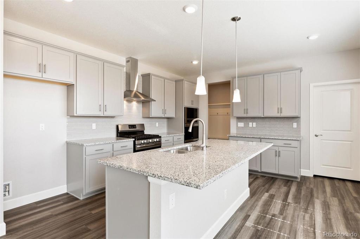
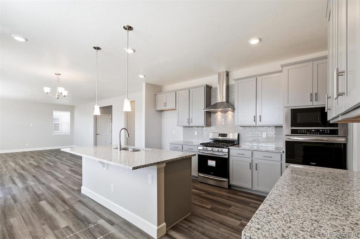
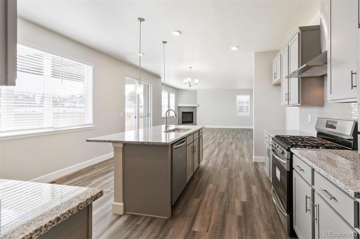
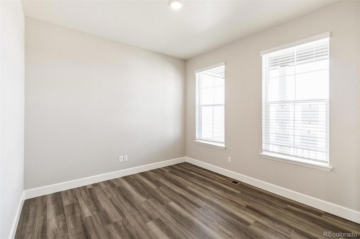
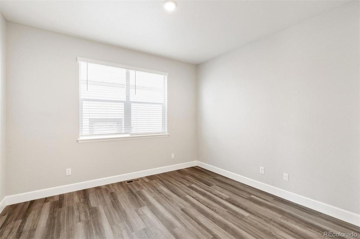
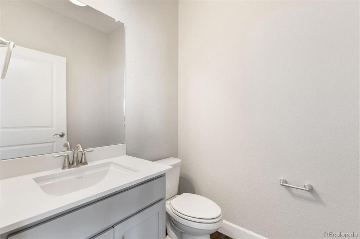
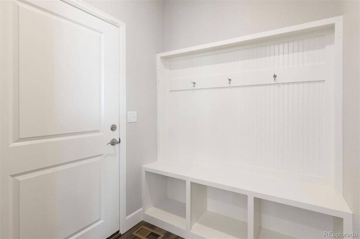
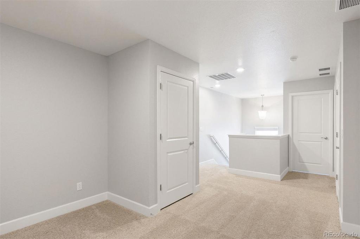
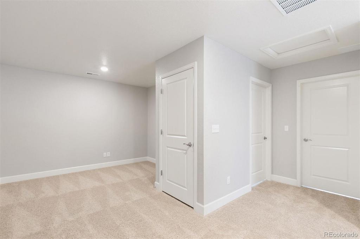
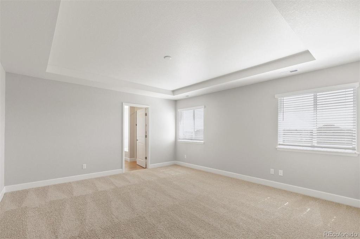
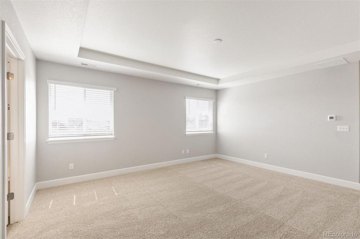
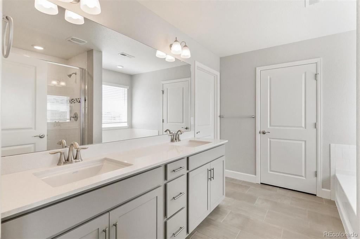
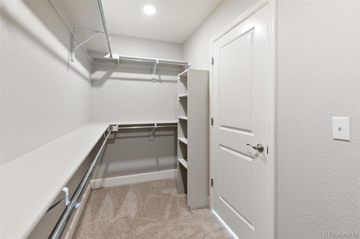
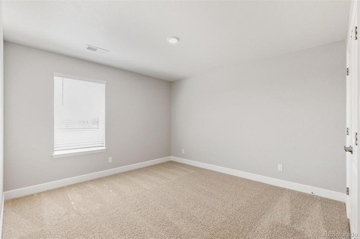
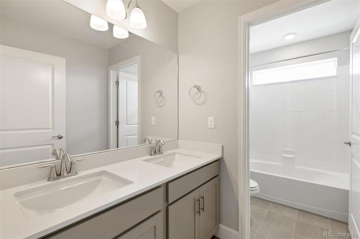
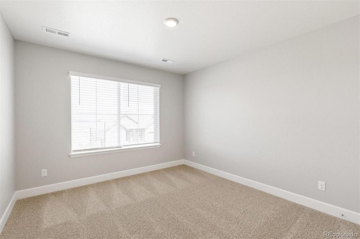
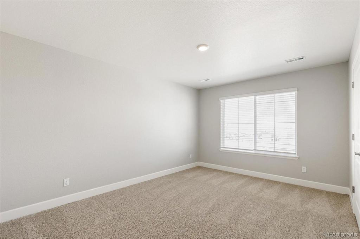
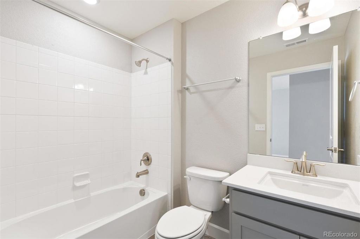
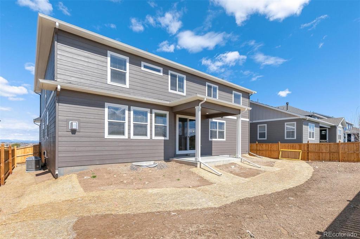
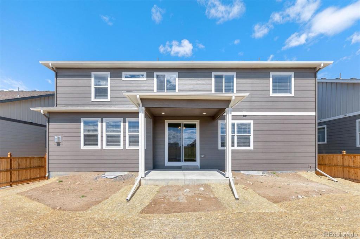
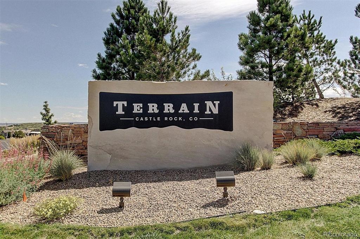
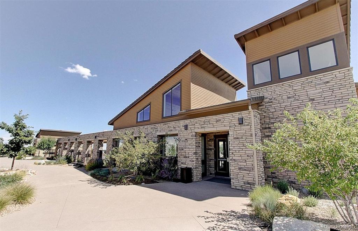
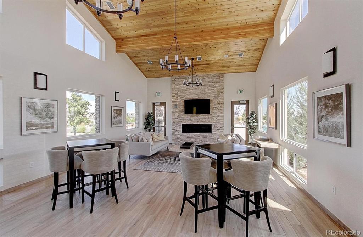
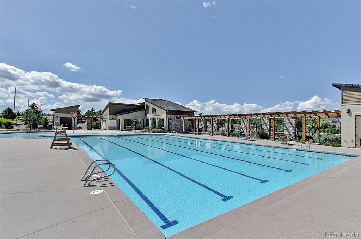
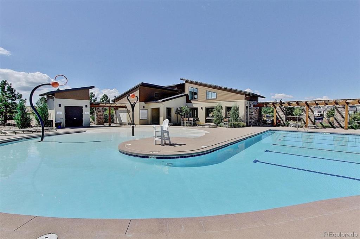
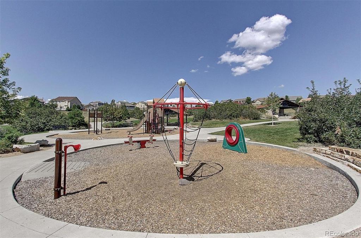
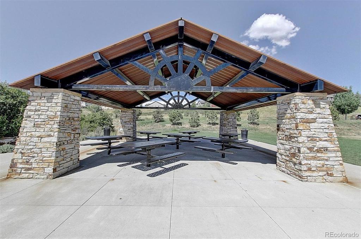
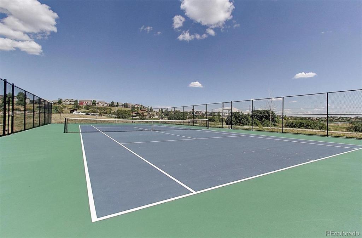
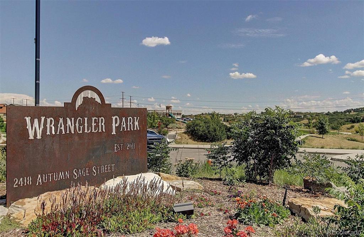
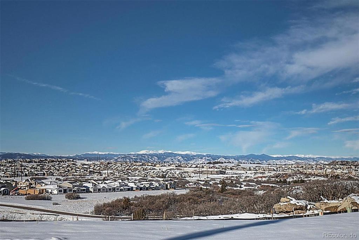


 Menu
Menu


