1295 Baguette Drive
Castle Rock, CO 80108 — Douglas county
Price
$599,000
Sqft
5056.00 SqFt
Baths
4
Beds
4
Description
Welcome home to this meticulously maintained ranch-plan property with finished walk-out basement, all backing to open space! 10-foot ceilings are carried throughout the main level, which includes a large study/office, formal dining with butler pantry, two guest bedrooms and a large master bedroom retreat. All of this opens to the spacious living room and fabulous kitchen area featuring all the cabinet storage you can dream of with pull-outs, granite counters, updated stainless-steel appliances , double ovens, gas cooktop and an island area which overlooks the open space through the large windows! The finished walkout basement features a large wet-bar area for entertaining guests, pool table, and room for the whole family to enjoy movie night! You will also find a spacious guest bedroom and bathroom, enormous storage room and separate workshop which can easily be finished as a 5th bedroom! This home offers it all at an amazing price, don't miss out!
Property Level and Sizes
SqFt Lot
10149.00
Lot Features
Eat-in Kitchen, Entrance Foyer, Five Piece Bath, Granite Counters, Kitchen Island, Smoke Free, Walk-In Closet(s)
Lot Size
0.23
Foundation Details
Slab
Basement
Finished,Full,Walk-Out Access
Interior Details
Interior Features
Eat-in Kitchen, Entrance Foyer, Five Piece Bath, Granite Counters, Kitchen Island, Smoke Free, Walk-In Closet(s)
Appliances
Cooktop, Dishwasher, Disposal, Double Oven, Dryer, Gas Water Heater, Refrigerator, Washer, Washer/Dryer
Electric
Central Air
Flooring
Carpet, Tile, Wood
Cooling
Central Air
Heating
Forced Air, Natural Gas
Fireplaces Features
Family Room, Gas, Gas Log
Utilities
Cable Available, Electricity Connected, Internet Access (Wired), Natural Gas Available, Natural Gas Connected, Phone Connected
Exterior Details
Features
Balcony, Garden, Private Yard
Patio Porch Features
Deck,Patio
Lot View
Valley
Water
Public
Sewer
Public Sewer
Land Details
PPA
2591304.35
Road Frontage Type
Public Road
Road Responsibility
Public Maintained Road
Road Surface Type
Paved
Garage & Parking
Parking Spaces
1
Parking Features
Garage, Concrete
Exterior Construction
Roof
Composition
Construction Materials
Cement Siding, Frame, Stone
Architectural Style
Contemporary
Exterior Features
Balcony, Garden, Private Yard
Window Features
Double Pane Windows
Security Features
Smoke Detector(s)
Builder Name 1
R&R Homes
Builder Name 2
Ryland Homes
Financial Details
PSF Total
$117.88
PSF Finished All
$153.57
PSF Finished
$153.57
PSF Above Grade
$234.74
Previous Year Tax
3142.00
Year Tax
2018
Primary HOA Management Type
Professionally Managed
Primary HOA Name
HG Management
Primary HOA Phone
303-804-9800
Primary HOA Website
www.hgmanage.com
Primary HOA Amenities
Clubhouse,Pool
Primary HOA Fees Included
Maintenance Grounds, Trash
Primary HOA Fees
68.00
Primary HOA Fees Frequency
Monthly
Primary HOA Fees Total Annual
816.00
Location
Schools
Elementary School
Sage Canyon
Middle School
Mesa
High School
Douglas County
Walk Score®
Contact me about this property
James T. Wanzeck
RE/MAX Professionals
6020 Greenwood Plaza Boulevard
Greenwood Village, CO 80111, USA
6020 Greenwood Plaza Boulevard
Greenwood Village, CO 80111, USA
- (303) 887-1600 (Mobile)
- Invitation Code: masters
- jim@jimwanzeck.com
- https://JimWanzeck.com
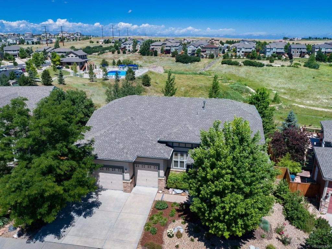
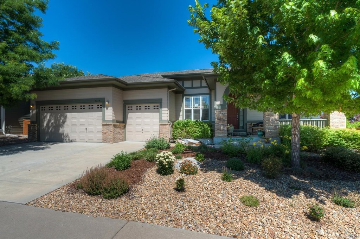
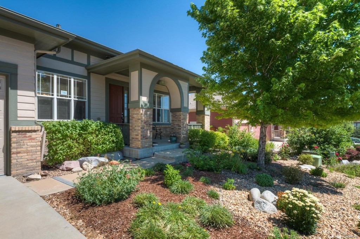
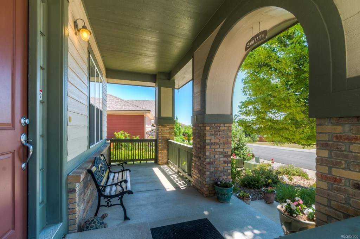
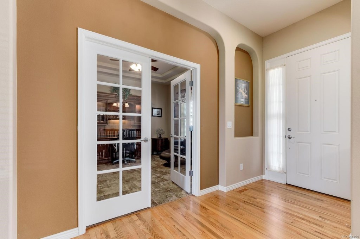
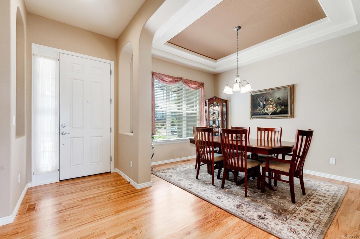
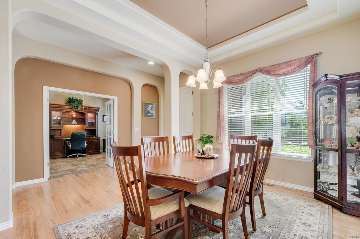
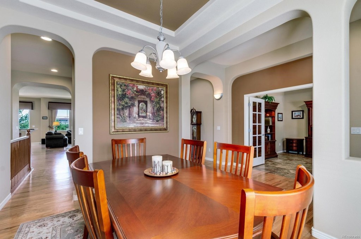
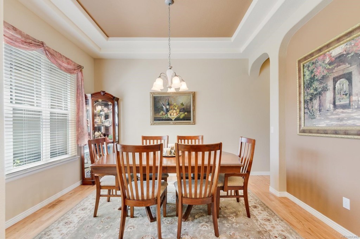
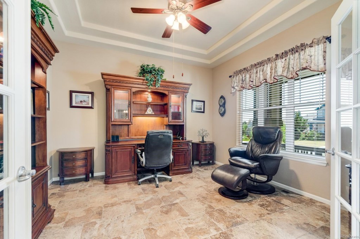
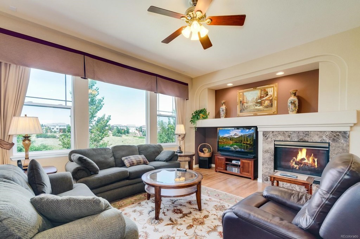
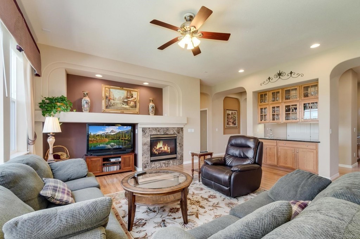
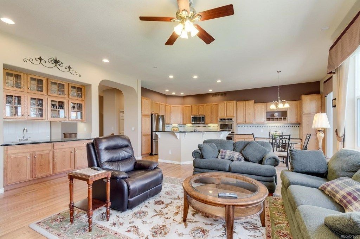
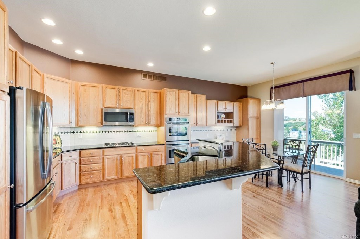
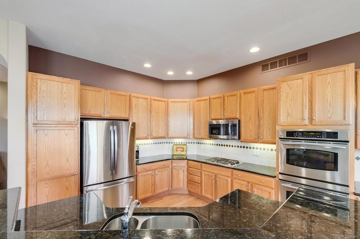
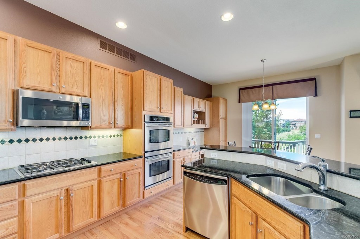
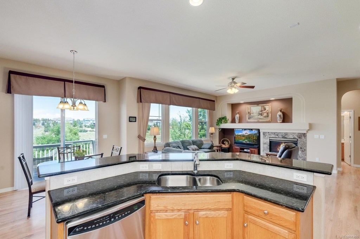
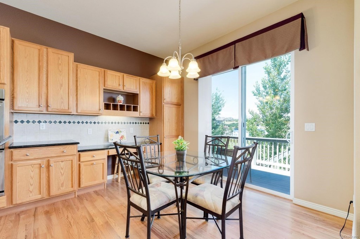
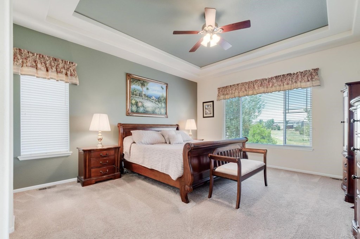
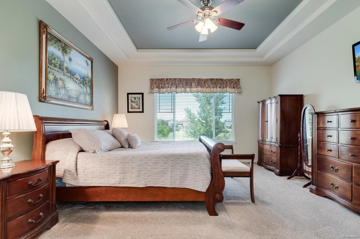
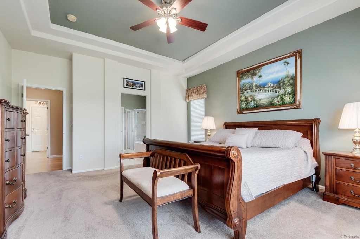
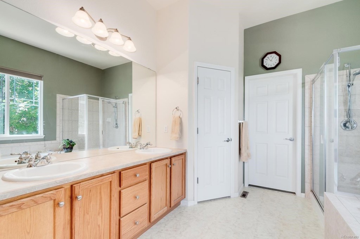
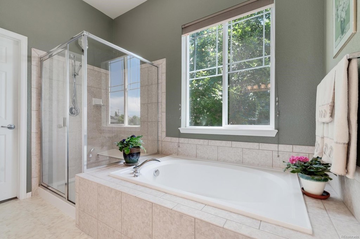
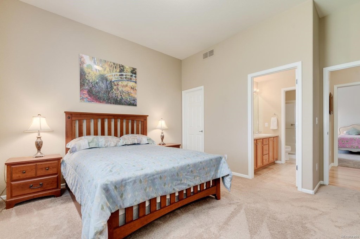
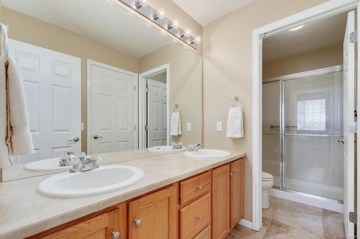
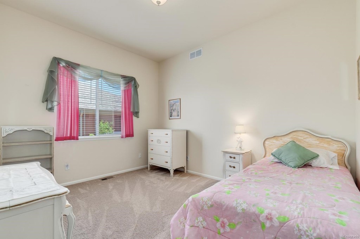
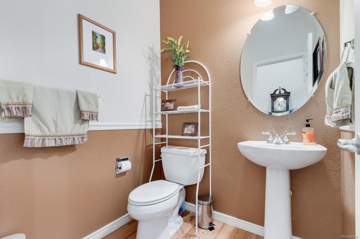
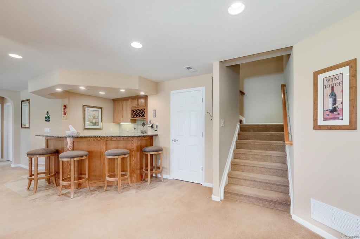
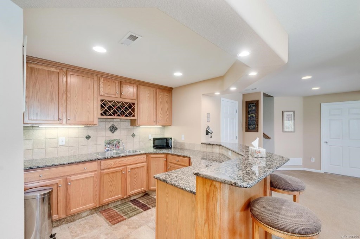
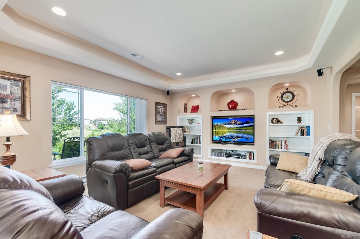
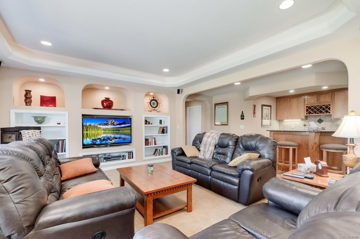
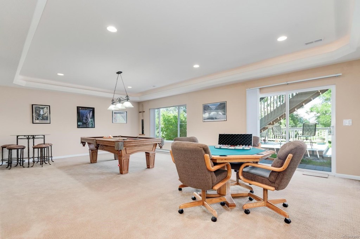
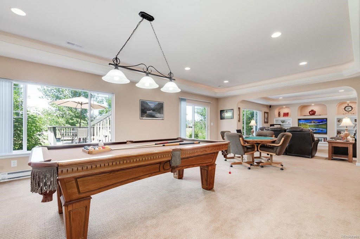
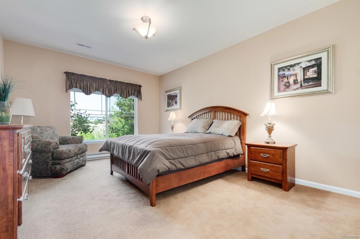
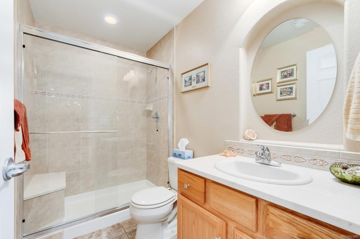
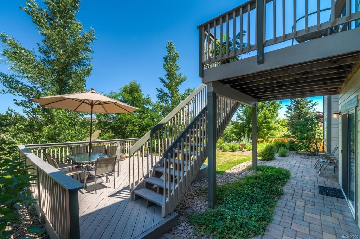
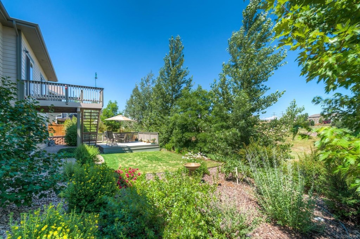
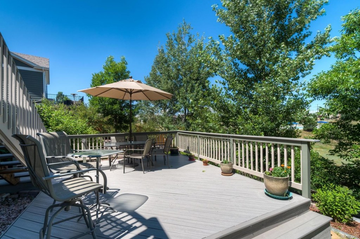
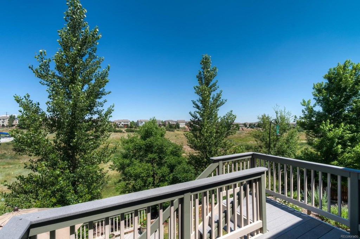
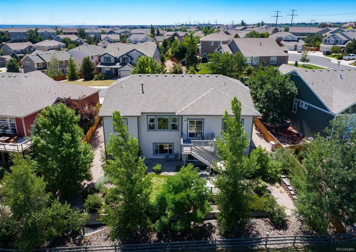


 Menu
Menu


