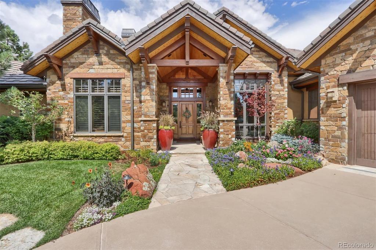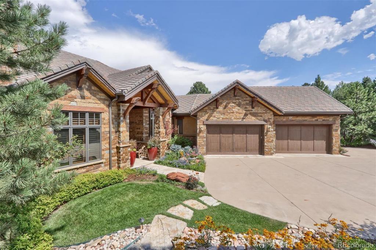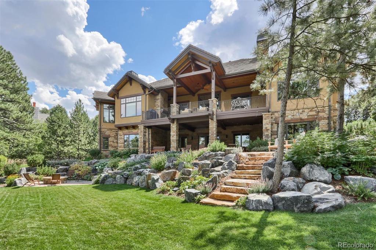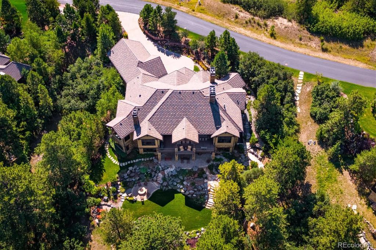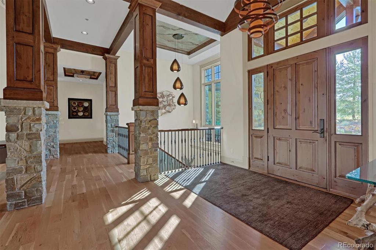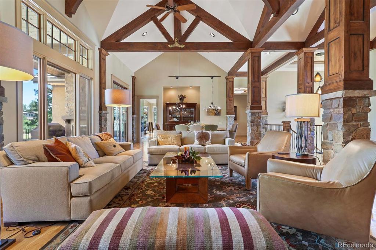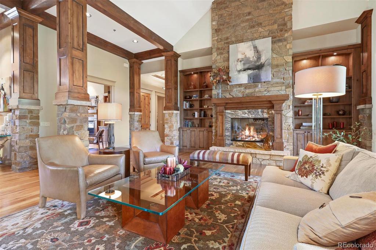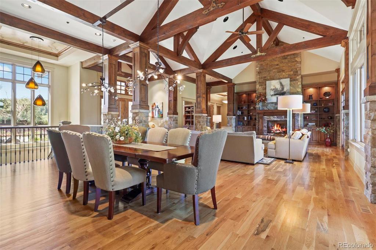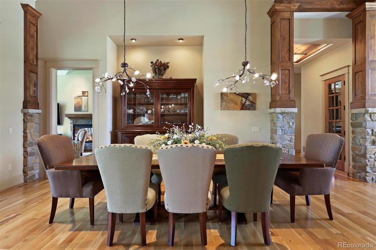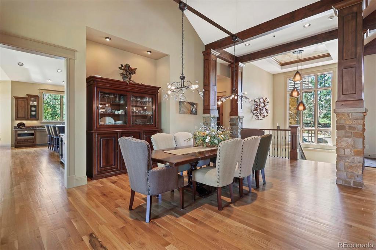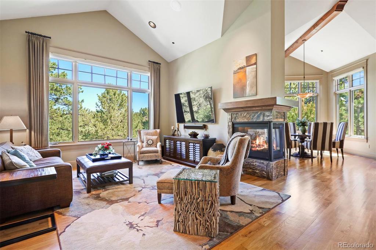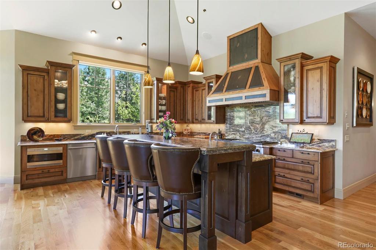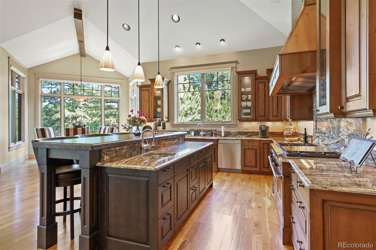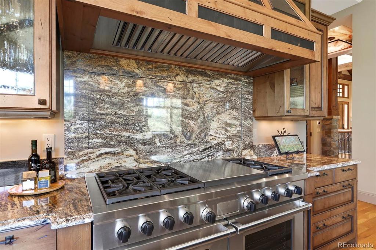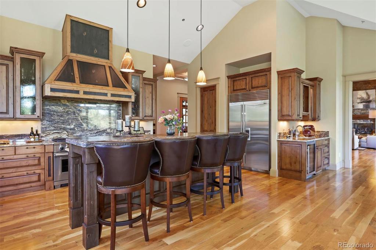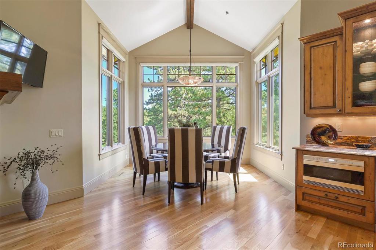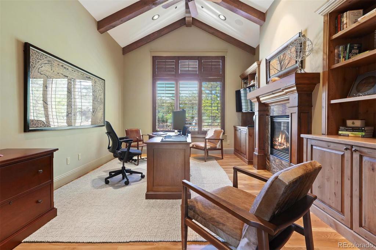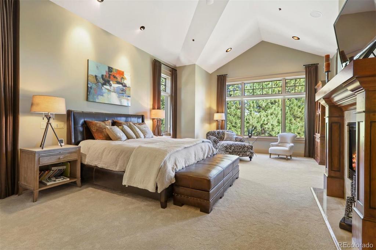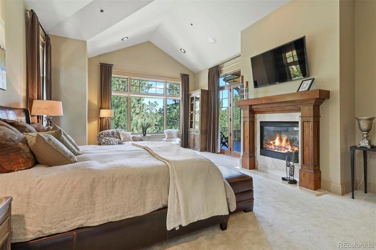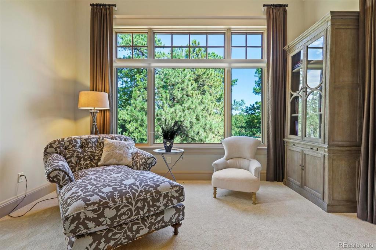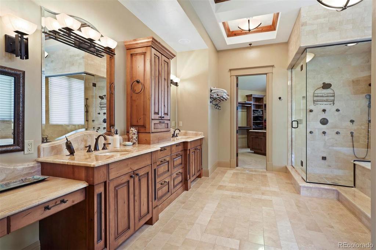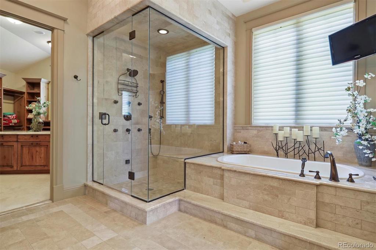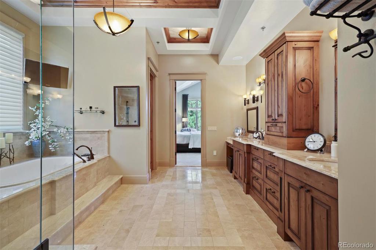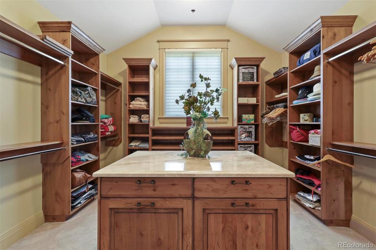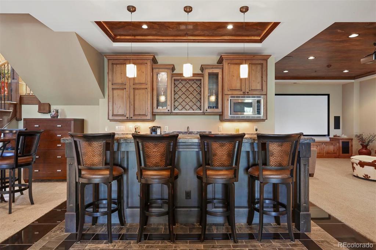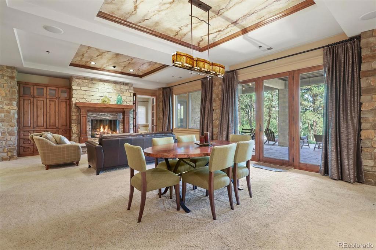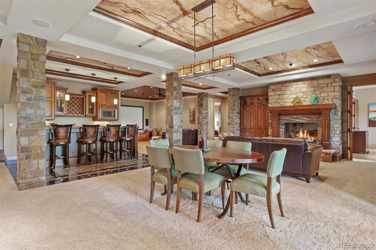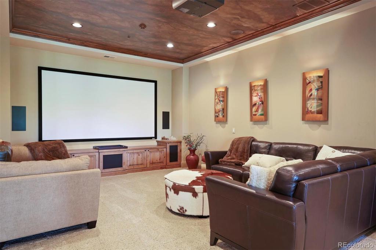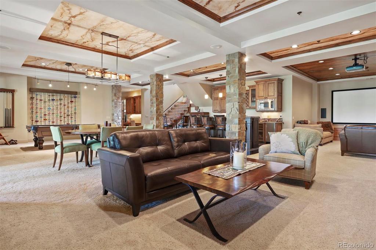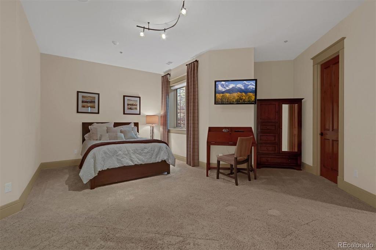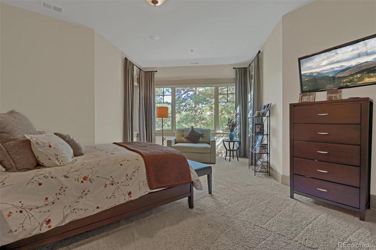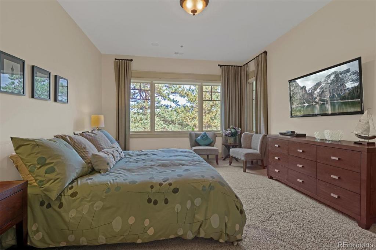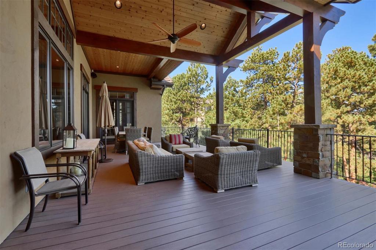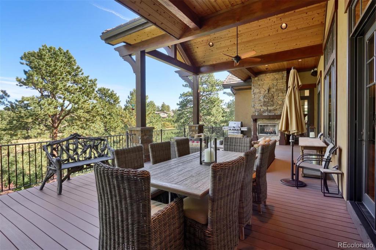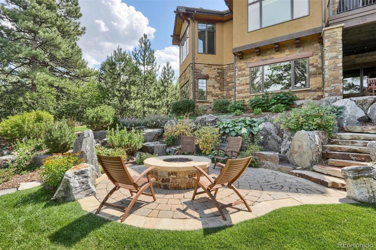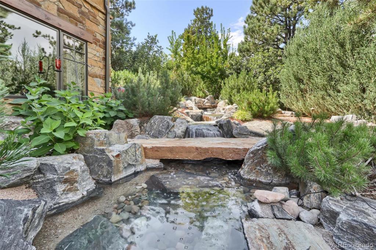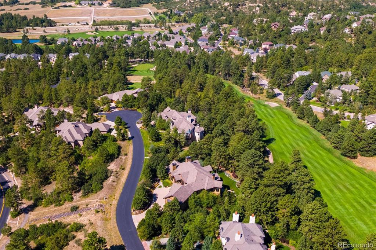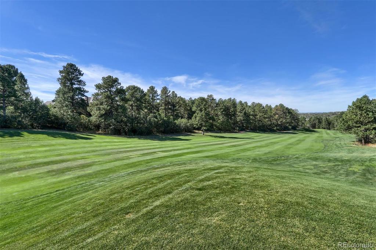Price
$2,675,000
Sqft
7974.00
Baths
7
Beds
5
Description
Tranquility, privacy and luxury are yours in this gorgeous Mountain Contemporary ranch home in The Village at Castle Pines! .75-acre, 5 beds/7 baths 7,688 finished sq. ft., and an easy living floor plan everyone will enjoy. Immaculate in every way with resort style living inside and out. Gorgeous waterfall, fire-pit and multiple seating areas in the "Designs by Sundown" backyard and upper/lower back decks. Truly a gourmet kitchen with top of the line WOLF appliances and views to inspire every chef! 60" monster gas range with hood and double ovens, 2 ASKO dishwashers and center island/seating! Open floor plan with formal living and dining great room on main level. Main floor office+huge master suite/closet finish main floor. Lower level has entertainment space galore! Open media center, add'l tv's, pool/ping pong, dining, complete wet bar with island seating and storage+4 bedrooms, all bath en-suite! Bedrooms have gorgeous light and beautiful views of the resort backyard. Wet sauna and dry sauna included in one of the spa bedroom en-suites! 4-car finished garage, with utility sink, lots of storage+new floor finish. Come enjoy!
Virtual Tour / Video
Property Level and Sizes
Interior Details
Exterior Details
Land Details
Garage & Parking
Exterior Construction
Financial Details
Schools
Location
Schools
Walk Score®
Contact Me
About Me & My Skills
The Wanzeck Team, which includes Jim's sons Travis and Tyler, specialize in relocation and residential sales. As trusted professionals, advisors, and advocates, they provide solutions to the needs of families, couples, and individuals, and strive to provide clients with opportunities for increased wealth, comfort, and quality shelter.
At RE/MAX Professionals, the Wanzeck Team enjoys the opportunity that the real estate business provides to fulfill the needs of clients on a daily basis. They are dedicated to being trusted professionals who their clients can depend on. If you're moving to Colorado, call Jim for a free relocation package and experience the best in the real estate industry.
My History
In addition to residential sales, Jim is an expert in the relocation segment of the real estate business. He has earned the Circle of Legends Award for earning in excess of $10 million in paid commission income within the RE/MAX system, as well as the Realtor of the Year award from the South Metro Denver Realtor Association (SMDRA). Jim has also served as Chairman of the leading real estate organization, the Metrolist Board of Directors, and REcolorado, the largest Multiple Listing Service in Colorado.
RE/MAX Masters Millennium has been recognized as the top producing single-office RE/MAX franchise in the nation for several consecutive years, and number one in the world in 2017. The company is also ranked among the Top 500 Mega Brokers nationally by REAL Trends and among the Top 500 Power Brokers in the nation by RISMedia. The company's use of advanced technology has contributed to its success.
Jim earned his bachelor’s degree from Colorado State University and his real estate broker’s license in 1980. Following a successful period as a custom home builder, he founded RE/MAX Masters, which grew and evolved into RE/MAX Masters Millennium. Today, the Wanzeck Team is dedicated to helping home buyers and sellers navigate the complexities inherent in today’s real estate transactions. Contact us today to experience superior customer service and the best in the real estate industry.
My Video Introduction
Get In Touch
Complete the form below to send me a message.


 Menu
Menu