7275 Upton Court
Castle Rock, CO 80104 — Douglas county
Price
$750,000
Sqft
5393.00 SqFt
Baths
5
Beds
5
Description
An expansive living room greets your guests featuring cathedral wood ceilings and a full wall of picture windows overlooking the serene open spaces and unobstructed view's of Pike's Peak . The gourmet kitchen is every chef's dream featuring copper back-splash accents, gleaming granite counter tops, and sunny eat-in dining area open to the living room making this layout an entertainer's wonderland. The spacious main floor master is your oasis complete with spa-inspired 5-piece bath and walk in closet with custom organization system. You will love the fully finished basement showcasing a traditional media room with theater seating along with vast rec room area featuring a wet bar and bedroom with attached bath ideal for guest quarters or a teen suite. The upper level of the home offers 3 sizable beds and additional home office completing this thoughtful layout. Enjoy a breezy Summer evening with family and friends atop the vast main level deck or around the built in fire-pit on the patio
Property Level and Sizes
SqFt Lot
41774.00
Lot Features
Breakfast Nook, Built-in Features, Central Vacuum, Concrete Counters, Eat-in Kitchen, Entrance Foyer, Five Piece Bath, Granite Counters, Kitchen Island, Laminate Counters, Primary Suite, Open Floorplan, Smoke Free, Vaulted Ceiling(s), Walk-In Closet(s), Wired for Data
Lot Size
0.96
Basement
Finished,Full,Walk-Out Access
Interior Details
Interior Features
Breakfast Nook, Built-in Features, Central Vacuum, Concrete Counters, Eat-in Kitchen, Entrance Foyer, Five Piece Bath, Granite Counters, Kitchen Island, Laminate Counters, Primary Suite, Open Floorplan, Smoke Free, Vaulted Ceiling(s), Walk-In Closet(s), Wired for Data
Appliances
Dishwasher, Disposal, Dryer, Microwave, Oven, Refrigerator, Washer, Washer/Dryer
Laundry Features
In Unit
Electric
Central Air
Flooring
Carpet, Tile, Wood
Cooling
Central Air
Heating
Forced Air, Natural Gas
Fireplaces Features
Gas, Gas Log, Living Room
Utilities
Cable Available, Electricity Connected, Natural Gas Available
Exterior Details
Features
Private Yard, Rain Gutters
Patio Porch Features
Covered,Deck,Patio
Lot View
Mountain(s)
Water
Public
Sewer
Public Sewer
Land Details
PPA
781250.00
Road Surface Type
Paved
Garage & Parking
Parking Spaces
1
Parking Features
Garage
Exterior Construction
Roof
Composition
Construction Materials
Frame, Stone, Stucco
Exterior Features
Private Yard, Rain Gutters
Window Features
Double Pane Windows, Window Coverings
Builder Source
Public Records
Financial Details
PSF Total
$139.07
PSF Finished All
$144.05
PSF Finished
$139.59
PSF Above Grade
$222.62
Previous Year Tax
4793.00
Year Tax
2018
Primary HOA Management Type
Professionally Managed
Primary HOA Name
Castlewood Ranch Homeowners Association
Primary HOA Phone
303-432-9999
Primary HOA Fees Included
Maintenance Grounds, Trash
Primary HOA Fees
53.00
Primary HOA Fees Frequency
Monthly
Primary HOA Fees Total Annual
636.00
Location
Schools
Elementary School
Flagstone
Middle School
Mesa
High School
Douglas County
Walk Score®
Contact me about this property
James T. Wanzeck
RE/MAX Professionals
6020 Greenwood Plaza Boulevard
Greenwood Village, CO 80111, USA
6020 Greenwood Plaza Boulevard
Greenwood Village, CO 80111, USA
- (303) 887-1600 (Mobile)
- Invitation Code: masters
- jim@jimwanzeck.com
- https://JimWanzeck.com
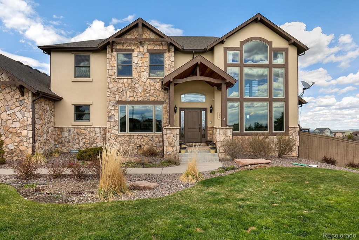
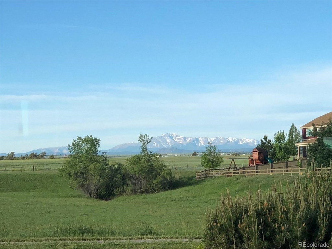
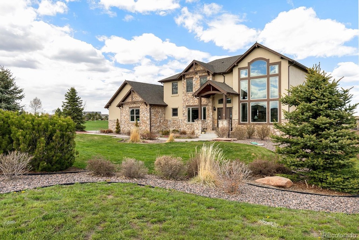
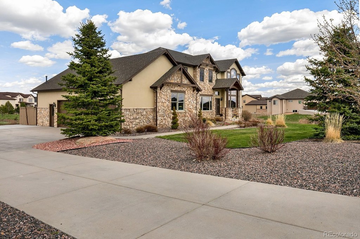
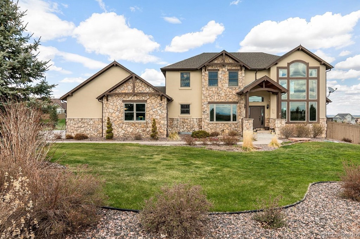
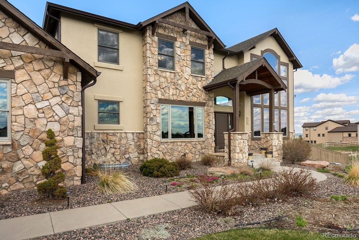
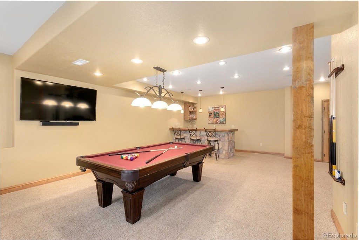
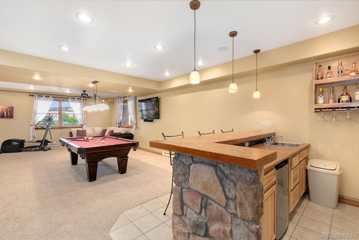
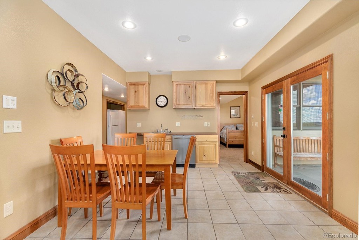
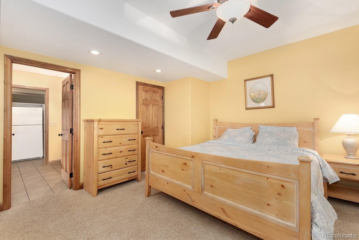
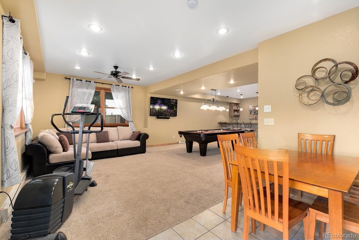
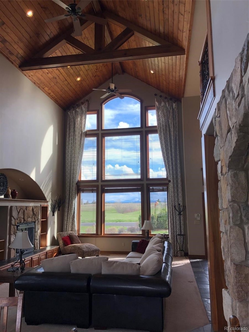
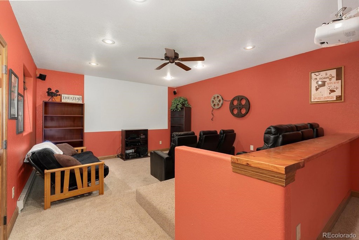
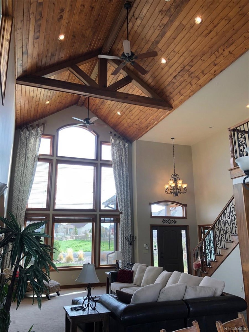
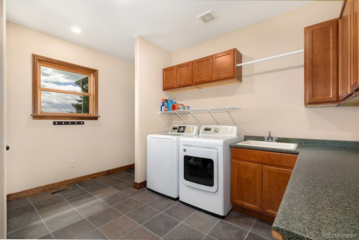
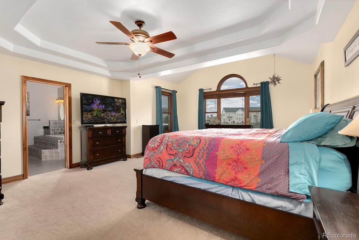
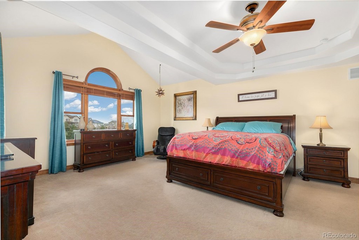
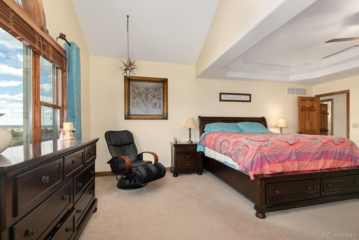
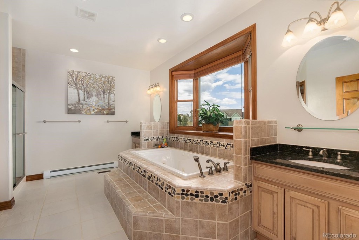
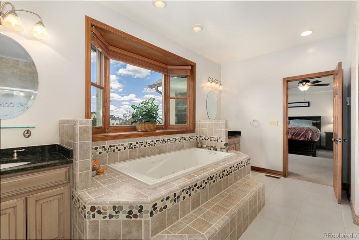
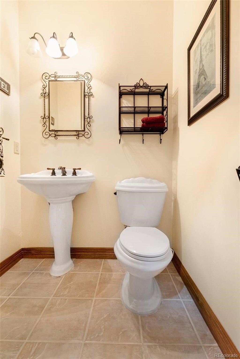
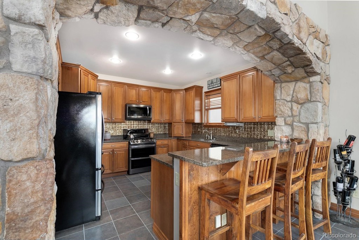
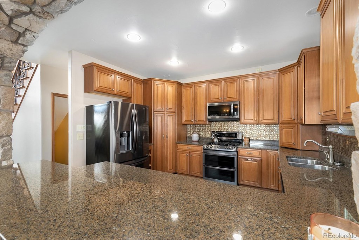
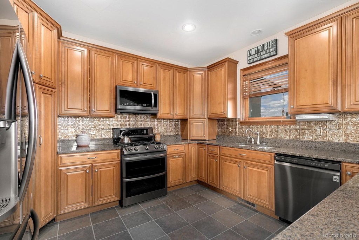
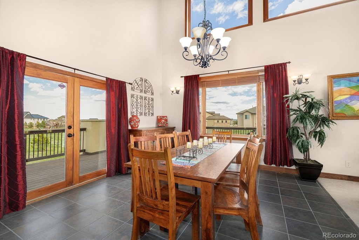
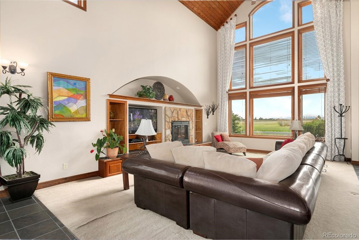
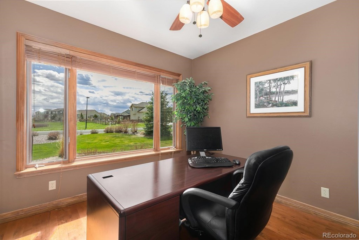
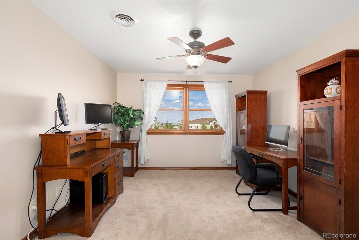
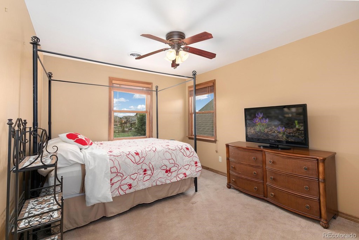
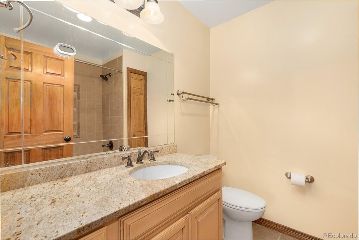
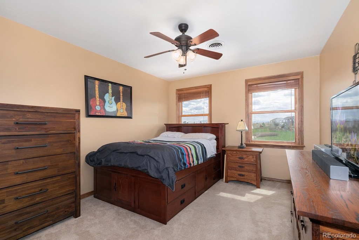
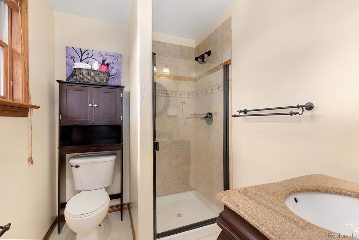
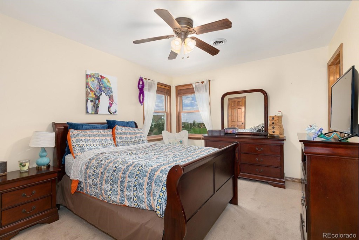
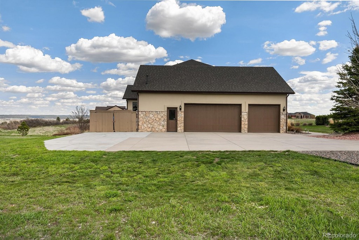
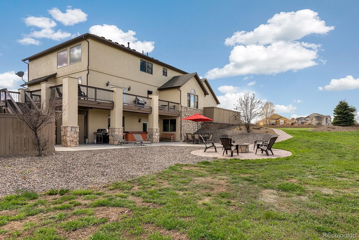
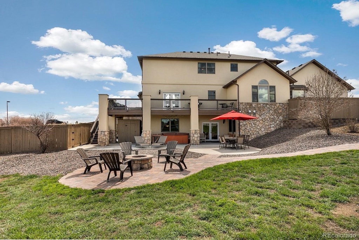
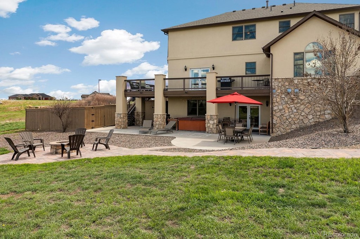
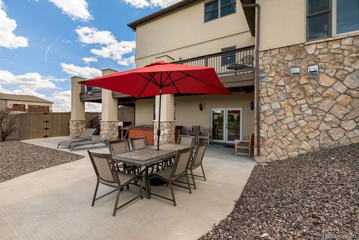
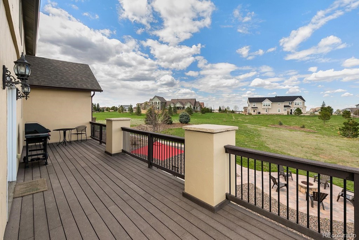
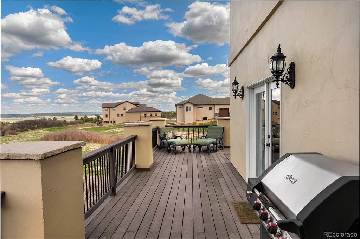


 Menu
Menu
 Schedule a Showing
Schedule a Showing

