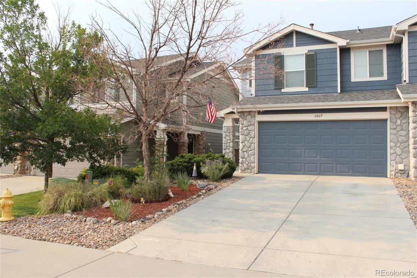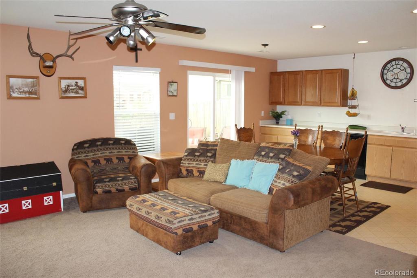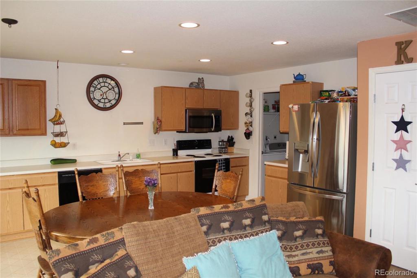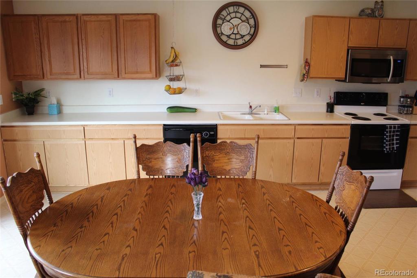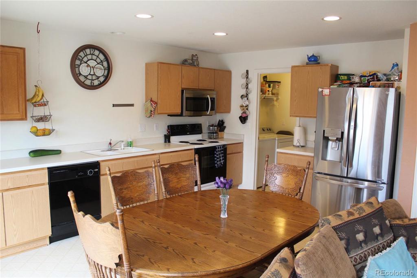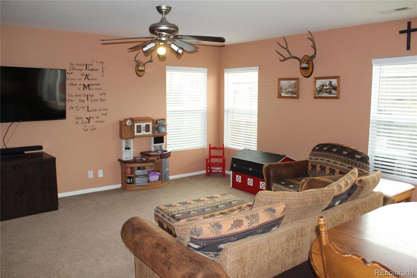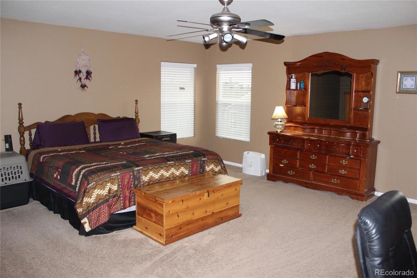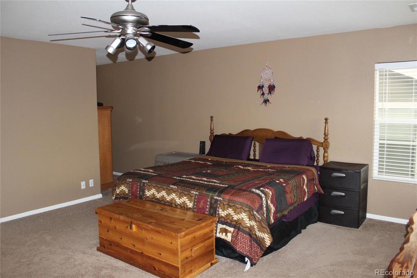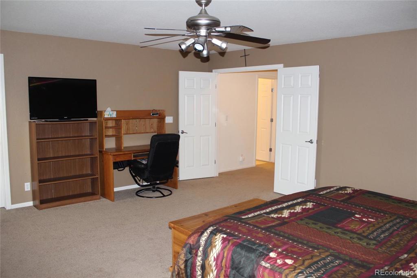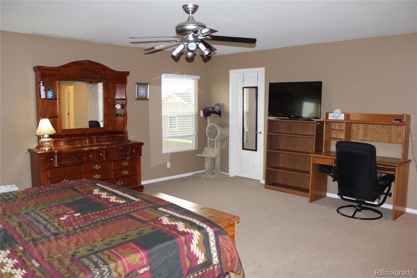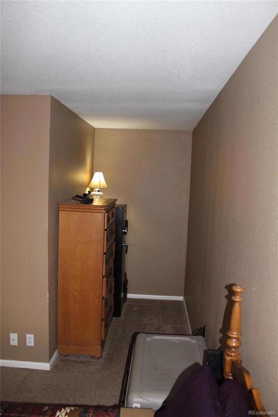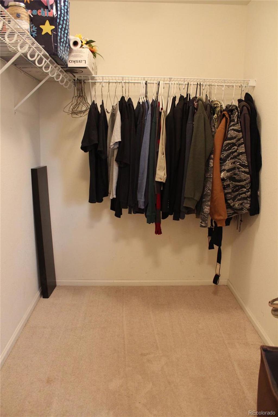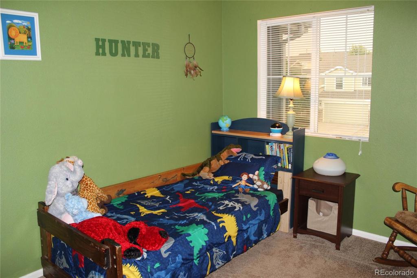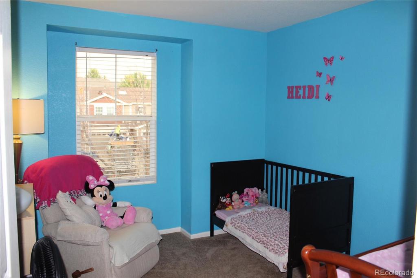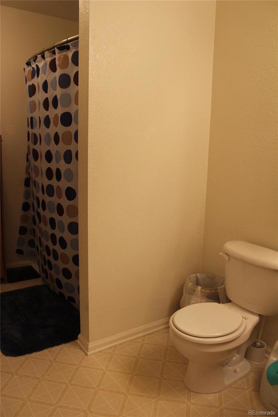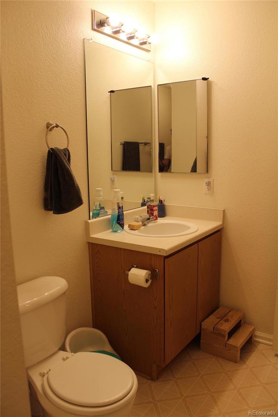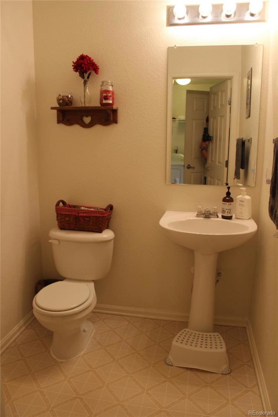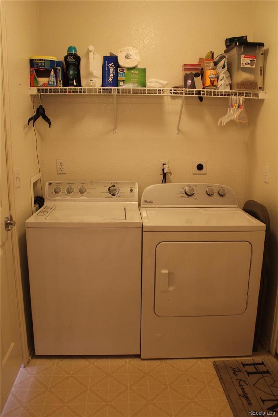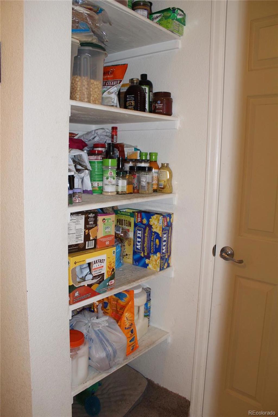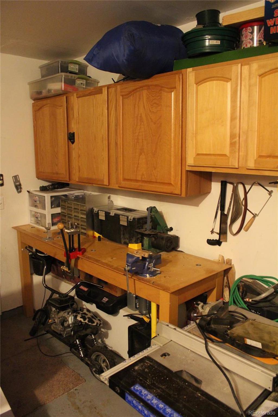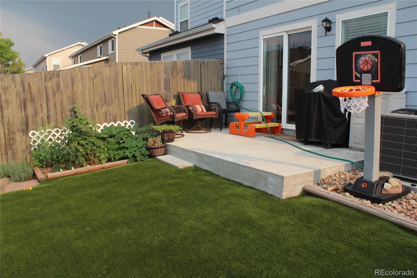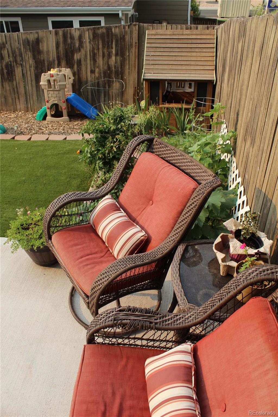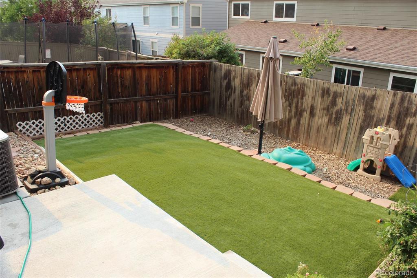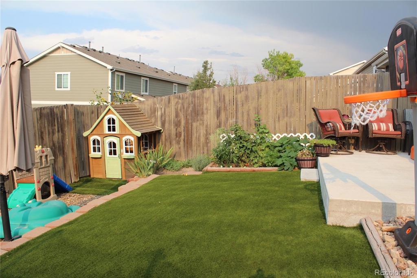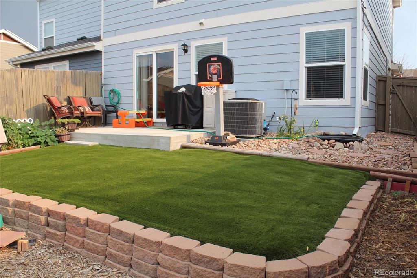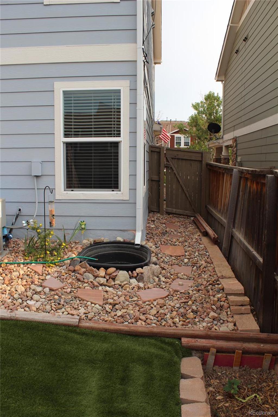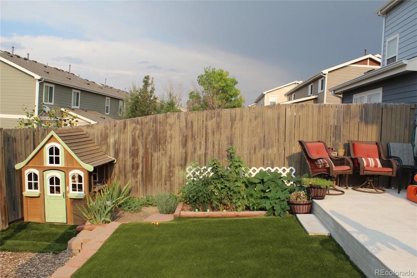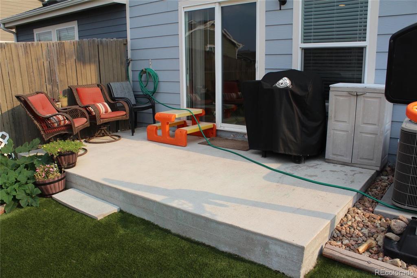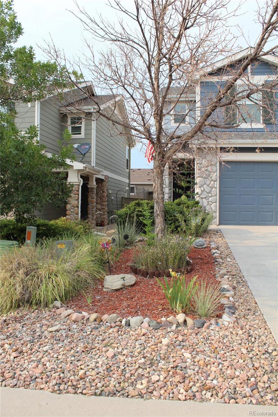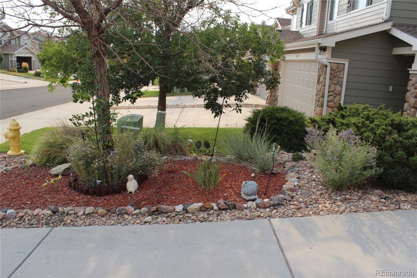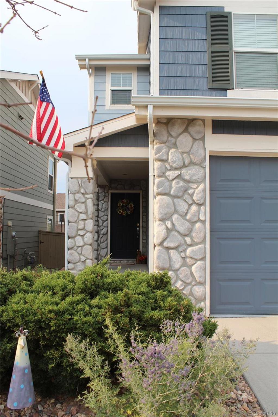Price
$340,000
Sqft
1530.00
Baths
2
Beds
3
Description
Welcome to your new home in the highly coveted Castlewood Ranch neighborhood! This townhouse features 3 bedrooms, 2 bathrooms, and maintenance free xeriscaping. Newly built in 2006, this home is move-in ready and perfect for a first-time home buyer or small family. The main level features a large living room, open kitchen, and dining area. The W/D are on the main level, as well as a small pantry and half bathroom. The upstairs features a large master bedroom with double doors, large walk-in closet, and another nook for a secondary closet/storage/desk. Many homeowners with a similar floor plan have converted the large walk-in closet into a full bathroom, and turned the nook into a walk-in closet. There are many possibilities with the size of the master bedroom. There is a shared full bathroom on the upper level, as well as 2 secondary bedrooms, including one with a walk-in closet. Ceiling fans throughout the home help circulate the central air and cool things down. Newer carpet throughout. 2 car garage features a work bench or extra storage. Both the front and back yards have been xeriscaped and require little to no maintenance. The backyard has a patio (concrete poured 2 years ago), perfect for a grill and patio furniture set, and the yard is new AstroTurf (child and pet safe), requiring absolutely no water and year round greenery. There is also a little area perfect for a small garden. The roof is scheduled to be replaced in the coming weeks, so there will be a brand new roof upon move in. The roof will be paid in full upon closing. Walking distance to 2 schools, minutes to Plum Creek Golf Club, as well as many walking and biking trails. 10 minute drive to downtown Castle Rock and more amenities than you could ever ask for! You'll love living here!
Property Level and Sizes
Interior Details
Exterior Details
Garage & Parking
Exterior Construction
Financial Details
Schools
Location
Schools
Walk Score®
Contact Me
About Me & My Skills
The Wanzeck Team, which includes Jim's sons Travis and Tyler, specialize in relocation and residential sales. As trusted professionals, advisors, and advocates, they provide solutions to the needs of families, couples, and individuals, and strive to provide clients with opportunities for increased wealth, comfort, and quality shelter.
At RE/MAX Professionals, the Wanzeck Team enjoys the opportunity that the real estate business provides to fulfill the needs of clients on a daily basis. They are dedicated to being trusted professionals who their clients can depend on. If you're moving to Colorado, call Jim for a free relocation package and experience the best in the real estate industry.
My History
In addition to residential sales, Jim is an expert in the relocation segment of the real estate business. He has earned the Circle of Legends Award for earning in excess of $10 million in paid commission income within the RE/MAX system, as well as the Realtor of the Year award from the South Metro Denver Realtor Association (SMDRA). Jim has also served as Chairman of the leading real estate organization, the Metrolist Board of Directors, and REcolorado, the largest Multiple Listing Service in Colorado.
RE/MAX Masters Millennium has been recognized as the top producing single-office RE/MAX franchise in the nation for several consecutive years, and number one in the world in 2017. The company is also ranked among the Top 500 Mega Brokers nationally by REAL Trends and among the Top 500 Power Brokers in the nation by RISMedia. The company's use of advanced technology has contributed to its success.
Jim earned his bachelor’s degree from Colorado State University and his real estate broker’s license in 1980. Following a successful period as a custom home builder, he founded RE/MAX Masters, which grew and evolved into RE/MAX Masters Millennium. Today, the Wanzeck Team is dedicated to helping home buyers and sellers navigate the complexities inherent in today’s real estate transactions. Contact us today to experience superior customer service and the best in the real estate industry.
My Video Introduction
Get In Touch
Complete the form below to send me a message.


 Menu
Menu